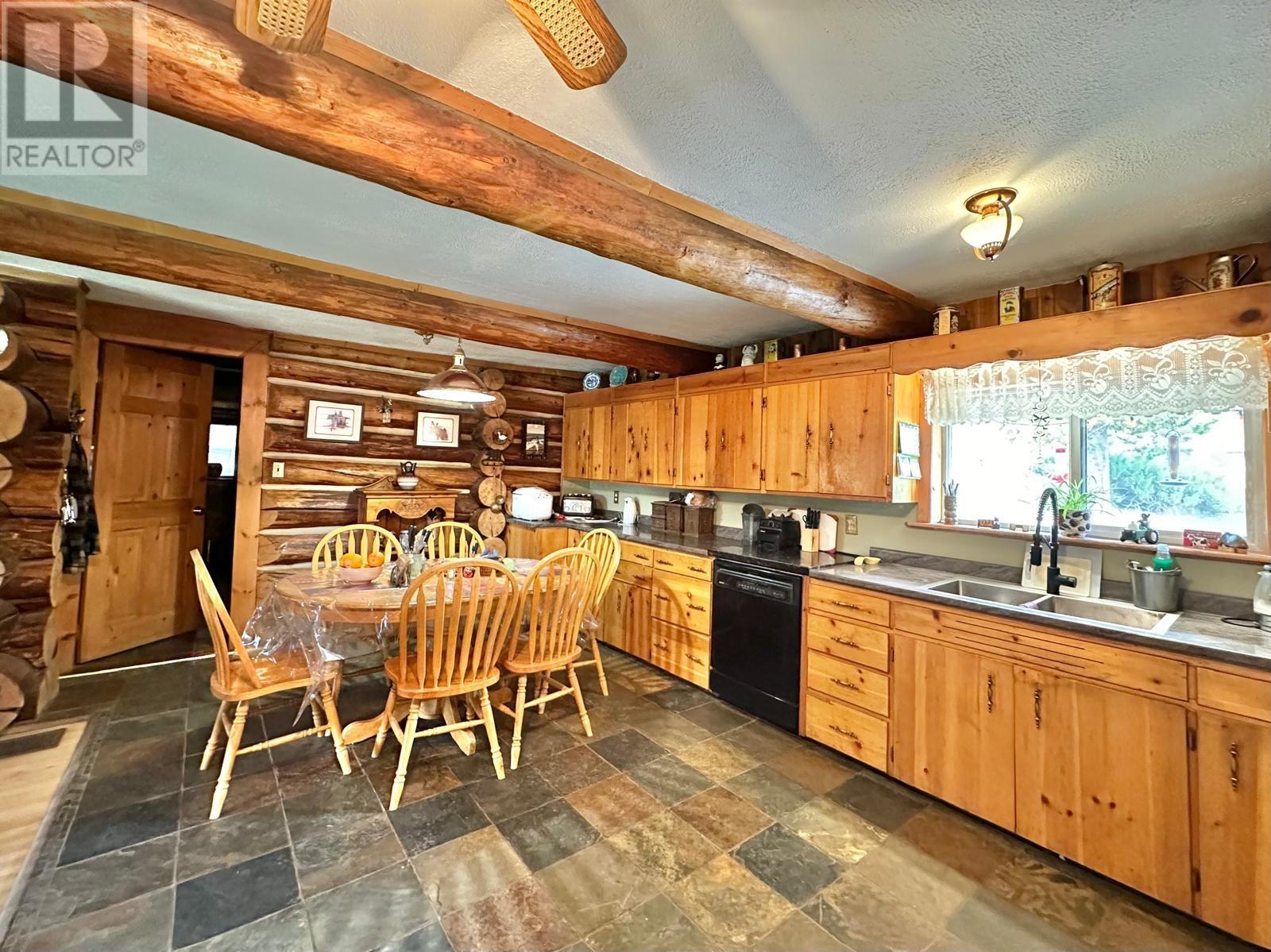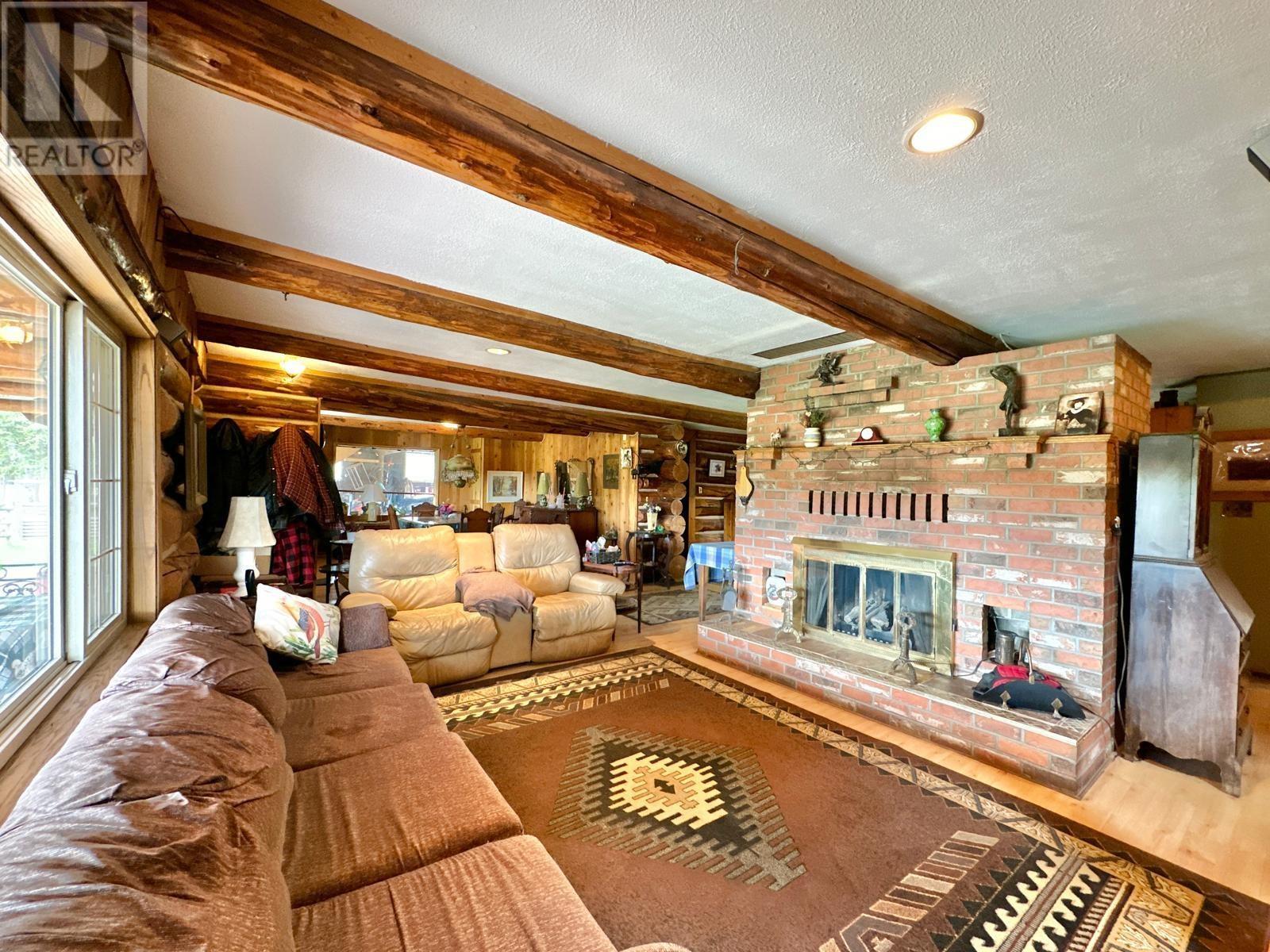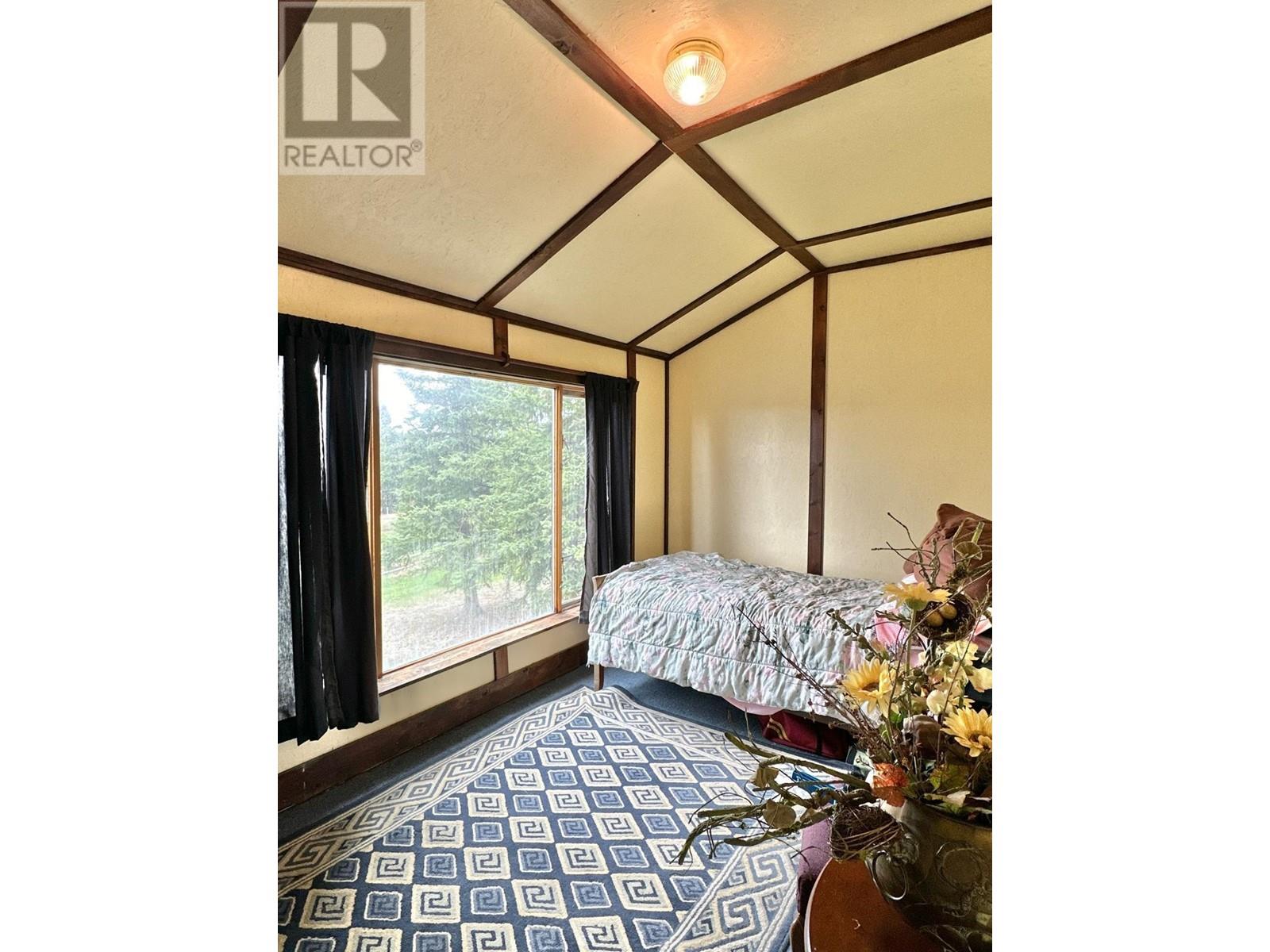4 Bedroom
2 Bathroom
3003 sqft
Fireplace
Forced Air
Acreage
$819,000
* PREC - Personal Real Estate Corporation. This inviting log home is situated on 160 private acres. A level entry home featuring a large kitchen, spacious living room with a fireplace & dining room on the main floor. The cozy wood stove is comforting for cool winter days. Elegantly updated 3-piece main floor bathroom. The home has 2 bedrooms and 2 full bathrooms with 2 additional bedrooms above the carport. This secluded property is surrounded by crown land for ultimate privacy. There is a naturally irrigated hayfield, and the property is fully fenced and cross-fenced for livestock, complete with stock waterer and loafing barn. This property is located in the ALR. Enjoy a peaceful country lifestyle with a large greenhouse, 20'X46' workshop with 2 bays, wood shed and dog kennel. (id:5136)
Property Details
|
MLS® Number
|
R2948387 |
|
Property Type
|
Single Family |
|
Structure
|
Workshop |
|
ViewType
|
View |
Building
|
BathroomTotal
|
2 |
|
BedroomsTotal
|
4 |
|
Appliances
|
Washer, Dryer, Refrigerator, Stove, Dishwasher |
|
BasementType
|
None |
|
ConstructedDate
|
1975 |
|
ConstructionStyleAttachment
|
Detached |
|
ExteriorFinish
|
Log |
|
FireplacePresent
|
Yes |
|
FireplaceTotal
|
2 |
|
FoundationType
|
Concrete Perimeter |
|
HeatingFuel
|
Electric, Wood |
|
HeatingType
|
Forced Air |
|
RoofMaterial
|
Fiberglass |
|
RoofStyle
|
Conventional |
|
StoriesTotal
|
2 |
|
SizeInterior
|
3003 Sqft |
|
Type
|
House |
|
UtilityWater
|
Drilled Well |
Parking
Land
|
Acreage
|
Yes |
|
SizeIrregular
|
160 |
|
SizeTotal
|
160 Ac |
|
SizeTotalText
|
160 Ac |
Rooms
| Level |
Type |
Length |
Width |
Dimensions |
|
Above |
Den |
13 ft ,1 in |
14 ft ,7 in |
13 ft ,1 in x 14 ft ,7 in |
|
Above |
Dining Nook |
9 ft ,2 in |
10 ft ,6 in |
9 ft ,2 in x 10 ft ,6 in |
|
Above |
Storage |
7 ft ,6 in |
5 ft |
7 ft ,6 in x 5 ft |
|
Above |
Bedroom 2 |
12 ft ,1 in |
10 ft ,3 in |
12 ft ,1 in x 10 ft ,3 in |
|
Above |
Primary Bedroom |
17 ft ,1 in |
11 ft ,9 in |
17 ft ,1 in x 11 ft ,9 in |
|
Above |
Other |
9 ft ,1 in |
4 ft ,9 in |
9 ft ,1 in x 4 ft ,9 in |
|
Above |
Bedroom 3 |
7 ft ,1 in |
14 ft ,1 in |
7 ft ,1 in x 14 ft ,1 in |
|
Above |
Flex Space |
4 ft ,7 in |
15 ft ,5 in |
4 ft ,7 in x 15 ft ,5 in |
|
Above |
Bedroom 4 |
10 ft ,6 in |
10 ft ,6 in |
10 ft ,6 in x 10 ft ,6 in |
|
Main Level |
Laundry Room |
26 ft ,1 in |
6 ft ,8 in |
26 ft ,1 in x 6 ft ,8 in |
|
Main Level |
Foyer |
14 ft ,7 in |
16 ft ,1 in |
14 ft ,7 in x 16 ft ,1 in |
|
Main Level |
Kitchen |
18 ft ,5 in |
14 ft |
18 ft ,5 in x 14 ft |
|
Main Level |
Pantry |
3 ft ,5 in |
3 ft ,6 in |
3 ft ,5 in x 3 ft ,6 in |
|
Main Level |
Dining Room |
16 ft ,1 in |
15 ft ,8 in |
16 ft ,1 in x 15 ft ,8 in |
|
Main Level |
Living Room |
15 ft |
15 ft ,1 in |
15 ft x 15 ft ,1 in |
https://www.realtor.ca/real-estate/27704652/4050-spokin-lake-road-150-mile-house











































