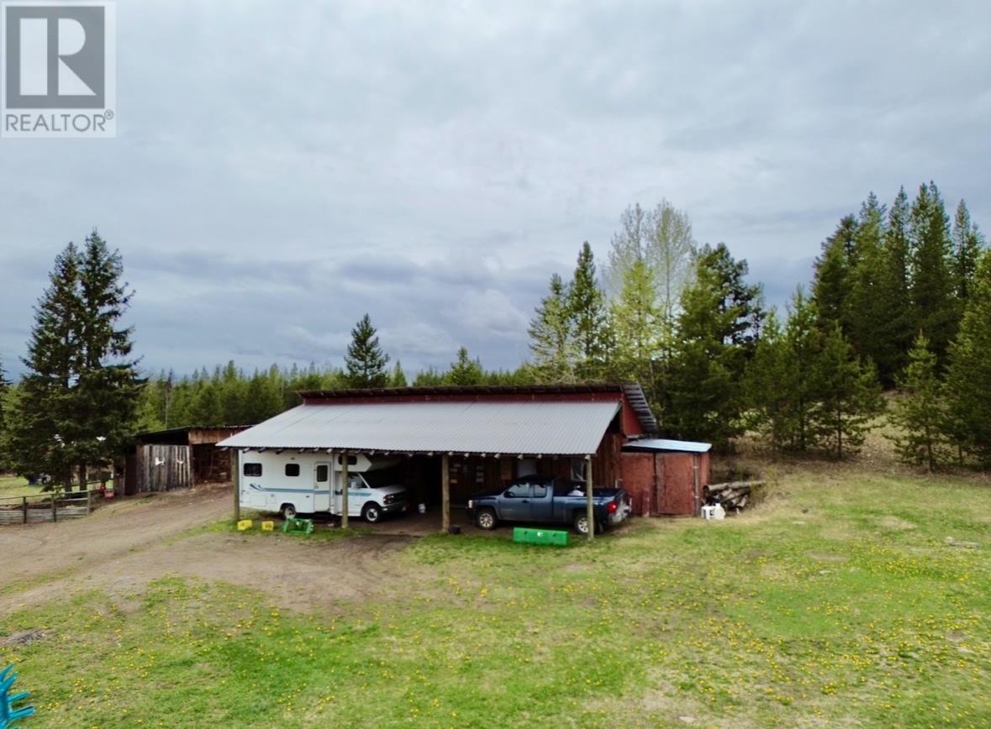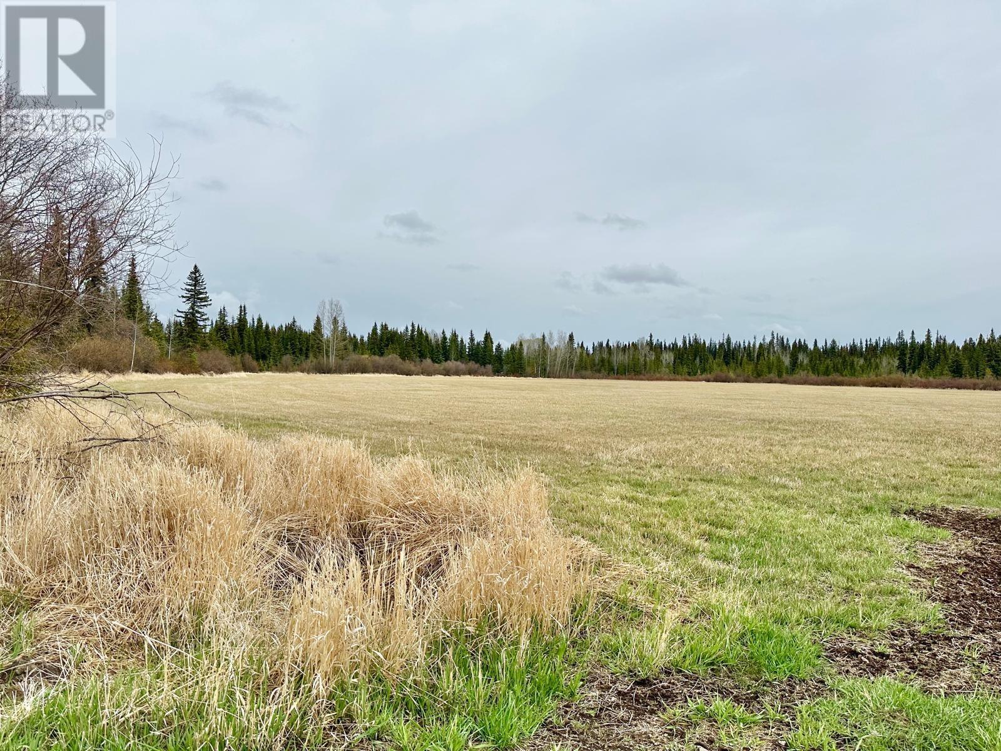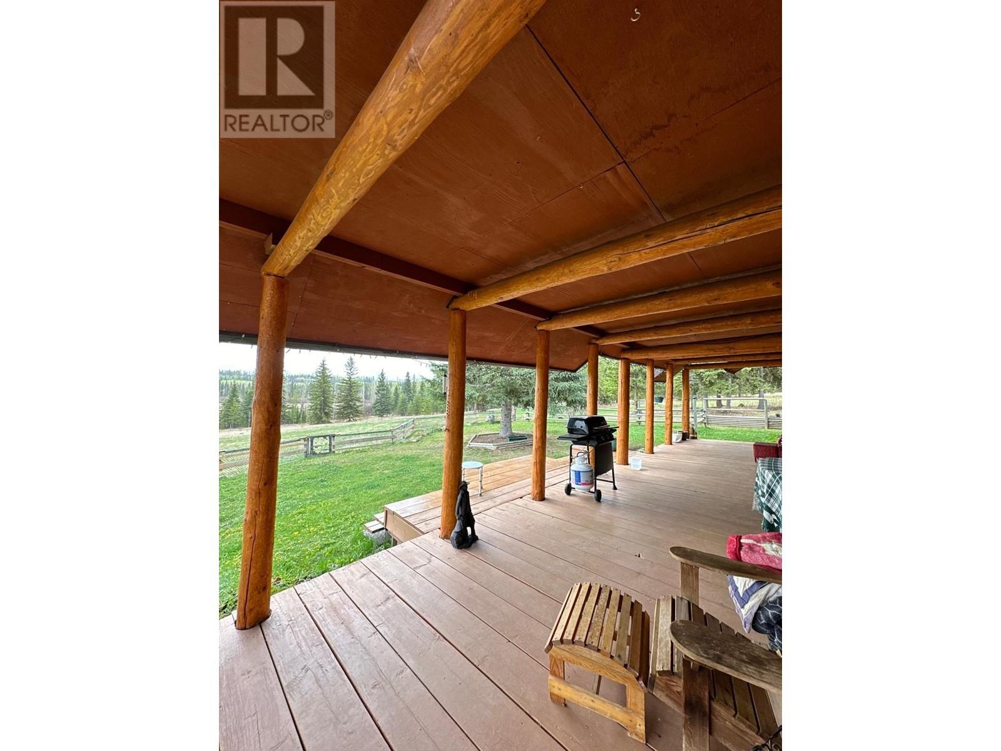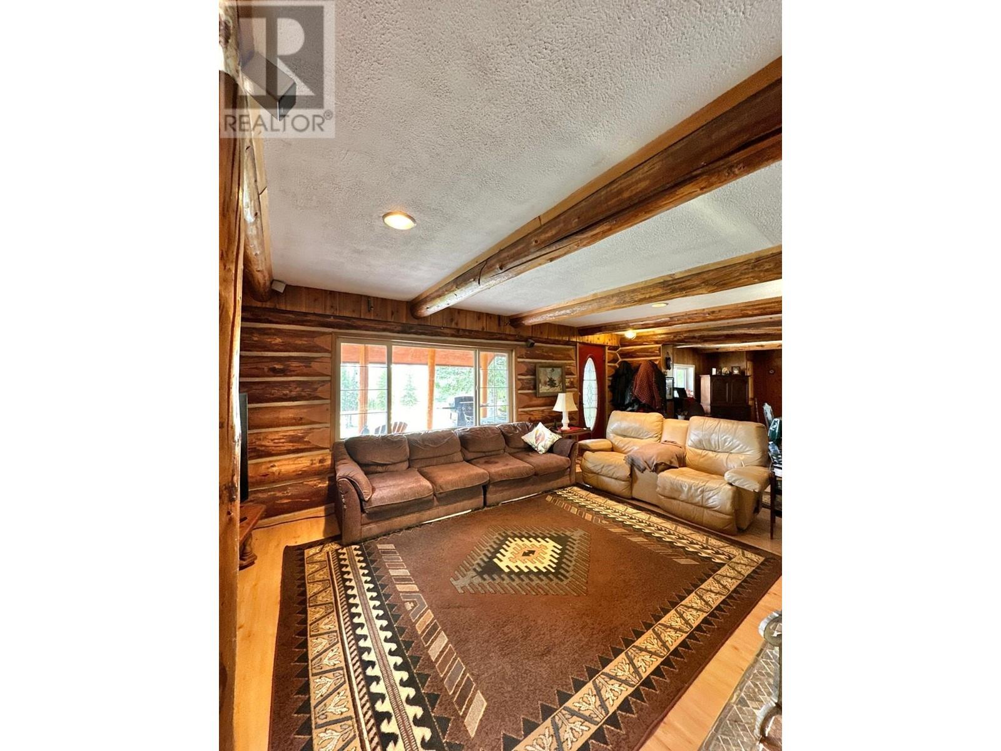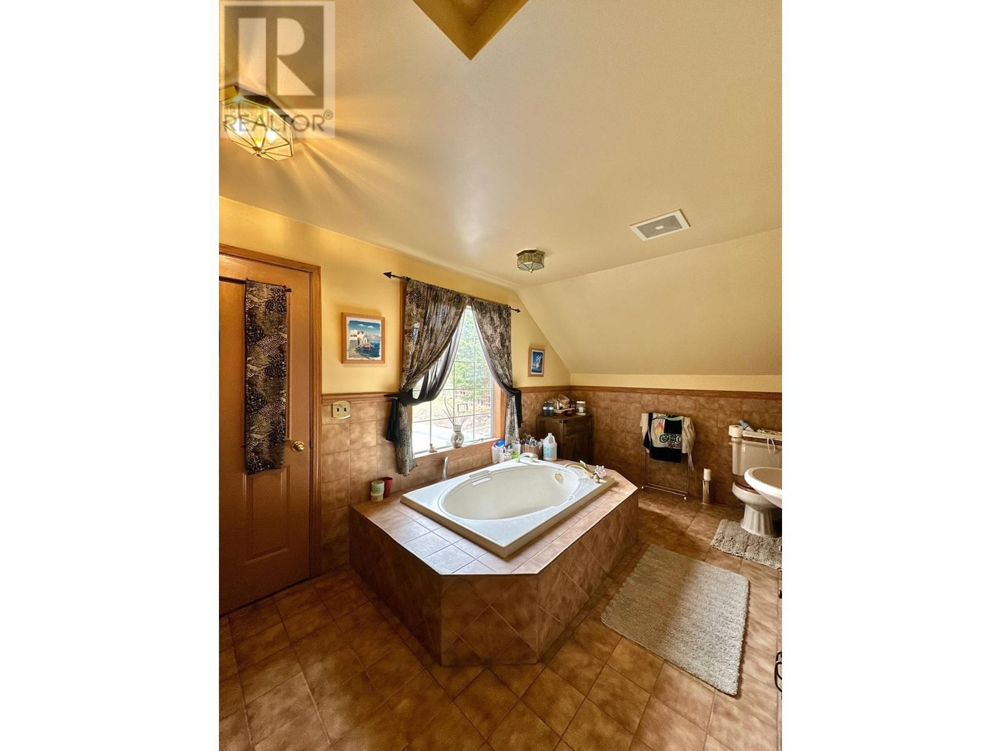4050 Spokin Lake Road 150 Mile House, British Columbia V0K 2G0
4 Bedroom
2 Bathroom
3003 sqft
Fireplace
Forced Air
Acreage
$839,000
* PREC - Personal Real Estate Corporation. A stunning log home situated on 160 private acres. This home has 4 bedrooms and 2 full bathrooms. The tranquil property is surrounded by Crown Land for ultimate seclusion. A naturally irrigated hayfield and fully fenced property for all of your agricultural activities. Stock water installed for livestock with loafing barn. This property is located in the ALR. Enjoy homesteading with a large greenhouse, 20x46 workshop with 2 bays, wood shed and dog kennel. (id:5136)
Property Details
| MLS® Number | R2916989 |
| Property Type | Single Family |
| Structure | Workshop |
| ViewType | View |
Building
| BathroomTotal | 2 |
| BedroomsTotal | 4 |
| Appliances | Washer, Dryer, Refrigerator, Stove, Dishwasher |
| BasementType | None |
| ConstructedDate | 1975 |
| ConstructionStyleAttachment | Detached |
| FireplacePresent | Yes |
| FireplaceTotal | 2 |
| FoundationType | Concrete Perimeter |
| HeatingFuel | Electric |
| HeatingType | Forced Air |
| RoofMaterial | Fiberglass |
| RoofStyle | Conventional |
| StoriesTotal | 2 |
| SizeInterior | 3003 Sqft |
| Type | House |
| UtilityWater | Drilled Well |
Parking
| Carport | |
| Open | |
| RV |
Land
| Acreage | Yes |
| SizeIrregular | 160 |
| SizeTotal | 160 Ac |
| SizeTotalText | 160 Ac |
Rooms
| Level | Type | Length | Width | Dimensions |
|---|---|---|---|---|
| Above | Den | 13 ft ,1 in | 14 ft ,7 in | 13 ft ,1 in x 14 ft ,7 in |
| Above | Dining Nook | 9 ft ,2 in | 10 ft ,6 in | 9 ft ,2 in x 10 ft ,6 in |
| Above | Storage | 7 ft ,6 in | 5 ft | 7 ft ,6 in x 5 ft |
| Above | Bedroom 2 | 12 ft ,1 in | 10 ft ,3 in | 12 ft ,1 in x 10 ft ,3 in |
| Above | Primary Bedroom | 17 ft ,1 in | 11 ft ,9 in | 17 ft ,1 in x 11 ft ,9 in |
| Above | Other | 9 ft ,1 in | 4 ft ,9 in | 9 ft ,1 in x 4 ft ,9 in |
| Above | Bedroom 3 | 7 ft ,1 in | 14 ft ,1 in | 7 ft ,1 in x 14 ft ,1 in |
| Above | Flex Space | 4 ft ,7 in | 15 ft ,5 in | 4 ft ,7 in x 15 ft ,5 in |
| Above | Bedroom 4 | 10 ft ,6 in | 10 ft ,6 in | 10 ft ,6 in x 10 ft ,6 in |
| Main Level | Laundry Room | 26 ft ,1 in | 6 ft ,8 in | 26 ft ,1 in x 6 ft ,8 in |
| Main Level | Foyer | 14 ft ,7 in | 16 ft ,1 in | 14 ft ,7 in x 16 ft ,1 in |
| Main Level | Kitchen | 18 ft ,5 in | 14 ft | 18 ft ,5 in x 14 ft |
| Main Level | Pantry | 3 ft ,5 in | 3 ft ,6 in | 3 ft ,5 in x 3 ft ,6 in |
| Main Level | Dining Room | 16 ft ,1 in | 15 ft ,8 in | 16 ft ,1 in x 15 ft ,8 in |
| Main Level | Living Room | 15 ft | 15 ft ,1 in | 15 ft x 15 ft ,1 in |
https://www.realtor.ca/real-estate/27313652/4050-spokin-lake-road-150-mile-house
Interested?
Contact us for more information






