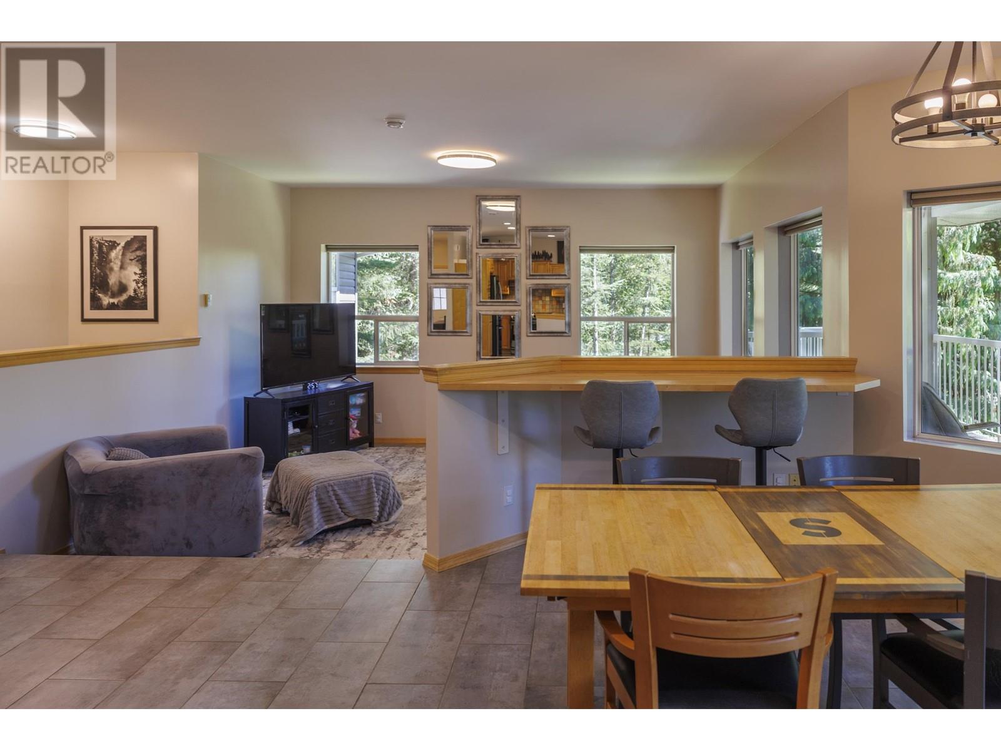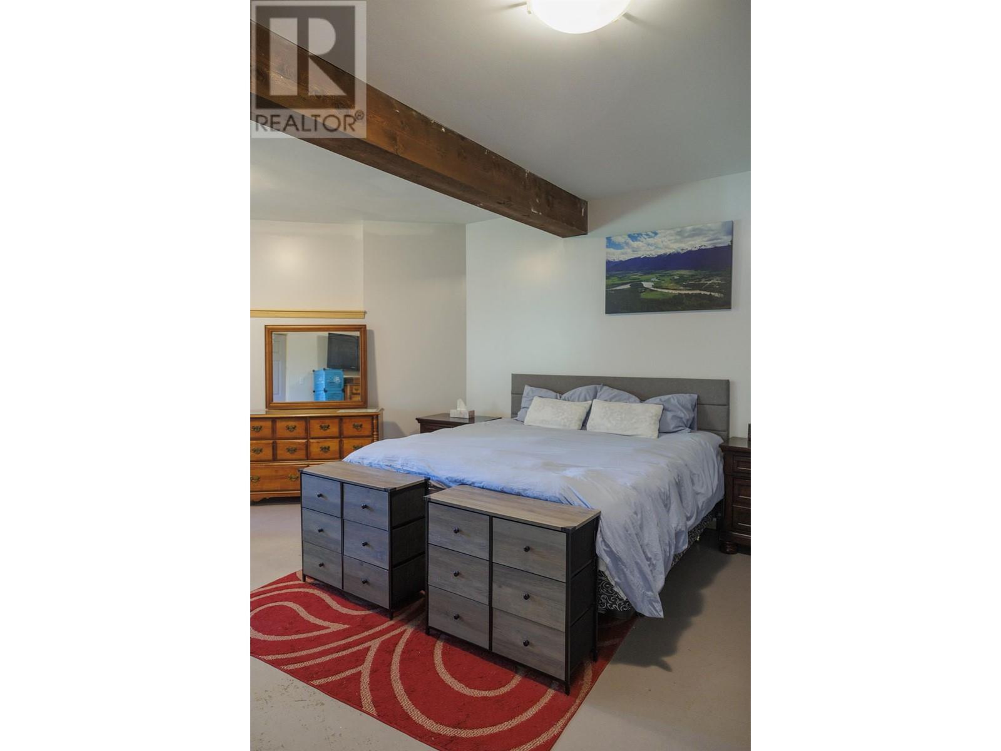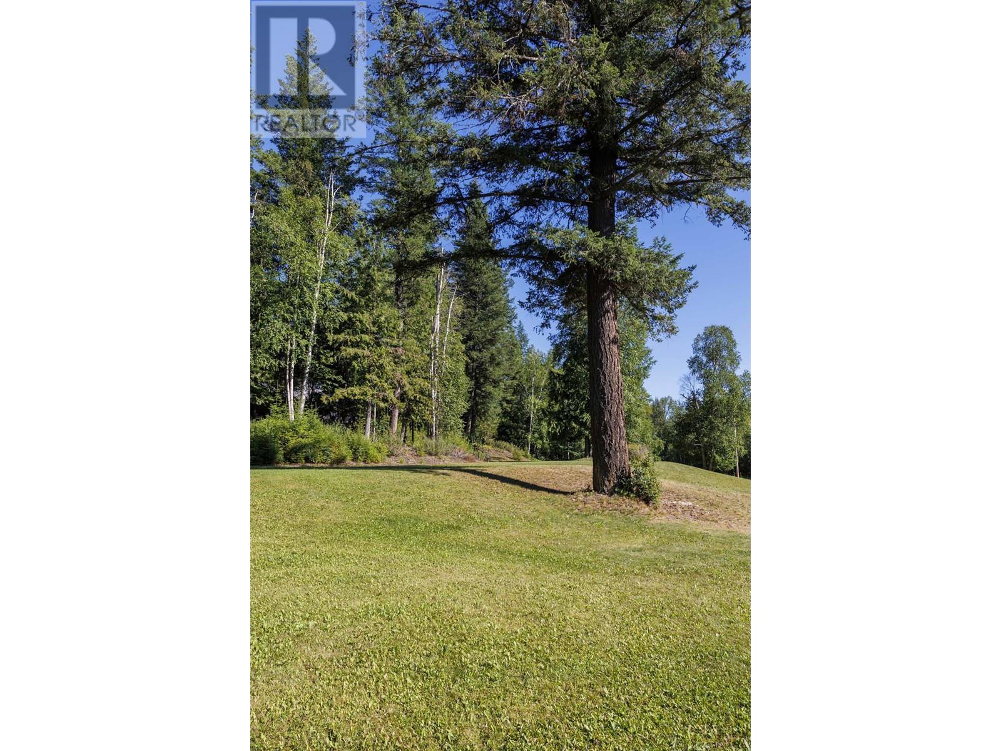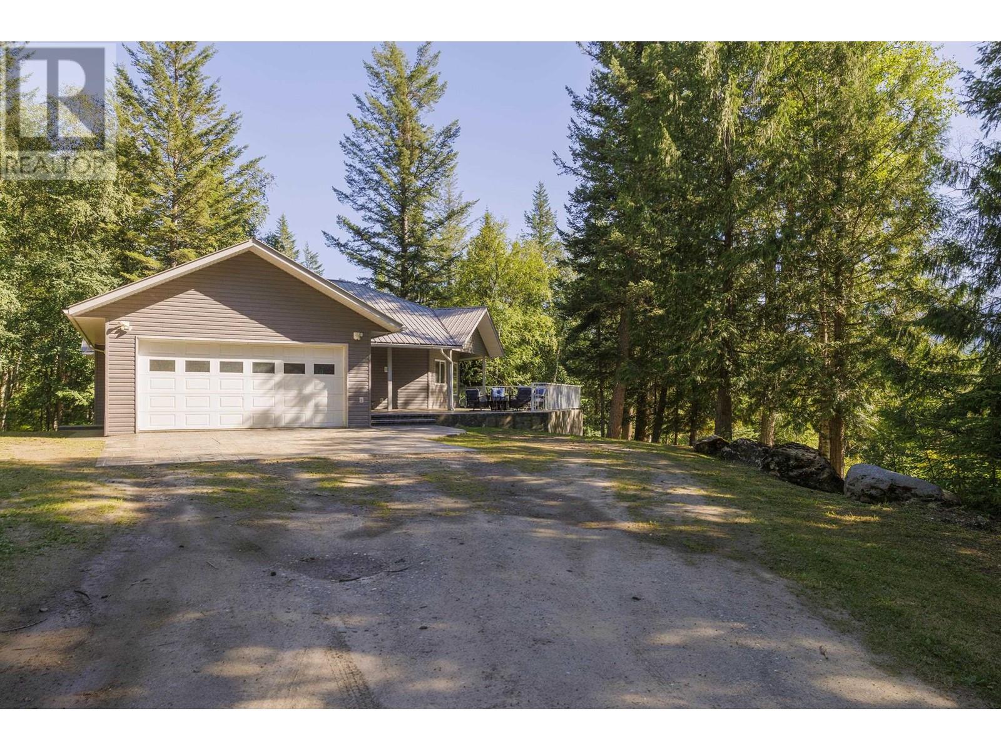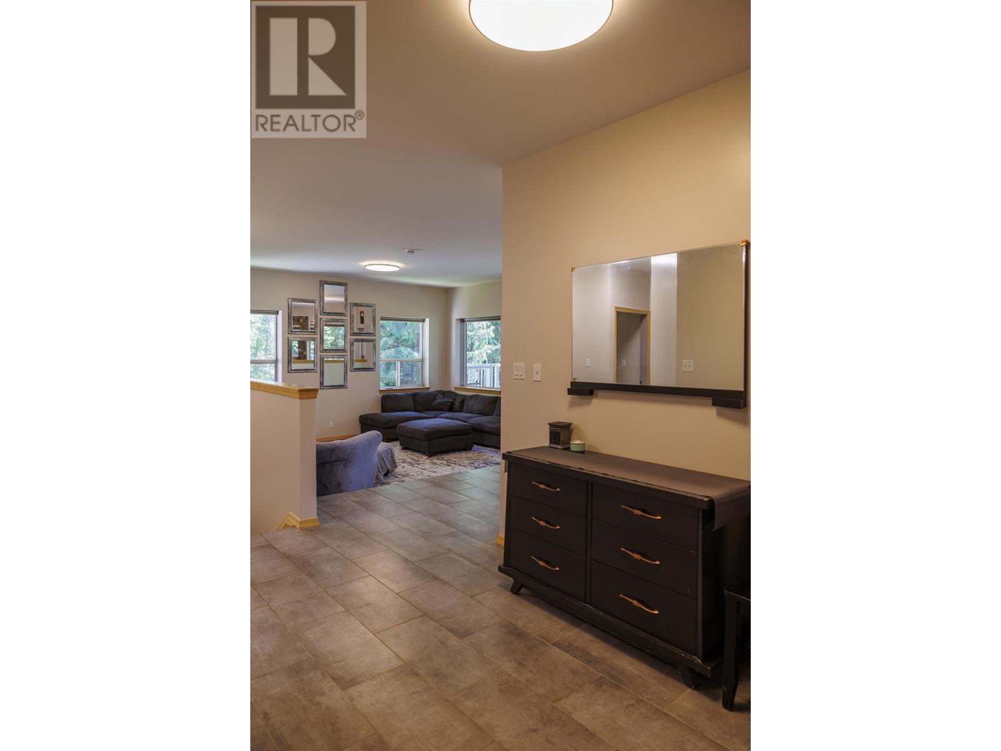4 Bedroom
3 Bathroom
3016 sqft
Radiant/infra-Red Heat
Acreage
$646,000
Stunning Executive Home: This gorgeous 3000 sq.ft. 4 bedroom, 3 bath home is situated on 2.69-acres minutes from McBride. The property offers mountain views and features expansive lawns ideal for family gatherings or cultivating southern exposure gardens. Step inside to discover a custom designed layout with 9' and 10' ceilings throughout the main and basement levels. The open-concept kitchen and living area create a welcoming space for everyday living and entertaining. The home includes a spacious primary suite with ensuite and walk-in closet. The walkout basement level has a large bedroom that could serve as a second primary suite, alongside a vast rec room. Construction details include extra-thick walls for superior insulation, ensuring both beauty and efficiency in your new home. (id:5136)
Property Details
|
MLS® Number
|
R2911842 |
|
Property Type
|
Single Family |
|
StorageType
|
Storage |
|
ViewType
|
Mountain View |
Building
|
BathroomTotal
|
3 |
|
BedroomsTotal
|
4 |
|
Appliances
|
Washer, Dryer, Refrigerator, Stove, Dishwasher, Jetted Tub |
|
BasementDevelopment
|
Finished |
|
BasementType
|
Full (finished) |
|
ConstructedDate
|
1998 |
|
ConstructionStyleAttachment
|
Detached |
|
ExteriorFinish
|
Vinyl Siding |
|
FoundationType
|
Unknown |
|
HeatingType
|
Radiant/infra-red Heat |
|
RoofMaterial
|
Metal |
|
RoofStyle
|
Conventional |
|
StoriesTotal
|
2 |
|
SizeInterior
|
3016 Sqft |
|
Type
|
House |
Parking
Land
|
Acreage
|
Yes |
|
SizeIrregular
|
2.69 |
|
SizeTotal
|
2.69 Ac |
|
SizeTotalText
|
2.69 Ac |
Rooms
| Level |
Type |
Length |
Width |
Dimensions |
|
Basement |
Recreational, Games Room |
19 ft ,5 in |
24 ft ,6 in |
19 ft ,5 in x 24 ft ,6 in |
|
Basement |
Gym |
18 ft ,4 in |
10 ft ,5 in |
18 ft ,4 in x 10 ft ,5 in |
|
Basement |
Laundry Room |
12 ft ,3 in |
7 ft ,5 in |
12 ft ,3 in x 7 ft ,5 in |
|
Basement |
Bedroom 4 |
15 ft |
20 ft ,7 in |
15 ft x 20 ft ,7 in |
|
Basement |
Utility Room |
7 ft ,1 in |
4 ft ,8 in |
7 ft ,1 in x 4 ft ,8 in |
|
Main Level |
Living Room |
15 ft |
16 ft ,8 in |
15 ft x 16 ft ,8 in |
|
Main Level |
Dining Room |
16 ft ,4 in |
9 ft ,4 in |
16 ft ,4 in x 9 ft ,4 in |
|
Main Level |
Kitchen |
9 ft ,1 in |
16 ft ,4 in |
9 ft ,1 in x 16 ft ,4 in |
|
Main Level |
Foyer |
10 ft ,1 in |
9 ft ,4 in |
10 ft ,1 in x 9 ft ,4 in |
|
Main Level |
Bedroom 2 |
10 ft ,4 in |
11 ft ,3 in |
10 ft ,4 in x 11 ft ,3 in |
|
Main Level |
Bedroom 3 |
8 ft ,1 in |
13 ft ,1 in |
8 ft ,1 in x 13 ft ,1 in |
|
Main Level |
Primary Bedroom |
17 ft ,5 in |
11 ft ,8 in |
17 ft ,5 in x 11 ft ,8 in |
|
Main Level |
Other |
5 ft ,6 in |
6 ft ,1 in |
5 ft ,6 in x 6 ft ,1 in |
https://www.realtor.ca/real-estate/27249426/4040-mountain-view-road-mcbride









