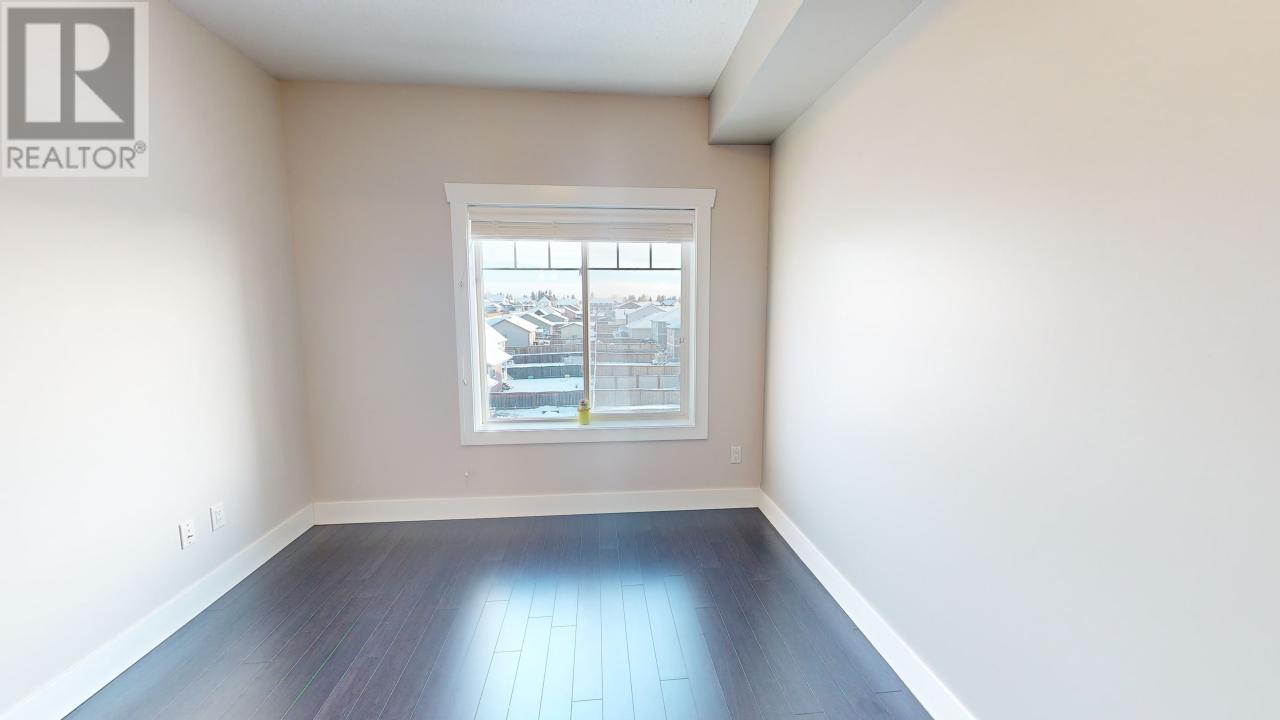3 Bedroom
2 Bathroom
1163 sqft
Radiant/infra-Red Heat
$289,900
* PREC - Personal Real Estate Corporation. Rare opportunity to acquire this highly desirable top-floor penthouse unit at Signature Pointe. This pristine comer unit features 2 beds + den, 2 baths, & a wrap-around balcony overlooking the Sunset Ridge man-made lake. The well-thought-out layout showcases over 1163 sqft. w/an open-concept living area that fills the space w/natural light, complemented by 9-foot ceilings & premium finishes. The master suite includes a spacious walk-through closet and a 4-piece ensuite. This unit also provides 2 parking spaces directly in front & a small storage unit located in the basement. Conveniently located near Ma Murray Elementary School and walking trails, with numerous on-site amenities like a gym, games room, & conference rooms; this unit is a must-see! Strata fee $356.40/mo, utilities not incl. (id:5136)
Property Details
|
MLS® Number
|
R2954677 |
|
Property Type
|
Single Family |
|
StorageType
|
Storage |
Building
|
BathroomTotal
|
2 |
|
BedroomsTotal
|
3 |
|
Amenities
|
Laundry - In Suite, Recreation Centre |
|
Appliances
|
Washer, Dryer, Refrigerator, Stove, Dishwasher |
|
BasementType
|
None |
|
ConstructedDate
|
2014 |
|
ConstructionStyleAttachment
|
Attached |
|
ExteriorFinish
|
Composite Siding |
|
FireProtection
|
Security System |
|
FoundationType
|
Concrete Perimeter |
|
HeatingFuel
|
Electric |
|
HeatingType
|
Radiant/infra-red Heat |
|
RoofMaterial
|
Asphalt Shingle |
|
RoofStyle
|
Conventional |
|
StoriesTotal
|
1 |
|
SizeInterior
|
1163 Sqft |
|
Type
|
Apartment |
|
UtilityWater
|
Municipal Water |
Parking
Land
Rooms
| Level |
Type |
Length |
Width |
Dimensions |
|
Main Level |
Foyer |
7 ft ,6 in |
6 ft ,1 in |
7 ft ,6 in x 6 ft ,1 in |
|
Main Level |
Living Room |
27 ft ,9 in |
16 ft ,6 in |
27 ft ,9 in x 16 ft ,6 in |
|
Main Level |
Kitchen |
8 ft ,1 in |
11 ft ,3 in |
8 ft ,1 in x 11 ft ,3 in |
|
Main Level |
Primary Bedroom |
11 ft ,1 in |
12 ft ,9 in |
11 ft ,1 in x 12 ft ,9 in |
|
Main Level |
Other |
8 ft ,1 in |
4 ft ,9 in |
8 ft ,1 in x 4 ft ,9 in |
|
Main Level |
Bedroom 2 |
9 ft ,1 in |
8 ft ,1 in |
9 ft ,1 in x 8 ft ,1 in |
|
Main Level |
Bedroom 3 |
11 ft |
9 ft ,6 in |
11 ft x 9 ft ,6 in |
|
Main Level |
Other |
4 ft ,3 in |
5 ft ,1 in |
4 ft ,3 in x 5 ft ,1 in |
|
Main Level |
Laundry Room |
7 ft ,8 in |
6 ft ,8 in |
7 ft ,8 in x 6 ft ,8 in |
https://www.realtor.ca/real-estate/27786475/404-11203-105-avenue-fort-st-john


























