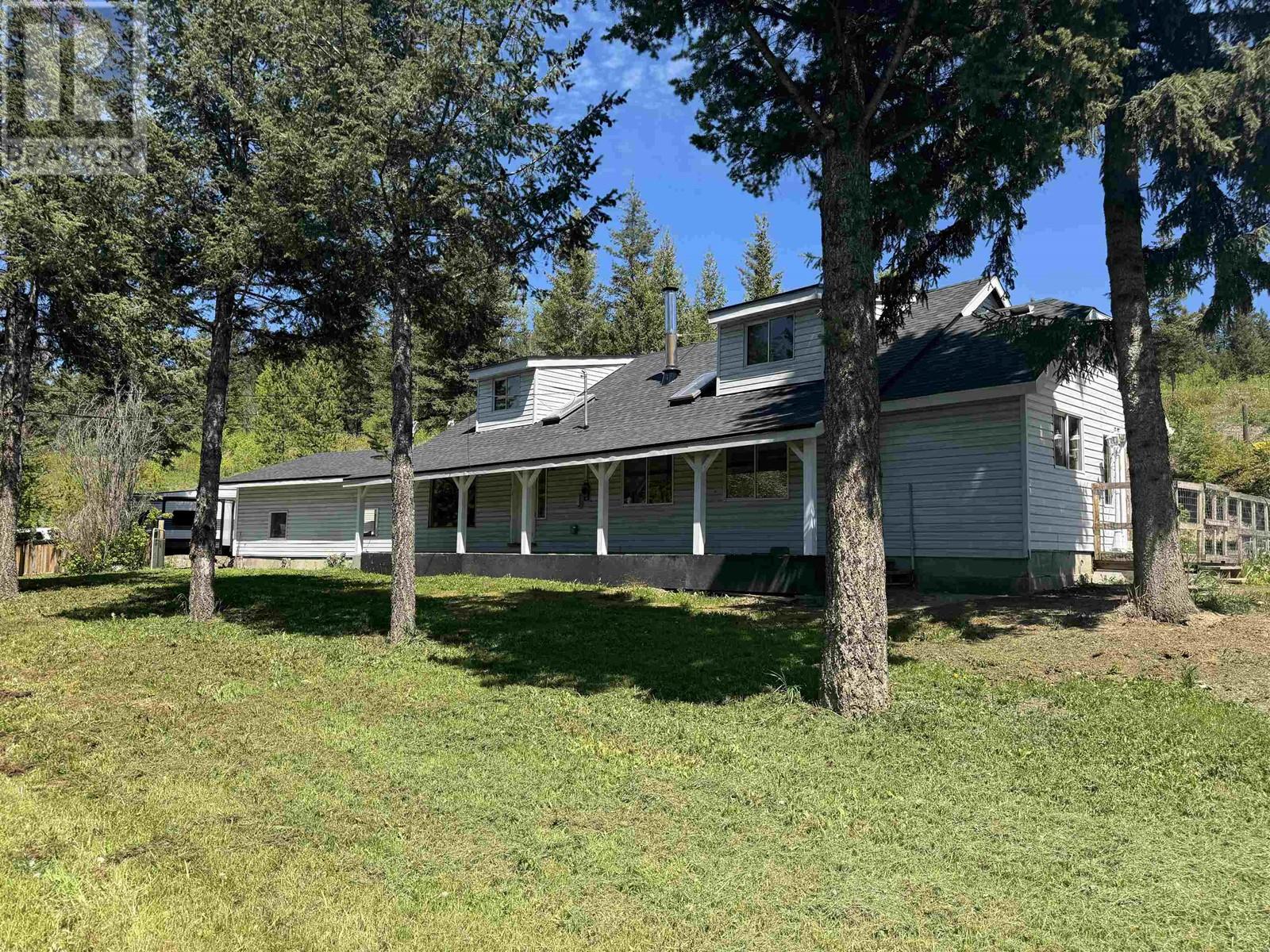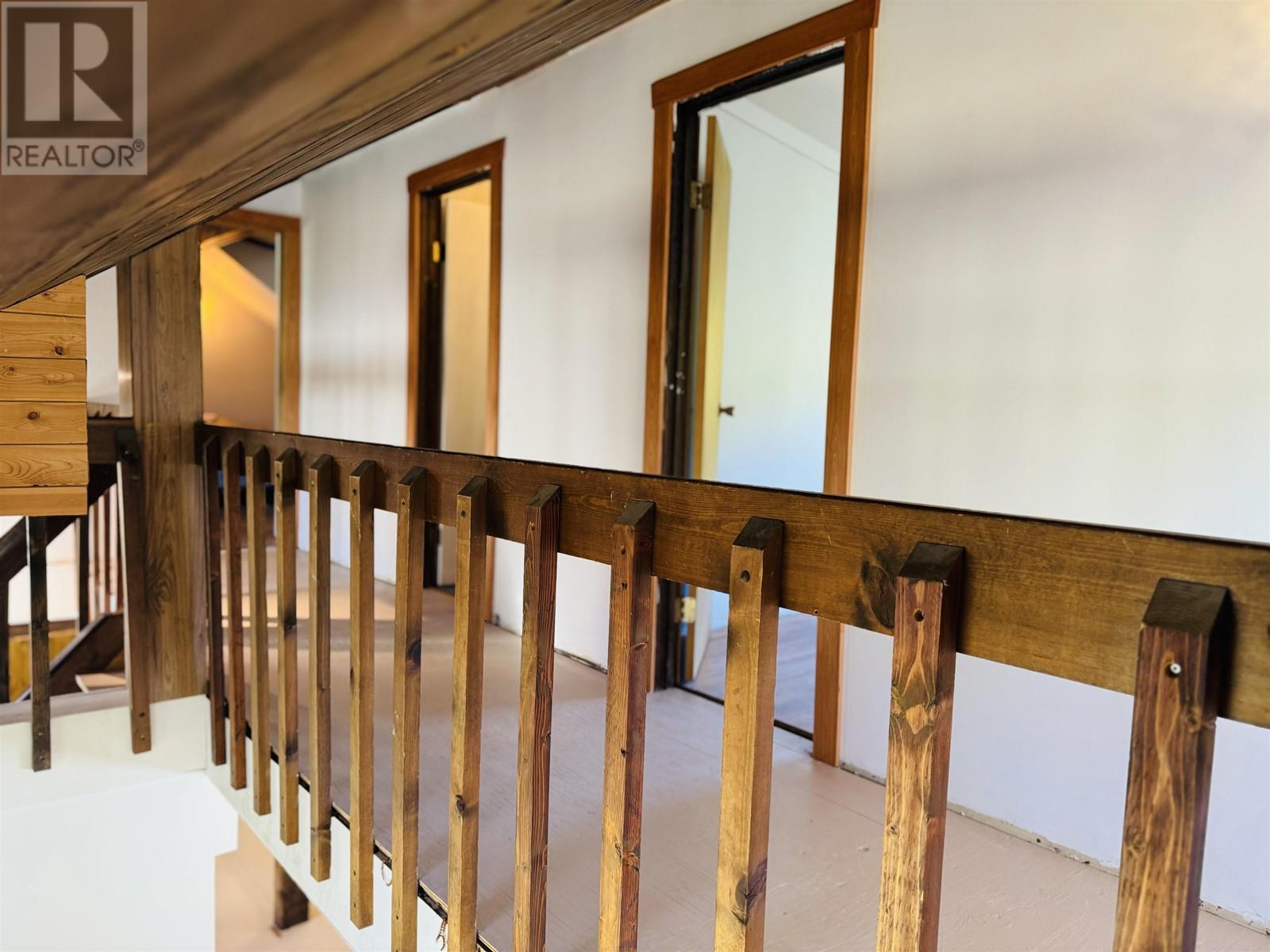3 Bedroom
2 Bathroom
2399 sqft
Fireplace
Forced Air
Acreage
$489,500
RANCHER ENTRY 3 bedroom & 1.5 baths on 8.79 ACRES FULLY FENCED just minutes from town! This unique home & property has a lot to offer, with a proposed subdivision plan with road access to the top, or bring the hobby farm animals and enjoy having easy access to the crown land directly behind! TWO large driveways one at each end of the property. Front yard has a good sized privacy fence & ATTACHED DOUBLE GARAGE with brand new doors! Newer appliances, HWT (2024) ROOF (2024) FURNACE (2014) GOOD WELL & NEWER SEPTIC system (2021) are some of the great highlights! Main floor has kitchen, dining, living room, 2 foyers, family room and laundry! Upper loft has primary bdrm w/3 piece ensuite w/in closet, 2 more bdrms, 4 piece bath & flex space overlooking the living room below! HOT TUB STAYS! (id:5136)
Property Details
|
MLS® Number
|
R2892638 |
|
Property Type
|
Single Family |
Building
|
BathroomTotal
|
2 |
|
BedroomsTotal
|
3 |
|
Appliances
|
Washer/dryer Combo, Hot Tub, Range, Refrigerator |
|
BasementType
|
None |
|
ConstructedDate
|
1958 |
|
ConstructionStyleAttachment
|
Detached |
|
FireplacePresent
|
Yes |
|
FireplaceTotal
|
1 |
|
FoundationType
|
Concrete Perimeter |
|
HeatingFuel
|
Natural Gas, Wood |
|
HeatingType
|
Forced Air |
|
RoofMaterial
|
Asphalt Shingle |
|
RoofStyle
|
Conventional |
|
StoriesTotal
|
2 |
|
SizeInterior
|
2399 Sqft |
|
Type
|
House |
|
UtilityWater
|
Drilled Well |
Parking
Land
|
Acreage
|
Yes |
|
SizeIrregular
|
8.79 |
|
SizeTotal
|
8.79 Ac |
|
SizeTotalText
|
8.79 Ac |
Rooms
| Level |
Type |
Length |
Width |
Dimensions |
|
Above |
Primary Bedroom |
23 ft ,2 in |
13 ft ,2 in |
23 ft ,2 in x 13 ft ,2 in |
|
Above |
Other |
5 ft ,7 in |
5 ft ,9 in |
5 ft ,7 in x 5 ft ,9 in |
|
Above |
Bedroom 2 |
11 ft ,7 in |
9 ft ,6 in |
11 ft ,7 in x 9 ft ,6 in |
|
Above |
Bedroom 3 |
11 ft ,7 in |
11 ft ,5 in |
11 ft ,7 in x 11 ft ,5 in |
|
Above |
Flex Space |
12 ft |
11 ft ,3 in |
12 ft x 11 ft ,3 in |
|
Main Level |
Kitchen |
11 ft |
12 ft ,3 in |
11 ft x 12 ft ,3 in |
|
Main Level |
Dining Room |
11 ft ,5 in |
12 ft ,3 in |
11 ft ,5 in x 12 ft ,3 in |
|
Main Level |
Living Room |
22 ft ,1 in |
13 ft ,8 in |
22 ft ,1 in x 13 ft ,8 in |
|
Main Level |
Foyer |
17 ft ,3 in |
7 ft ,8 in |
17 ft ,3 in x 7 ft ,8 in |
|
Main Level |
Family Room |
15 ft |
12 ft ,3 in |
15 ft x 12 ft ,3 in |
|
Main Level |
Dining Nook |
13 ft ,7 in |
10 ft ,1 in |
13 ft ,7 in x 10 ft ,1 in |
|
Main Level |
Laundry Room |
11 ft ,7 in |
4 ft ,3 in |
11 ft ,7 in x 4 ft ,3 in |
|
Main Level |
Foyer |
6 ft |
5 ft |
6 ft x 5 ft |
https://www.realtor.ca/real-estate/27019462/4026-n-cariboo-97-highway-williams-lake











































