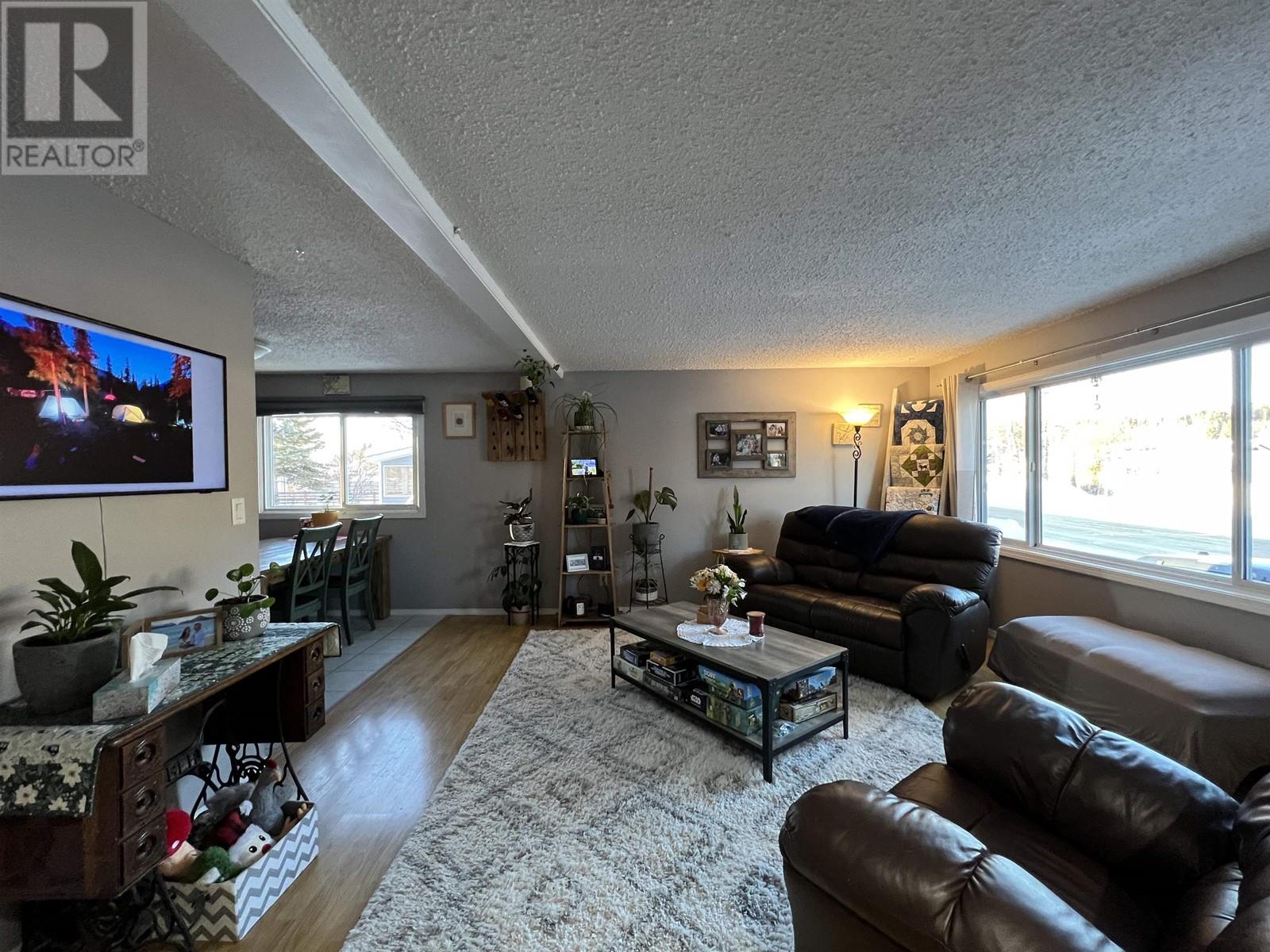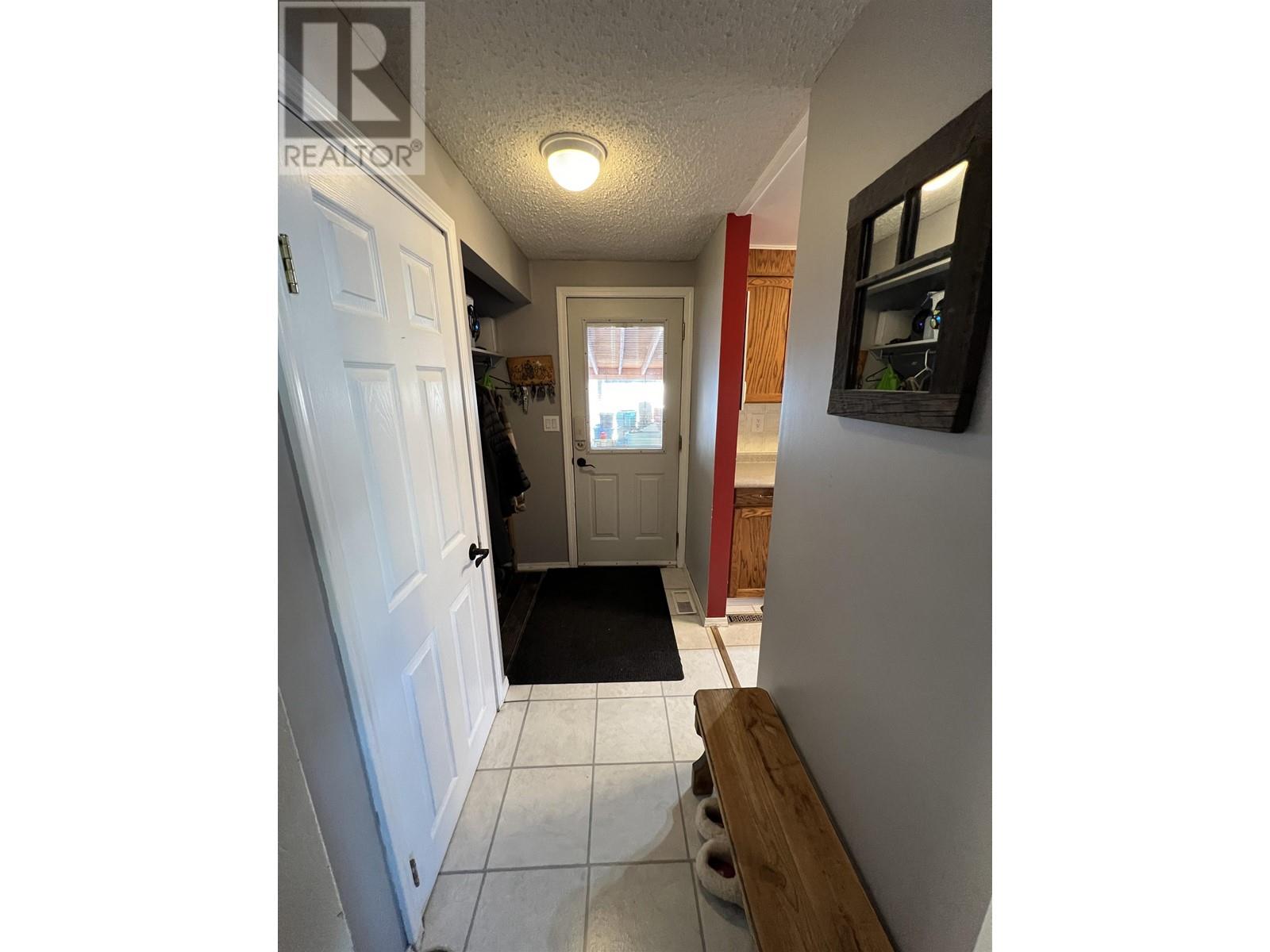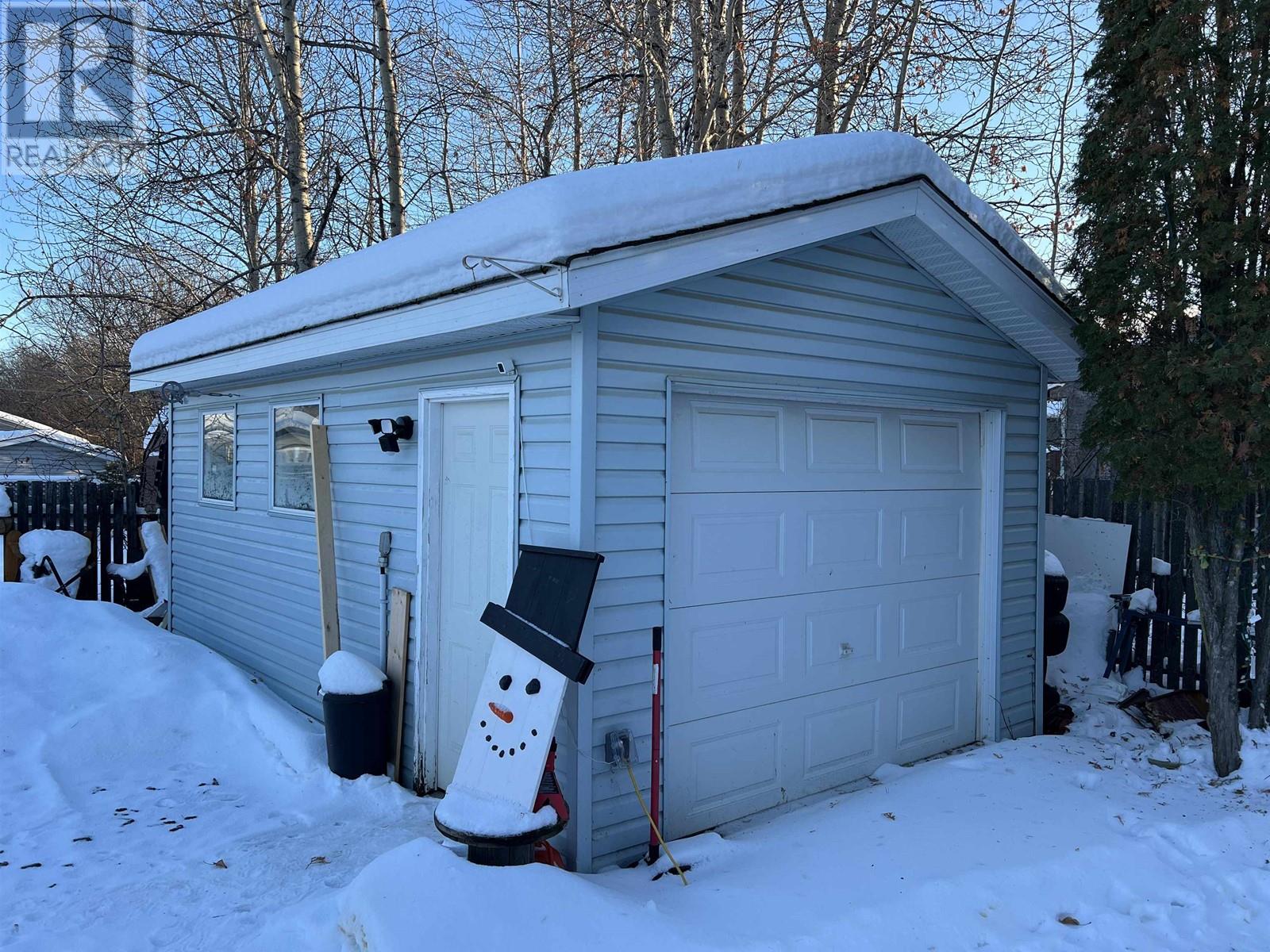4 Bedroom
2 Bathroom
1920 sqft
Forced Air
$199,900
Welcome to this charming 4-bedroom, 2-bath home, thoughtfully cared for and featuring many updates throughout. Located in a friendly neighborhood with great neighbors. The kitchen is bright and well-sized with ample cupboard space and a pantry, perfect for creating meals. The main bathroom has been tastefully updated and the living room is bright and has stairs leading to the fully finished basement. Downstairs provides a large family space and a great, spacious laundry area. Enjoy outdoor living with a 14'x20' screened deck, ideal for relaxing or entertaining. The detached, wired garage with concrete floor offers additional storage or workspace. Backing onto a laneway with green space access, you’ll have extra space to run with the kids or pets. A fantastic family home! Take a look! (id:5136)
Property Details
|
MLS® Number
|
R2959999 |
|
Property Type
|
Single Family |
Building
|
BathroomTotal
|
2 |
|
BedroomsTotal
|
4 |
|
Appliances
|
Washer, Dryer, Refrigerator, Stove, Dishwasher |
|
BasementDevelopment
|
Finished |
|
BasementType
|
Full (finished) |
|
ConstructedDate
|
1979 |
|
ConstructionStyleAttachment
|
Detached |
|
ExteriorFinish
|
Vinyl Siding |
|
FoundationType
|
Preserved Wood |
|
HeatingFuel
|
Natural Gas |
|
HeatingType
|
Forced Air |
|
RoofMaterial
|
Asphalt Shingle |
|
RoofStyle
|
Conventional |
|
StoriesTotal
|
2 |
|
SizeInterior
|
1920 Sqft |
|
Type
|
House |
|
UtilityWater
|
Municipal Water |
Parking
Land
|
Acreage
|
No |
|
SizeIrregular
|
7200 |
|
SizeTotal
|
7200 Sqft |
|
SizeTotalText
|
7200 Sqft |
Rooms
| Level |
Type |
Length |
Width |
Dimensions |
|
Basement |
Family Room |
21 ft ,3 in |
16 ft ,5 in |
21 ft ,3 in x 16 ft ,5 in |
|
Basement |
Bedroom 4 |
11 ft ,4 in |
10 ft ,2 in |
11 ft ,4 in x 10 ft ,2 in |
|
Basement |
Laundry Room |
10 ft ,2 in |
11 ft ,3 in |
10 ft ,2 in x 11 ft ,3 in |
|
Main Level |
Living Room |
14 ft ,8 in |
7 ft ,8 in |
14 ft ,8 in x 7 ft ,8 in |
|
Main Level |
Kitchen |
16 ft ,1 in |
7 ft ,8 in |
16 ft ,1 in x 7 ft ,8 in |
|
Main Level |
Dining Room |
7 ft ,1 in |
7 ft ,8 in |
7 ft ,1 in x 7 ft ,8 in |
|
Main Level |
Primary Bedroom |
10 ft ,3 in |
11 ft ,4 in |
10 ft ,3 in x 11 ft ,4 in |
|
Main Level |
Bedroom 2 |
11 ft ,1 in |
8 ft ,3 in |
11 ft ,1 in x 8 ft ,3 in |
|
Main Level |
Bedroom 3 |
10 ft ,1 in |
7 ft ,9 in |
10 ft ,1 in x 7 ft ,9 in |
https://www.realtor.ca/real-estate/27841346/4015-e-53-avenue-fort-nelson








































