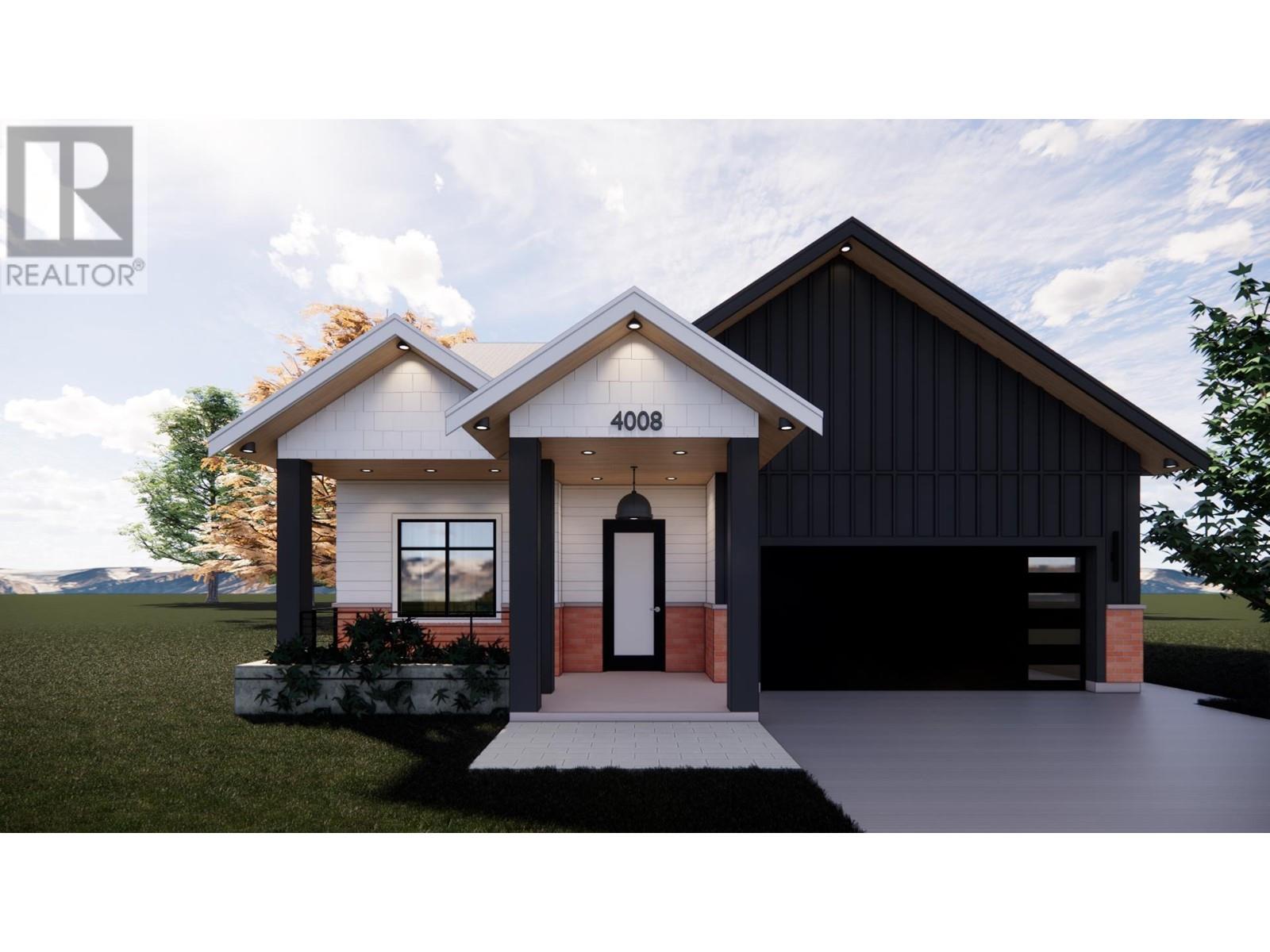3 Bedroom
2 Bathroom
1630 sqft
Ranch
Forced Air
$729,000
* PREC - Personal Real Estate Corporation. Discover your dream home in Terrace's newest subdivision! This brand new 1,630 sq ft home features 3 bedrooms and 2 baths, showcasing modern finishes and stylish decor throughout. The spacious primary bedroom comes complete with a luxurious 3-piece ensuite and a generous walk-in closet, providing the perfect retreat. Enjoy the open-concept main living area that effortlessly connects the living room, dining space, and kitchen, ideal for entertaining and family gatherings. The large island in the kitchen serves as a focal point, offering additional prep space and casual dining options. With its contemporary design and thoughtful layout, this home is perfect for those seeking comfort and style. (id:5136)
Property Details
|
MLS® Number
|
R2961760 |
|
Property Type
|
Single Family |
Building
|
BathroomTotal
|
2 |
|
BedroomsTotal
|
3 |
|
ArchitecturalStyle
|
Ranch |
|
BasementType
|
None |
|
ConstructedDate
|
2025 |
|
ConstructionStyleAttachment
|
Detached |
|
FoundationType
|
Concrete Slab |
|
HeatingFuel
|
Natural Gas |
|
HeatingType
|
Forced Air |
|
RoofMaterial
|
Asphalt Shingle |
|
RoofStyle
|
Conventional |
|
StoriesTotal
|
1 |
|
SizeInterior
|
1630 Sqft |
|
Type
|
House |
|
UtilityWater
|
Municipal Water |
Parking
Land
|
Acreage
|
No |
|
SizeIrregular
|
5974 |
|
SizeTotal
|
5974 Sqft |
|
SizeTotalText
|
5974 Sqft |
Rooms
| Level |
Type |
Length |
Width |
Dimensions |
|
Main Level |
Kitchen |
13 ft ,5 in |
22 ft ,6 in |
13 ft ,5 in x 22 ft ,6 in |
|
Main Level |
Dining Room |
11 ft ,6 in |
12 ft |
11 ft ,6 in x 12 ft |
|
Main Level |
Living Room |
17 ft ,5 in |
13 ft ,5 in |
17 ft ,5 in x 13 ft ,5 in |
|
Main Level |
Primary Bedroom |
17 ft ,7 in |
12 ft ,4 in |
17 ft ,7 in x 12 ft ,4 in |
|
Main Level |
Other |
7 ft ,4 in |
7 ft ,6 in |
7 ft ,4 in x 7 ft ,6 in |
|
Main Level |
Bedroom 2 |
10 ft ,2 in |
9 ft ,1 in |
10 ft ,2 in x 9 ft ,1 in |
|
Main Level |
Bedroom 3 |
10 ft |
10 ft |
10 ft x 10 ft |
|
Main Level |
Laundry Room |
4 ft ,6 in |
6 ft ,1 in |
4 ft ,6 in x 6 ft ,1 in |
|
Main Level |
Mud Room |
3 ft ,8 in |
11 ft ,2 in |
3 ft ,8 in x 11 ft ,2 in |
|
Main Level |
Utility Room |
3 ft ,8 in |
7 ft ,8 in |
3 ft ,8 in x 7 ft ,8 in |
https://www.realtor.ca/real-estate/27857517/4008-nash-drive-terrace






