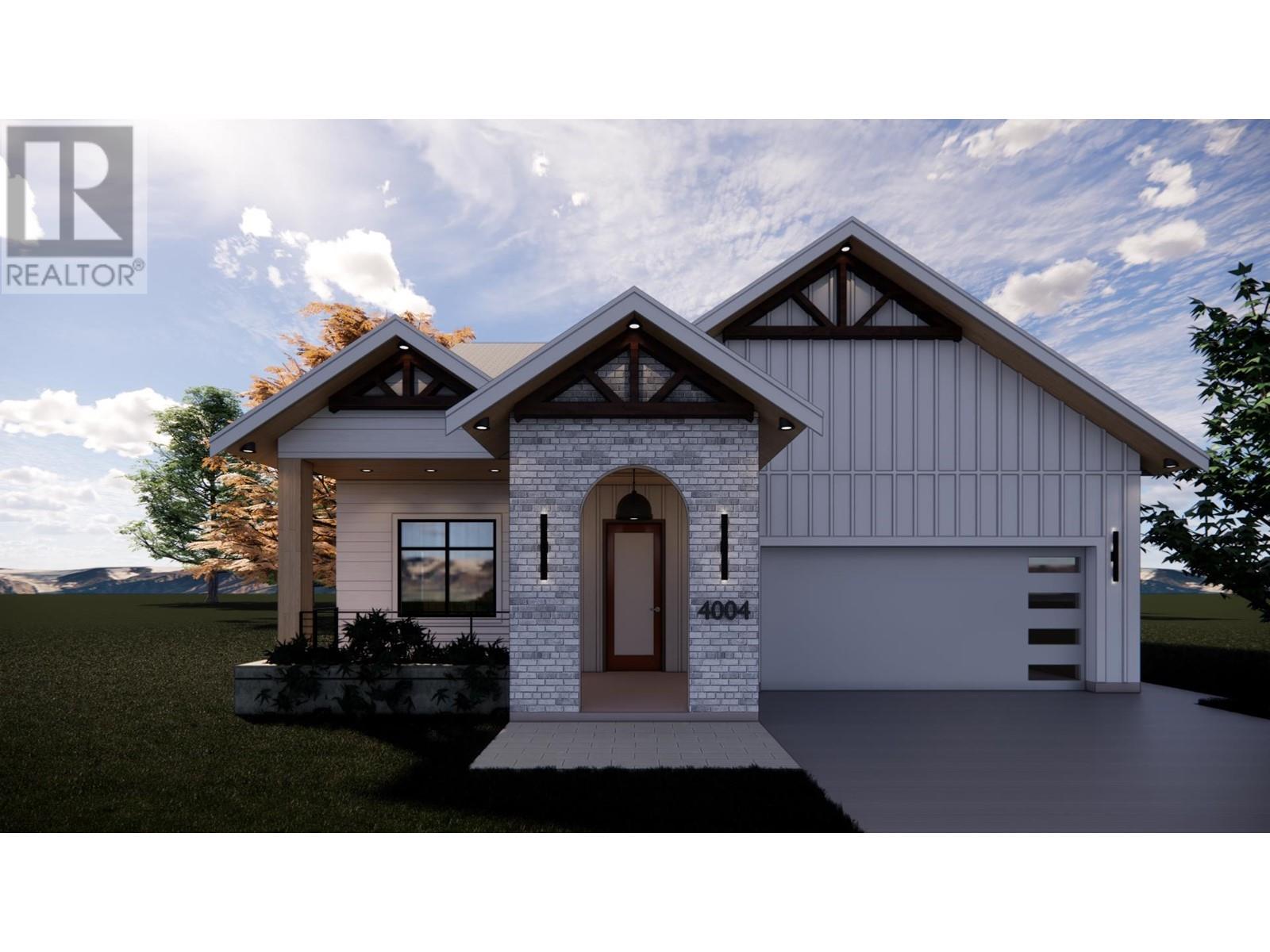3 Bedroom
2 Bathroom
1630 sqft
Ranch
Forced Air
$749,000
* PREC - Personal Real Estate Corporation. Introducing a stunning brand new rancher that perfectly combines modern design with comfort. This spacious 1,630 sq ft home features 3 bedrooms and 2 baths, ideal for families or those seeking extra space. Step inside to discover the impressive vaulted ceilings that create an airy atmosphere throughout the living areas. The beautiful brick entry welcomes you into a thoughtfully designed interior, highlighted by elegant arched doorways that add character and charm. The open-concept layout seamlessly connects the living, dining, and kitchen areas, making it perfect for entertaining. There's a double car garage for your convenience and stylish finishes that enhance the contemporary feel of the home. Don't miss the opportunity to make this exquisite rancher your own! (id:5136)
Property Details
|
MLS® Number
|
R2961757 |
|
Property Type
|
Single Family |
Building
|
BathroomTotal
|
2 |
|
BedroomsTotal
|
3 |
|
ArchitecturalStyle
|
Ranch |
|
BasementType
|
None |
|
ConstructedDate
|
2025 |
|
ConstructionStyleAttachment
|
Detached |
|
FoundationType
|
Concrete Slab |
|
HeatingFuel
|
Natural Gas |
|
HeatingType
|
Forced Air |
|
RoofMaterial
|
Asphalt Shingle |
|
RoofStyle
|
Conventional |
|
StoriesTotal
|
1 |
|
SizeInterior
|
1630 Sqft |
|
Type
|
House |
|
UtilityWater
|
Municipal Water |
Parking
Land
|
Acreage
|
No |
|
SizeIrregular
|
5974 |
|
SizeTotal
|
5974 Sqft |
|
SizeTotalText
|
5974 Sqft |
Rooms
| Level |
Type |
Length |
Width |
Dimensions |
|
Main Level |
Kitchen |
11 ft |
22 ft ,6 in |
11 ft x 22 ft ,6 in |
|
Main Level |
Dining Room |
14 ft ,1 in |
10 ft ,4 in |
14 ft ,1 in x 10 ft ,4 in |
|
Main Level |
Living Room |
20 ft |
15 ft |
20 ft x 15 ft |
|
Main Level |
Primary Bedroom |
17 ft ,7 in |
12 ft ,4 in |
17 ft ,7 in x 12 ft ,4 in |
|
Main Level |
Other |
7 ft ,4 in |
7 ft ,6 in |
7 ft ,4 in x 7 ft ,6 in |
|
Main Level |
Bedroom 2 |
10 ft ,2 in |
9 ft ,9 in |
10 ft ,2 in x 9 ft ,9 in |
|
Main Level |
Bedroom 3 |
10 ft |
10 ft |
10 ft x 10 ft |
|
Main Level |
Foyer |
12 ft ,1 in |
5 ft ,1 in |
12 ft ,1 in x 5 ft ,1 in |
|
Main Level |
Utility Room |
3 ft ,6 in |
7 ft ,8 in |
3 ft ,6 in x 7 ft ,8 in |
|
Main Level |
Mud Room |
3 ft ,6 in |
8 ft ,1 in |
3 ft ,6 in x 8 ft ,1 in |
https://www.realtor.ca/real-estate/27857516/4004-nash-drive-terrace













