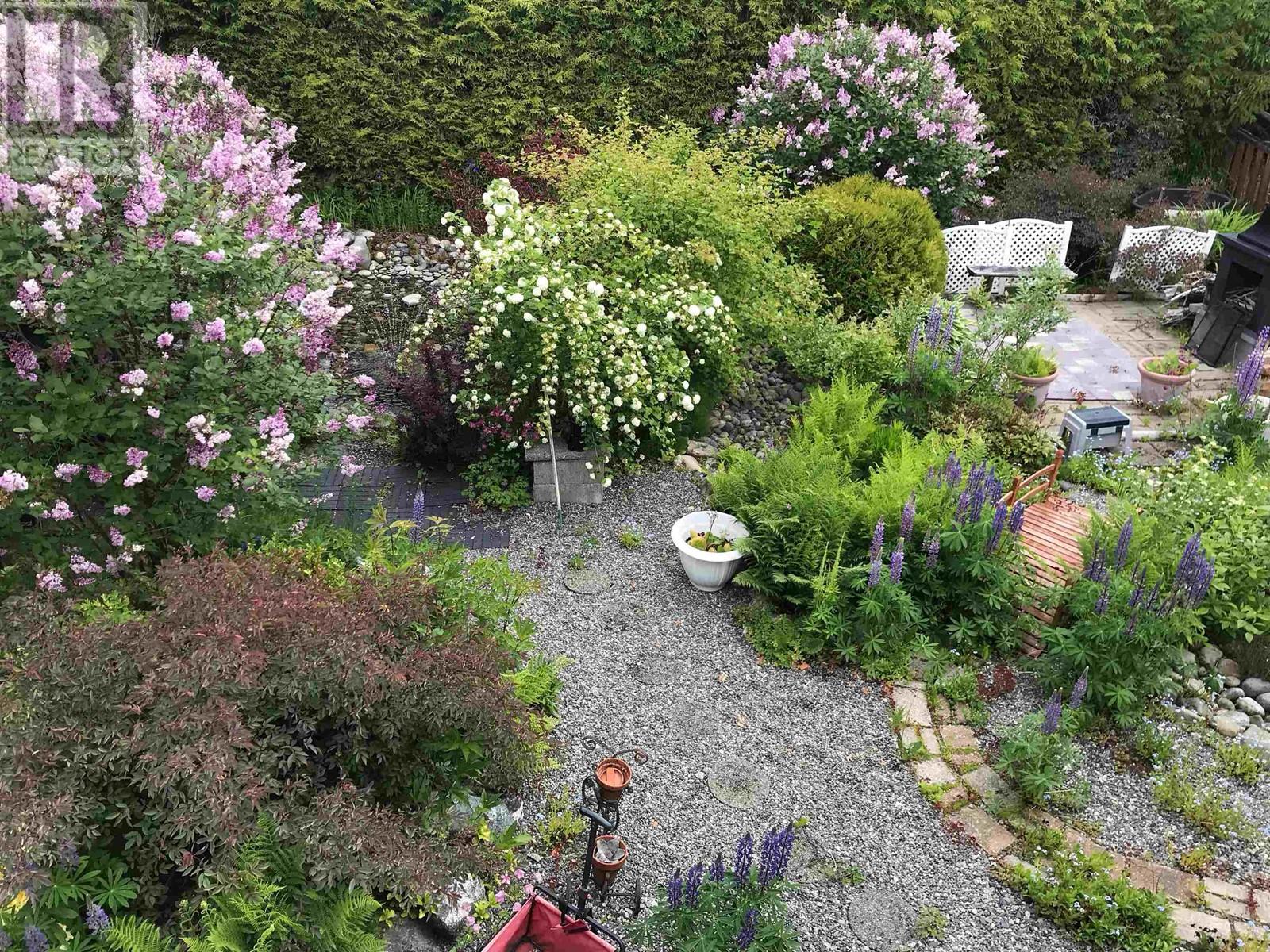1 Bedroom
2 Bathroom
1574 sqft
Fireplace
Forced Air
$256,990
* PREC - Personal Real Estate Corporation. A charming home with a ton of potential! This meticulously maintained 1,574 Sq Ft home is a perfect blend of comfort and opportunity! Recent updates include a high-efficiency furnace, a 4-year-old roof, mostly PEX plumbing, updated electrical panel, vinyl windows, a brand-new 3-piece bathroom downstairs, and an upgraded water main. The private backyard offers a peaceful retreat with its mature garden. Zoned for multi-family dwellings, this property offers the potential to add a secondary suite, making it ideal for a mortgage helper. The moment you walk into this home you can feel the love. The upstairs is bright and open from the kitchen to the living room featuring 2 balconies great for those morning coffees or evening drinks! This is a house you definitely want to check out! (id:5136)
Property Details
|
MLS® Number
|
R2955725 |
|
Property Type
|
Single Family |
|
ViewType
|
Mountain View |
Building
|
BathroomTotal
|
2 |
|
BedroomsTotal
|
1 |
|
Appliances
|
Washer/dryer Combo, Refrigerator, Stove |
|
BasementType
|
None |
|
ConstructedDate
|
1953 |
|
ConstructionStyleAttachment
|
Attached |
|
ExteriorFinish
|
Vinyl Siding |
|
FireplacePresent
|
Yes |
|
FireplaceTotal
|
1 |
|
FoundationType
|
Concrete Slab |
|
HeatingFuel
|
Natural Gas |
|
HeatingType
|
Forced Air |
|
RoofMaterial
|
Asphalt Shingle |
|
RoofStyle
|
Conventional |
|
StoriesTotal
|
2 |
|
SizeInterior
|
1574 Sqft |
|
Type
|
Duplex |
|
UtilityWater
|
Municipal Water |
Parking
Land
|
Acreage
|
No |
|
SizeIrregular
|
5049.47 |
|
SizeTotal
|
5049.47 Sqft |
|
SizeTotalText
|
5049.47 Sqft |
Rooms
| Level |
Type |
Length |
Width |
Dimensions |
|
Lower Level |
Storage |
10 ft ,6 in |
8 ft ,7 in |
10 ft ,6 in x 8 ft ,7 in |
|
Lower Level |
Laundry Room |
11 ft ,2 in |
7 ft ,5 in |
11 ft ,2 in x 7 ft ,5 in |
|
Lower Level |
Den |
10 ft ,9 in |
11 ft ,5 in |
10 ft ,9 in x 11 ft ,5 in |
|
Main Level |
Primary Bedroom |
11 ft ,3 in |
10 ft ,2 in |
11 ft ,3 in x 10 ft ,2 in |
|
Main Level |
Kitchen |
17 ft ,6 in |
6 ft ,9 in |
17 ft ,6 in x 6 ft ,9 in |
|
Main Level |
Living Room |
11 ft ,3 in |
10 ft ,2 in |
11 ft ,3 in x 10 ft ,2 in |
https://www.realtor.ca/real-estate/27797822/40-mallard-street-kitimat

























