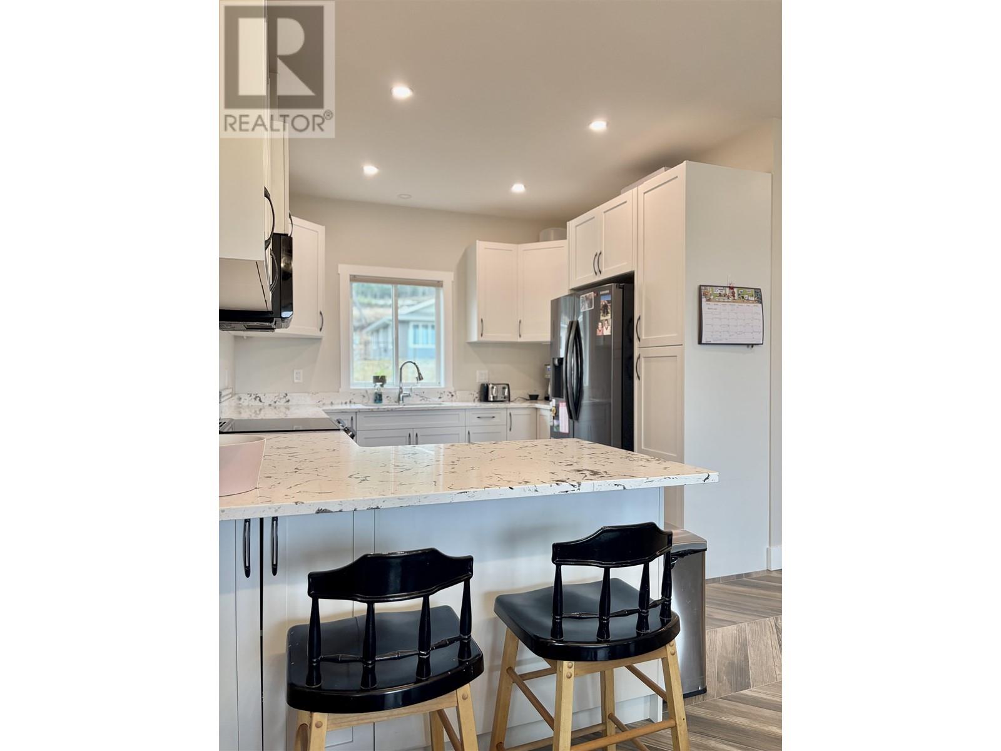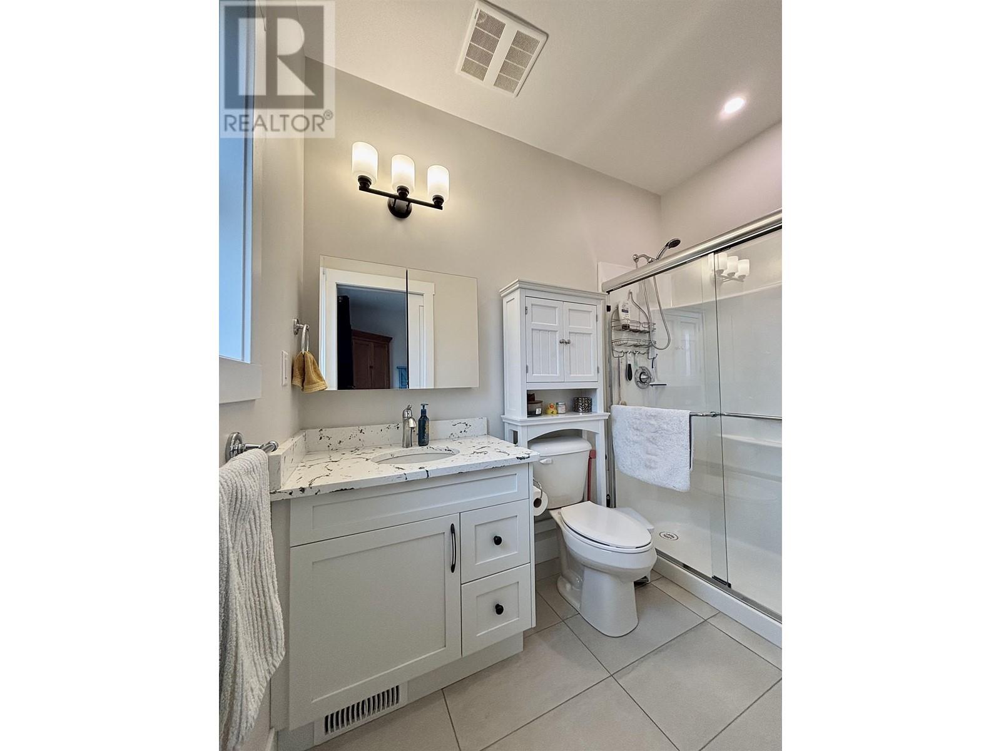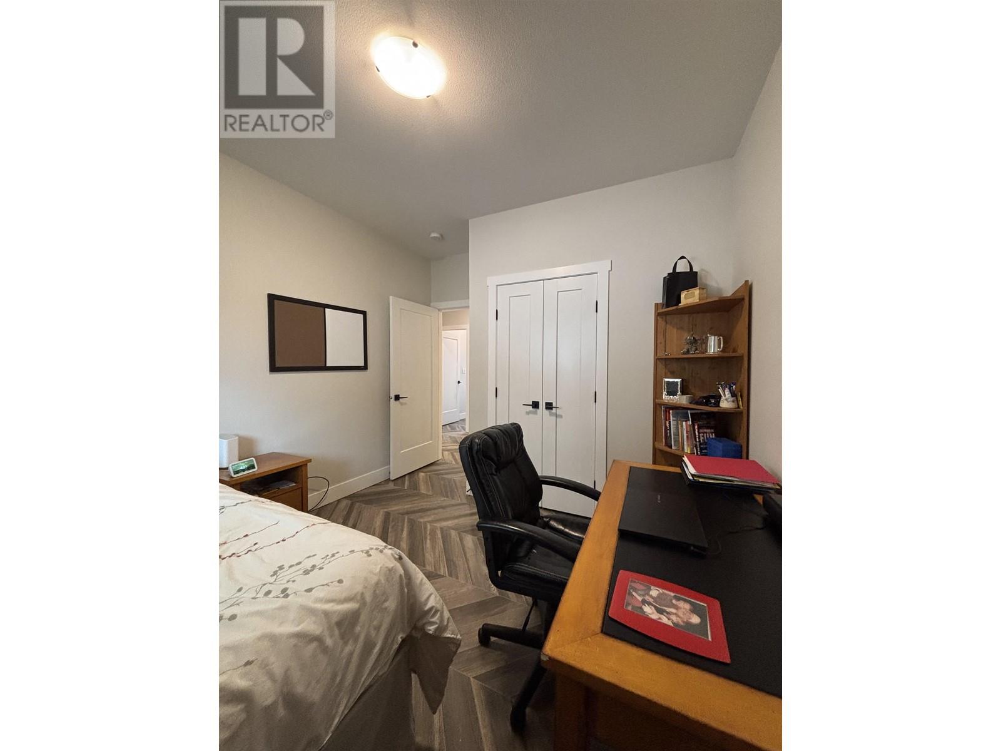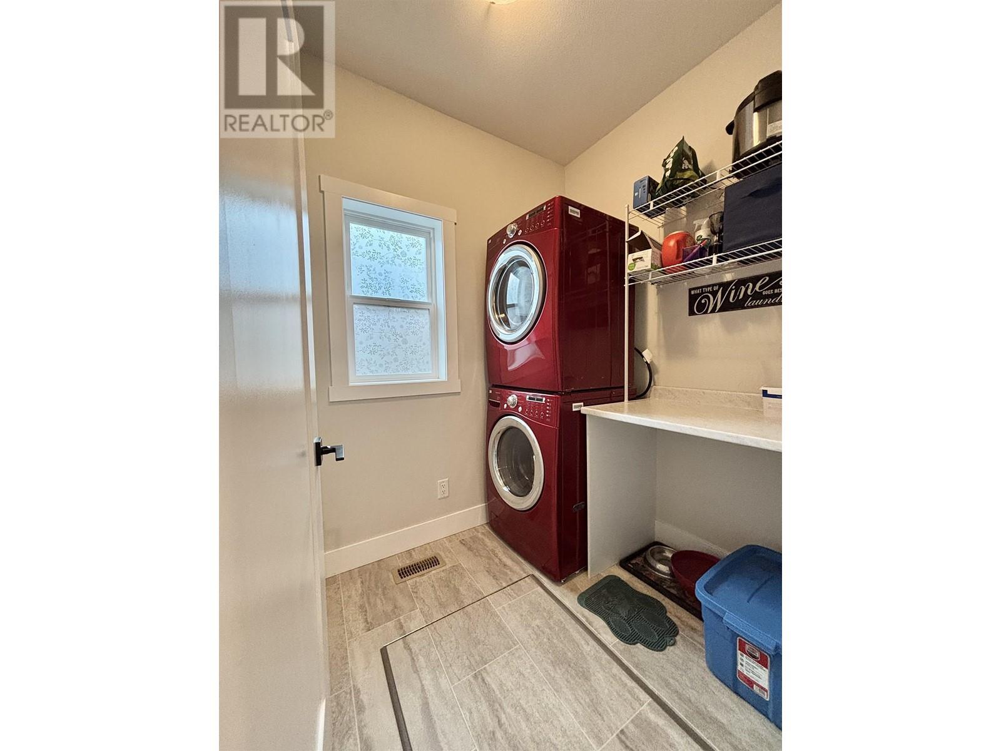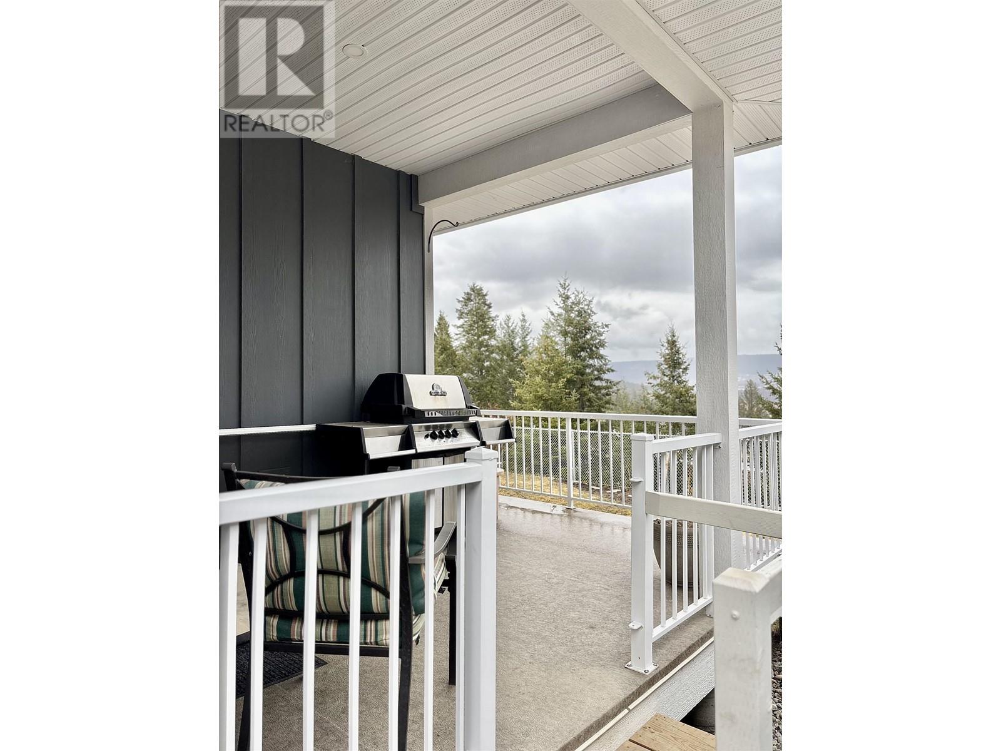4 555 Wotzke Drive Williams Lake, British Columbia V2G 4K2
3 Bedroom
2 Bathroom
1266 sqft
Forced Air
$489,900
The home you've been waiting for! This bright and inviting 3 bedroom rancher offers an open layout and features 9-foot ceilings, creating a spacious and airy feel. The kitchen is perfect for cooking and entertaining, featuring sleek granite countertops and updated appliances. Cozy up on the private, wrap-around deck or enjoy the breathtaking lake and city views from your windows. Added bonus, plenty of extra storage in the crawlspace below. Located just moments from downtown. (id:5136)
Property Details
| MLS® Number | R2982752 |
| Property Type | Single Family |
| ViewType | City View, Lake View |
Building
| BathroomTotal | 2 |
| BedroomsTotal | 3 |
| Appliances | Washer, Dryer, Refrigerator, Stove, Dishwasher |
| BasementType | None |
| ConstructedDate | 2020 |
| ConstructionStyleAttachment | Detached |
| ExteriorFinish | Composite Siding |
| FoundationType | Concrete Perimeter |
| HeatingFuel | Natural Gas |
| HeatingType | Forced Air |
| RoofMaterial | Asphalt Shingle |
| RoofStyle | Conventional |
| StoriesTotal | 1 |
| SizeInterior | 1266 Sqft |
| Type | House |
| UtilityWater | Municipal Water |
Parking
| Carport |
Land
| Acreage | No |
| SizeIrregular | 0.1 |
| SizeTotal | 0.1 Ac |
| SizeTotalText | 0.1 Ac |
Rooms
| Level | Type | Length | Width | Dimensions |
|---|---|---|---|---|
| Main Level | Foyer | 9 ft ,1 in | 5 ft ,5 in | 9 ft ,1 in x 5 ft ,5 in |
| Main Level | Living Room | 12 ft ,4 in | 16 ft ,5 in | 12 ft ,4 in x 16 ft ,5 in |
| Main Level | Kitchen | 11 ft ,9 in | 10 ft ,1 in | 11 ft ,9 in x 10 ft ,1 in |
| Main Level | Dining Room | 9 ft ,9 in | 8 ft ,6 in | 9 ft ,9 in x 8 ft ,6 in |
| Main Level | Bedroom 2 | 10 ft ,4 in | 9 ft ,5 in | 10 ft ,4 in x 9 ft ,5 in |
| Main Level | Bedroom 3 | 10 ft ,4 in | 9 ft ,5 in | 10 ft ,4 in x 9 ft ,5 in |
| Main Level | Primary Bedroom | 11 ft ,7 in | 11 ft ,1 in | 11 ft ,7 in x 11 ft ,1 in |
| Main Level | Laundry Room | 5 ft ,7 in | 8 ft ,8 in | 5 ft ,7 in x 8 ft ,8 in |
https://www.realtor.ca/real-estate/28082890/4-555-wotzke-drive-williams-lake
Interested?
Contact us for more information






