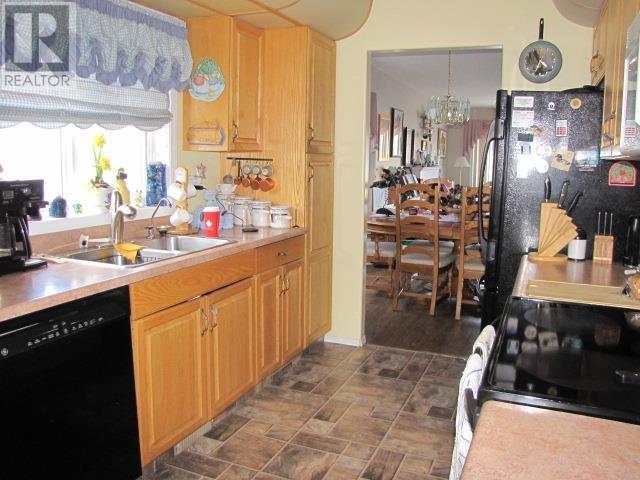3 Bedroom
3 Bathroom
2332 sqft
Fireplace
Forced Air
$279,500
Fabulous level entry home, bright and open floor plan with a stunning view of the valley, city, and lake from the front deck. Located in popular Terra Ridge, adult orientated, 55 or older Completely finished up and down basement door leading to fenced backyard with patio. 2 bedrooms up and 2 full baths and 1 bedroom plus a large office and 3-piece bath down. Eating area in the kitchen and formal dining area, living room with fireplace overlooking the fabulous view. Master bedroom with ensuite and walk-in closet. 2nd bath in upstairs utility room. This unit is safe, according to engineers. Plenty of storage and owner is going leave large storage cupboards downstairs. You can plant your own garden, but lawns are maintained through the strata. This home is ready for you to move into. (id:5136)
Property Details
|
MLS® Number
|
R2937462 |
|
Property Type
|
Single Family |
|
Structure
|
Clubhouse |
|
ViewType
|
City View, Lake View, Valley View |
Building
|
BathroomTotal
|
3 |
|
BedroomsTotal
|
3 |
|
Appliances
|
Washer, Dryer, Refrigerator, Stove, Dishwasher |
|
BasementDevelopment
|
Finished |
|
BasementType
|
Full (finished) |
|
ConstructedDate
|
1994 |
|
ConstructionStyleAttachment
|
Attached |
|
ExteriorFinish
|
Vinyl Siding |
|
FireplacePresent
|
Yes |
|
FireplaceTotal
|
1 |
|
FoundationType
|
Concrete Perimeter |
|
HeatingFuel
|
Natural Gas |
|
HeatingType
|
Forced Air |
|
RoofMaterial
|
Asphalt Shingle |
|
RoofStyle
|
Conventional |
|
StoriesTotal
|
1 |
|
SizeInterior
|
2332 Sqft |
|
Type
|
Row / Townhouse |
|
UtilityWater
|
Municipal Water |
Parking
Land
|
Acreage
|
No |
|
SizeIrregular
|
2906 |
|
SizeTotal
|
2906 Sqft |
|
SizeTotalText
|
2906 Sqft |
Rooms
| Level |
Type |
Length |
Width |
Dimensions |
|
Basement |
Bedroom 3 |
12 ft ,6 in |
13 ft ,3 in |
12 ft ,6 in x 13 ft ,3 in |
|
Basement |
Office |
11 ft ,2 in |
15 ft |
11 ft ,2 in x 15 ft |
|
Basement |
Recreational, Games Room |
39 ft |
12 ft |
39 ft x 12 ft |
|
Main Level |
Kitchen |
10 ft ,1 in |
7 ft ,4 in |
10 ft ,1 in x 7 ft ,4 in |
|
Main Level |
Eating Area |
9 ft ,4 in |
7 ft ,4 in |
9 ft ,4 in x 7 ft ,4 in |
|
Main Level |
Dining Room |
8 ft |
13 ft |
8 ft x 13 ft |
|
Main Level |
Living Room |
17 ft ,6 in |
12 ft ,4 in |
17 ft ,6 in x 12 ft ,4 in |
|
Main Level |
Primary Bedroom |
12 ft ,1 in |
14 ft ,1 in |
12 ft ,1 in x 14 ft ,1 in |
|
Main Level |
Bedroom 2 |
10 ft ,3 in |
12 ft ,5 in |
10 ft ,3 in x 12 ft ,5 in |
|
Main Level |
Utility Room |
12 ft ,6 in |
5 ft ,3 in |
12 ft ,6 in x 5 ft ,3 in |
https://www.realtor.ca/real-estate/27564679/4-500-wotzke-drive-williams-lake

















