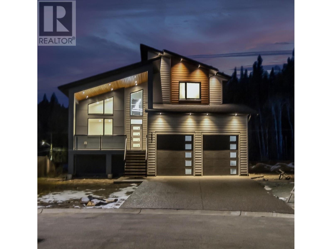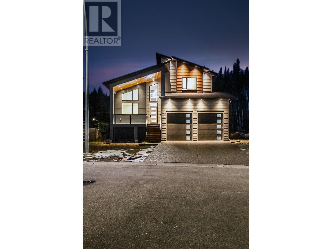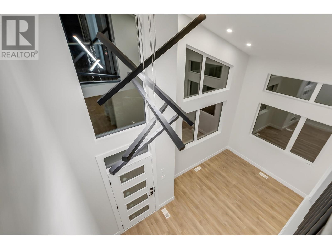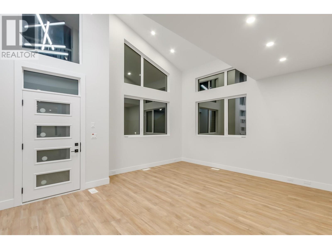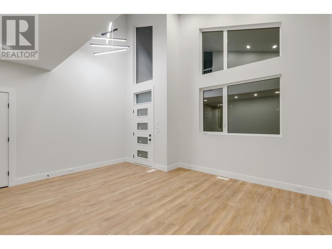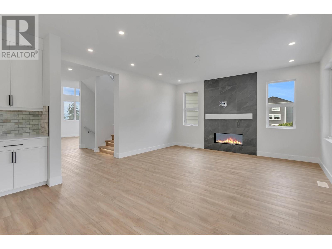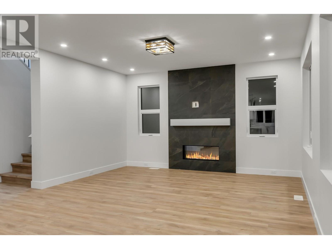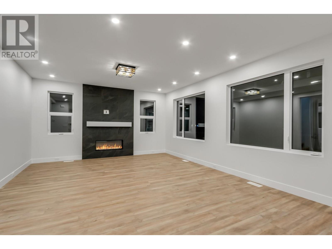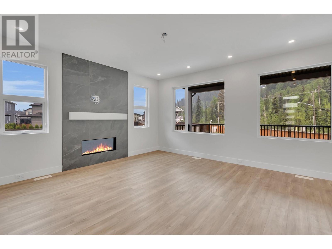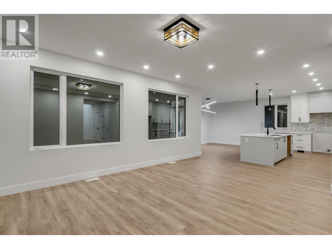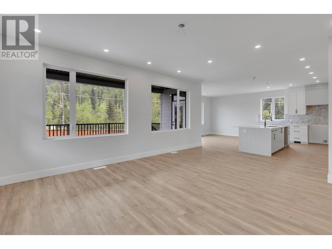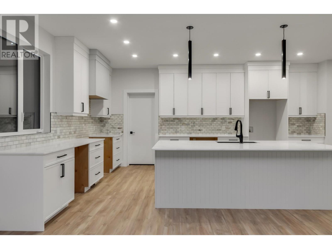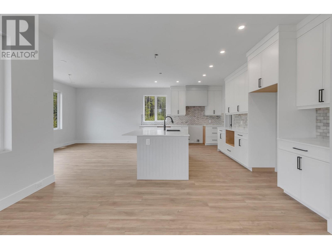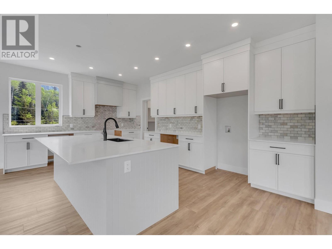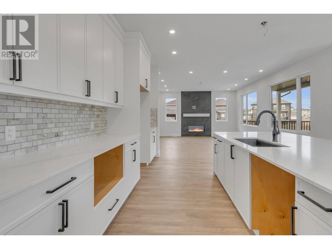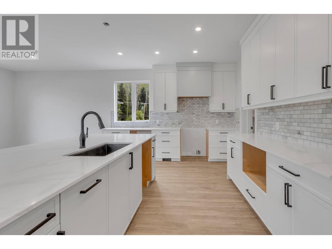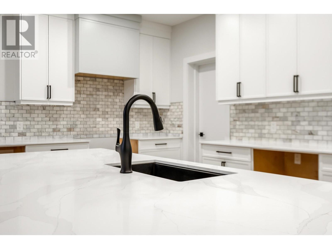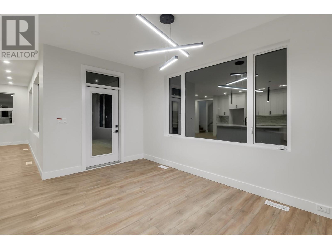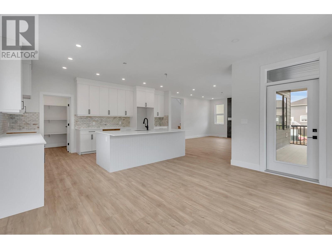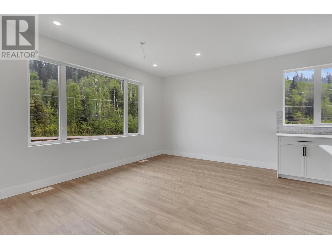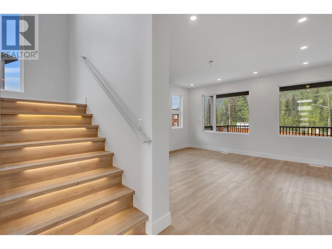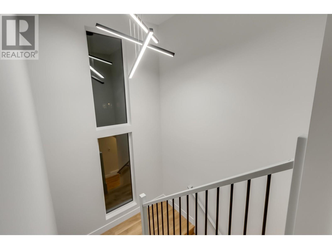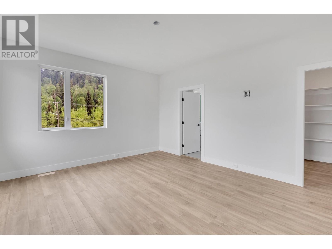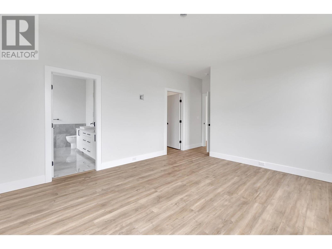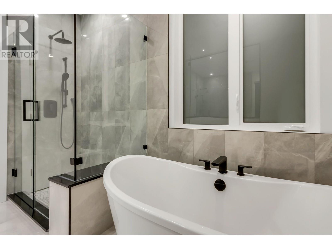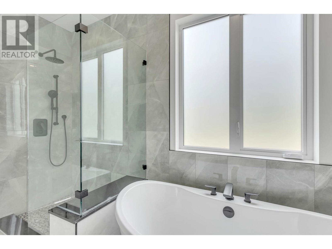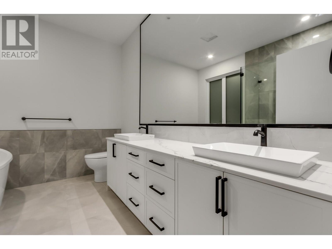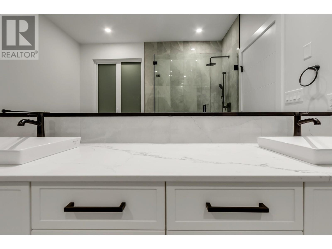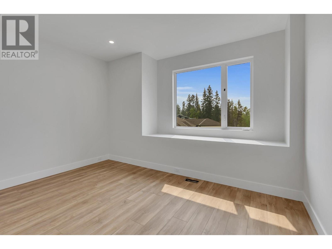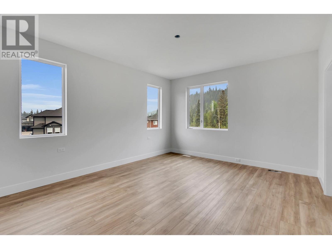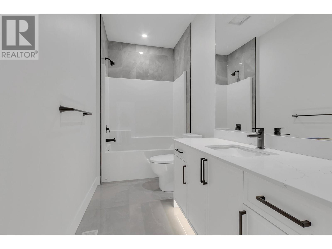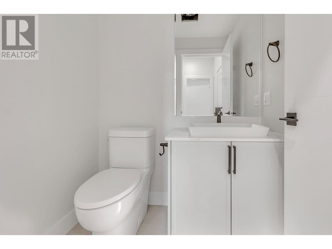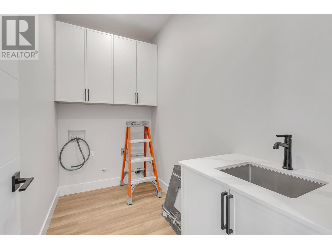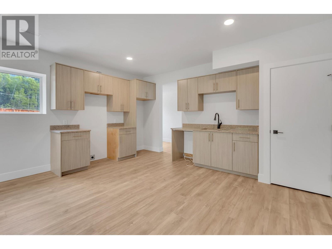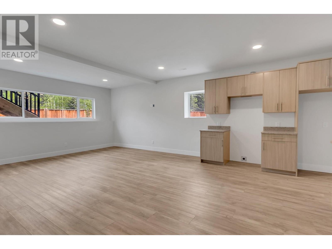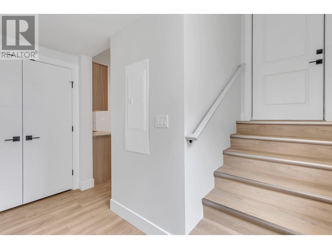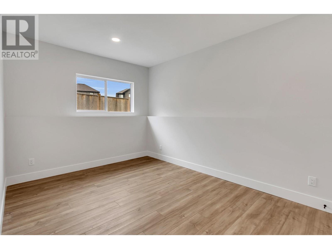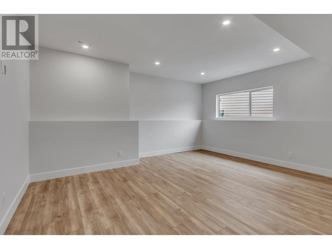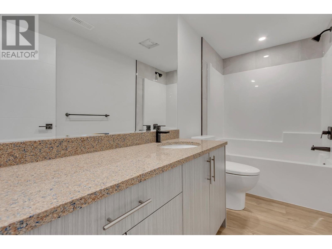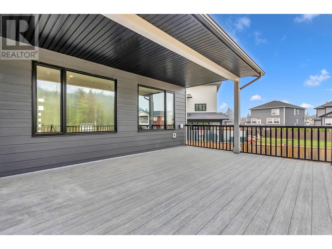5 Bedroom
4 Bathroom
3806 sqft
Fireplace
Forced Air
$929,900
Welcome to 3990 Larisa Crt. Unrivalled design and unparalleled craftsmanship. A distinct modern West Coast architecture is evident through out this exceptionally elevated home perched on a quarter acre lot. The open concept main living space is flooded with natural light. The seamless integration of indoor and outdoor spaces, use of extraordinary large windows, vaulted roof lines and use of natural elements through a variety of materials and textures has combined to create this timeless design. Upstairs features a conveniently located laundry room, 4 bedrooms and 2 full bathrooms. The basement is finished with a recreational room and a bright 1 bedroom suite. All information is approximate, buyer to verify if deemed important. (id:5136)
Property Details
|
MLS® Number
|
R2779107 |
|
Property Type
|
Single Family |
Building
|
BathroomTotal
|
4 |
|
BedroomsTotal
|
5 |
|
BasementDevelopment
|
Finished |
|
BasementType
|
Full (finished) |
|
ConstructedDate
|
2022 |
|
ConstructionStyleAttachment
|
Detached |
|
FireplacePresent
|
Yes |
|
FireplaceTotal
|
1 |
|
FoundationType
|
Concrete Perimeter |
|
HeatingFuel
|
Natural Gas |
|
HeatingType
|
Forced Air |
|
RoofMaterial
|
Asphalt Shingle |
|
RoofStyle
|
Conventional |
|
StoriesTotal
|
3 |
|
SizeInterior
|
3806 Sqft |
|
Type
|
House |
|
UtilityWater
|
Municipal Water |
Parking
Land
|
Acreage
|
No |
|
SizeIrregular
|
12163 |
|
SizeTotal
|
12163 Sqft |
|
SizeTotalText
|
12163 Sqft |
Rooms
| Level |
Type |
Length |
Width |
Dimensions |
|
Above |
Laundry Room |
9 ft ,8 in |
5 ft |
9 ft ,8 in x 5 ft |
|
Above |
Primary Bedroom |
13 ft ,5 in |
15 ft ,8 in |
13 ft ,5 in x 15 ft ,8 in |
|
Above |
Bedroom 2 |
10 ft |
11 ft ,8 in |
10 ft x 11 ft ,8 in |
|
Above |
Bedroom 3 |
10 ft |
11 ft |
10 ft x 11 ft |
|
Above |
Bedroom 4 |
13 ft ,6 in |
11 ft |
13 ft ,6 in x 11 ft |
|
Basement |
Recreational, Games Room |
16 ft ,1 in |
14 ft ,5 in |
16 ft ,1 in x 14 ft ,5 in |
|
Basement |
Bedroom 5 |
14 ft ,7 in |
9 ft ,7 in |
14 ft ,7 in x 9 ft ,7 in |
|
Basement |
Kitchen |
16 ft ,3 in |
9 ft ,1 in |
16 ft ,3 in x 9 ft ,1 in |
|
Basement |
Living Room |
13 ft ,1 in |
13 ft ,1 in |
13 ft ,1 in x 13 ft ,1 in |
|
Main Level |
Foyer |
6 ft |
13 ft ,6 in |
6 ft x 13 ft ,6 in |
|
Main Level |
Great Room |
11 ft |
15 ft |
11 ft x 15 ft |
|
Main Level |
Mud Room |
7 ft ,6 in |
5 ft ,6 in |
7 ft ,6 in x 5 ft ,6 in |
|
Main Level |
Living Room |
15 ft ,6 in |
15 ft ,6 in |
15 ft ,6 in x 15 ft ,6 in |
|
Main Level |
Kitchen |
19 ft ,6 in |
13 ft ,8 in |
19 ft ,6 in x 13 ft ,8 in |
|
Main Level |
Dining Room |
15 ft |
|
15 ft x Measurements not available |
|
Main Level |
Pantry |
5 ft ,1 in |
5 ft ,6 in |
5 ft ,1 in x 5 ft ,6 in |
https://www.realtor.ca/real-estate/25604769/3990-larisa-court-prince-george

