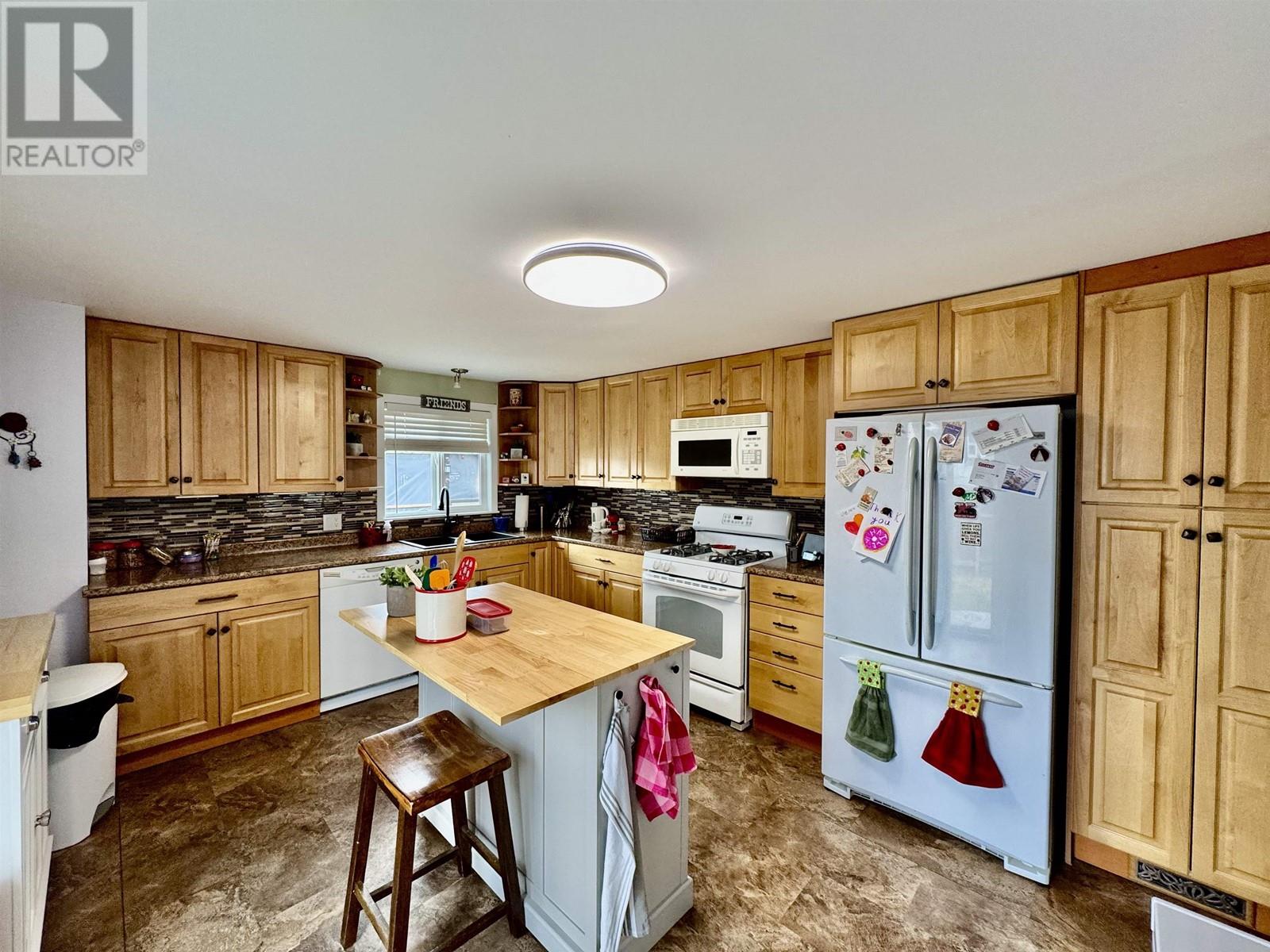1 Bedroom
2 Bathroom
1848 sqft
Basement Entry
Forced Air
$399,900
* PREC - Personal Real Estate Corporation. This charming home is perfect for retirees, first-time buyers, or small families. While technically a 1 bedroom, 2 bathroom home, it features a versatile 380sqft flex space in the basement, currently used as a bedroom. The main floor offers a spacious primary bedroom with a 3pc ensuite and walk-in closet, an open-concept living and dining area, and a well-appointed kitchen. Recent updates include a new roof and hot water tank in 2021. The home is connected to city water & sewer and is heated with a N/G furnace. A standout feature is the 20x 28 detached shop, wired with a 240V plug—ideal for projects or storage. Outside, enjoy a large concrete patio with a covered gazebo, a storage shed, and a fully fenced yard with gates. Walking distance to the store, post office, and restaurants. (id:5136)
Property Details
|
MLS® Number
|
R2985020 |
|
Property Type
|
Single Family |
|
StorageType
|
Storage |
|
Structure
|
Workshop |
Building
|
BathroomTotal
|
2 |
|
BedroomsTotal
|
1 |
|
Appliances
|
Washer, Dryer, Refrigerator, Stove, Dishwasher |
|
ArchitecturalStyle
|
Basement Entry |
|
BasementDevelopment
|
Finished |
|
BasementType
|
Full (finished) |
|
ConstructedDate
|
1958 |
|
ConstructionStyleAttachment
|
Detached |
|
ExteriorFinish
|
Vinyl Siding |
|
FoundationType
|
Concrete Perimeter |
|
HeatingFuel
|
Natural Gas |
|
HeatingType
|
Forced Air |
|
RoofMaterial
|
Asphalt Shingle |
|
RoofStyle
|
Conventional |
|
StoriesTotal
|
2 |
|
SizeInterior
|
1848 Sqft |
|
Type
|
House |
|
UtilityWater
|
Municipal Water |
Parking
Land
|
Acreage
|
No |
|
SizeIrregular
|
0.14 |
|
SizeTotal
|
0.14 Ac |
|
SizeTotalText
|
0.14 Ac |
Rooms
| Level |
Type |
Length |
Width |
Dimensions |
|
Basement |
Laundry Room |
14 ft ,1 in |
6 ft |
14 ft ,1 in x 6 ft |
|
Basement |
Flex Space |
19 ft ,2 in |
19 ft ,6 in |
19 ft ,2 in x 19 ft ,6 in |
|
Basement |
Foyer |
7 ft ,1 in |
10 ft ,6 in |
7 ft ,1 in x 10 ft ,6 in |
|
Main Level |
Kitchen |
15 ft ,5 in |
12 ft ,2 in |
15 ft ,5 in x 12 ft ,2 in |
|
Main Level |
Dining Room |
12 ft ,1 in |
15 ft ,4 in |
12 ft ,1 in x 15 ft ,4 in |
|
Main Level |
Living Room |
11 ft ,6 in |
15 ft ,4 in |
11 ft ,6 in x 15 ft ,4 in |
|
Main Level |
Primary Bedroom |
15 ft ,2 in |
12 ft |
15 ft ,2 in x 12 ft |
|
Main Level |
Other |
4 ft ,5 in |
5 ft ,9 in |
4 ft ,5 in x 5 ft ,9 in |
https://www.realtor.ca/real-estate/28109206/3982-dixon-place-lac-la-hache








































