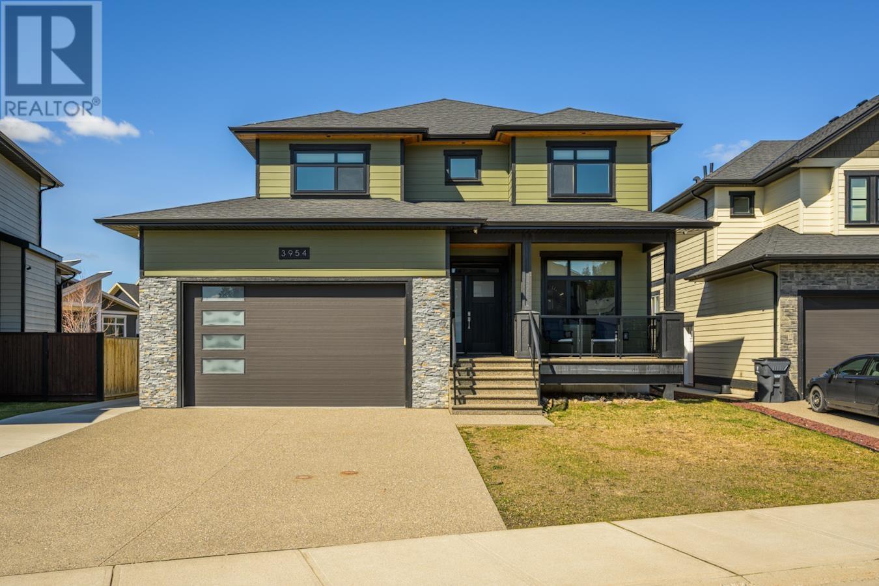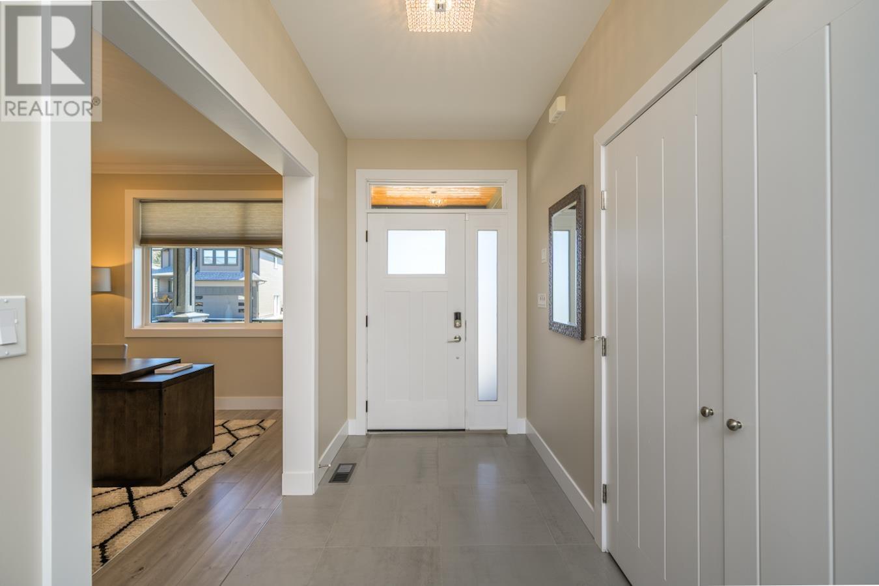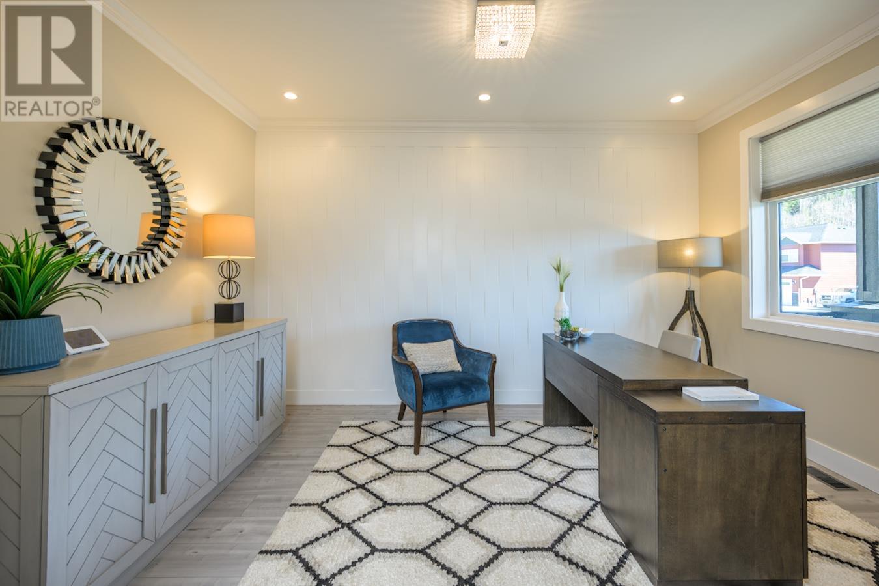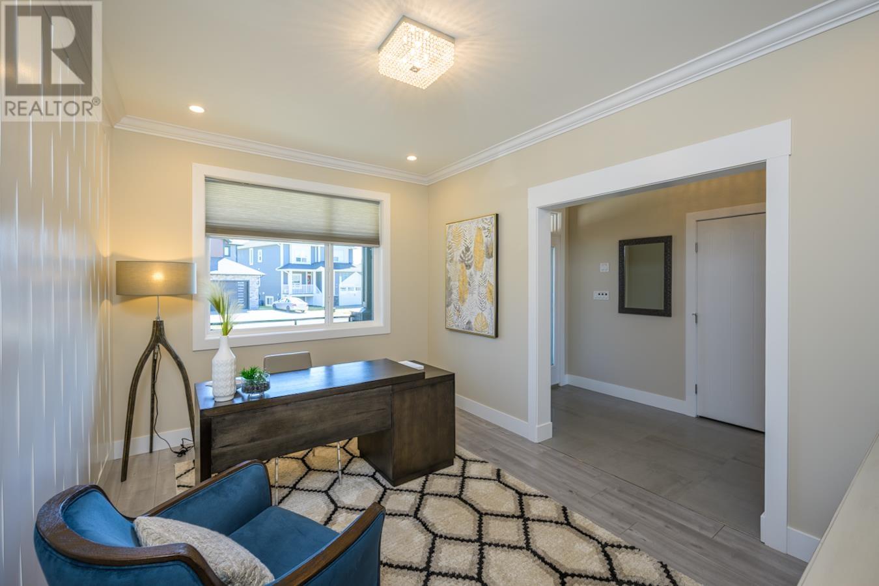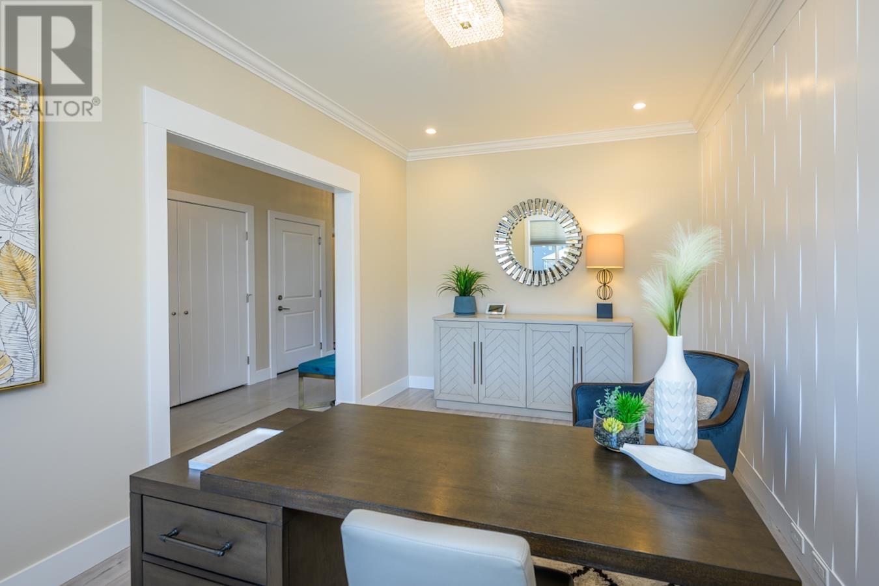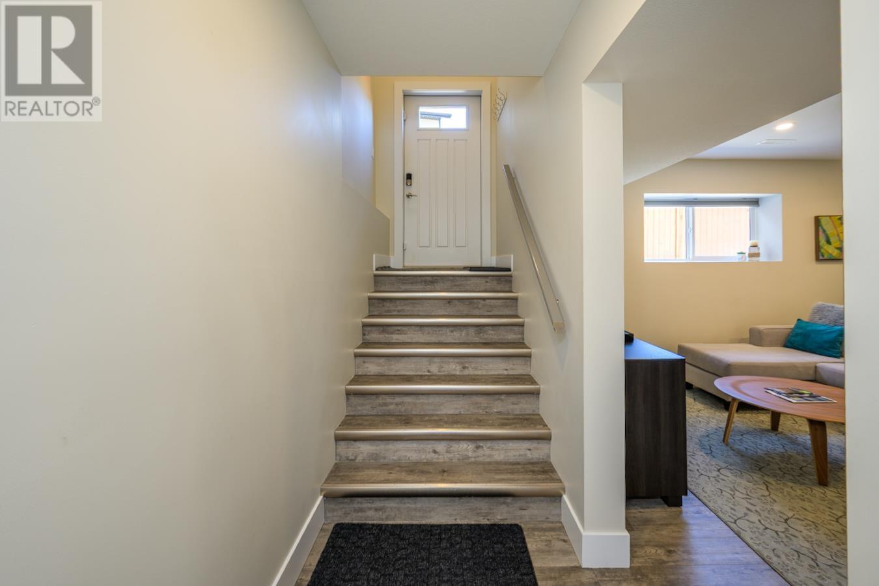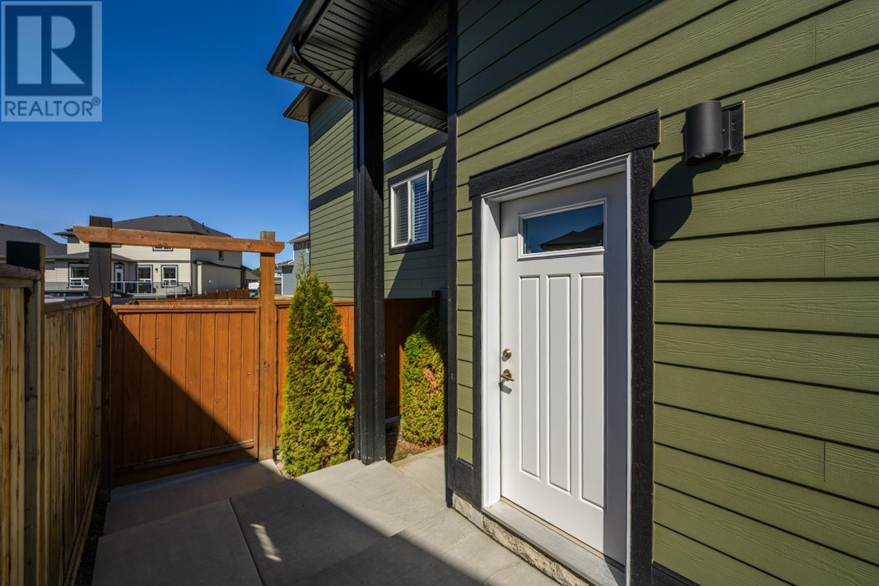3954 Arend Drive Prince George, British Columbia V2K 0B1
$899,900
* PREC - Personal Real Estate Corporation. Step inside this charming home and you will instantly love it! It truly evokes all the right feelings. The modern color palette, the stylish stone accent in the living room, the open-concept layout, quartz countertops, and the generously sized office all contribute to its appeal. Upstairs, you’ll discover four spacious bedrooms, a luxurious ensuite with a separate tub and shower, and a dream walk-in closet. The basement features a one-bedroom legal suite with its own entrance and laundry, perfect for generating extra income for your travels. Additionally, there’s a flexible space for upstairs use. Located in a fantastic area, it’s just a short stroll to the river, elementary school, and bus stop. The backyard is fully fenced for your dogs, plus there’s a wonderful deck for entertaining. (id:5136)
Open House
This property has open houses!
12:00 pm
Ends at:1:00 pm
Property Details
| MLS® Number | R2991610 |
| Property Type | Single Family |
Building
| BathroomTotal | 4 |
| BedroomsTotal | 5 |
| Amenities | Laundry - In Suite |
| BasementDevelopment | Finished |
| BasementType | N/a (finished) |
| ConstructedDate | 2019 |
| ConstructionStyleAttachment | Detached |
| CoolingType | Central Air Conditioning |
| ExteriorFinish | Composite Siding |
| FireplacePresent | Yes |
| FireplaceTotal | 1 |
| FoundationType | Concrete Perimeter |
| HeatingFuel | Natural Gas |
| HeatingType | Forced Air |
| RoofMaterial | Asphalt Shingle |
| RoofStyle | Conventional |
| StoriesTotal | 3 |
| SizeInterior | 3192 Sqft |
| Type | House |
| UtilityWater | Municipal Water |
Parking
| Garage | 2 |
Land
| Acreage | No |
| SizeIrregular | 6600 |
| SizeTotal | 6600 Sqft |
| SizeTotalText | 6600 Sqft |
Rooms
| Level | Type | Length | Width | Dimensions |
|---|---|---|---|---|
| Above | Primary Bedroom | 17 ft ,3 in | 13 ft ,5 in | 17 ft ,3 in x 13 ft ,5 in |
| Above | Bedroom 2 | 11 ft ,1 in | 10 ft ,1 in | 11 ft ,1 in x 10 ft ,1 in |
| Above | Bedroom 3 | 10 ft ,1 in | 11 ft ,8 in | 10 ft ,1 in x 11 ft ,8 in |
| Above | Bedroom 4 | 10 ft | 12 ft | 10 ft x 12 ft |
| Above | Laundry Room | 6 ft ,3 in | 6 ft ,1 in | 6 ft ,3 in x 6 ft ,1 in |
| Basement | Kitchen | 7 ft ,6 in | 10 ft ,5 in | 7 ft ,6 in x 10 ft ,5 in |
| Basement | Living Room | 10 ft ,5 in | 14 ft ,3 in | 10 ft ,5 in x 14 ft ,3 in |
| Basement | Den | 8 ft ,5 in | 8 ft ,3 in | 8 ft ,5 in x 8 ft ,3 in |
| Basement | Bedroom 5 | 10 ft | 10 ft ,4 in | 10 ft x 10 ft ,4 in |
| Basement | Laundry Room | 3 ft | 3 ft | 3 ft x 3 ft |
| Main Level | Kitchen | 13 ft | 13 ft ,6 in | 13 ft x 13 ft ,6 in |
| Main Level | Eating Area | 12 ft | 9 ft ,6 in | 12 ft x 9 ft ,6 in |
| Main Level | Living Room | 13 ft ,4 in | 17 ft ,9 in | 13 ft ,4 in x 17 ft ,9 in |
| Main Level | Office | 10 ft | 14 ft ,2 in | 10 ft x 14 ft ,2 in |
https://www.realtor.ca/real-estate/28182933/3954-arend-drive-prince-george
Interested?
Contact us for more information

