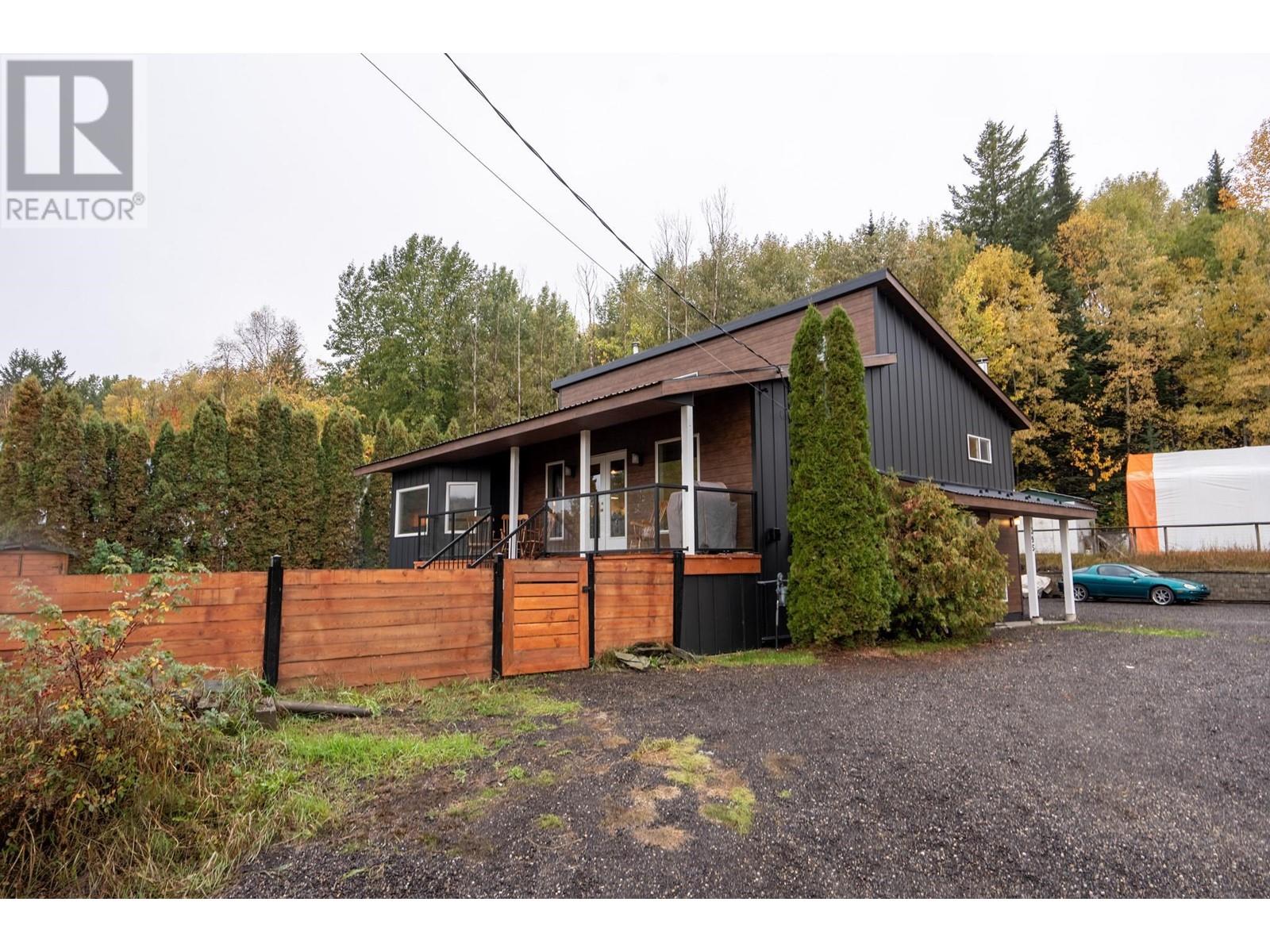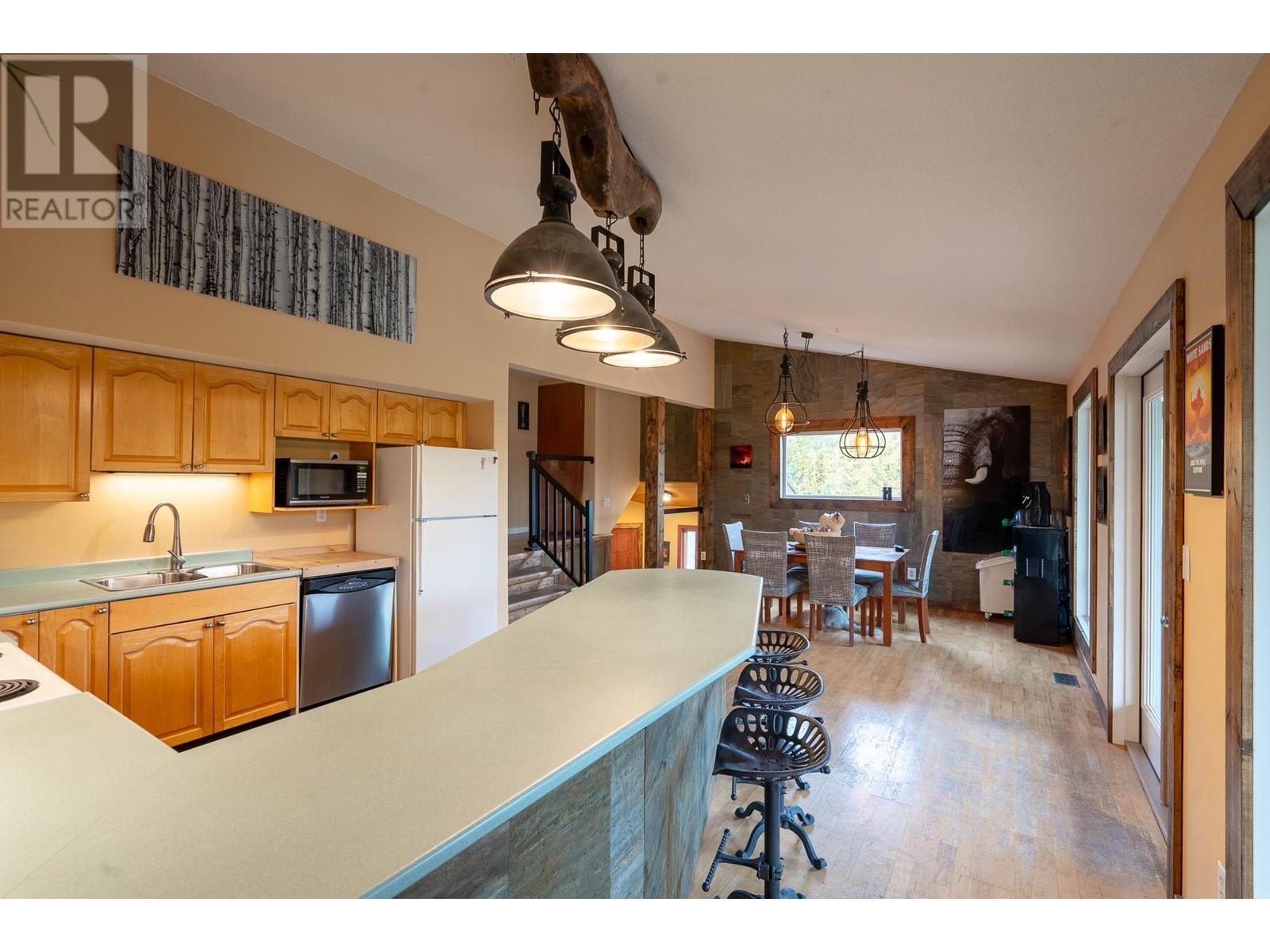4 Bedroom
3 Bathroom
2756 sqft
Fireplace
Central Air Conditioning
Forced Air
$618,000
* PREC - Personal Real Estate Corporation. Step into a world of artistic flair with this one of a kind 4-bedroom, 3-bathroom home that perfectly balances a bold design and serene rural community living. Brand new metal exterior siding gives this home edgy curb appeal, fully fenced yard, patio, covered deck and peak-a-boo views of Tabor Lake. The interior has been designed with custom fixtures and tastefully decorated. The large kitchen with plenty of counter space centres the living and dining room, bedrooms upstairs and a 5 piece hallway bathroom makes this popular for all families. Primary bedroom with walk in closet and 3 piece ensuite. Downstairs has two large rec spaces as well as the 4th bedroom. Large laundry and utility area including a brand new furnace, Hot water tank, UV water treatment system and A/C! (id:5136)
Property Details
|
MLS® Number
|
R2932261 |
|
Property Type
|
Single Family |
|
Structure
|
Workshop, Workshop |
Building
|
BathroomTotal
|
3 |
|
BedroomsTotal
|
4 |
|
Appliances
|
Hot Tub |
|
BasementDevelopment
|
Finished |
|
BasementType
|
N/a (finished) |
|
ConstructedDate
|
1993 |
|
ConstructionStyleAttachment
|
Detached |
|
ConstructionStyleSplitLevel
|
Split Level |
|
CoolingType
|
Central Air Conditioning |
|
ExteriorFinish
|
Metal |
|
FireplacePresent
|
Yes |
|
FireplaceTotal
|
1 |
|
FoundationType
|
Wood |
|
HeatingFuel
|
Natural Gas, Wood |
|
HeatingType
|
Forced Air |
|
RoofMaterial
|
Metal |
|
RoofStyle
|
Conventional |
|
StoriesTotal
|
3 |
|
SizeInterior
|
2756 Sqft |
|
Type
|
House |
|
UtilityWater
|
Community Water System |
Parking
Land
|
Acreage
|
No |
|
SizeIrregular
|
0.52 |
|
SizeTotal
|
0.52 Ac |
|
SizeTotalText
|
0.52 Ac |
Rooms
| Level |
Type |
Length |
Width |
Dimensions |
|
Above |
Primary Bedroom |
14 ft ,1 in |
12 ft |
14 ft ,1 in x 12 ft |
|
Above |
Bedroom 2 |
12 ft ,2 in |
8 ft ,8 in |
12 ft ,2 in x 8 ft ,8 in |
|
Above |
Bedroom 3 |
12 ft ,2 in |
10 ft ,4 in |
12 ft ,2 in x 10 ft ,4 in |
|
Above |
Loft |
9 ft ,8 in |
8 ft ,8 in |
9 ft ,8 in x 8 ft ,8 in |
|
Basement |
Recreational, Games Room |
23 ft ,6 in |
19 ft ,1 in |
23 ft ,6 in x 19 ft ,1 in |
|
Basement |
Gym |
23 ft ,6 in |
12 ft ,1 in |
23 ft ,6 in x 12 ft ,1 in |
|
Basement |
Bedroom 4 |
19 ft ,3 in |
12 ft ,1 in |
19 ft ,3 in x 12 ft ,1 in |
|
Basement |
Laundry Room |
19 ft ,6 in |
12 ft ,1 in |
19 ft ,6 in x 12 ft ,1 in |
|
Main Level |
Kitchen |
15 ft ,1 in |
14 ft ,9 in |
15 ft ,1 in x 14 ft ,9 in |
|
Main Level |
Living Room |
13 ft ,1 in |
10 ft ,3 in |
13 ft ,1 in x 10 ft ,3 in |
|
Main Level |
Dining Room |
19 ft |
12 ft |
19 ft x 12 ft |
https://www.realtor.ca/real-estate/27499048/395-valhalla-road-prince-george











































