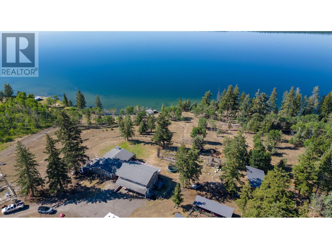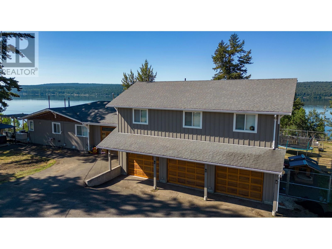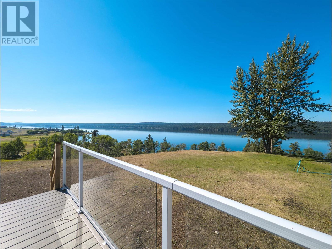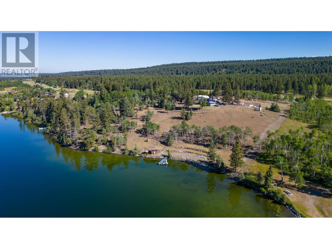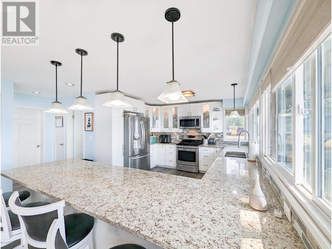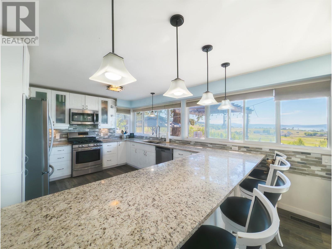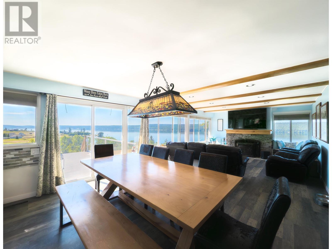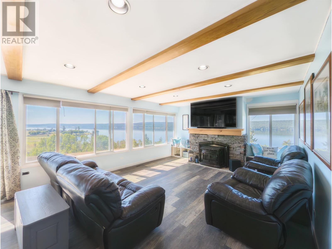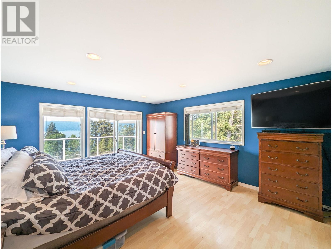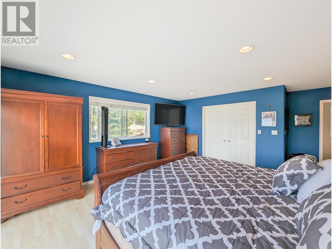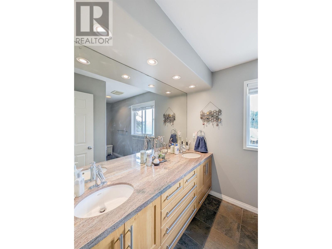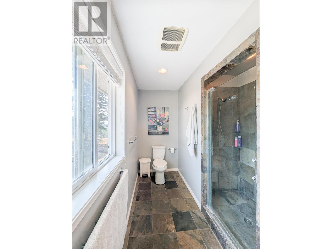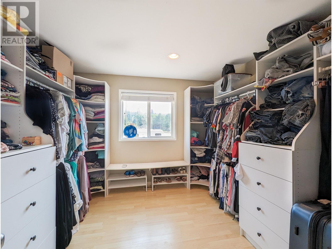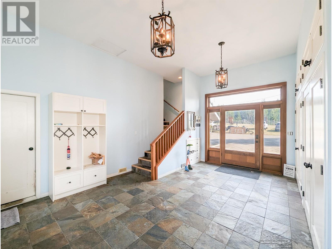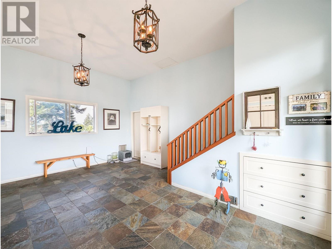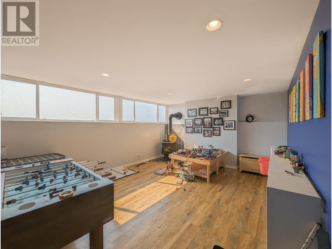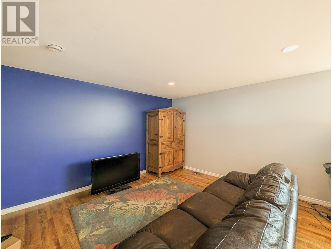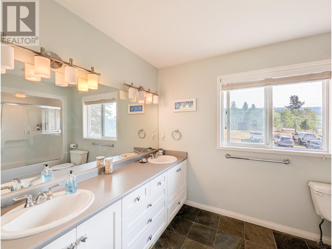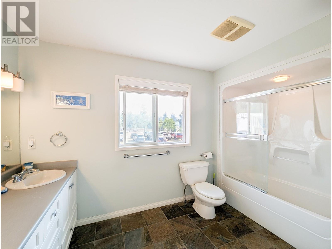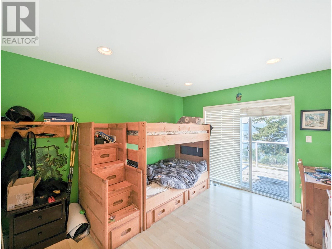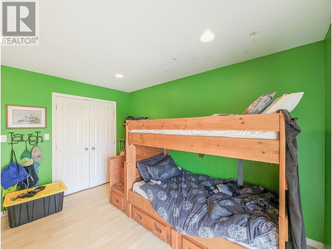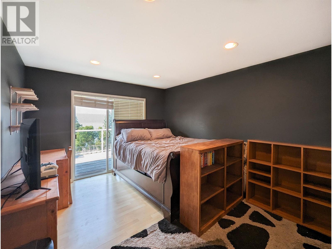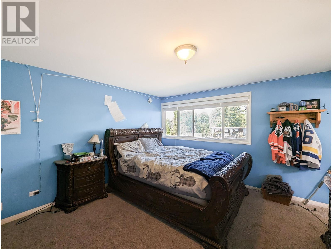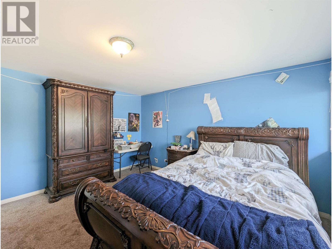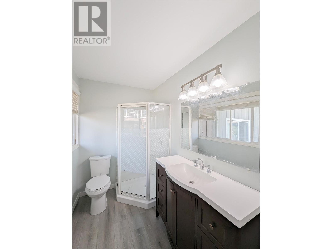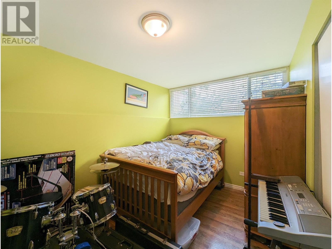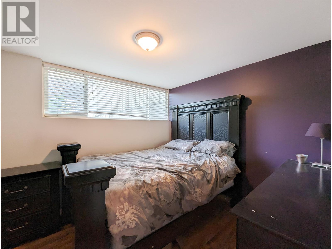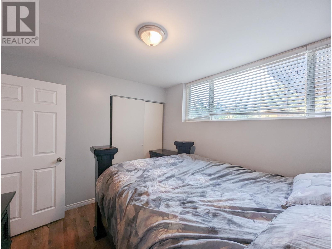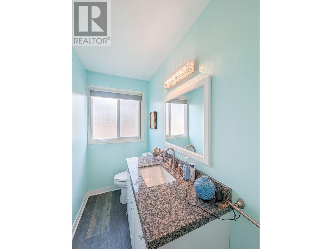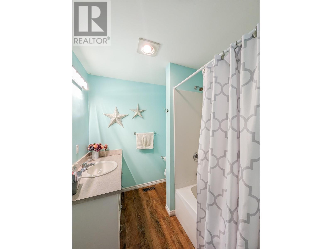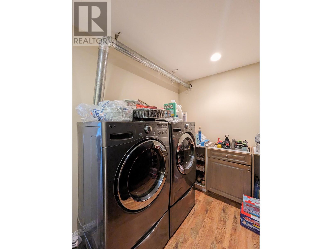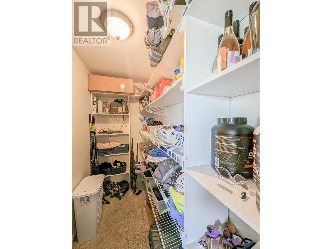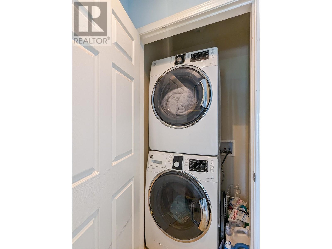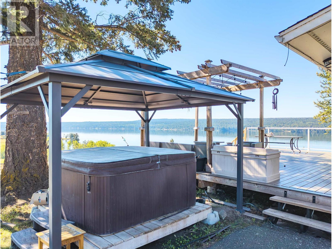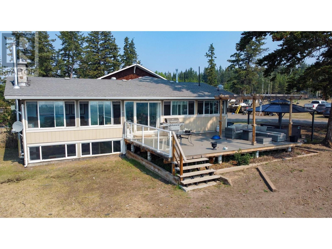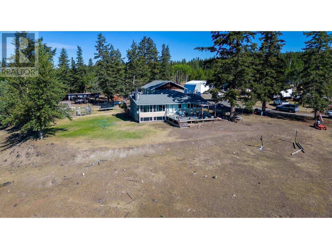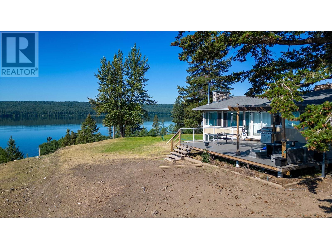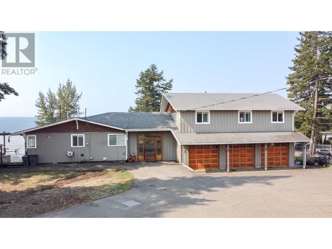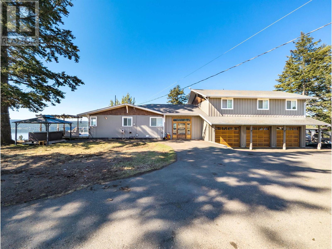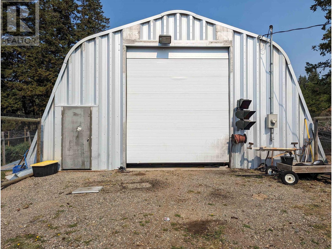7 Bedroom
5 Bathroom
3996 sqft
Split Level Entry
Forced Air
Waterfront
Acreage
$1,999,999
* PREC - Personal Real Estate Corporation. The Opportunity of a lifetime! Imagine life at the lake, waking up to incredible sweeping views while enjoying your coffee out on the deck. Take the boat out and catch some fish, swim from the shore, or just enjoy the tranquility of the setting. This large 7 bedroom 5 bath home site on 10.77 acres - is out of the ALR and the official community plan for 1 acre lots means there is huge potential to develop and subdivide the land in the years to come - or keep it as your own estate property! So many special features here including - the current owners have farm status (cheaper taxes!) a detached 35' x 55' shop with 200 amp service and a 12,000lb truck hoist - large attached garage, even a climbing wall and zip line for the kids! Come start planning your dreams today! (id:5136)
Property Details
|
MLS® Number
|
R2864287 |
|
Property Type
|
Single Family |
|
ViewType
|
View |
|
WaterFrontType
|
Waterfront |
Building
|
BathroomTotal
|
5 |
|
BedroomsTotal
|
7 |
|
ArchitecturalStyle
|
Split Level Entry |
|
BasementDevelopment
|
Finished |
|
BasementType
|
N/a (finished) |
|
ConstructedDate
|
1961 |
|
ConstructionStyleAttachment
|
Detached |
|
ExteriorFinish
|
Wood |
|
FoundationType
|
Concrete Perimeter |
|
HeatingFuel
|
Natural Gas |
|
HeatingType
|
Forced Air |
|
RoofMaterial
|
Asphalt Shingle |
|
RoofStyle
|
Conventional |
|
StoriesTotal
|
4 |
|
SizeInterior
|
3996 Sqft |
|
Type
|
House |
Parking
Land
|
Acreage
|
Yes |
|
SizeIrregular
|
10.77 |
|
SizeTotal
|
10.77 Ac |
|
SizeTotalText
|
10.77 Ac |
Rooms
| Level |
Type |
Length |
Width |
Dimensions |
|
Above |
Primary Bedroom |
15 ft ,1 in |
14 ft ,2 in |
15 ft ,1 in x 14 ft ,2 in |
|
Above |
Other |
10 ft ,6 in |
10 ft ,1 in |
10 ft ,6 in x 10 ft ,1 in |
|
Above |
Bedroom 3 |
11 ft |
12 ft ,6 in |
11 ft x 12 ft ,6 in |
|
Above |
Bedroom 4 |
11 ft |
12 ft ,6 in |
11 ft x 12 ft ,6 in |
|
Basement |
Family Room |
29 ft ,1 in |
13 ft ,1 in |
29 ft ,1 in x 13 ft ,1 in |
|
Basement |
Bedroom 5 |
9 ft ,4 in |
10 ft ,6 in |
9 ft ,4 in x 10 ft ,6 in |
|
Basement |
Bedroom 6 |
8 ft ,2 in |
13 ft ,1 in |
8 ft ,2 in x 13 ft ,1 in |
|
Basement |
Utility Room |
16 ft ,7 in |
9 ft ,8 in |
16 ft ,7 in x 9 ft ,8 in |
|
Basement |
Laundry Room |
12 ft ,9 in |
8 ft ,5 in |
12 ft ,9 in x 8 ft ,5 in |
|
Lower Level |
Foyer |
13 ft ,4 in |
19 ft ,6 in |
13 ft ,4 in x 19 ft ,6 in |
|
Main Level |
Kitchen |
15 ft |
11 ft ,1 in |
15 ft x 11 ft ,1 in |
|
Main Level |
Dining Room |
14 ft |
14 ft ,7 in |
14 ft x 14 ft ,7 in |
|
Main Level |
Living Room |
15 ft ,2 in |
14 ft ,1 in |
15 ft ,2 in x 14 ft ,1 in |
|
Main Level |
Primary Bedroom |
13 ft ,1 in |
14 ft ,2 in |
13 ft ,1 in x 14 ft ,2 in |
|
Main Level |
Bedroom 2 |
9 ft ,8 in |
13 ft ,3 in |
9 ft ,8 in x 13 ft ,3 in |
https://www.realtor.ca/real-estate/26686634/3920-trout-drive-lac-la-hache

