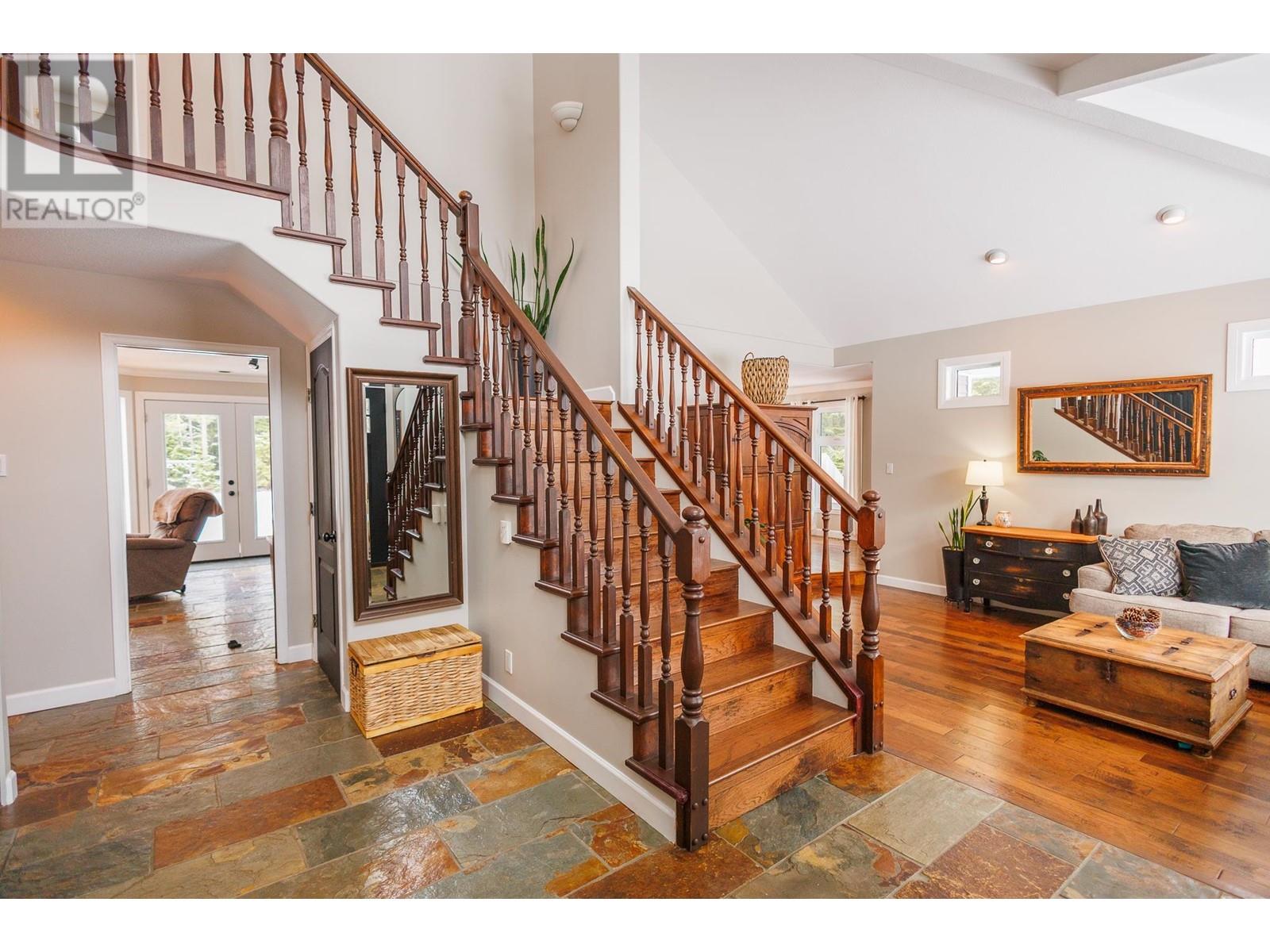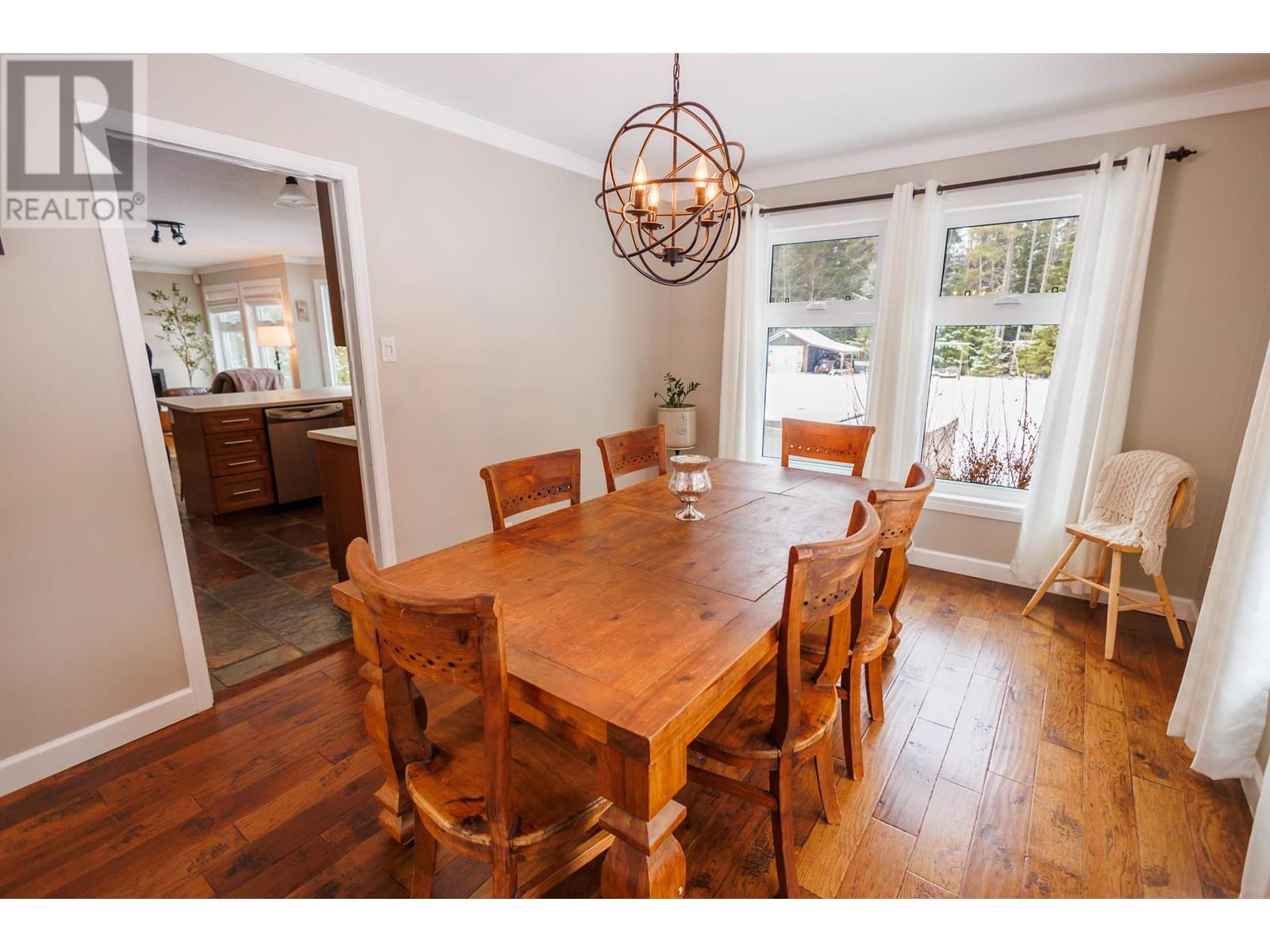5 Bedroom
3 Bathroom
3075 sqft
Fireplace
Forced Air
$1,100,000
* PREC - Personal Real Estate Corporation. Welcome to 3907 Marshall Street. This beautiful, elegantly appointed home sits on a large .89 acre private lot right in town. The beauty starts outside with new siding, windows & doors. Entering into the lg foyer with high vaulted ceilings, there's an office off the foyer and sunken living room on the other side. The open kitchen features plenty of cabinets & counter space, a family rm & formal dining. Down the hall there's a 2 pc powder room, laundry area & a spectacular games rm. Above has 3 good size bedrooms plus a lg primary bedroom w/ 5 pc ensuite with slate heated floors, soaker tub & slate shower. There are 2 small heated & wired shops, chicken coop, hot tub & concrete deck. Plenty of room for storage & family get togethers. This home could be just the one you've been waiting for! (id:5136)
Property Details
|
MLS® Number
|
R2968201 |
|
Property Type
|
Single Family |
Building
|
BathroomTotal
|
3 |
|
BedroomsTotal
|
5 |
|
BasementType
|
Crawl Space |
|
ConstructedDate
|
1996 |
|
ConstructionStyleAttachment
|
Detached |
|
ExteriorFinish
|
Vinyl Siding |
|
FireplacePresent
|
Yes |
|
FireplaceTotal
|
1 |
|
FoundationType
|
Concrete Perimeter |
|
HeatingFuel
|
Natural Gas |
|
HeatingType
|
Forced Air |
|
RoofMaterial
|
Asphalt Shingle |
|
RoofStyle
|
Conventional |
|
StoriesTotal
|
2 |
|
SizeInterior
|
3075 Sqft |
|
Type
|
House |
|
UtilityWater
|
Municipal Water |
Parking
Land
|
Acreage
|
No |
|
SizeIrregular
|
39174 |
|
SizeTotal
|
39174 Sqft |
|
SizeTotalText
|
39174 Sqft |
Rooms
| Level |
Type |
Length |
Width |
Dimensions |
|
Above |
Primary Bedroom |
16 ft ,9 in |
13 ft ,1 in |
16 ft ,9 in x 13 ft ,1 in |
|
Above |
Other |
9 ft ,9 in |
4 ft ,9 in |
9 ft ,9 in x 4 ft ,9 in |
|
Above |
Bedroom 3 |
14 ft ,1 in |
8 ft ,9 in |
14 ft ,1 in x 8 ft ,9 in |
|
Above |
Bedroom 4 |
14 ft ,6 in |
9 ft ,1 in |
14 ft ,6 in x 9 ft ,1 in |
|
Above |
Bedroom 5 |
14 ft ,1 in |
14 ft ,2 in |
14 ft ,1 in x 14 ft ,2 in |
|
Main Level |
Foyer |
10 ft ,9 in |
10 ft ,5 in |
10 ft ,9 in x 10 ft ,5 in |
|
Main Level |
Living Room |
13 ft |
16 ft |
13 ft x 16 ft |
|
Main Level |
Bedroom 2 |
9 ft ,1 in |
10 ft ,9 in |
9 ft ,1 in x 10 ft ,9 in |
|
Main Level |
Kitchen |
15 ft ,1 in |
15 ft ,7 in |
15 ft ,1 in x 15 ft ,7 in |
|
Main Level |
Dining Room |
10 ft ,5 in |
15 ft ,7 in |
10 ft ,5 in x 15 ft ,7 in |
|
Main Level |
Family Room |
14 ft ,1 in |
13 ft ,3 in |
14 ft ,1 in x 13 ft ,3 in |
|
Main Level |
Laundry Room |
6 ft ,5 in |
17 ft ,7 in |
6 ft ,5 in x 17 ft ,7 in |
|
Main Level |
Recreational, Games Room |
25 ft ,5 in |
19 ft ,1 in |
25 ft ,5 in x 19 ft ,1 in |
https://www.realtor.ca/real-estate/27928013/3907-marshall-street-terrace






























