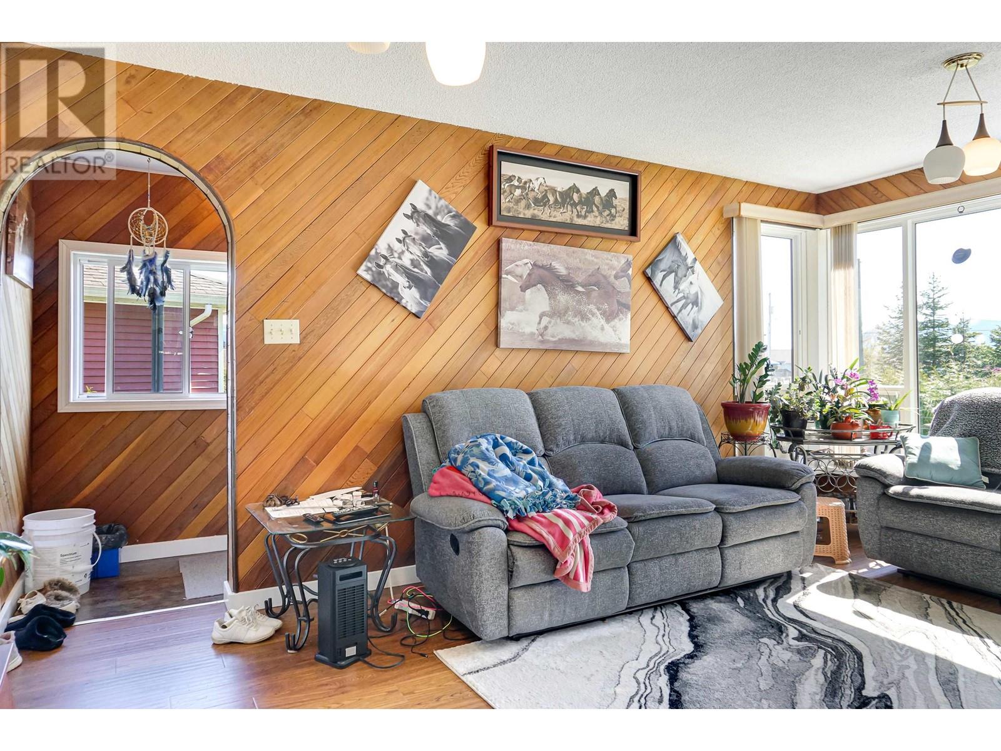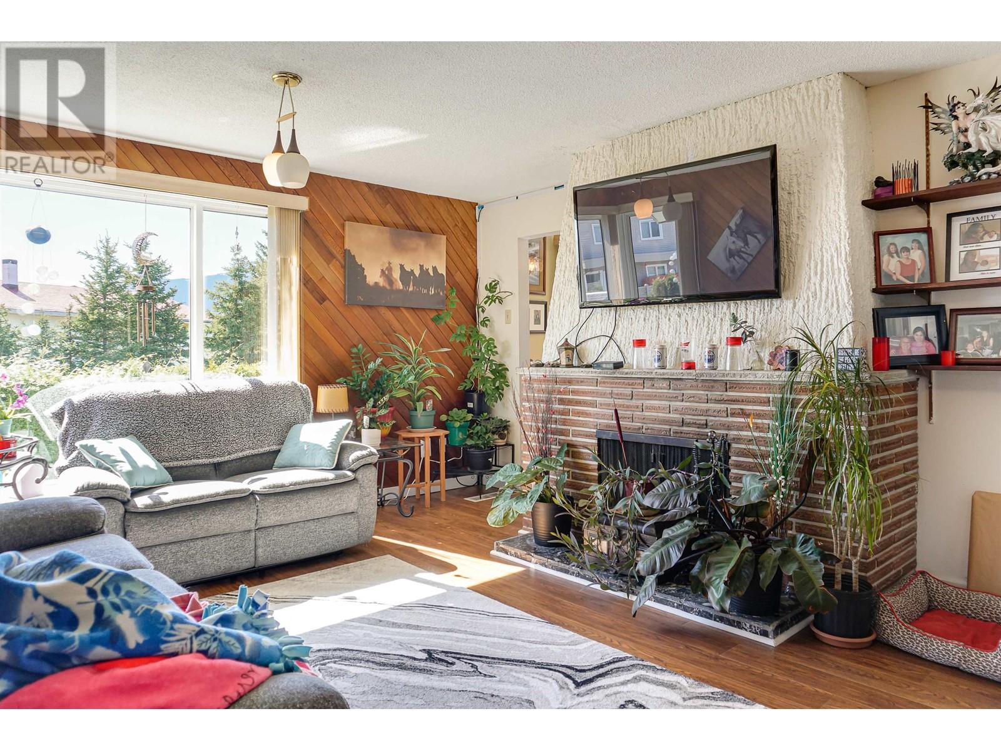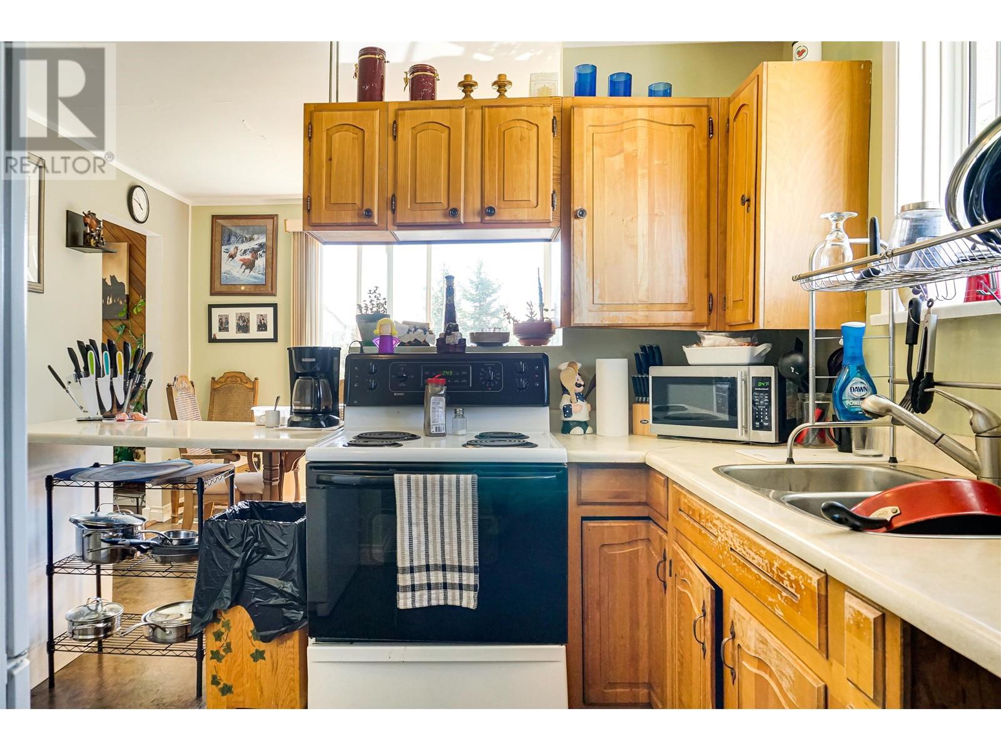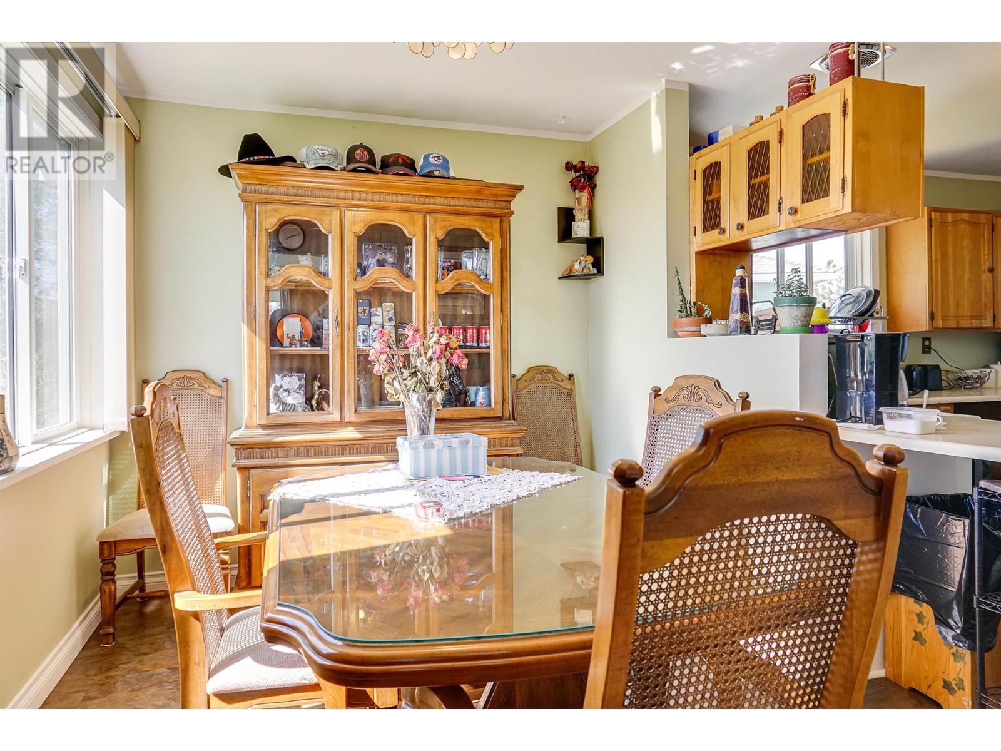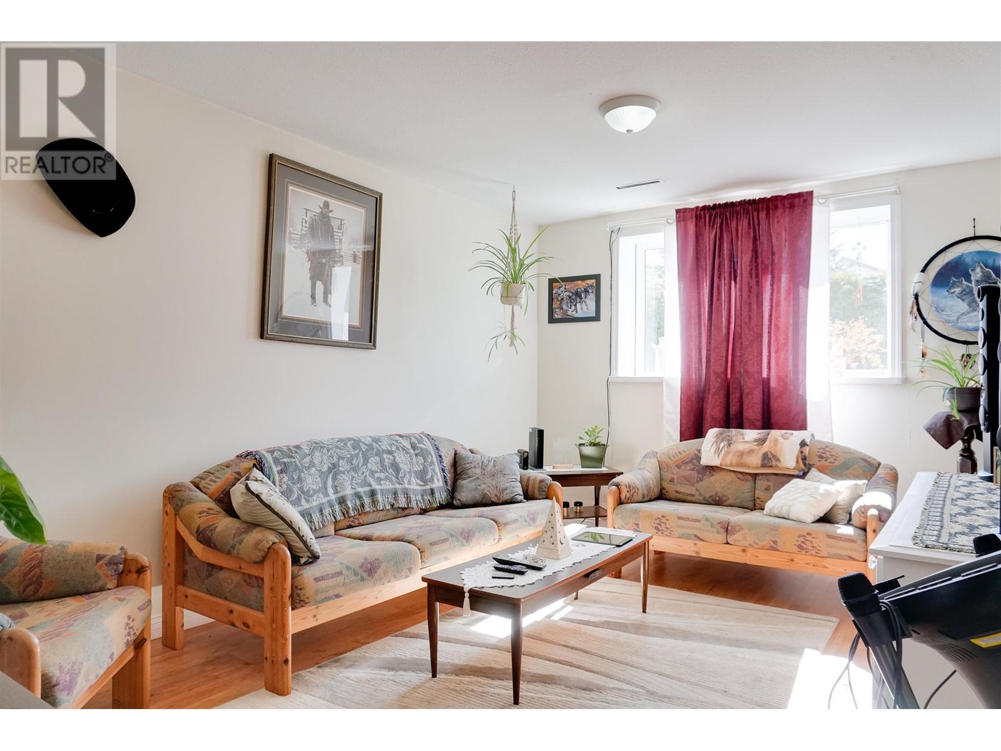5 Bedroom
2 Bathroom
2170 sqft
Split Level Entry
Forced Air
$367,000
* PREC - Personal Real Estate Corporation. Looking for a smart investment or a home that helps pay your mortgage? This legal suite property in Kitimat is a rare find! The upper unit features 3 spacious bedrooms, 1 bathroom, and open-concept living, dining, and kitchen areas. Step out onto the large deck with stunning views of Mt. Elizabeth—a perfect spot to unwind. The lower unit includes 2 bedrooms, 1 bathroom, a cozy living area, and its own kitchen. Both units share access to a common laundry area and mechanical room, making it functional and convenient for everyone. The backyard is lined with mature cedar hedges, offering a private retreat for both units to enjoy. Whether you're a first-time buyer looking for affordability or an investor seeking a great rental opportunity, this house is a great opportunity! (id:5136)
Property Details
|
MLS® Number
|
R2908815 |
|
Property Type
|
Single Family |
|
ViewType
|
Mountain View |
Building
|
BathroomTotal
|
2 |
|
BedroomsTotal
|
5 |
|
Appliances
|
Washer, Dryer, Refrigerator, Stove, Dishwasher |
|
ArchitecturalStyle
|
Split Level Entry |
|
BasementDevelopment
|
Finished |
|
BasementType
|
N/a (finished) |
|
ConstructedDate
|
1957 |
|
ConstructionStyleAttachment
|
Detached |
|
ExteriorFinish
|
Vinyl Siding |
|
FoundationType
|
Concrete Block |
|
HeatingFuel
|
Natural Gas |
|
HeatingType
|
Forced Air |
|
RoofMaterial
|
Metal |
|
RoofStyle
|
Conventional |
|
StoriesTotal
|
2 |
|
SizeInterior
|
2170 Sqft |
|
Type
|
House |
|
UtilityWater
|
Municipal Water |
Parking
Land
|
Acreage
|
No |
|
SizeIrregular
|
6514 |
|
SizeTotal
|
6514 Sqft |
|
SizeTotalText
|
6514 Sqft |
Rooms
| Level |
Type |
Length |
Width |
Dimensions |
|
Lower Level |
Living Room |
13 ft ,1 in |
10 ft ,7 in |
13 ft ,1 in x 10 ft ,7 in |
|
Lower Level |
Kitchen |
10 ft ,8 in |
11 ft ,5 in |
10 ft ,8 in x 11 ft ,5 in |
|
Lower Level |
Bedroom 4 |
9 ft ,1 in |
8 ft |
9 ft ,1 in x 8 ft |
|
Lower Level |
Primary Bedroom |
9 ft ,1 in |
11 ft ,1 in |
9 ft ,1 in x 11 ft ,1 in |
|
Main Level |
Kitchen |
11 ft ,4 in |
8 ft ,5 in |
11 ft ,4 in x 8 ft ,5 in |
|
Main Level |
Dining Room |
11 ft ,4 in |
8 ft ,2 in |
11 ft ,4 in x 8 ft ,2 in |
|
Main Level |
Living Room |
13 ft ,7 in |
16 ft ,1 in |
13 ft ,7 in x 16 ft ,1 in |
|
Main Level |
Bedroom 2 |
10 ft ,1 in |
11 ft |
10 ft ,1 in x 11 ft |
|
Main Level |
Primary Bedroom |
11 ft |
11 ft ,6 in |
11 ft x 11 ft ,6 in |
|
Main Level |
Bedroom 3 |
8 ft ,1 in |
9 ft ,7 in |
8 ft ,1 in x 9 ft ,7 in |
https://www.realtor.ca/real-estate/27210838/39-wohler-street-kitimat


