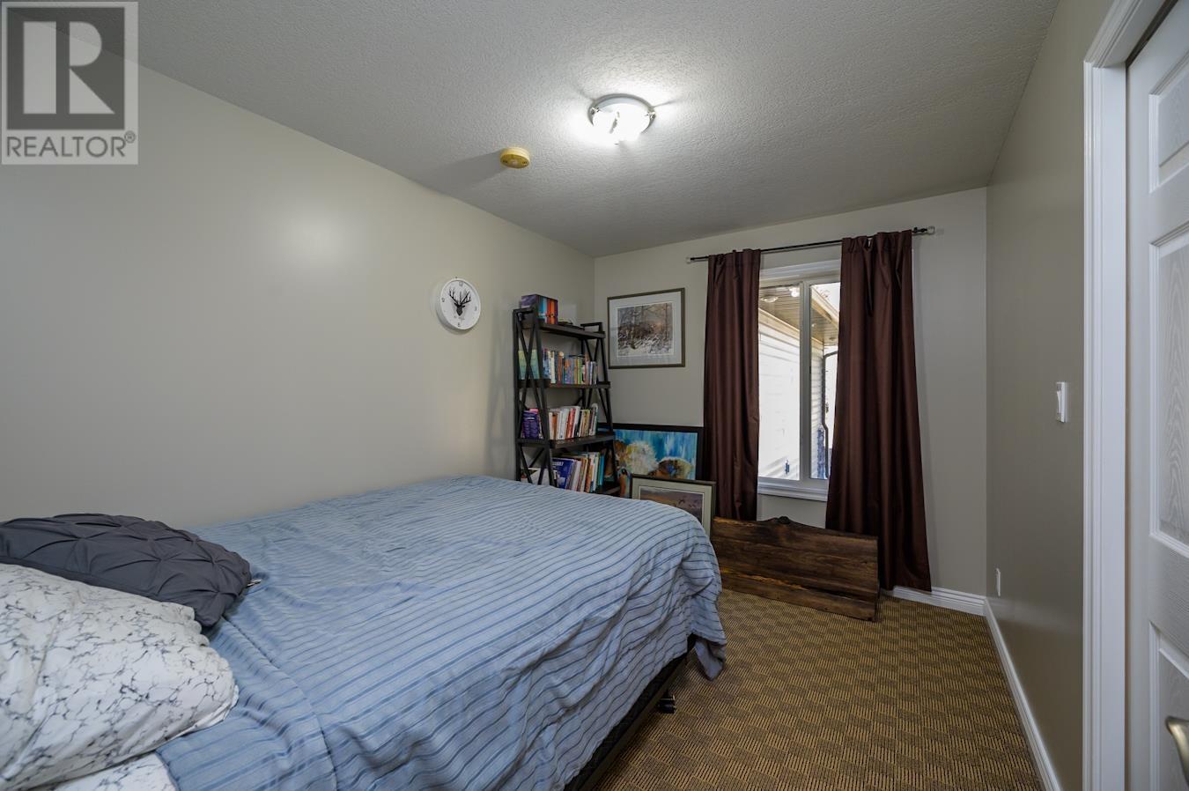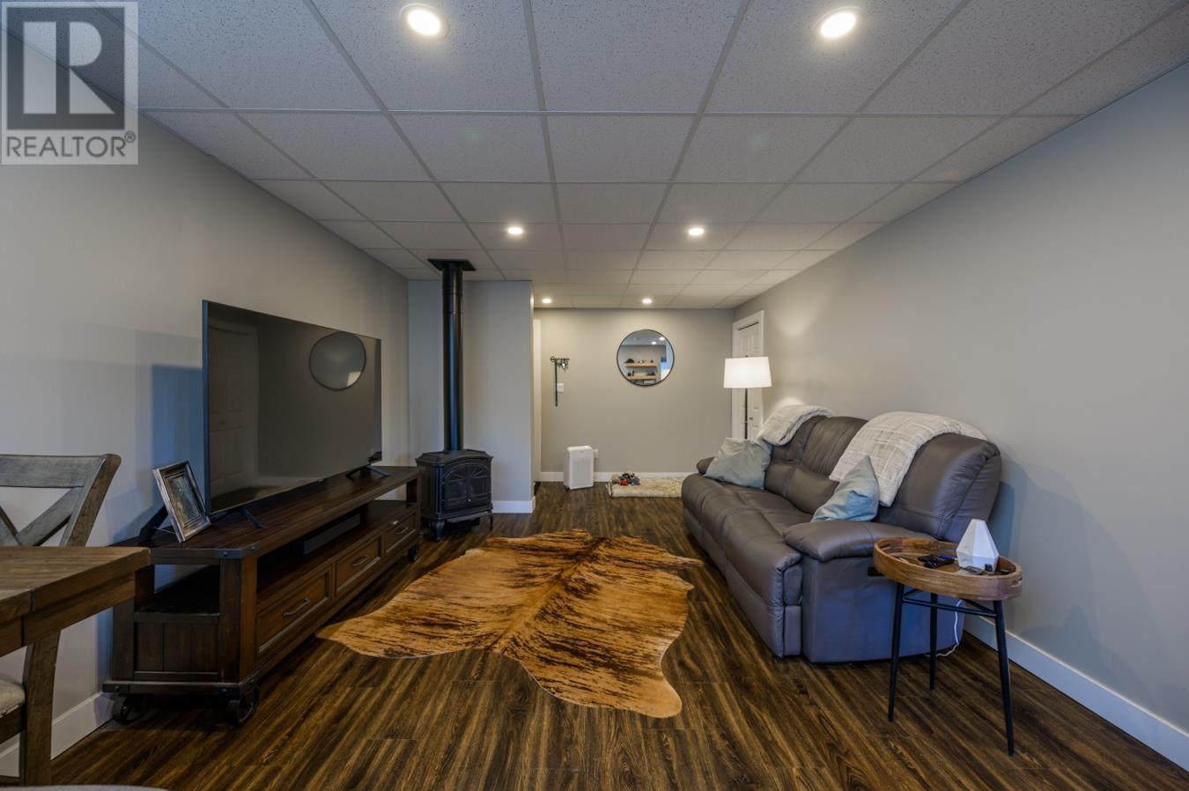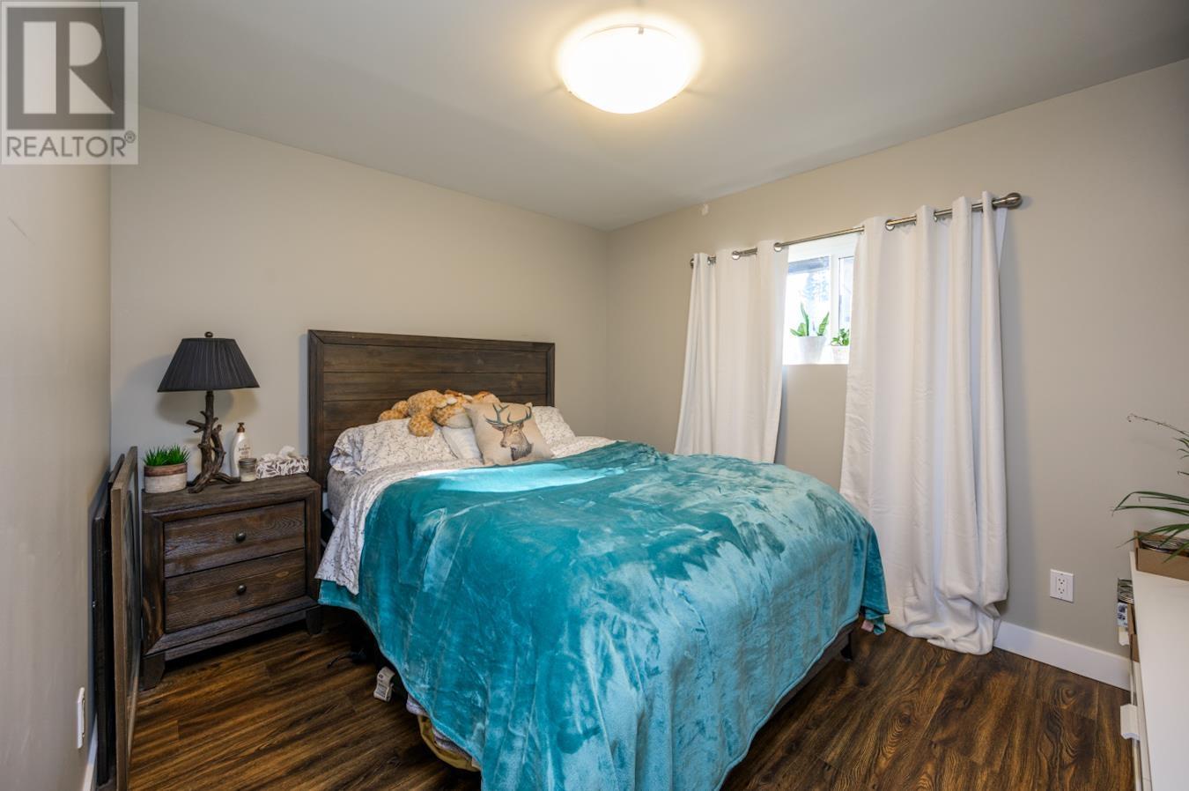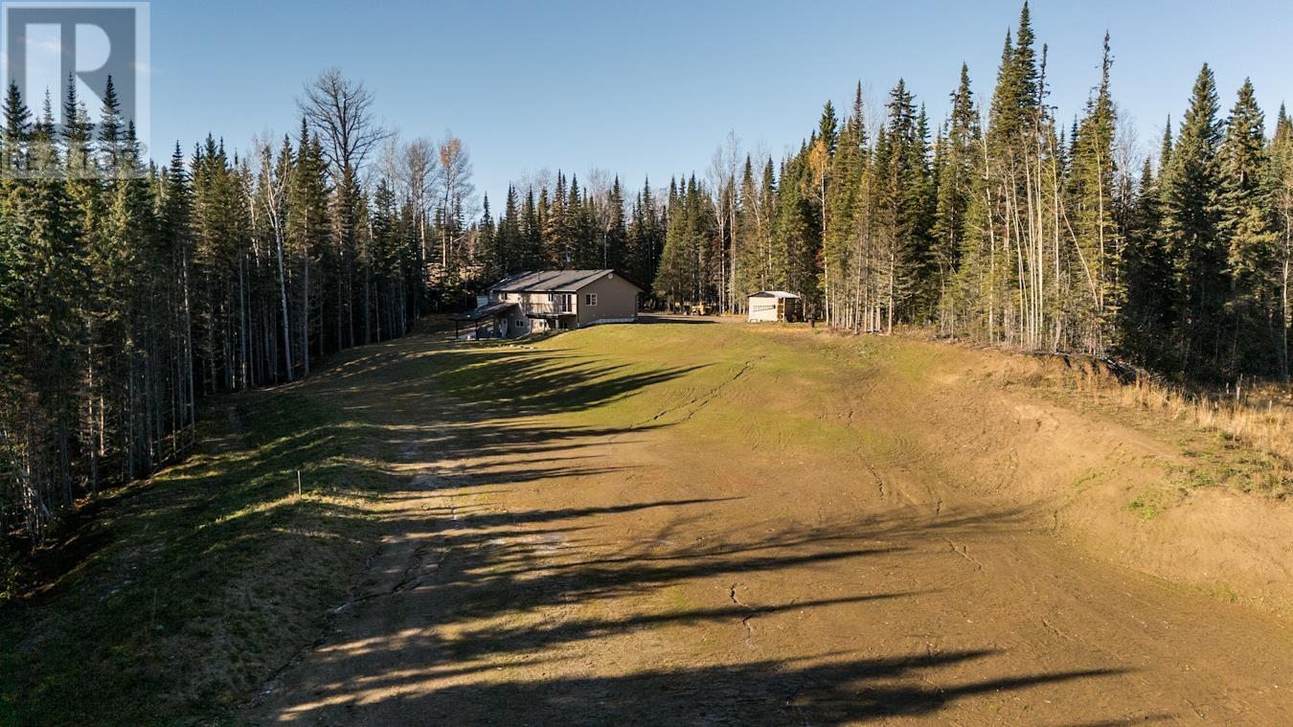5 Bedroom
3 Bathroom
2652 sqft
Fireplace
Hot Water
Acreage
$789,000
Are you looking for a home with a shop in the Hobby Ranches? This home sits on 4.65 acres and has all the hard work done for you. There are two bedrooms up; one is a laundry room but could easily be made back into a bedroom to make three bedrooms again. Open concept, vaulted ceilings, large kitchen with an island and a pantry. This home also boasts a walk out basement with a two bedroom suite, separate laundry, a cozy natural gas stove and a newer covered patio to enjoy the views. There is a 24' x 24' detached shop as well as an attached garage. Sellers have done many updates to the home including a new mound septic system, roof (2.5 years old), and new concrete around the house and shop. (id:5136)
Property Details
|
MLS® Number
|
R2945424 |
|
Property Type
|
Single Family |
Building
|
BathroomTotal
|
3 |
|
BedroomsTotal
|
5 |
|
BasementDevelopment
|
Finished |
|
BasementType
|
Full (finished) |
|
ConstructedDate
|
2008 |
|
ConstructionStyleAttachment
|
Detached |
|
FireplacePresent
|
Yes |
|
FireplaceTotal
|
2 |
|
FoundationType
|
Concrete Perimeter |
|
HeatingFuel
|
Natural Gas |
|
HeatingType
|
Hot Water |
|
RoofMaterial
|
Asphalt Shingle |
|
RoofStyle
|
Conventional |
|
StoriesTotal
|
2 |
|
SizeInterior
|
2652 Sqft |
|
Type
|
House |
|
UtilityWater
|
Drilled Well |
Parking
Land
|
Acreage
|
Yes |
|
SizeIrregular
|
4.65 |
|
SizeTotal
|
4.65 Ac |
|
SizeTotalText
|
4.65 Ac |
Rooms
| Level |
Type |
Length |
Width |
Dimensions |
|
Basement |
Laundry Room |
9 ft |
6 ft ,9 in |
9 ft x 6 ft ,9 in |
|
Basement |
Living Room |
16 ft ,5 in |
12 ft ,4 in |
16 ft ,5 in x 12 ft ,4 in |
|
Basement |
Kitchen |
15 ft ,9 in |
9 ft ,4 in |
15 ft ,9 in x 9 ft ,4 in |
|
Basement |
Primary Bedroom |
16 ft ,3 in |
11 ft ,9 in |
16 ft ,3 in x 11 ft ,9 in |
|
Basement |
Bedroom 4 |
11 ft ,2 in |
9 ft ,8 in |
11 ft ,2 in x 9 ft ,8 in |
|
Basement |
Dining Room |
10 ft |
8 ft ,8 in |
10 ft x 8 ft ,8 in |
|
Main Level |
Living Room |
17 ft ,3 in |
13 ft ,1 in |
17 ft ,3 in x 13 ft ,1 in |
|
Main Level |
Kitchen |
12 ft |
14 ft |
12 ft x 14 ft |
|
Main Level |
Dining Room |
12 ft |
8 ft ,4 in |
12 ft x 8 ft ,4 in |
|
Main Level |
Primary Bedroom |
14 ft ,1 in |
11 ft ,2 in |
14 ft ,1 in x 11 ft ,2 in |
|
Main Level |
Bedroom 2 |
8 ft ,1 in |
9 ft ,1 in |
8 ft ,1 in x 9 ft ,1 in |
|
Main Level |
Bedroom 3 |
8 ft ,9 in |
8 ft ,9 in |
8 ft ,9 in x 8 ft ,9 in |
https://www.realtor.ca/real-estate/27665055/3885-spiritwood-road-prince-george






































