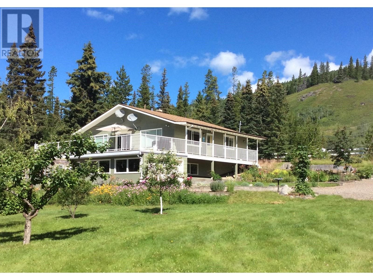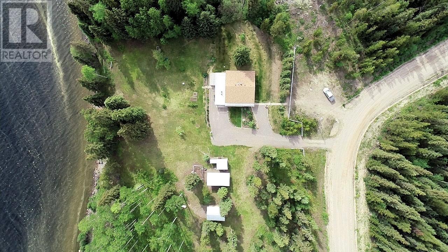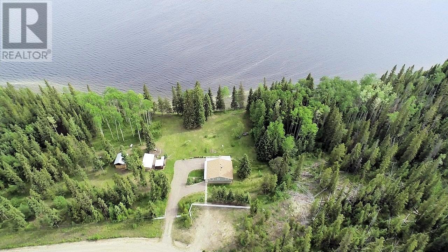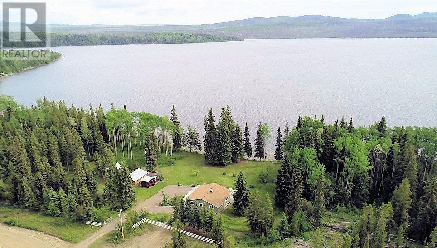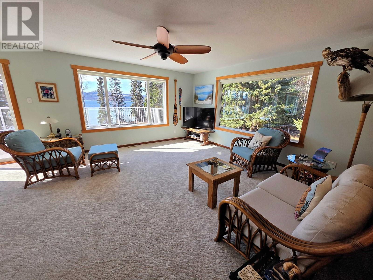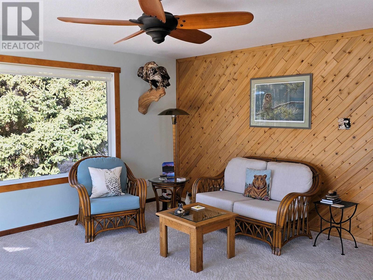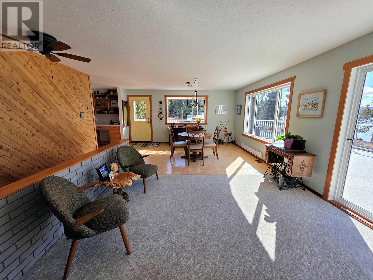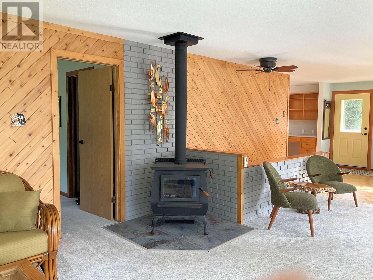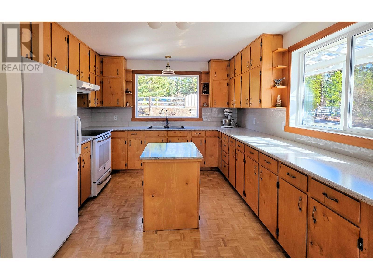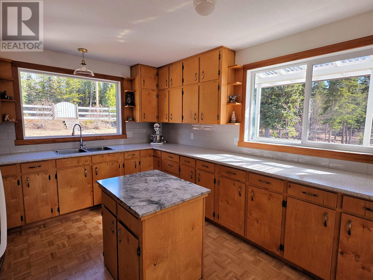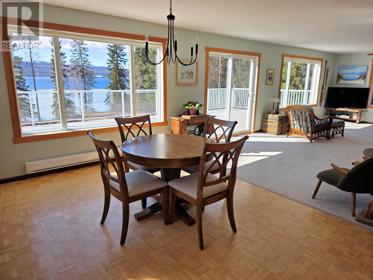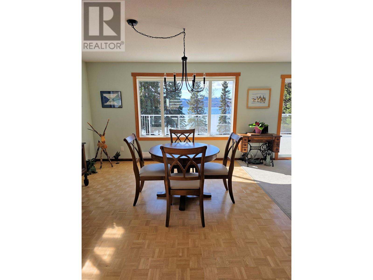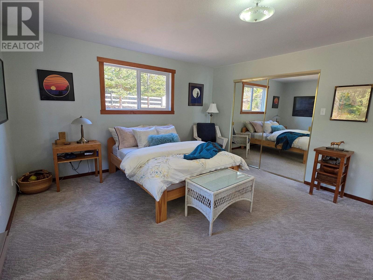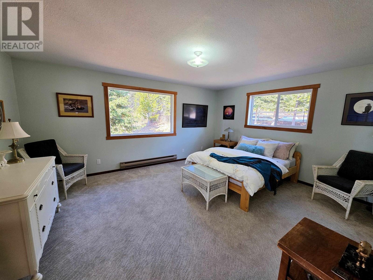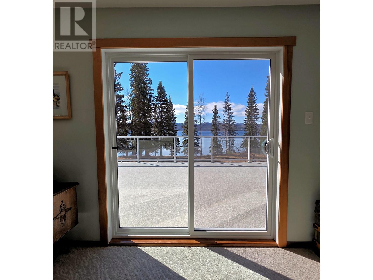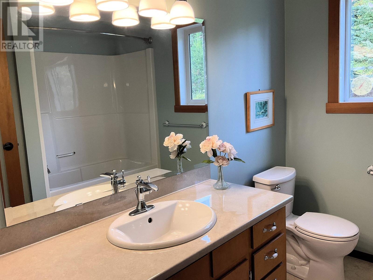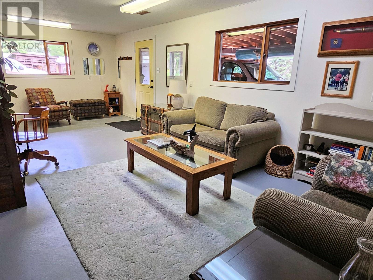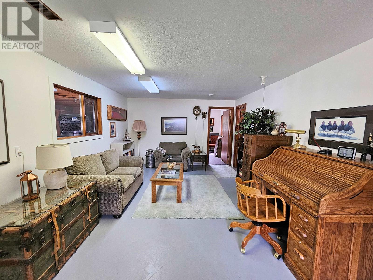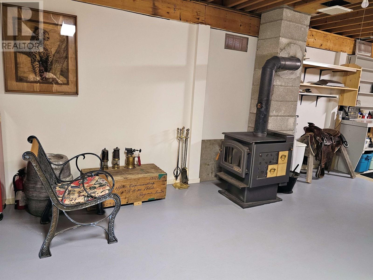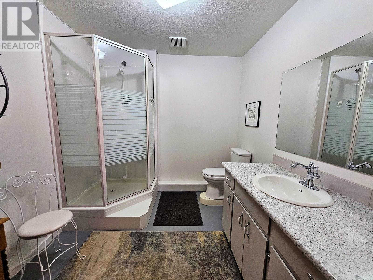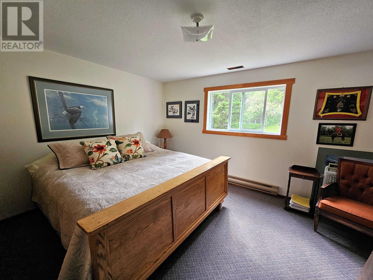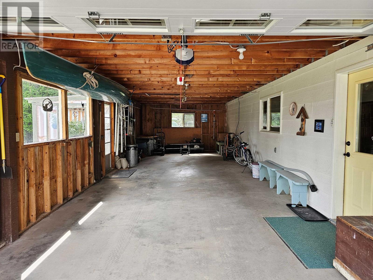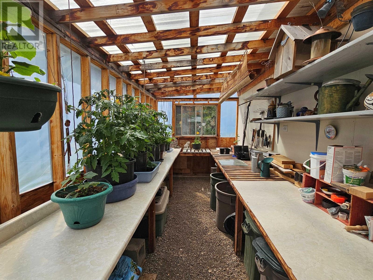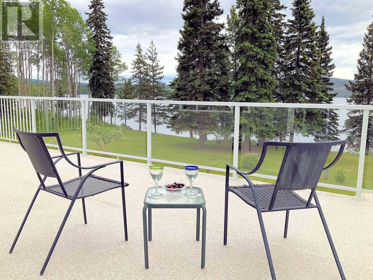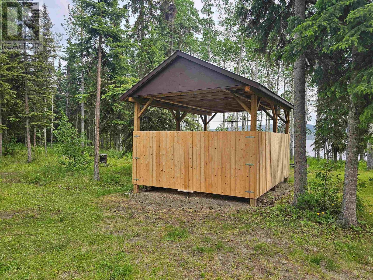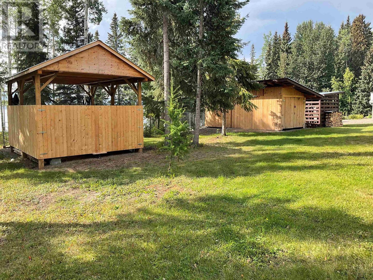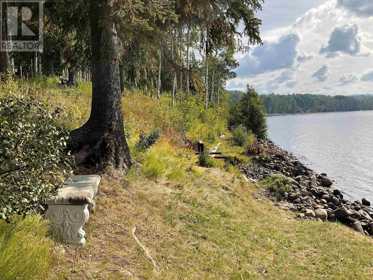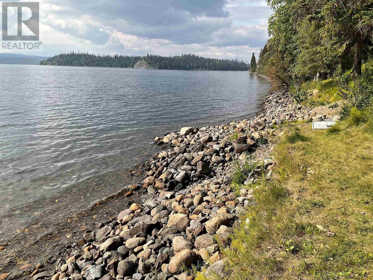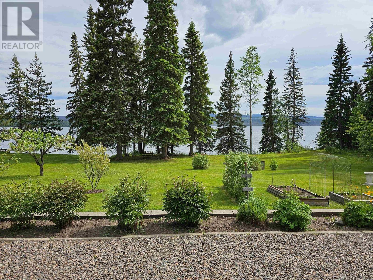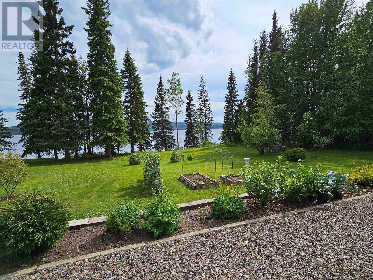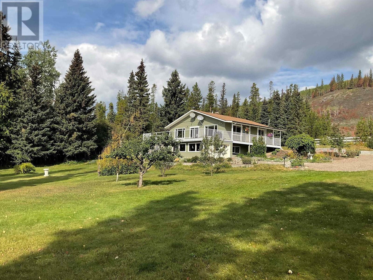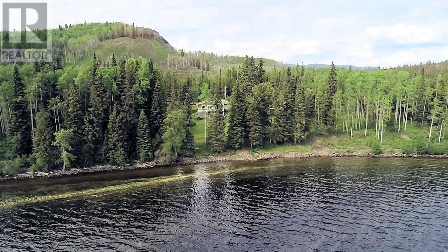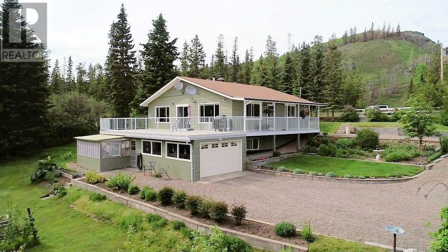2 Bedroom
2 Bathroom
2584 sqft
Fireplace
Baseboard Heaters
Acreage
$624,000
Exceptionally private property with 425 ft of lakefront located on the north shore of beautiful Francois Lake! Spacious & immaculately maintained home offers a well-designed bright & open layout, 2,584 sq ft of living space. Great kitchen with plenty of cabinets, island, & expansive counter space. Large windows let in natural light & solar energy. Enjoy the view from an amazing deck that overlooks the lake & yard. The property is beautifully landscaped with gardens, mature trees, perennials & more. Low bank access for water sports. Other features include cold storage, garage, greenhouse, machine/boat/RV buildings, wood & tool sheds. Updates incl windows, deck, picket/glass railing, HW tank, pressure tank, submersible pump, generator panel, & carpet. Fenced 3 sides. Move in & enjoy! (id:5136)
Property Details
|
MLS® Number
|
R2991925 |
|
Property Type
|
Single Family |
|
ViewType
|
Lake View |
Building
|
BathroomTotal
|
2 |
|
BedroomsTotal
|
2 |
|
Appliances
|
Dryer, Washer, Refrigerator, Stove |
|
BasementDevelopment
|
Finished |
|
BasementType
|
N/a (finished) |
|
ConstructedDate
|
1987 |
|
ConstructionStyleAttachment
|
Detached |
|
ExteriorFinish
|
Wood |
|
FireplacePresent
|
Yes |
|
FireplaceTotal
|
2 |
|
FoundationType
|
Preserved Wood |
|
HeatingFuel
|
Electric, Wood |
|
HeatingType
|
Baseboard Heaters |
|
RoofMaterial
|
Asphalt Shingle |
|
RoofStyle
|
Conventional |
|
StoriesTotal
|
2 |
|
SizeInterior
|
2584 Sqft |
|
Type
|
House |
Parking
Land
|
Acreage
|
Yes |
|
SizeIrregular
|
3.17 |
|
SizeTotal
|
3.17 Ac |
|
SizeTotalText
|
3.17 Ac |
Rooms
| Level |
Type |
Length |
Width |
Dimensions |
|
Basement |
Living Room |
17 ft |
16 ft |
17 ft x 16 ft |
|
Basement |
Bedroom 2 |
13 ft ,7 in |
11 ft ,1 in |
13 ft ,7 in x 11 ft ,1 in |
|
Basement |
Recreational, Games Room |
24 ft ,7 in |
12 ft ,1 in |
24 ft ,7 in x 12 ft ,1 in |
|
Basement |
Other |
11 ft ,6 in |
8 ft ,3 in |
11 ft ,6 in x 8 ft ,3 in |
|
Basement |
Storage |
8 ft ,3 in |
16 ft ,9 in |
8 ft ,3 in x 16 ft ,9 in |
|
Basement |
Cold Room |
8 ft |
8 ft |
8 ft x 8 ft |
|
Main Level |
Kitchen |
16 ft ,6 in |
11 ft ,1 in |
16 ft ,6 in x 11 ft ,1 in |
|
Main Level |
Dining Room |
11 ft ,1 in |
12 ft ,2 in |
11 ft ,1 in x 12 ft ,2 in |
|
Main Level |
Primary Bedroom |
13 ft ,8 in |
16 ft ,7 in |
13 ft ,8 in x 16 ft ,7 in |
|
Main Level |
Laundry Room |
8 ft |
11 ft ,5 in |
8 ft x 11 ft ,5 in |
https://www.realtor.ca/real-estate/28186284/38731-driftwood-drive-burns-lake

