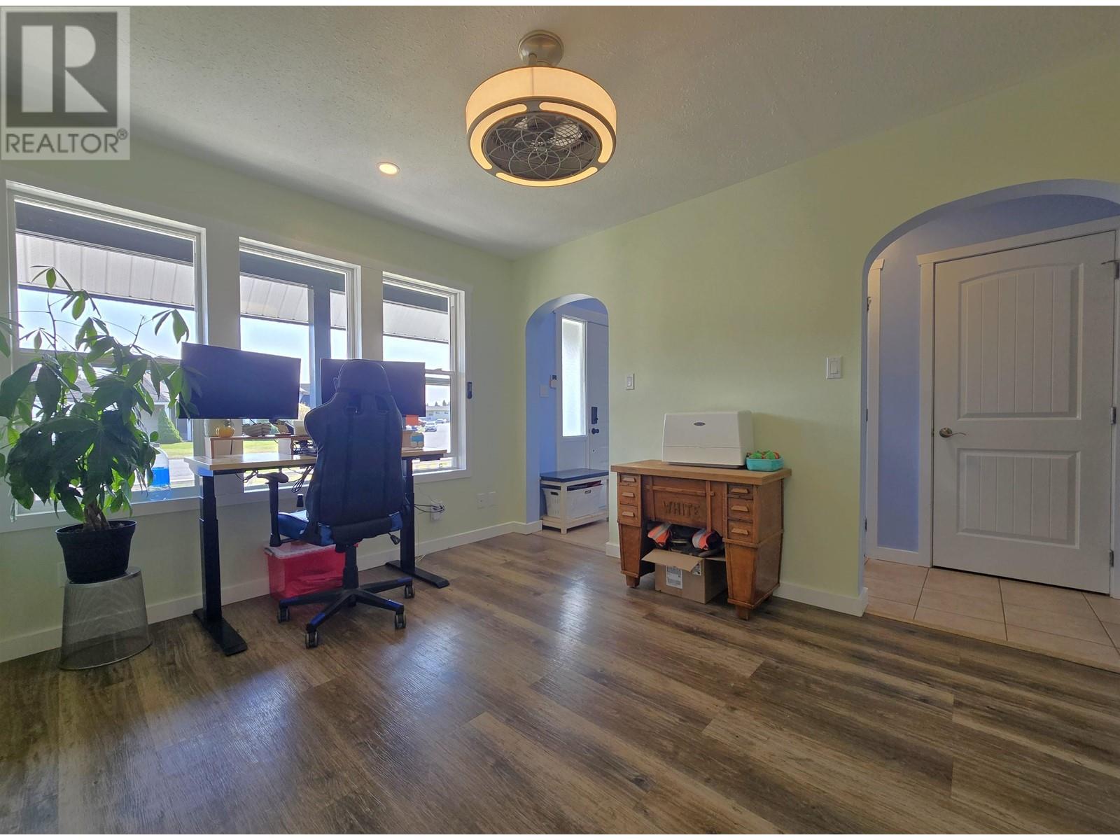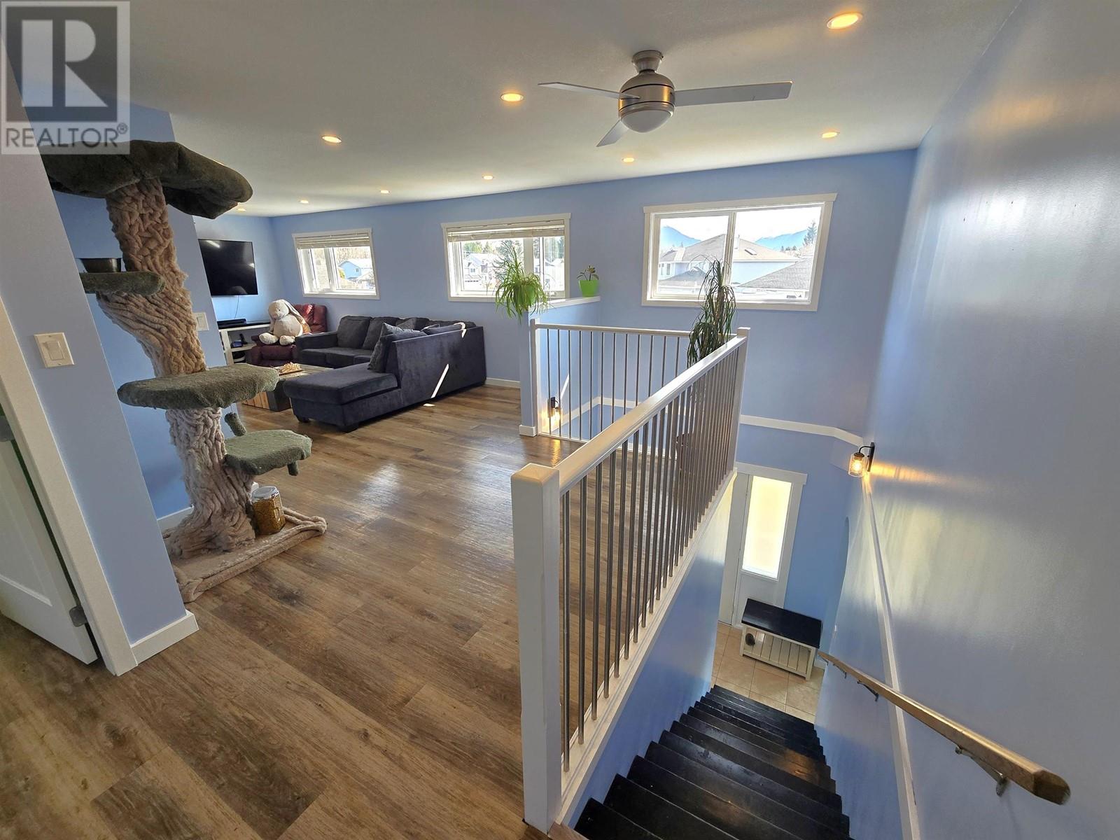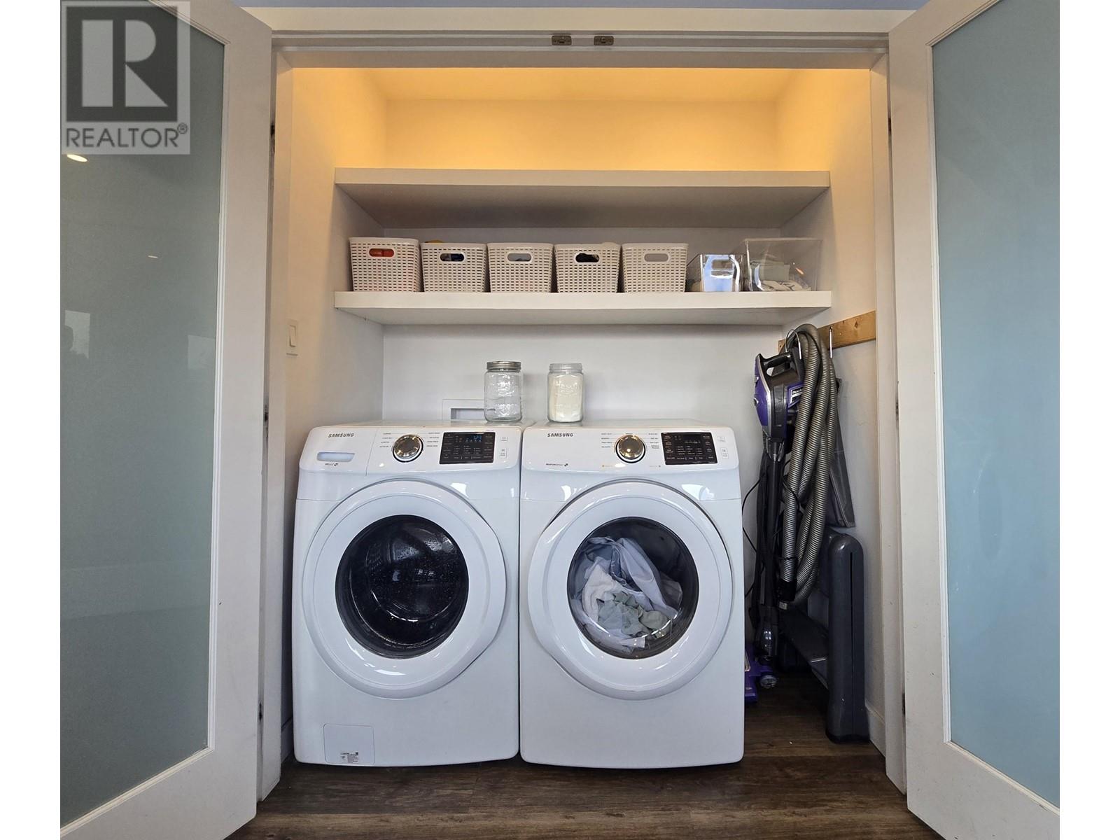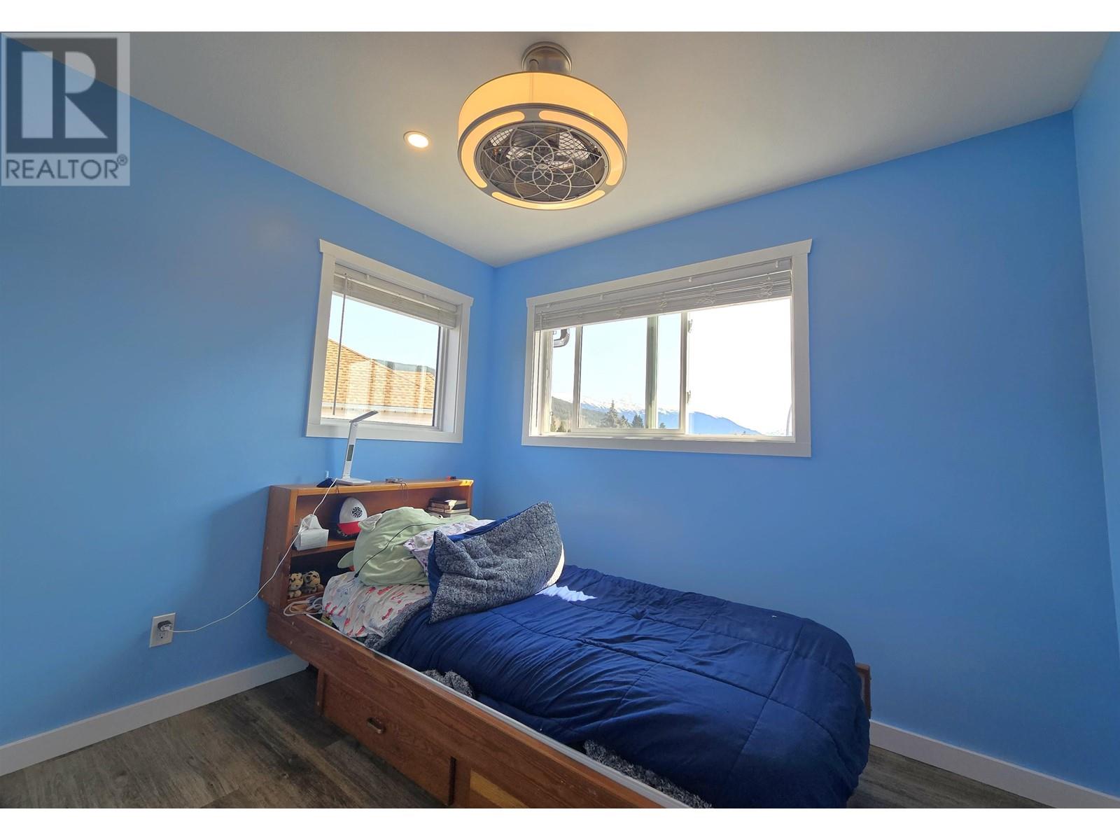5 Bedroom
3 Bathroom
2383 sqft
Fireplace
Forced Air
$739,000
* PREC - Personal Real Estate Corporation. Wonderful family home, tucked away on a quiet street, is ready for its new owner. This warm inviting house offers a large formal living room with south facing windows that run through to the enormous dining/kitchen area, with doors out to the fully fenced back yard. The corner pellet stove keeps the chill off during the shoulder season, or during the coldest weeks in the winter. The first laundry area, there are two, is perfect for grubby clothes drop-off when coming in from the attached garage or from the detached shop in the back yard. Upstairs, there are 5 bedrooms and a large, bright den, great for the kids, and another laundry closet close to where the household laundry is made! There is also a 3 piece family bathroom and the primary bedroom has a full ensuite with heated tile floor. (id:5136)
Property Details
|
MLS® Number
|
R2985736 |
|
Property Type
|
Single Family |
|
ViewType
|
Mountain View |
Building
|
BathroomTotal
|
3 |
|
BedroomsTotal
|
5 |
|
Appliances
|
Washer/dryer Combo, Washer, Dryer, Refrigerator, Stove, Dishwasher |
|
BasementType
|
Crawl Space |
|
ConstructedDate
|
1987 |
|
ConstructionStyleAttachment
|
Detached |
|
ExteriorFinish
|
Vinyl Siding |
|
FireplacePresent
|
Yes |
|
FireplaceTotal
|
1 |
|
FoundationType
|
Concrete Perimeter |
|
HeatingFuel
|
Electric, Natural Gas |
|
HeatingType
|
Forced Air |
|
RoofMaterial
|
Asphalt Shingle |
|
RoofStyle
|
Conventional |
|
StoriesTotal
|
2 |
|
SizeInterior
|
2383 Sqft |
|
Type
|
House |
|
UtilityWater
|
Municipal Water |
Parking
Land
|
Acreage
|
No |
|
SizeIrregular
|
12814 |
|
SizeTotal
|
12814 Sqft |
|
SizeTotalText
|
12814 Sqft |
Rooms
| Level |
Type |
Length |
Width |
Dimensions |
|
Above |
Primary Bedroom |
21 ft ,9 in |
10 ft ,8 in |
21 ft ,9 in x 10 ft ,8 in |
|
Above |
Bedroom 2 |
10 ft |
10 ft |
10 ft x 10 ft |
|
Above |
Bedroom 3 |
9 ft ,8 in |
9 ft ,1 in |
9 ft ,8 in x 9 ft ,1 in |
|
Above |
Bedroom 4 |
9 ft ,4 in |
13 ft |
9 ft ,4 in x 13 ft |
|
Above |
Bedroom 5 |
9 ft ,8 in |
13 ft |
9 ft ,8 in x 13 ft |
|
Above |
Den |
26 ft |
11 ft ,4 in |
26 ft x 11 ft ,4 in |
|
Main Level |
Kitchen |
12 ft ,2 in |
11 ft ,2 in |
12 ft ,2 in x 11 ft ,2 in |
|
Main Level |
Dining Room |
12 ft ,2 in |
16 ft ,2 in |
12 ft ,2 in x 16 ft ,2 in |
|
Main Level |
Living Room |
16 ft ,3 in |
13 ft |
16 ft ,3 in x 13 ft |
|
Main Level |
Office |
12 ft ,2 in |
9 ft ,9 in |
12 ft ,2 in x 9 ft ,9 in |
https://www.realtor.ca/real-estate/28115451/3838-dejong-crescent-terrace




































