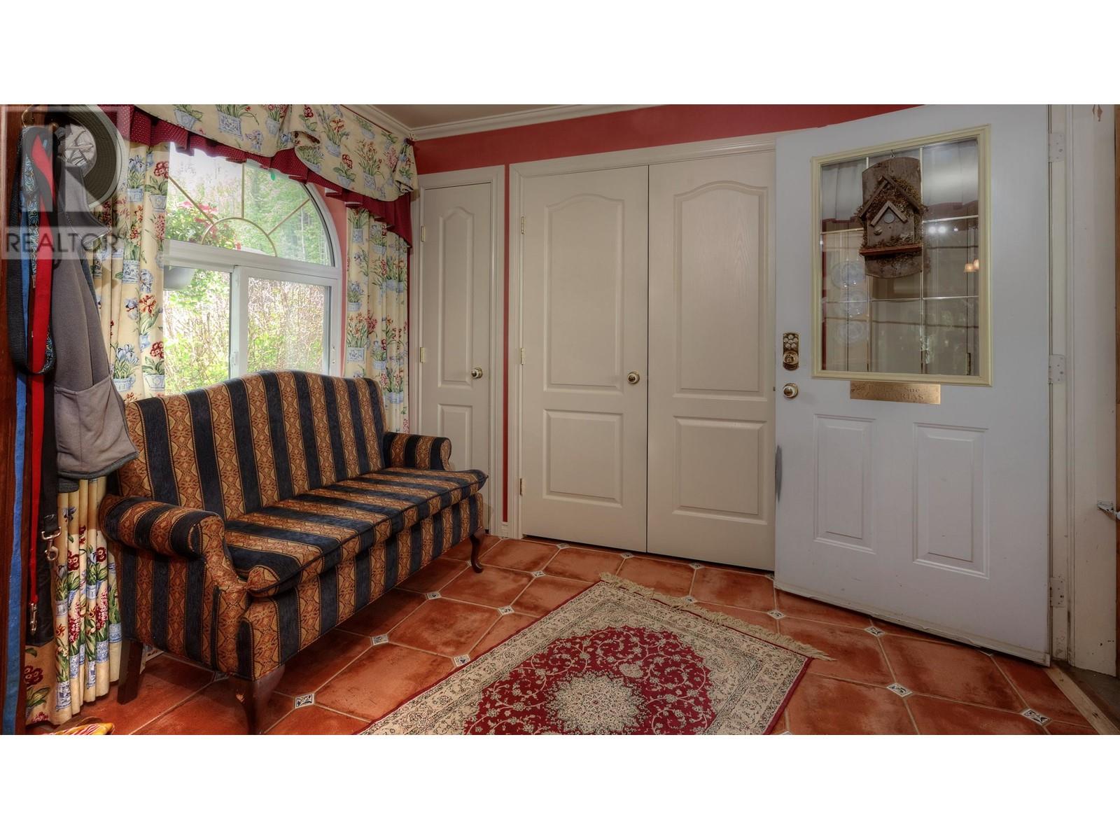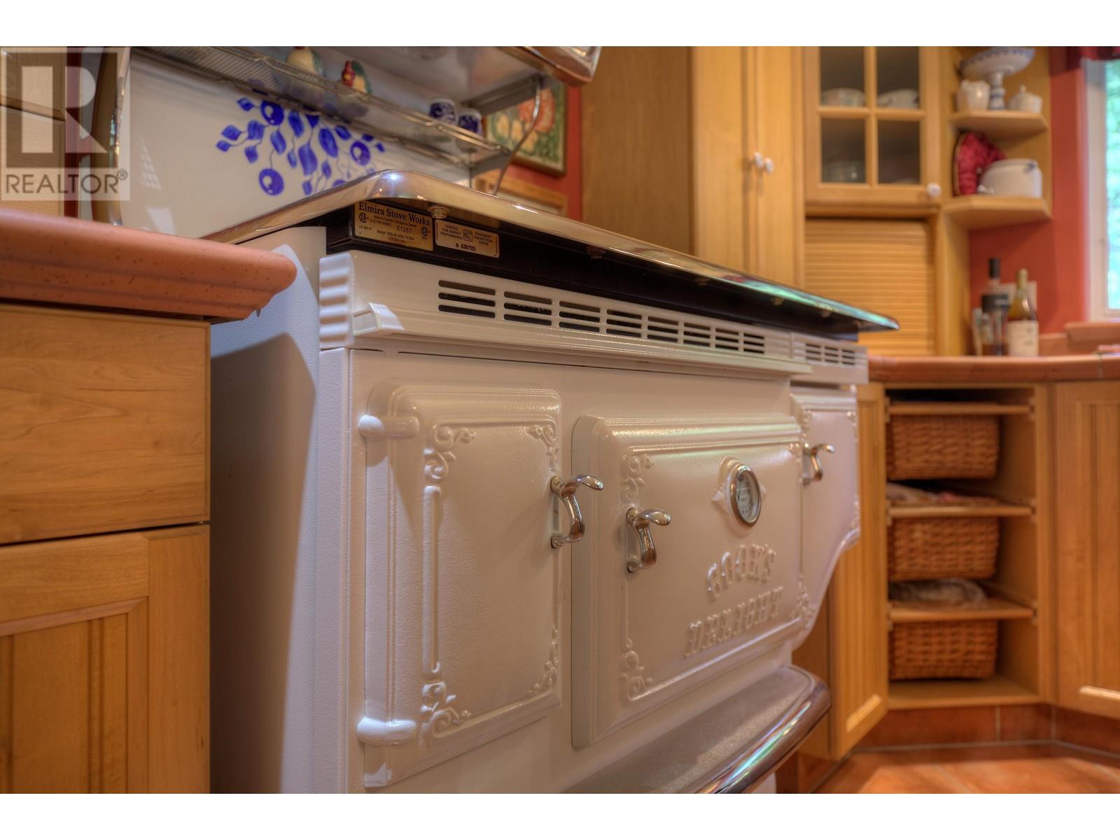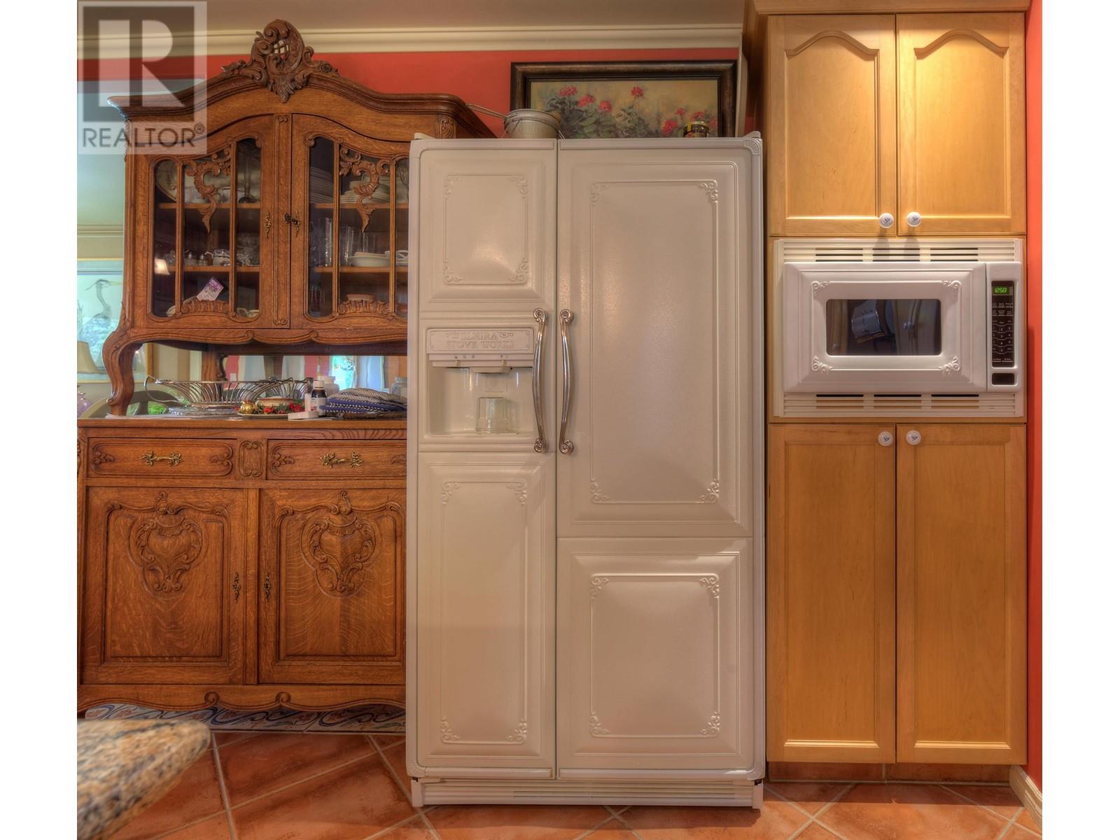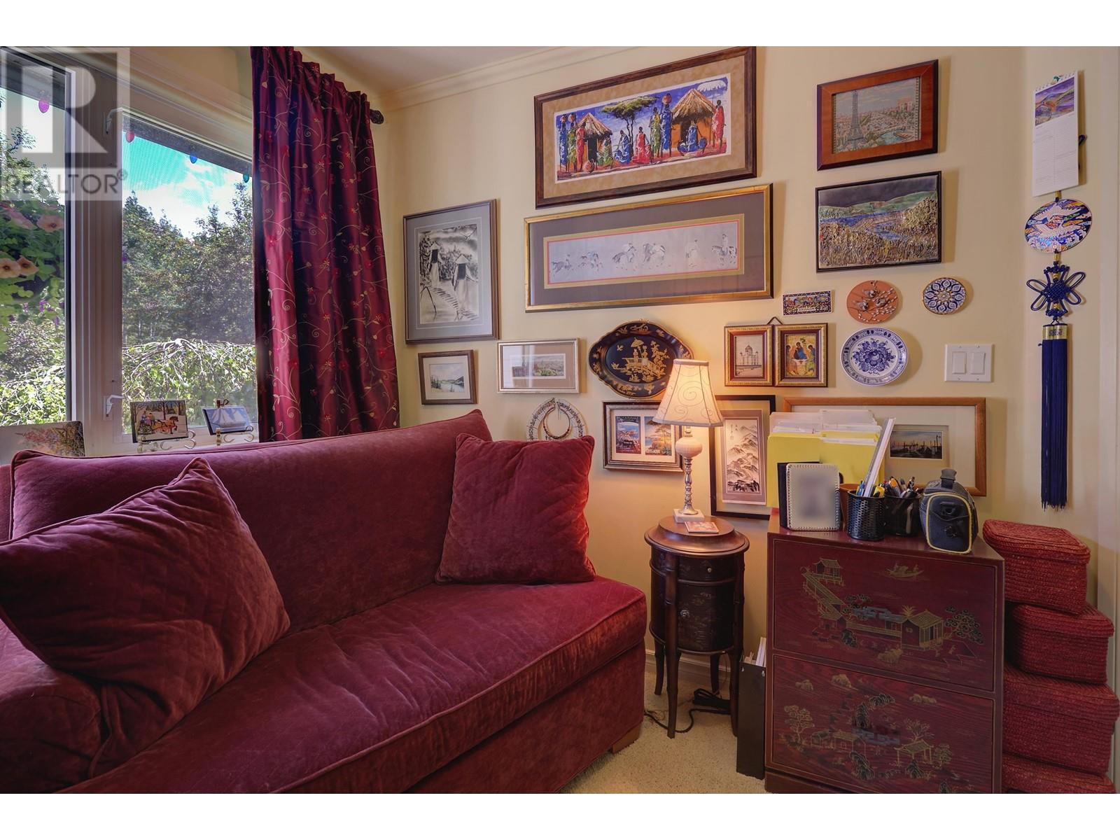3 Bedroom
2 Bathroom
2076 sqft
Ranch
Fireplace
Waterfront
Acreage
$988,000
Private estate in Williams Lake w/ 19 parklike acres backed onto mature crown forest & lake! Restored heritage-style home where classic beauty meets modern comfort is thoughtfully appointed w/ over 2,000 SF on a single level: 3 BRs, 2 large bths, living, dining & family rms, main kitchen+nook & separate rm w/ 2nd dishwasher for canning. Enjoy features such as appliances/fixtures that exude antique flair, reliable heat from 99% efficient nat gas furnace & 2 gas fireplaces, elegant crown moulding, convenient central vac, deluxe steam dryer, 3 covered porches and distinguished iron-wrought fencing. Comes w/ attached double carport & double garage (heat/slab/sink/power) & 40x32 detached wood workshop (200 Amp/heat/slab/welding plug/sink/toilet). 2/F of workshop may be outfitted as carriage house in future w/ its own driveway. RR1 zoning permits 2 dwellings & a variety of non-residential uses (pls ask). Unique opportunity to own a great acreage or hobby farm with lakefront just mins from Williams Lake town centre! (id:5136)
Property Details
|
MLS® Number
|
R2900754 |
|
Property Type
|
Single Family |
|
StorageType
|
Storage |
|
Structure
|
Workshop |
|
ViewType
|
Lake View |
|
WaterFrontType
|
Waterfront |
Building
|
BathroomTotal
|
2 |
|
BedroomsTotal
|
3 |
|
Amenities
|
Fireplace(s) |
|
Appliances
|
Washer, Dryer, Refrigerator, Stove, Dishwasher |
|
ArchitecturalStyle
|
Ranch |
|
BasementType
|
Crawl Space |
|
ConstructedDate
|
1966 |
|
ConstructionStyleAttachment
|
Detached |
|
FireplacePresent
|
Yes |
|
FireplaceTotal
|
2 |
|
FoundationType
|
Concrete Perimeter |
|
HeatingFuel
|
Natural Gas |
|
RoofMaterial
|
Asphalt Shingle |
|
RoofStyle
|
Conventional |
|
StoriesTotal
|
1 |
|
SizeInterior
|
2076 Sqft |
|
Type
|
House |
|
UtilityWater
|
Drilled Well |
Parking
Land
|
Acreage
|
Yes |
|
SizeIrregular
|
827640 |
|
SizeTotal
|
827640 Sqft |
|
SizeTotalText
|
827640 Sqft |
Rooms
| Level |
Type |
Length |
Width |
Dimensions |
|
Main Level |
Living Room |
15 ft ,3 in |
12 ft ,5 in |
15 ft ,3 in x 12 ft ,5 in |
|
Main Level |
Dining Room |
16 ft |
13 ft ,5 in |
16 ft x 13 ft ,5 in |
|
Main Level |
Kitchen |
16 ft ,3 in |
14 ft ,3 in |
16 ft ,3 in x 14 ft ,3 in |
|
Main Level |
Dining Nook |
10 ft |
6 ft ,3 in |
10 ft x 6 ft ,3 in |
|
Main Level |
Family Room |
13 ft ,1 in |
9 ft ,9 in |
13 ft ,1 in x 9 ft ,9 in |
|
Main Level |
Primary Bedroom |
22 ft ,7 in |
12 ft |
22 ft ,7 in x 12 ft |
|
Main Level |
Other |
6 ft ,5 in |
5 ft ,9 in |
6 ft ,5 in x 5 ft ,9 in |
|
Main Level |
Bedroom 2 |
11 ft ,8 in |
11 ft |
11 ft ,8 in x 11 ft |
|
Main Level |
Bedroom 3 |
10 ft ,1 in |
9 ft ,7 in |
10 ft ,1 in x 9 ft ,7 in |
|
Main Level |
Foyer |
11 ft |
6 ft ,8 in |
11 ft x 6 ft ,8 in |
|
Main Level |
Mud Room |
10 ft ,6 in |
9 ft ,1 in |
10 ft ,6 in x 9 ft ,1 in |
|
Main Level |
Laundry Room |
11 ft ,1 in |
7 ft ,9 in |
11 ft ,1 in x 7 ft ,9 in |
https://www.realtor.ca/real-estate/27113874/3835-n-cariboo-97-highway-williams-lake











































