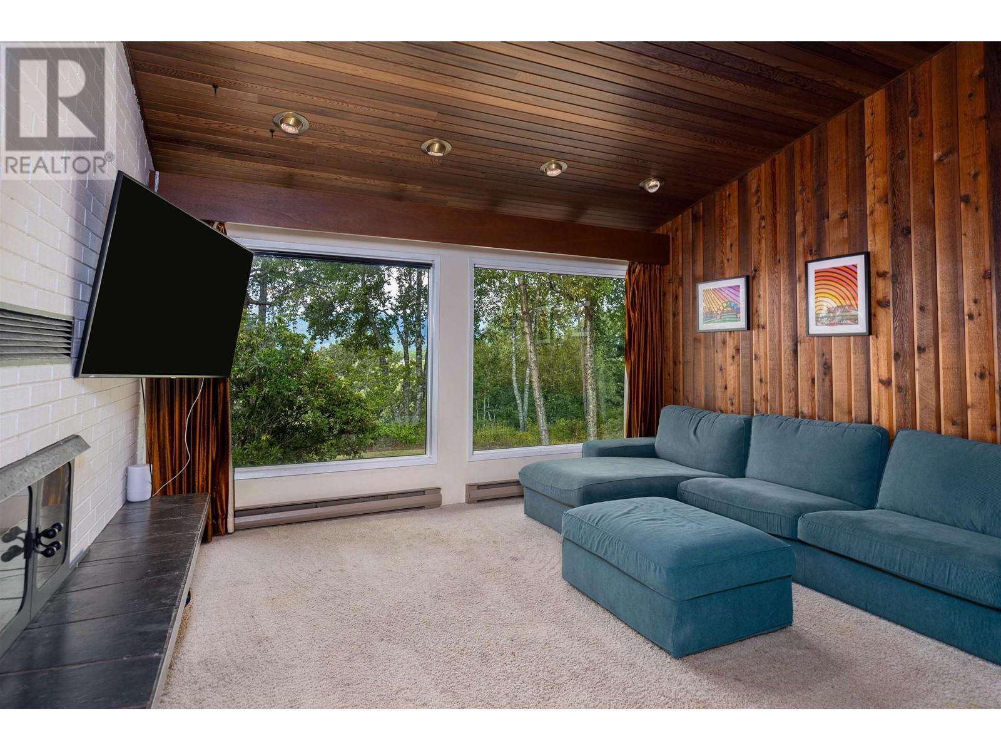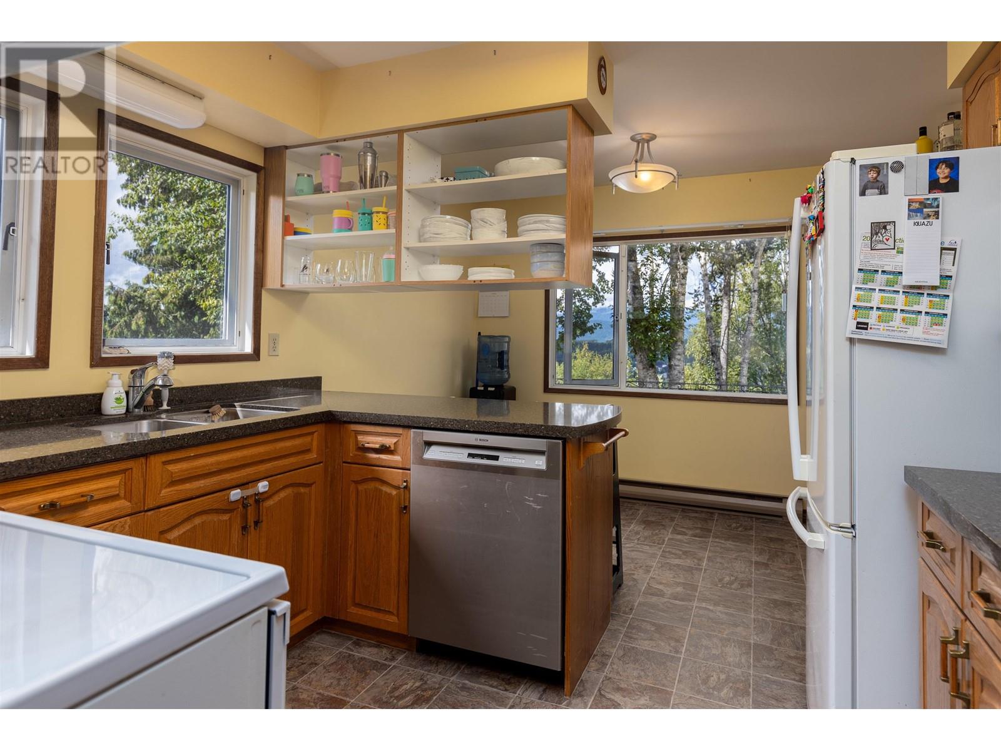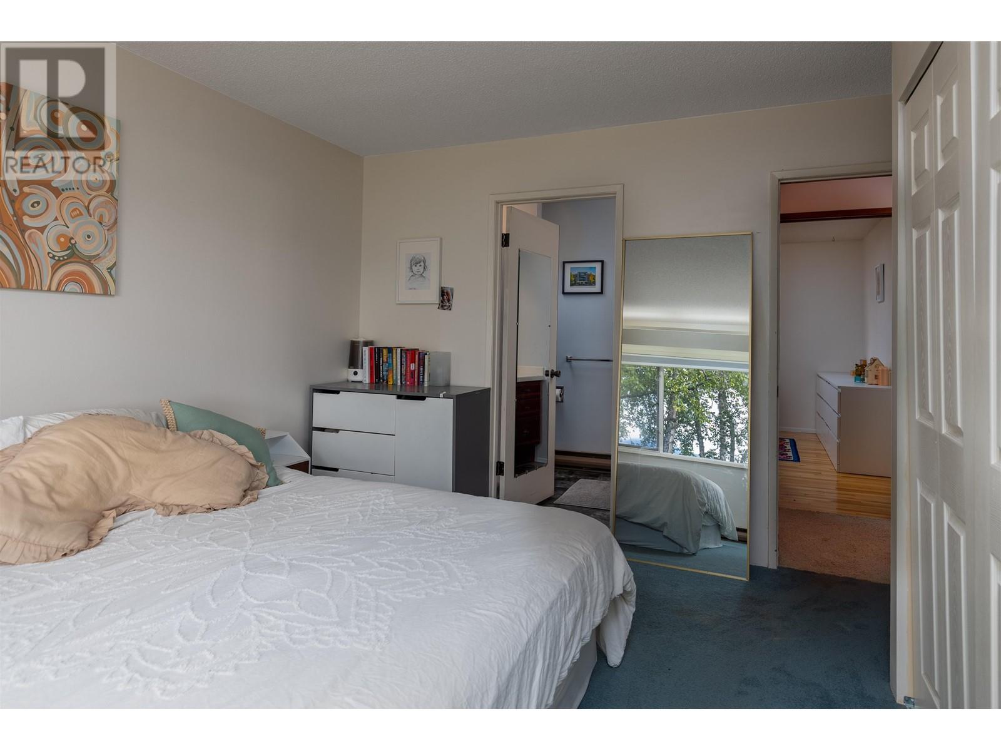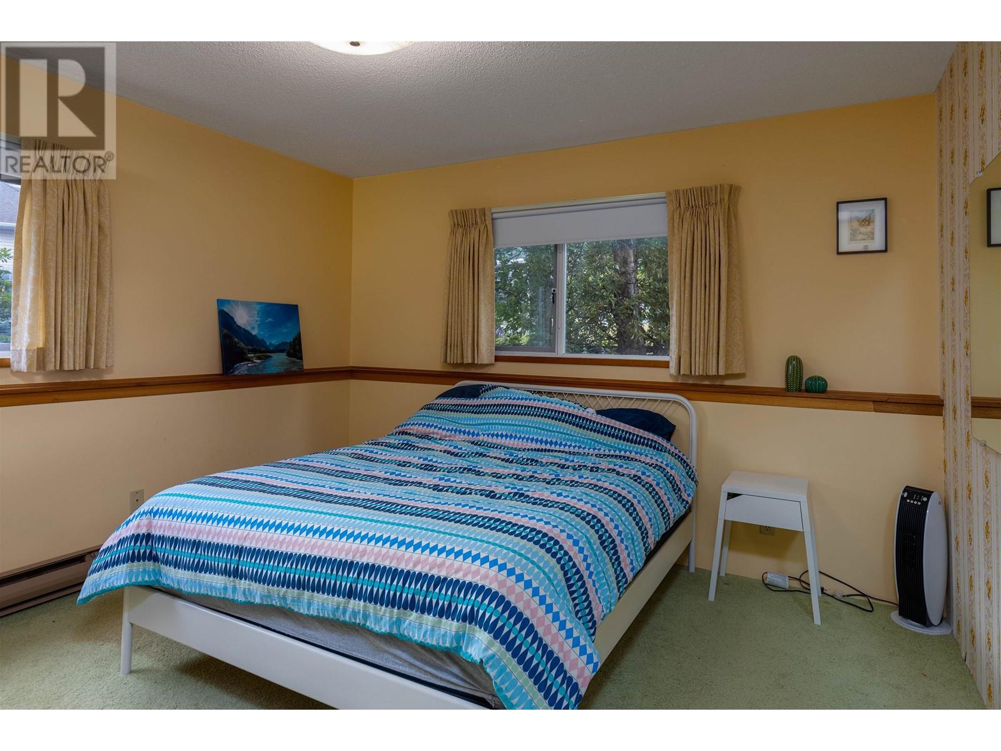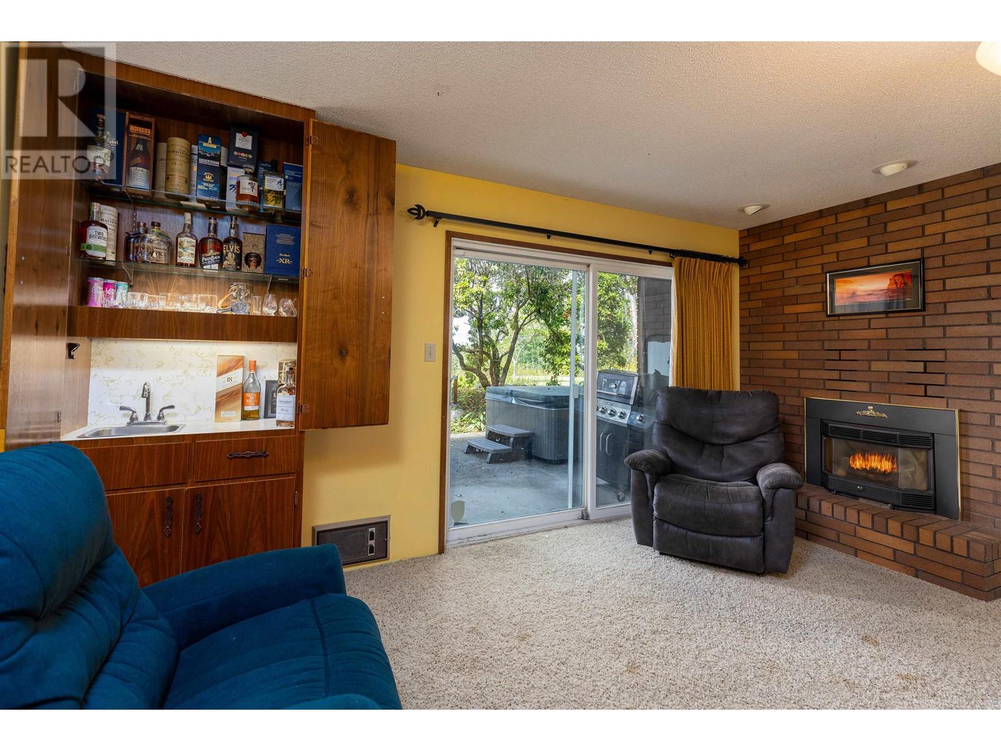3 Bedroom
3 Bathroom
2666 sqft
Fireplace
$669,900
* PREC - Personal Real Estate Corporation. There is nothing like a home with a view, except maybe a private, treed yard. Amazingly, this property has them both! The main floor has it all: 2 bed/2 bath, laundry room, lovely living & dining rooms overlooking the back yard & mountain views plus a charming little kitchen ready for your special touch! Enjoy the walk out basement off the classy den (equip with built in bar!) and huge rec room boasting daylight windows and updated flooring. The third bedroom is tucked away downstairs and is bright and spacious. Also in the basement there is the office space which could be used as a 4th bedroom. Both the front and back yards are fantastic with trails through the gardens & trees. With its original lighting, built-ins and custom metal work this home must be seen to be truly appreciated! (id:5136)
Property Details
|
MLS® Number
|
R2911437 |
|
Property Type
|
Single Family |
Building
|
BathroomTotal
|
3 |
|
BedroomsTotal
|
3 |
|
BasementType
|
Full |
|
ConstructedDate
|
1974 |
|
ConstructionStyleAttachment
|
Detached |
|
FireplacePresent
|
Yes |
|
FireplaceTotal
|
1 |
|
FoundationType
|
Concrete Perimeter |
|
HeatingFuel
|
Electric |
|
RoofMaterial
|
Asphalt Shingle |
|
RoofStyle
|
Conventional |
|
StoriesTotal
|
2 |
|
SizeInterior
|
2666 Sqft |
|
Type
|
House |
|
UtilityWater
|
Municipal Water |
Parking
Land
|
Acreage
|
No |
|
SizeIrregular
|
10321 |
|
SizeTotal
|
10321 Sqft |
|
SizeTotalText
|
10321 Sqft |
Rooms
| Level |
Type |
Length |
Width |
Dimensions |
|
Basement |
Recreational, Games Room |
13 ft ,6 in |
25 ft ,1 in |
13 ft ,6 in x 25 ft ,1 in |
|
Basement |
Den |
14 ft ,1 in |
10 ft ,2 in |
14 ft ,1 in x 10 ft ,2 in |
|
Basement |
Office |
8 ft ,5 in |
11 ft ,6 in |
8 ft ,5 in x 11 ft ,6 in |
|
Basement |
Bedroom 4 |
12 ft |
11 ft ,7 in |
12 ft x 11 ft ,7 in |
|
Main Level |
Living Room |
13 ft ,1 in |
13 ft ,9 in |
13 ft ,1 in x 13 ft ,9 in |
|
Main Level |
Dining Room |
10 ft ,6 in |
9 ft ,1 in |
10 ft ,6 in x 9 ft ,1 in |
|
Main Level |
Kitchen |
15 ft ,5 in |
10 ft ,6 in |
15 ft ,5 in x 10 ft ,6 in |
|
Main Level |
Bedroom 2 |
10 ft ,7 in |
12 ft ,1 in |
10 ft ,7 in x 12 ft ,1 in |
|
Main Level |
Bedroom 3 |
14 ft |
9 ft ,1 in |
14 ft x 9 ft ,1 in |
https://www.realtor.ca/real-estate/27243840/3823-westview-drive-terrace



