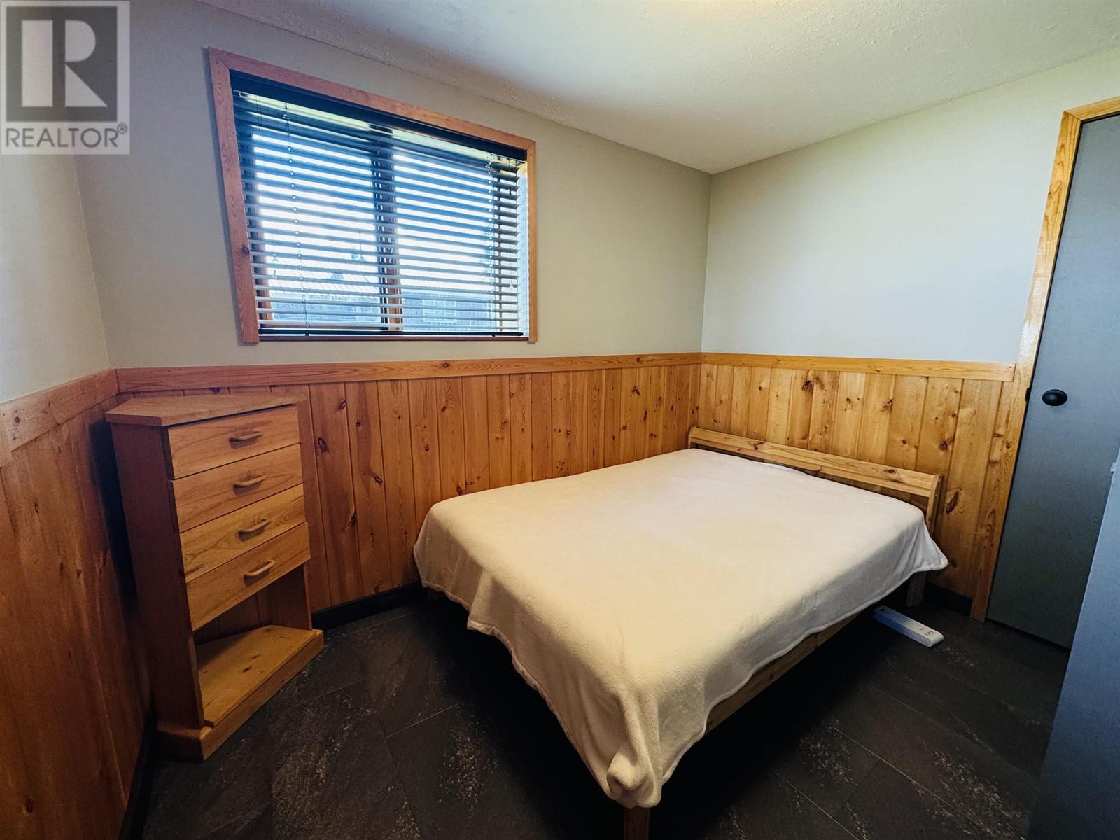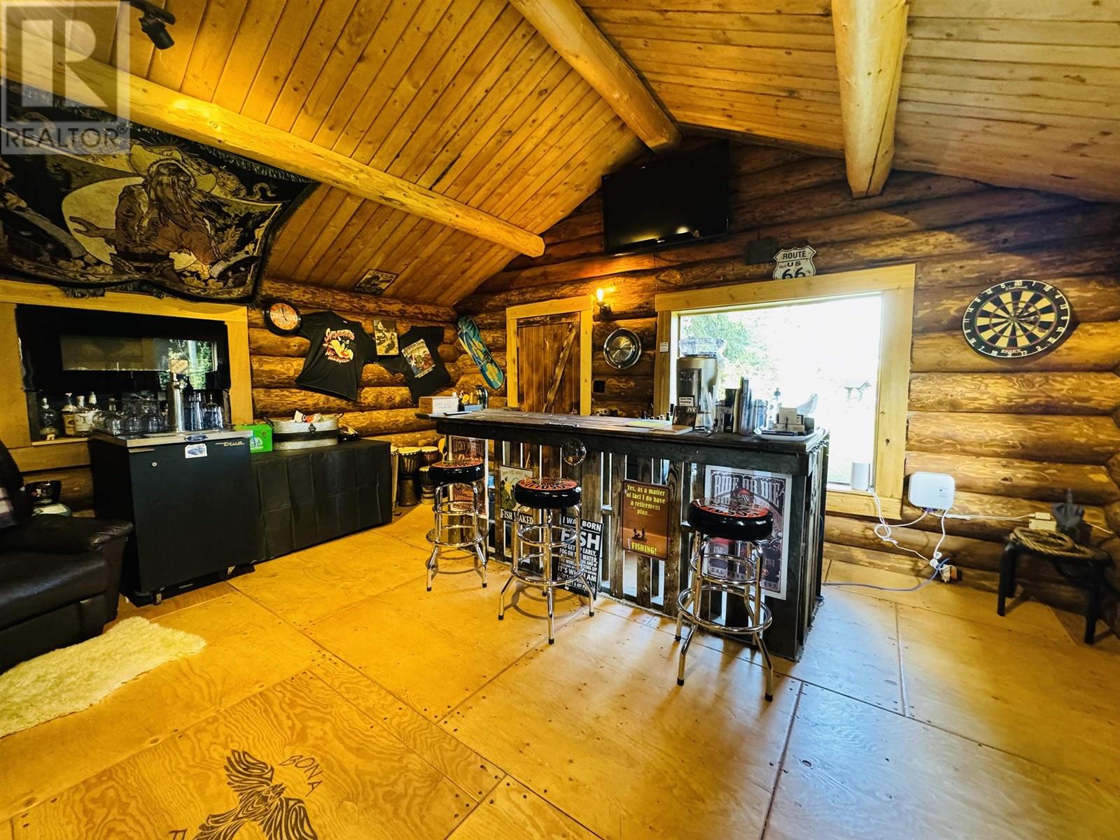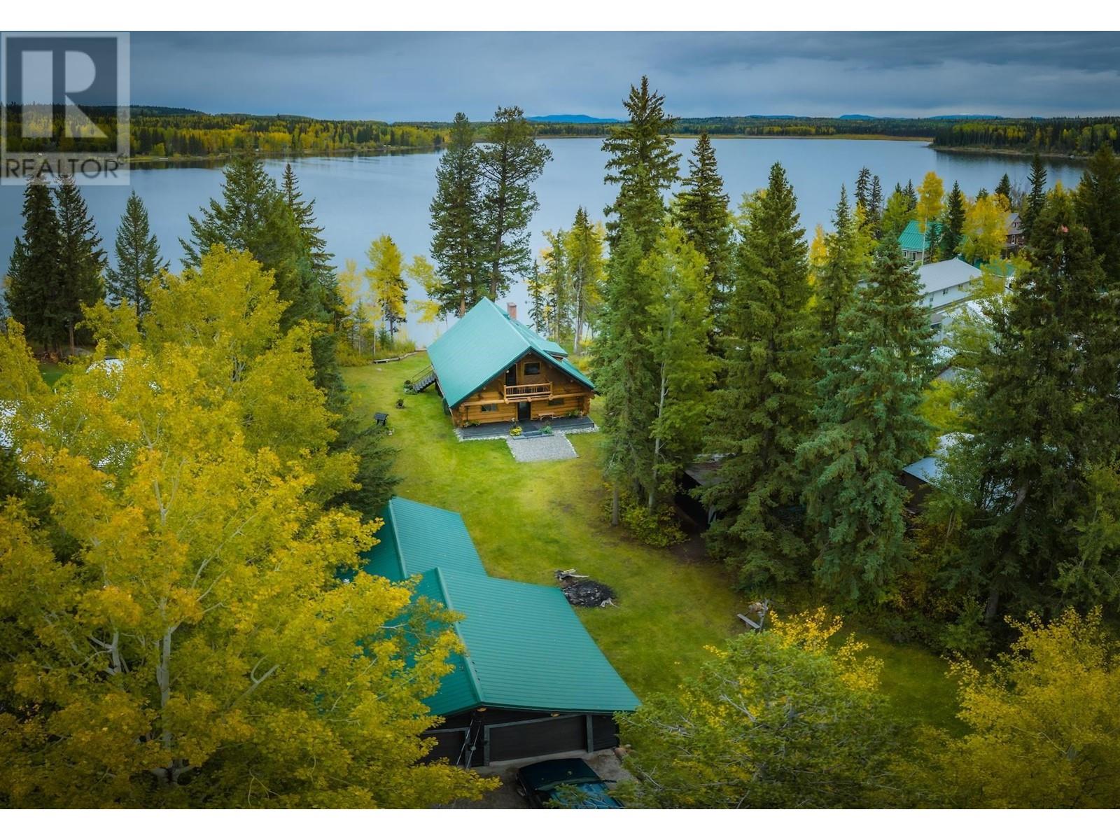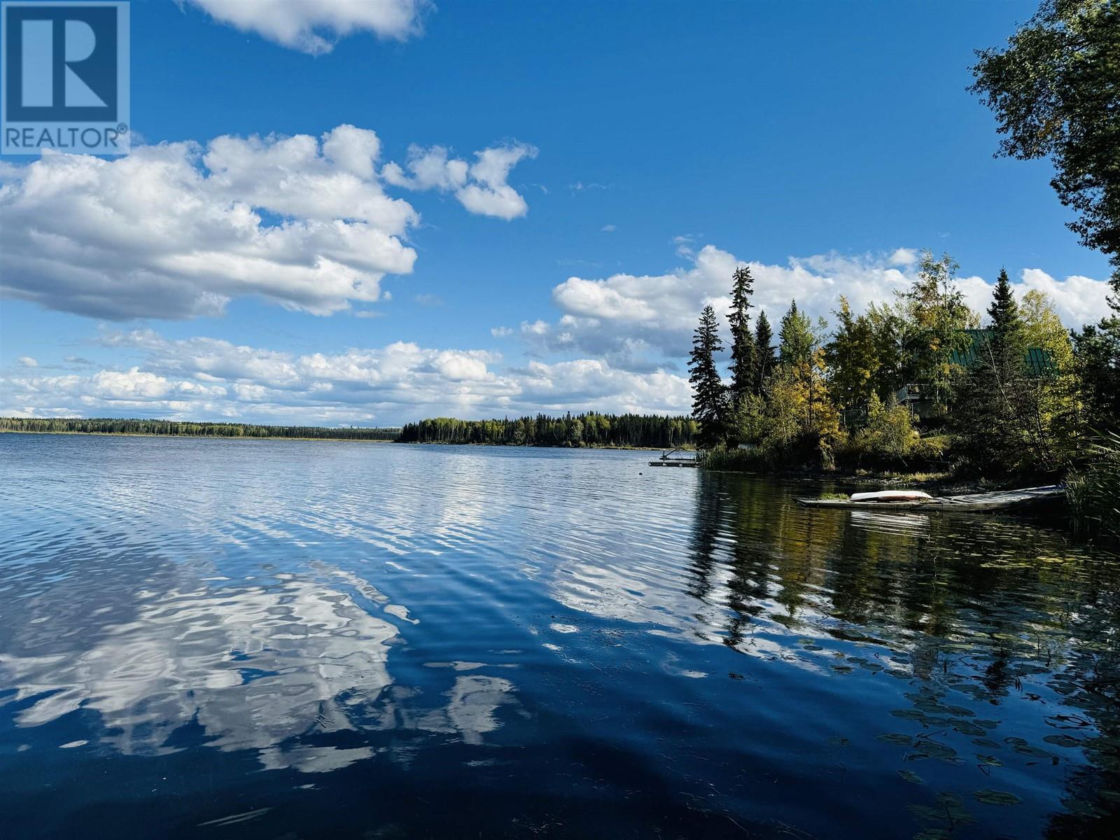3823 Allpress Road 150 Mile House, British Columbia V0K 2G0
4 Bedroom
2 Bathroom
2519 sqft
Fireplace
Central Air Conditioning
Forced Air, Heat Pump
Waterfront
$849,900
* PREC - Personal Real Estate Corporation. Welcome to this stunning waterfront log home located on desirable Rose Lake. This beautiful 4-bedroom, 2-bathroom home offers the perfect blend of rustic charm and modern amenities. Enjoy breathtaking water views while sitting in the hot tub on your private deck. Or hang out in the entertainers dream cabin complete with a full bathroom. The property also features a double car garage, greenhouse, garden area and storage shed. So, whether you're seeking a peaceful retreat or an entertainer's paradise, in all four seasons, this home has it all!! Start enjoying the lake life. (id:5136)
Property Details
| MLS® Number | R2930732 |
| Property Type | Single Family |
| ViewType | Lake View |
| WaterFrontType | Waterfront |
Building
| BathroomTotal | 2 |
| BedroomsTotal | 4 |
| Appliances | Washer, Dryer, Refrigerator, Stove, Dishwasher, Hot Tub |
| BasementType | Full |
| ConstructedDate | 1981 |
| ConstructionStyleAttachment | Detached |
| CoolingType | Central Air Conditioning |
| FireplacePresent | Yes |
| FireplaceTotal | 1 |
| FoundationType | Concrete Perimeter |
| HeatingFuel | Natural Gas, Wood |
| HeatingType | Forced Air, Heat Pump |
| RoofMaterial | Metal |
| RoofStyle | Conventional |
| StoriesTotal | 2 |
| SizeInterior | 2519 Sqft |
| Type | House |
| UtilityWater | Drilled Well |
Parking
| Garage | 2 |
| Open |
Land
| Acreage | No |
| SizeIrregular | 0.67 |
| SizeTotal | 0.67 Ac |
| SizeTotalText | 0.67 Ac |
Rooms
| Level | Type | Length | Width | Dimensions |
|---|---|---|---|---|
| Above | Primary Bedroom | 12 ft ,9 in | 19 ft ,6 in | 12 ft ,9 in x 19 ft ,6 in |
| Above | Loft | 10 ft ,3 in | 16 ft | 10 ft ,3 in x 16 ft |
| Lower Level | Family Room | 19 ft ,6 in | 13 ft ,3 in | 19 ft ,6 in x 13 ft ,3 in |
| Lower Level | Bedroom 4 | 8 ft ,9 in | 9 ft ,9 in | 8 ft ,9 in x 9 ft ,9 in |
| Lower Level | Laundry Room | 12 ft | 9 ft | 12 ft x 9 ft |
| Lower Level | Storage | 4 ft ,6 in | 12 ft | 4 ft ,6 in x 12 ft |
| Lower Level | Cold Room | 6 ft | 8 ft ,6 in | 6 ft x 8 ft ,6 in |
| Lower Level | Storage | 20 ft | 8 ft ,9 in | 20 ft x 8 ft ,9 in |
| Lower Level | Utility Room | 13 ft ,6 in | 6 ft ,9 in | 13 ft ,6 in x 6 ft ,9 in |
| Main Level | Living Room | 15 ft ,6 in | 16 ft ,6 in | 15 ft ,6 in x 16 ft ,6 in |
| Main Level | Kitchen | 9 ft ,9 in | 16 ft ,9 in | 9 ft ,9 in x 16 ft ,9 in |
| Main Level | Dining Room | 8 ft | 8 ft ,3 in | 8 ft x 8 ft ,3 in |
| Main Level | Foyer | 12 ft | 6 ft | 12 ft x 6 ft |
| Main Level | Bedroom 2 | 9 ft ,9 in | 8 ft | 9 ft ,9 in x 8 ft |
| Main Level | Bedroom 3 | 9 ft ,9 in | 12 ft | 9 ft ,9 in x 12 ft |
https://www.realtor.ca/real-estate/27480087/3823-allpress-road-150-mile-house
Interested?
Contact us for more information











































