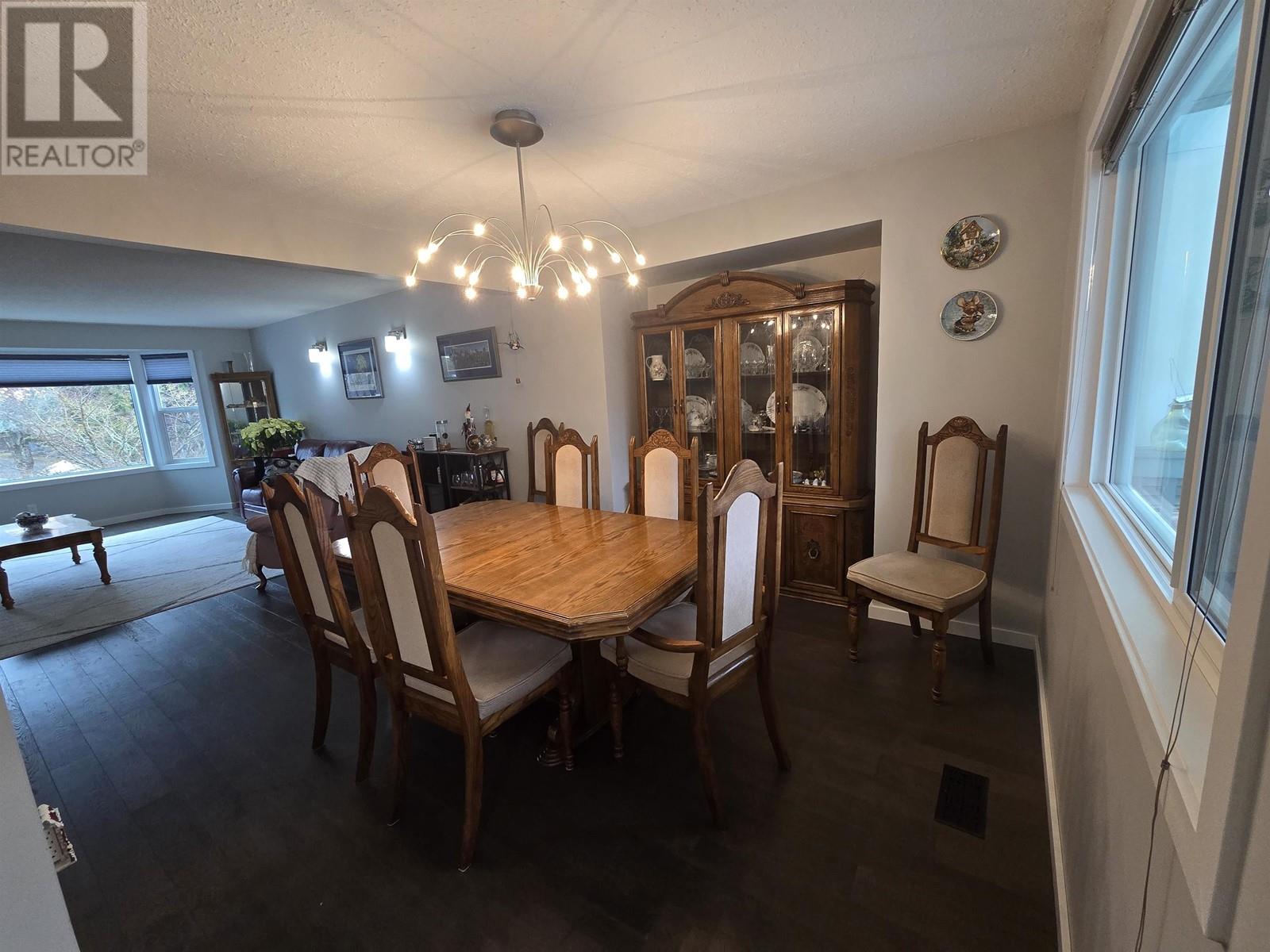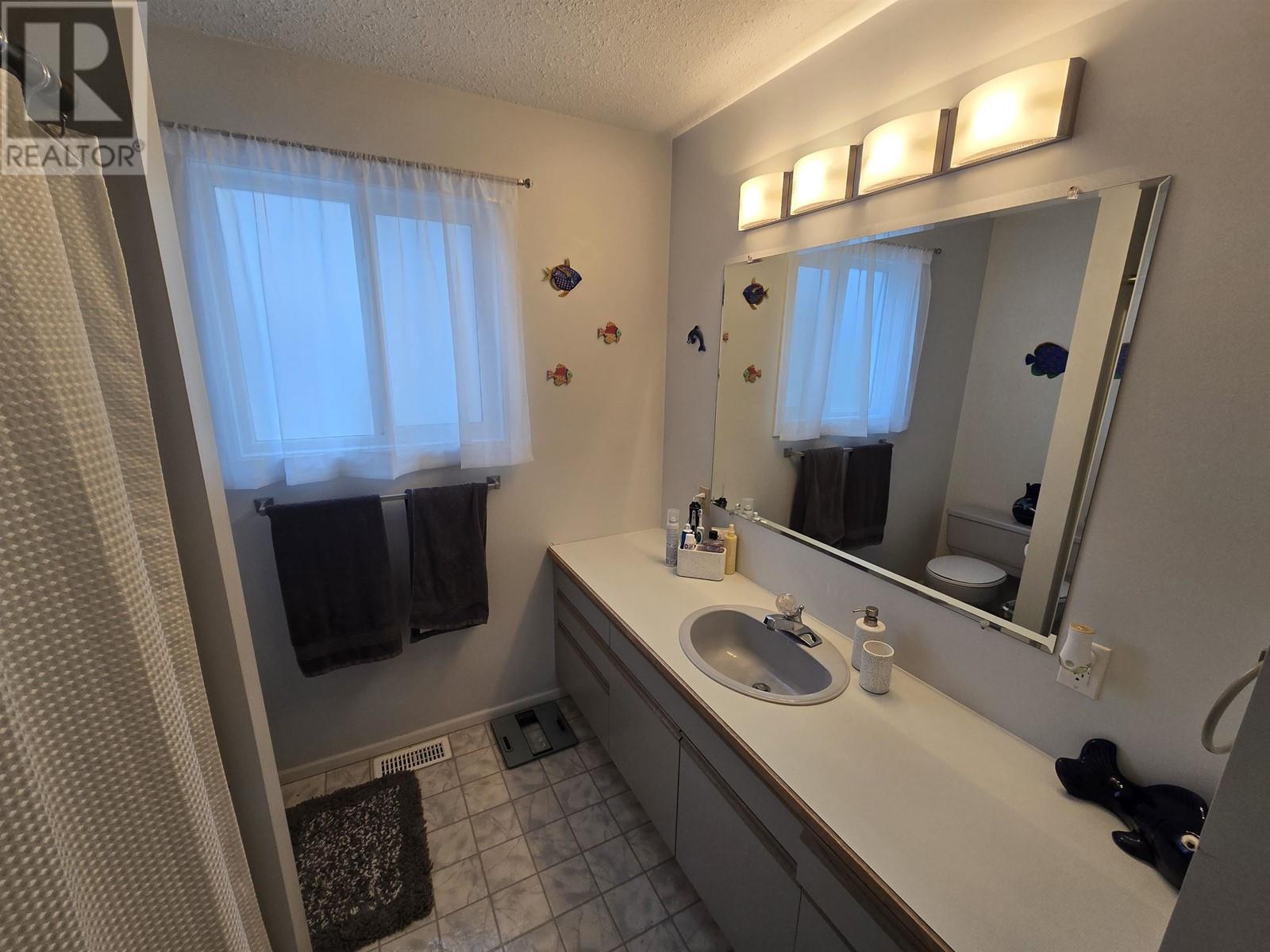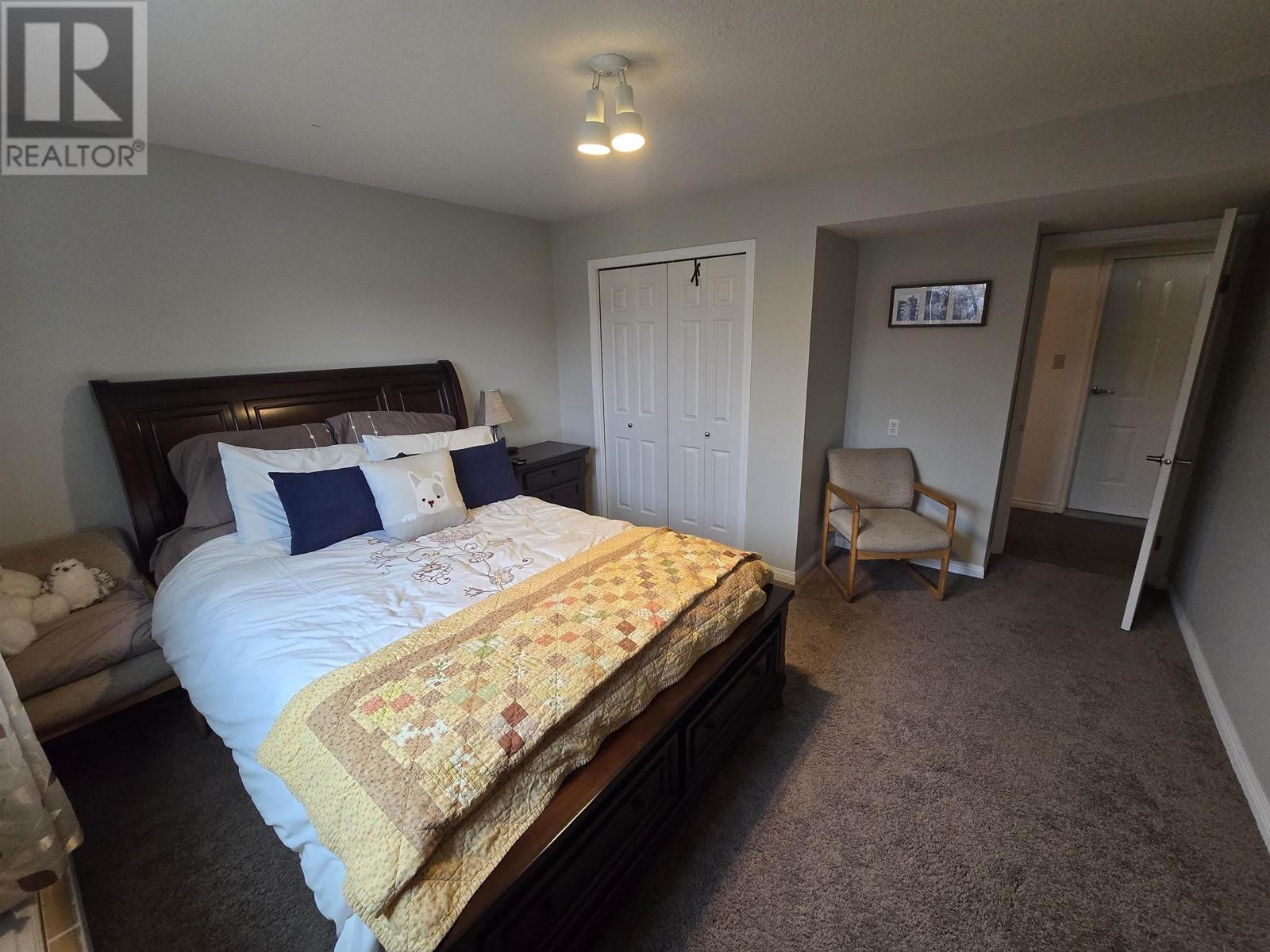4 Bedroom
3 Bathroom
2482 sqft
Fireplace
Forced Air
$598,000
* PREC - Personal Real Estate Corporation. First time on the market! Well maintained home close to the Howe Creek trails features fully fenced back yard and patio area. Other highlights include fruit trees, wiring and drain for hot tub and a paved spot for the boat. The large foyer allows space for the whole family to get ready and the enormous laundry room provides extra pantry capacity or a spot to tuck away the sports equipment! Off the den (with natural gas fireplace) is a bright office facing the street and at the other end of the house is a ground floor bedroom and 3 piece bath. The main floor above has another 3 bedrooms with 2 bathrooms (including ensuite), kitchen with eating nook, formal dining room and living room with new -engineered hardwood and paint. The partially covered upper deck is a great place to BBQ year round (id:5136)
Property Details
|
MLS® Number
|
R2954270 |
|
Property Type
|
Single Family |
Building
|
BathroomTotal
|
3 |
|
BedroomsTotal
|
4 |
|
Amenities
|
Fireplace(s) |
|
Appliances
|
Washer, Dryer, Refrigerator, Stove, Dishwasher |
|
BasementType
|
None |
|
ConstructedDate
|
1987 |
|
ConstructionStyleAttachment
|
Detached |
|
ExteriorFinish
|
Vinyl Siding |
|
FireplacePresent
|
Yes |
|
FireplaceTotal
|
1 |
|
FoundationType
|
Concrete Slab |
|
HeatingFuel
|
Natural Gas |
|
HeatingType
|
Forced Air |
|
RoofMaterial
|
Asphalt Shingle |
|
RoofStyle
|
Conventional |
|
StoriesTotal
|
2 |
|
SizeInterior
|
2482 Sqft |
|
Type
|
House |
|
UtilityWater
|
Municipal Water |
Parking
Land
|
Acreage
|
No |
|
SizeIrregular
|
8122 |
|
SizeTotal
|
8122 Sqft |
|
SizeTotalText
|
8122 Sqft |
Rooms
| Level |
Type |
Length |
Width |
Dimensions |
|
Lower Level |
Office |
13 ft ,1 in |
10 ft |
13 ft ,1 in x 10 ft |
|
Lower Level |
Den |
19 ft ,6 in |
13 ft ,1 in |
19 ft ,6 in x 13 ft ,1 in |
|
Lower Level |
Laundry Room |
11 ft ,2 in |
14 ft ,2 in |
11 ft ,2 in x 14 ft ,2 in |
|
Lower Level |
Bedroom 2 |
12 ft ,6 in |
14 ft ,2 in |
12 ft ,6 in x 14 ft ,2 in |
|
Main Level |
Kitchen |
10 ft ,1 in |
19 ft ,2 in |
10 ft ,1 in x 19 ft ,2 in |
|
Main Level |
Dining Room |
11 ft ,2 in |
10 ft |
11 ft ,2 in x 10 ft |
|
Main Level |
Living Room |
17 ft ,1 in |
13 ft ,1 in |
17 ft ,1 in x 13 ft ,1 in |
|
Main Level |
Bedroom 3 |
11 ft ,6 in |
10 ft |
11 ft ,6 in x 10 ft |
|
Main Level |
Bedroom 4 |
10 ft |
10 ft |
10 ft x 10 ft |
|
Main Level |
Primary Bedroom |
14 ft |
11 ft ,6 in |
14 ft x 11 ft ,6 in |
https://www.realtor.ca/real-estate/27781524/3811-eby-street-terrace


































