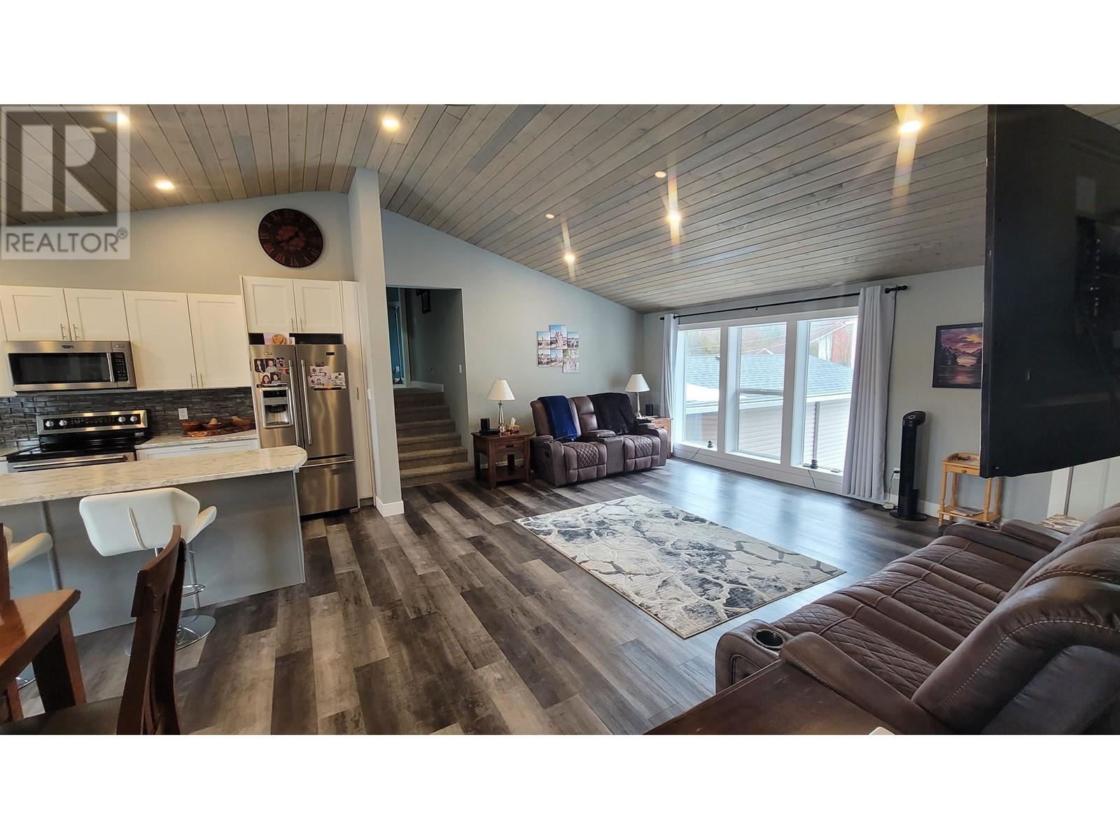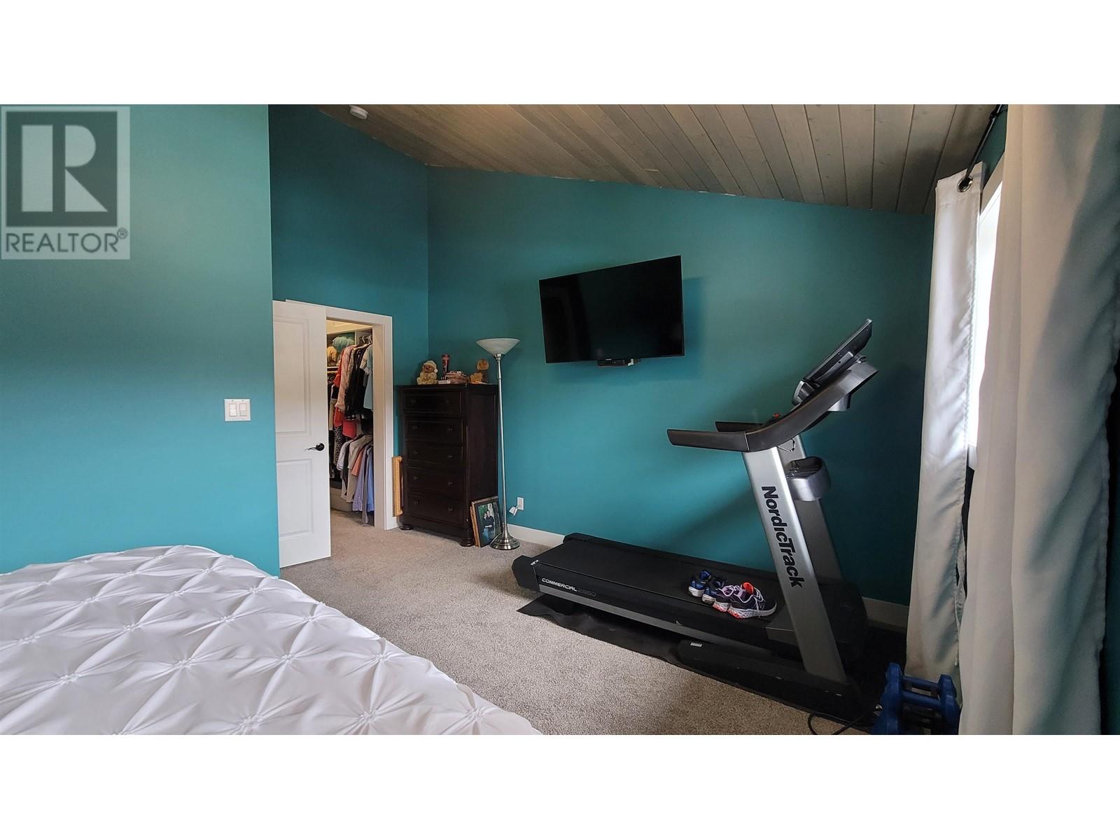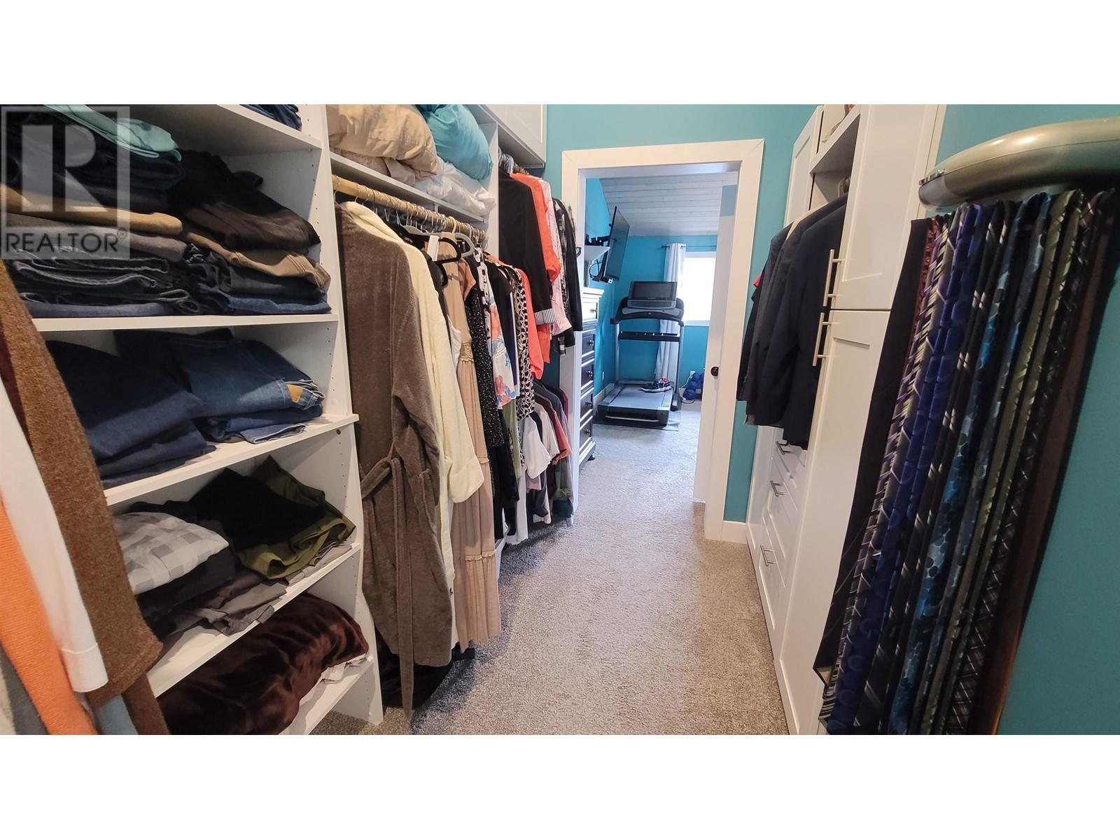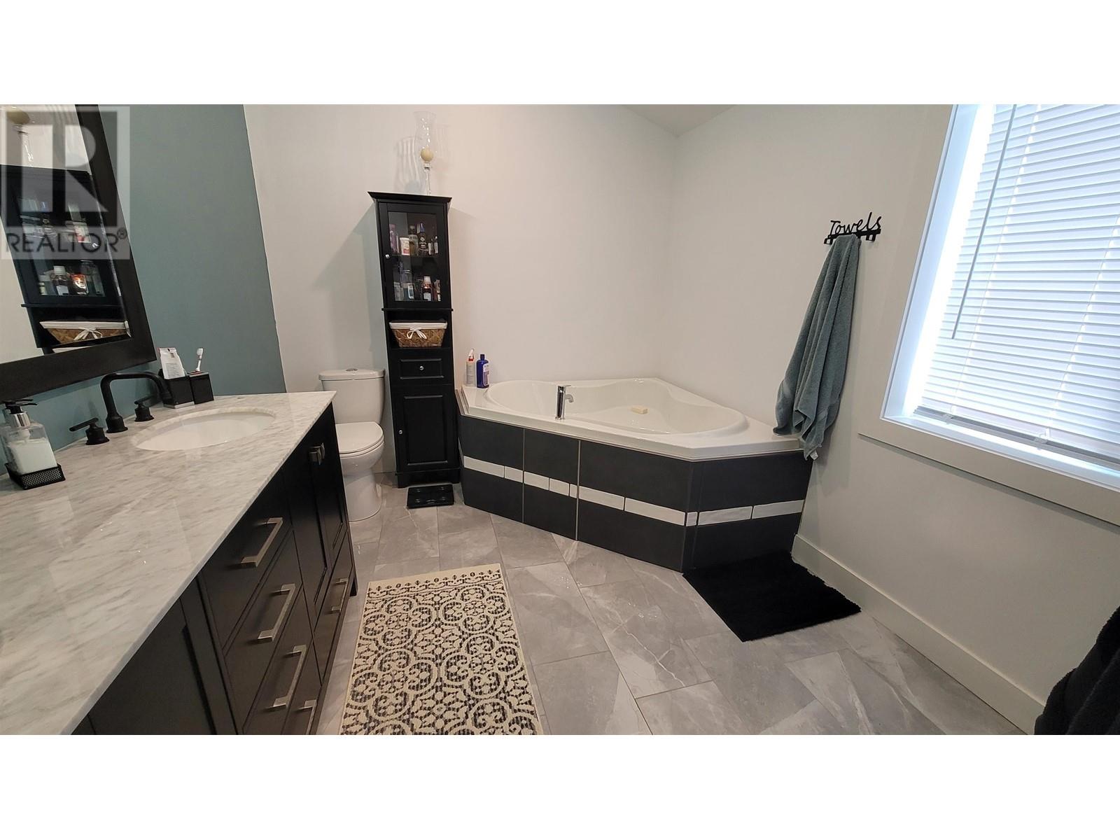4 Bedroom
3 Bathroom
2810 sqft
Hot Water, Radiant/infra-Red Heat
$734,900
Beautifully renovated home in Thornhill! This home shows like it is brand new! Features include 3 beds/2bath on the main floor with a spacious 1 bed/1 bath plus den in-law suite! The main floor features a large open concept great room, perfect for entertaining with a gorgeous kitchen, large dining room, and high vaulted pine ceilings! The master suite sits on it's own separate floor with a huge walk in closet and 5 piece ensuite. The inlaw suite is very spacious with a large kitchen/living area, modern 4 piece bath. The home features super energy efficient radiant in-floor heating, 2x6 walls & 2 inch rigid insulation on the exterior! There is a 28x16ft garage for all the toys and large 30x10 workshop off the back! The 80x200ft lot has plenty of space for parking or adding another garage! (id:5136)
Property Details
|
MLS® Number
|
R2970400 |
|
Property Type
|
Single Family |
|
Structure
|
Workshop |
|
ViewType
|
Mountain View |
Building
|
BathroomTotal
|
3 |
|
BedroomsTotal
|
4 |
|
Appliances
|
Washer, Dryer, Refrigerator, Stove, Dishwasher |
|
BasementDevelopment
|
Finished |
|
BasementType
|
N/a (finished) |
|
ConstructedDate
|
9999 |
|
ConstructionStyleAttachment
|
Detached |
|
ExteriorFinish
|
Vinyl Siding |
|
FoundationType
|
Concrete Perimeter |
|
HeatingFuel
|
Natural Gas |
|
HeatingType
|
Hot Water, Radiant/infra-red Heat |
|
RoofMaterial
|
Asphalt Shingle |
|
RoofStyle
|
Conventional |
|
StoriesTotal
|
3 |
|
SizeInterior
|
2810 Sqft |
|
Type
|
House |
|
UtilityWater
|
Municipal Water |
Parking
Land
|
Acreage
|
No |
|
SizeIrregular
|
16000 |
|
SizeTotal
|
16000 Sqft |
|
SizeTotalText
|
16000 Sqft |
Rooms
| Level |
Type |
Length |
Width |
Dimensions |
|
Above |
Primary Bedroom |
16 ft ,5 in |
10 ft |
16 ft ,5 in x 10 ft |
|
Above |
Other |
10 ft ,9 in |
5 ft ,4 in |
10 ft ,9 in x 5 ft ,4 in |
|
Above |
Laundry Room |
9 ft ,3 in |
5 ft |
9 ft ,3 in x 5 ft |
|
Basement |
Great Room |
37 ft |
14 ft ,2 in |
37 ft x 14 ft ,2 in |
|
Basement |
Primary Bedroom |
16 ft |
14 ft ,2 in |
16 ft x 14 ft ,2 in |
|
Basement |
Den |
13 ft |
8 ft |
13 ft x 8 ft |
|
Main Level |
Great Room |
28 ft ,1 in |
20 ft |
28 ft ,1 in x 20 ft |
|
Main Level |
Living Room |
20 ft |
14 ft ,2 in |
20 ft x 14 ft ,2 in |
|
Main Level |
Kitchen |
20 ft |
14 ft ,2 in |
20 ft x 14 ft ,2 in |
|
Main Level |
Pantry |
6 ft ,1 in |
5 ft ,2 in |
6 ft ,1 in x 5 ft ,2 in |
|
Main Level |
Other |
6 ft ,1 in |
5 ft ,2 in |
6 ft ,1 in x 5 ft ,2 in |
|
Main Level |
Bedroom 2 |
12 ft |
10 ft |
12 ft x 10 ft |
|
Main Level |
Bedroom 3 |
12 ft |
10 ft |
12 ft x 10 ft |
https://www.realtor.ca/real-estate/27950594/3810-pine-street-terrace











































