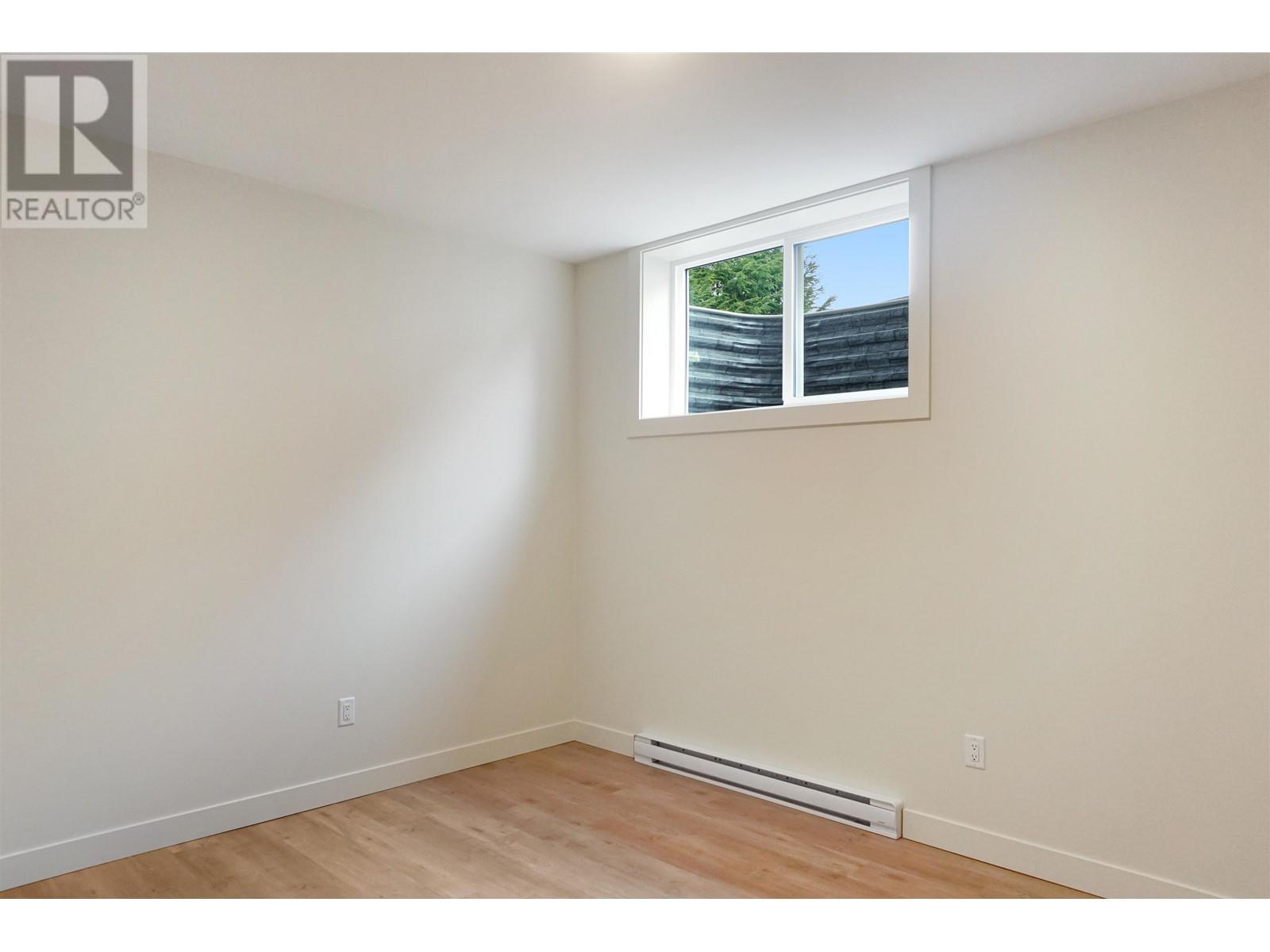7 Bedroom
4 Bathroom
3729 sqft
Forced Air
$879,990
Fantastic opportunity to own a beautiful new build rancher on fully finished basement, featuring a legal 3-bedroom basement suite with allocated parking, separate heating and private entrance. Opportunity for a long term rental mortgage-helper, low maintenance AirBnB or multi-generational living! Quality build by Swift River Construction; upstairs has a spacious living area, 9-ft ceilings, custom kitchen with walk-in pantry and stainless appliances. Primary bedroom with ensuite and generous walk in closet, and an additional 2 bedrooms. Downstairs offers flex space, another bedroom and full bathroom - a great bonus space for guests and playroom/family room! Close to Uplands School and the College - with just over 3,750 square feet; great value in a premier neighbourhood. Price + GST. (id:5136)
Property Details
|
MLS® Number
|
R2980628 |
|
Property Type
|
Single Family |
|
ViewType
|
Mountain View |
Building
|
BathroomTotal
|
4 |
|
BedroomsTotal
|
7 |
|
Appliances
|
Washer, Dryer, Refrigerator, Stove, Dishwasher |
|
BasementDevelopment
|
Finished |
|
BasementType
|
N/a (finished) |
|
ConstructedDate
|
2024 |
|
ConstructionStyleAttachment
|
Detached |
|
FoundationType
|
Concrete Perimeter |
|
HeatingFuel
|
Natural Gas |
|
HeatingType
|
Forced Air |
|
RoofMaterial
|
Asphalt Shingle |
|
RoofStyle
|
Conventional |
|
StoriesTotal
|
2 |
|
SizeInterior
|
3729 Sqft |
|
Type
|
House |
|
UtilityWater
|
Municipal Water |
Parking
Land
|
Acreage
|
No |
|
SizeIrregular
|
10979 |
|
SizeTotal
|
10979 Sqft |
|
SizeTotalText
|
10979 Sqft |
Rooms
| Level |
Type |
Length |
Width |
Dimensions |
|
Basement |
Bedroom 4 |
14 ft ,7 in |
13 ft ,1 in |
14 ft ,7 in x 13 ft ,1 in |
|
Basement |
Bedroom 5 |
11 ft |
10 ft ,7 in |
11 ft x 10 ft ,7 in |
|
Basement |
Bedroom 6 |
10 ft ,6 in |
12 ft ,4 in |
10 ft ,6 in x 12 ft ,4 in |
|
Basement |
Living Room |
15 ft |
13 ft ,4 in |
15 ft x 13 ft ,4 in |
|
Basement |
Kitchen |
15 ft ,3 in |
13 ft ,1 in |
15 ft ,3 in x 13 ft ,1 in |
|
Basement |
Additional Bedroom |
10 ft ,6 in |
13 ft ,2 in |
10 ft ,6 in x 13 ft ,2 in |
|
Basement |
Dining Room |
12 ft ,1 in |
13 ft ,8 in |
12 ft ,1 in x 13 ft ,8 in |
|
Basement |
Utility Room |
6 ft ,7 in |
6 ft ,4 in |
6 ft ,7 in x 6 ft ,4 in |
|
Basement |
Laundry Room |
5 ft ,1 in |
6 ft ,7 in |
5 ft ,1 in x 6 ft ,7 in |
|
Main Level |
Foyer |
7 ft ,6 in |
22 ft |
7 ft ,6 in x 22 ft |
|
Main Level |
Dining Room |
11 ft ,2 in |
12 ft ,8 in |
11 ft ,2 in x 12 ft ,8 in |
|
Main Level |
Living Room |
15 ft ,3 in |
24 ft ,4 in |
15 ft ,3 in x 24 ft ,4 in |
|
Main Level |
Kitchen |
11 ft ,2 in |
9 ft ,6 in |
11 ft ,2 in x 9 ft ,6 in |
|
Main Level |
Pantry |
5 ft ,1 in |
9 ft ,8 in |
5 ft ,1 in x 9 ft ,8 in |
|
Main Level |
Storage |
6 ft ,7 in |
7 ft ,6 in |
6 ft ,7 in x 7 ft ,6 in |
|
Main Level |
Utility Room |
5 ft ,7 in |
7 ft ,6 in |
5 ft ,7 in x 7 ft ,6 in |
|
Main Level |
Primary Bedroom |
13 ft |
14 ft ,1 in |
13 ft x 14 ft ,1 in |
|
Main Level |
Bedroom 2 |
11 ft |
10 ft ,9 in |
11 ft x 10 ft ,9 in |
|
Main Level |
Bedroom 3 |
11 ft |
10 ft |
11 ft x 10 ft |
|
Main Level |
Other |
4 ft ,6 in |
8 ft ,1 in |
4 ft ,6 in x 8 ft ,1 in |
https://www.realtor.ca/real-estate/28057107/3801-wirtl-street-terrace







































