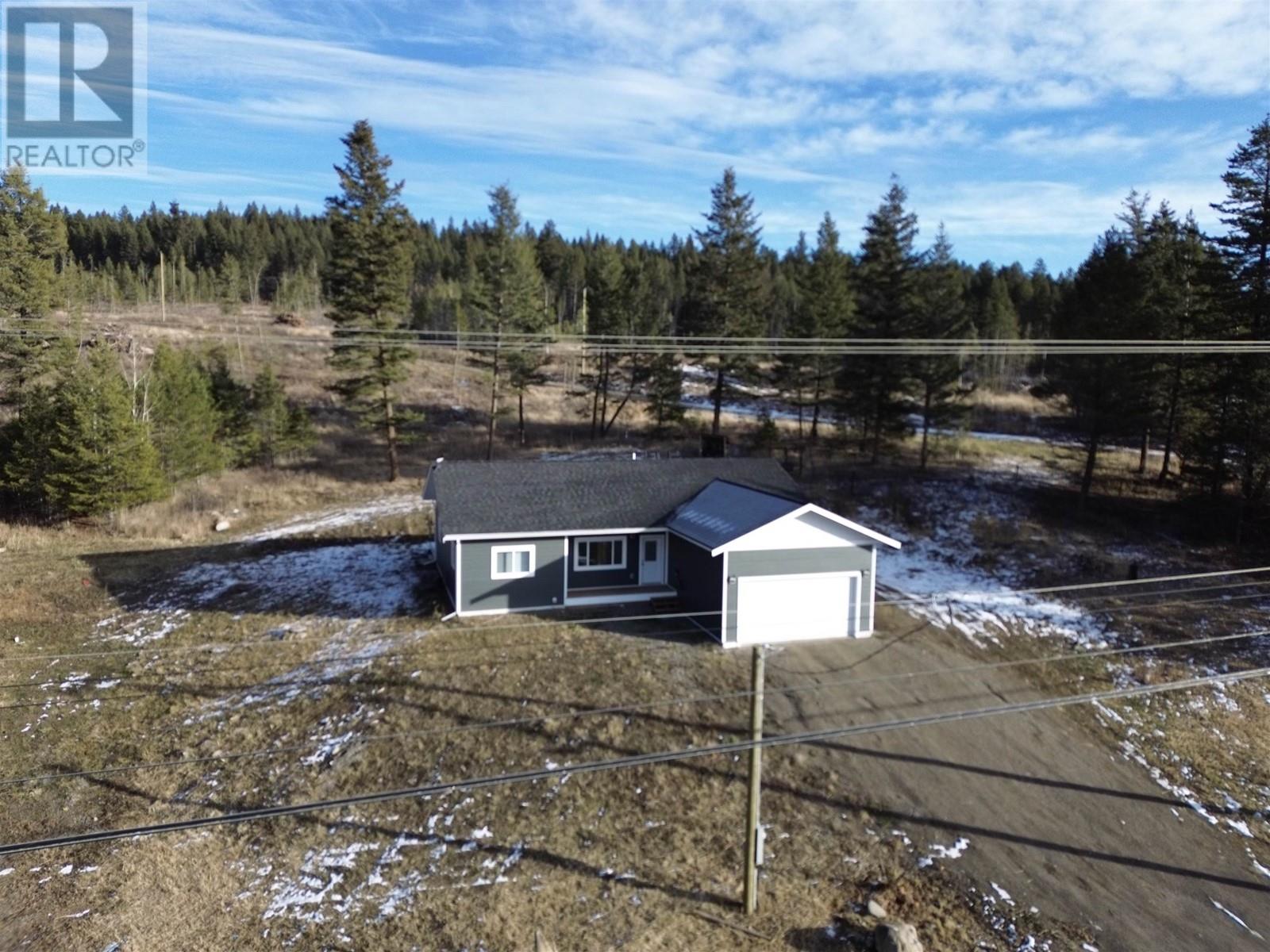3 Bedroom
2 Bathroom
1446 sqft
Ranch
Central Air Conditioning
Forced Air
$574,900
* PREC - Personal Real Estate Corporation. A gorgeous 3 bedroom 2 bath rancher built in 2024! This quaint home is thoughtfully laid out with an open concept floor plan. Beautiful kitchen with Silestone countertops, new Samsung stainless appliances, stylish tile backsplash and a well-appointed island - perfect for prepping or entertaining. This lovely home features a spacious primary suite with a walk-in closet and 4 piece ensuite. A bright and inviting home with craftsmanship that shines through, this home is move in ready! Private sundeck on the backside of the home for hosting guests or for relaxing after work. Many great features including: central air, new septic system & field, new deep well jet pump, 220V Garage hookup for EV, water softener, blue tooth garage door opener. (id:5136)
Property Details
|
MLS® Number
|
R2949142 |
|
Property Type
|
Single Family |
|
ViewType
|
Lake View |
Building
|
BathroomTotal
|
2 |
|
BedroomsTotal
|
3 |
|
Appliances
|
Washer, Dryer, Refrigerator, Stove, Dishwasher |
|
ArchitecturalStyle
|
Ranch |
|
BasementType
|
Crawl Space |
|
ConstructedDate
|
2023 |
|
ConstructionStyleAttachment
|
Detached |
|
CoolingType
|
Central Air Conditioning |
|
ExteriorFinish
|
Composite Siding |
|
FoundationType
|
Concrete Perimeter |
|
HeatingFuel
|
Natural Gas |
|
HeatingType
|
Forced Air |
|
RoofMaterial
|
Asphalt Shingle |
|
RoofStyle
|
Conventional |
|
StoriesTotal
|
1 |
|
SizeInterior
|
1446 Sqft |
|
Type
|
House |
|
UtilityWater
|
Drilled Well |
Parking
Land
|
Acreage
|
No |
|
SizeIrregular
|
0.9 |
|
SizeTotal
|
0.9 Ac |
|
SizeTotalText
|
0.9 Ac |
Rooms
| Level |
Type |
Length |
Width |
Dimensions |
|
Main Level |
Kitchen |
10 ft ,6 in |
10 ft ,7 in |
10 ft ,6 in x 10 ft ,7 in |
|
Main Level |
Living Room |
16 ft |
12 ft ,4 in |
16 ft x 12 ft ,4 in |
|
Main Level |
Dining Room |
9 ft ,7 in |
12 ft ,4 in |
9 ft ,7 in x 12 ft ,4 in |
|
Main Level |
Primary Bedroom |
14 ft ,7 in |
19 ft ,9 in |
14 ft ,7 in x 19 ft ,9 in |
|
Main Level |
Other |
4 ft |
6 ft |
4 ft x 6 ft |
|
Main Level |
Bedroom 2 |
12 ft ,7 in |
12 ft ,1 in |
12 ft ,7 in x 12 ft ,1 in |
|
Main Level |
Bedroom 3 |
10 ft ,3 in |
12 ft ,1 in |
10 ft ,3 in x 12 ft ,1 in |
|
Main Level |
Laundry Room |
6 ft ,4 in |
5 ft ,5 in |
6 ft ,4 in x 5 ft ,5 in |
https://www.realtor.ca/real-estate/27717325/3791-dodge-road-lac-la-hache



























