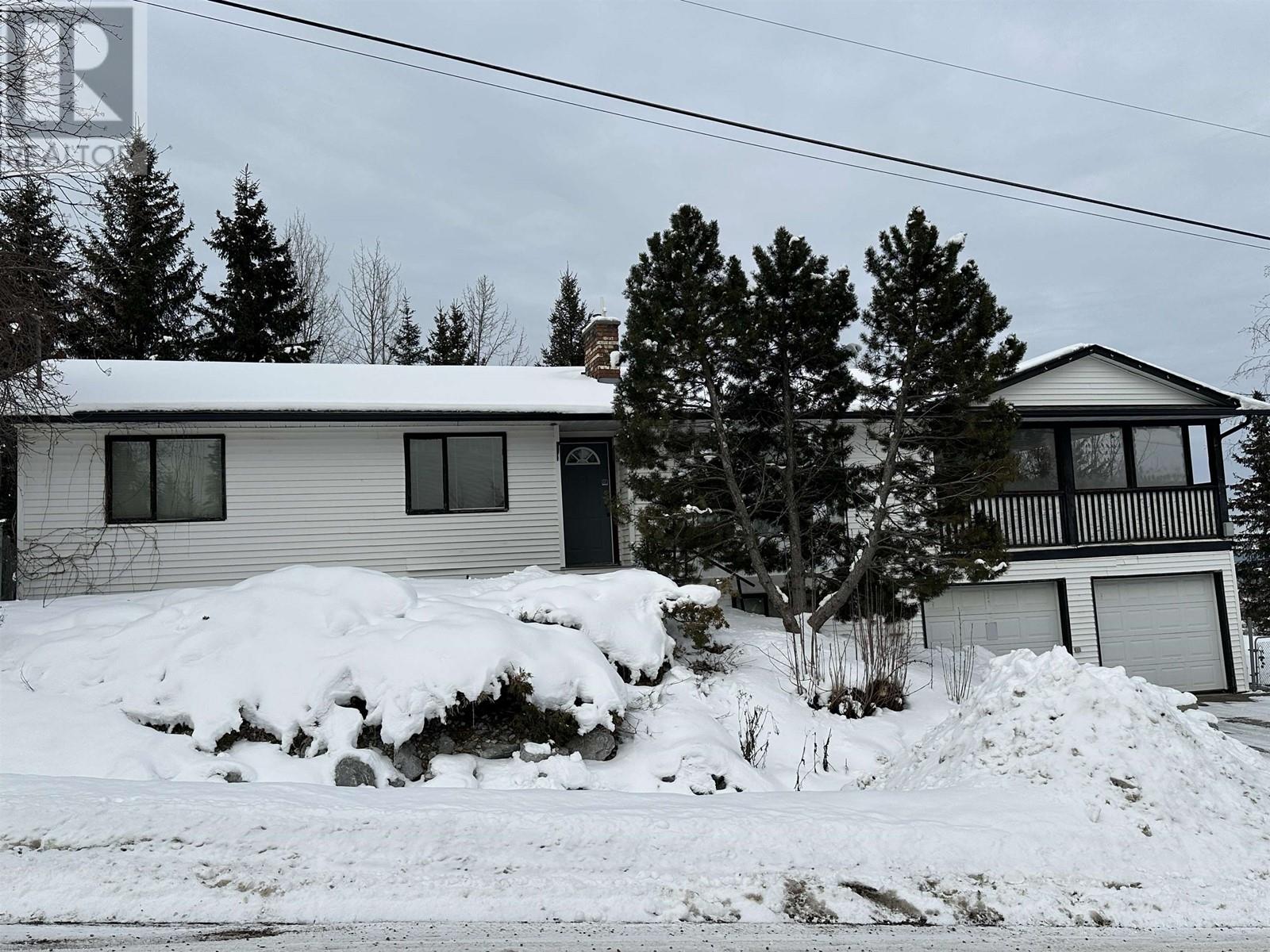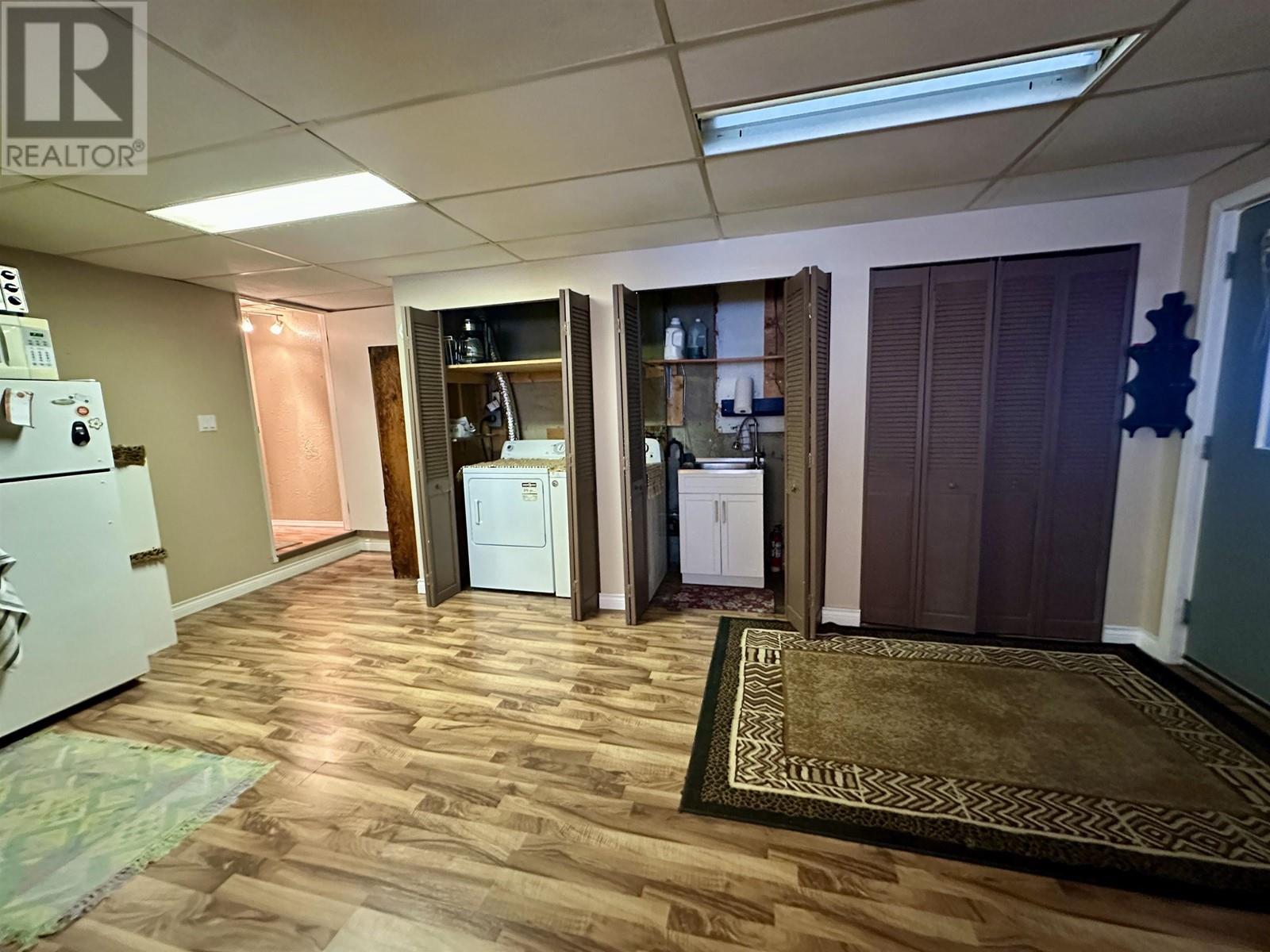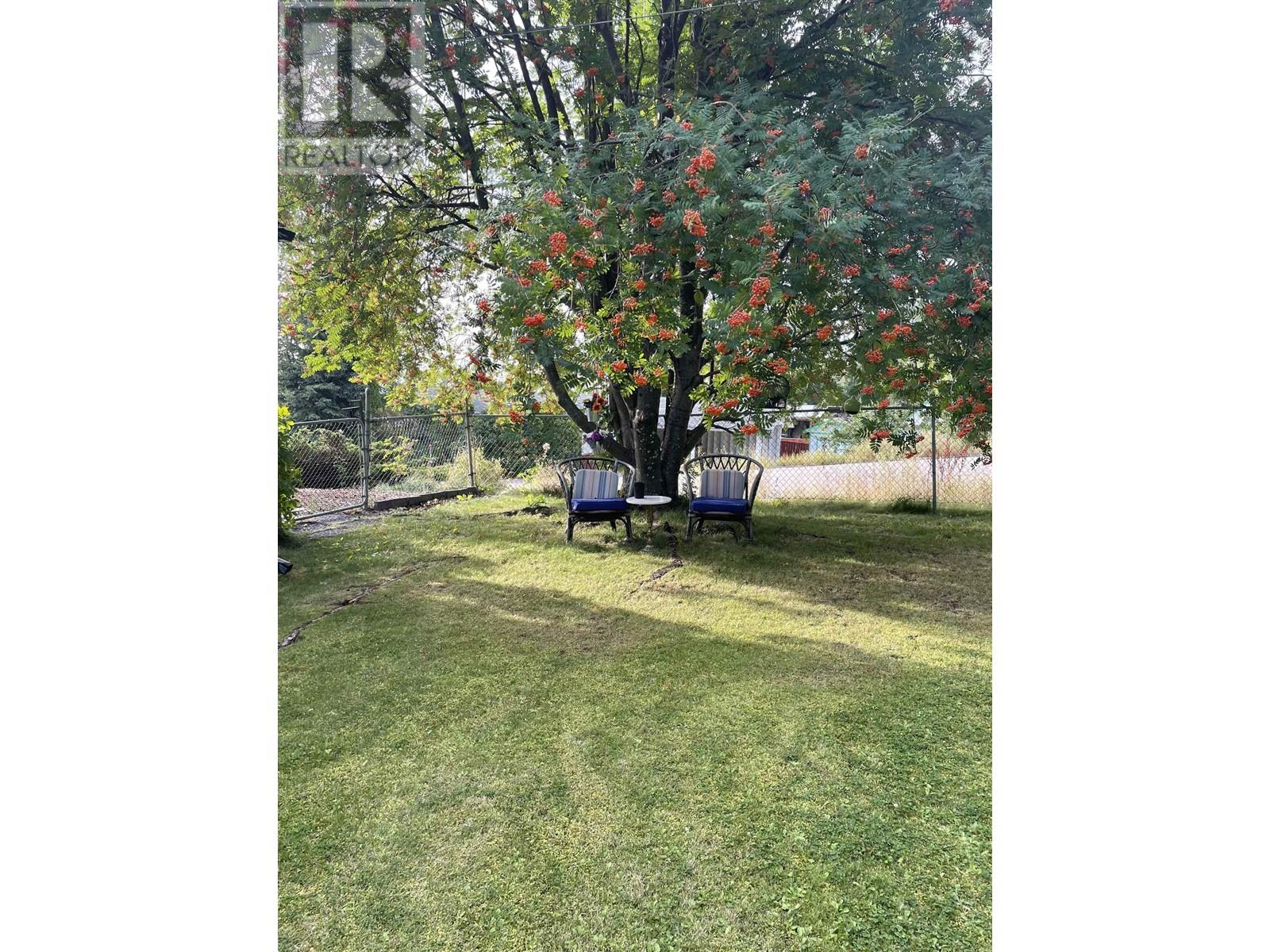3 Bedroom
3 Bathroom
2430 sqft
Fireplace
Forced Air
$579,900
* PREC - Personal Real Estate Corporation. Check out the VIEW! Large home in a great location, large fenced corner lot. 3 Bdrms with 2 bathrooms on the main floor. Lots of family space in basement with 3rd bathroom & suite potential. Huge 19x26 covered deck off the dining room, overlooking large yard with RV parking, pond, greenhouse, garden shed & gazebo area just waiting for your new hot tub (wiring done). There is an attached double garage with half being used as a workshop with 220 power, paved driveway with lots of parking. Lots of potential here as the lot is zoned for an extra building & possibly be subdivided into 3 lots. Great family home is Move in Ready with lots of recreation space for the whole family! Measurements from BC Assessment. Verify if deemed important. So much potential here in this sought after area! (id:5136)
Property Details
|
MLS® Number
|
R2966409 |
|
Property Type
|
Single Family |
|
ViewType
|
View |
Building
|
BathroomTotal
|
3 |
|
BedroomsTotal
|
3 |
|
BasementType
|
Partial |
|
ConstructedDate
|
1981 |
|
ConstructionStyleAttachment
|
Detached |
|
ExteriorFinish
|
Vinyl Siding |
|
FireplacePresent
|
Yes |
|
FireplaceTotal
|
2 |
|
FoundationType
|
Concrete Perimeter |
|
HeatingFuel
|
Natural Gas |
|
HeatingType
|
Forced Air |
|
RoofMaterial
|
Asphalt Shingle |
|
RoofStyle
|
Conventional |
|
StoriesTotal
|
2 |
|
SizeInterior
|
2430 Sqft |
|
Type
|
House |
|
UtilityWater
|
Municipal Water |
Parking
Land
|
Acreage
|
No |
|
SizeIrregular
|
16553 |
|
SizeTotal
|
16553 Sqft |
|
SizeTotalText
|
16553 Sqft |
Rooms
| Level |
Type |
Length |
Width |
Dimensions |
|
Basement |
Family Room |
12 ft ,4 in |
21 ft |
12 ft ,4 in x 21 ft |
|
Basement |
Recreational, Games Room |
15 ft ,3 in |
24 ft ,1 in |
15 ft ,3 in x 24 ft ,1 in |
|
Basement |
Flex Space |
6 ft ,4 in |
9 ft ,5 in |
6 ft ,4 in x 9 ft ,5 in |
|
Main Level |
Kitchen |
10 ft ,2 in |
8 ft ,5 in |
10 ft ,2 in x 8 ft ,5 in |
|
Main Level |
Living Room |
17 ft ,2 in |
14 ft ,6 in |
17 ft ,2 in x 14 ft ,6 in |
|
Main Level |
Dining Room |
8 ft ,1 in |
10 ft ,1 in |
8 ft ,1 in x 10 ft ,1 in |
|
Main Level |
Primary Bedroom |
13 ft ,9 in |
11 ft ,1 in |
13 ft ,9 in x 11 ft ,1 in |
|
Main Level |
Bedroom 2 |
9 ft ,7 in |
9 ft ,7 in |
9 ft ,7 in x 9 ft ,7 in |
|
Main Level |
Bedroom 3 |
9 ft ,7 in |
11 ft |
9 ft ,7 in x 11 ft |
https://www.realtor.ca/real-estate/27909774/3777-hillcrest-road-prince-george







































