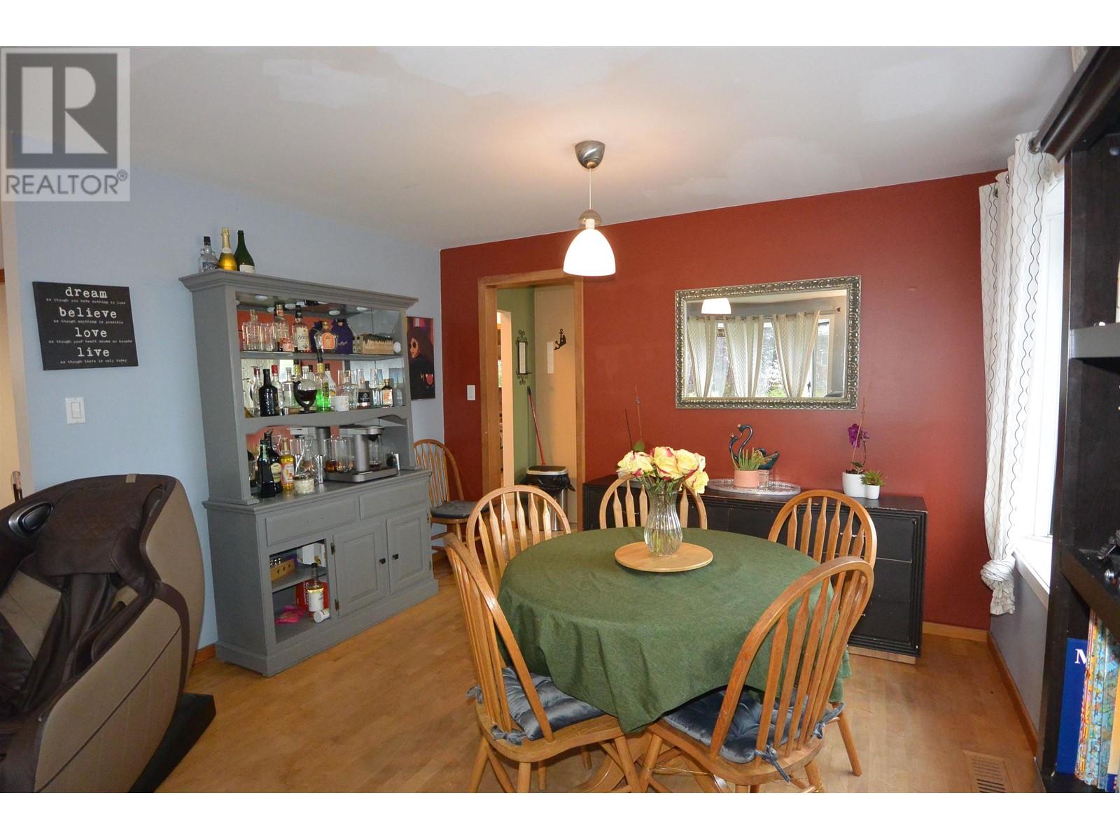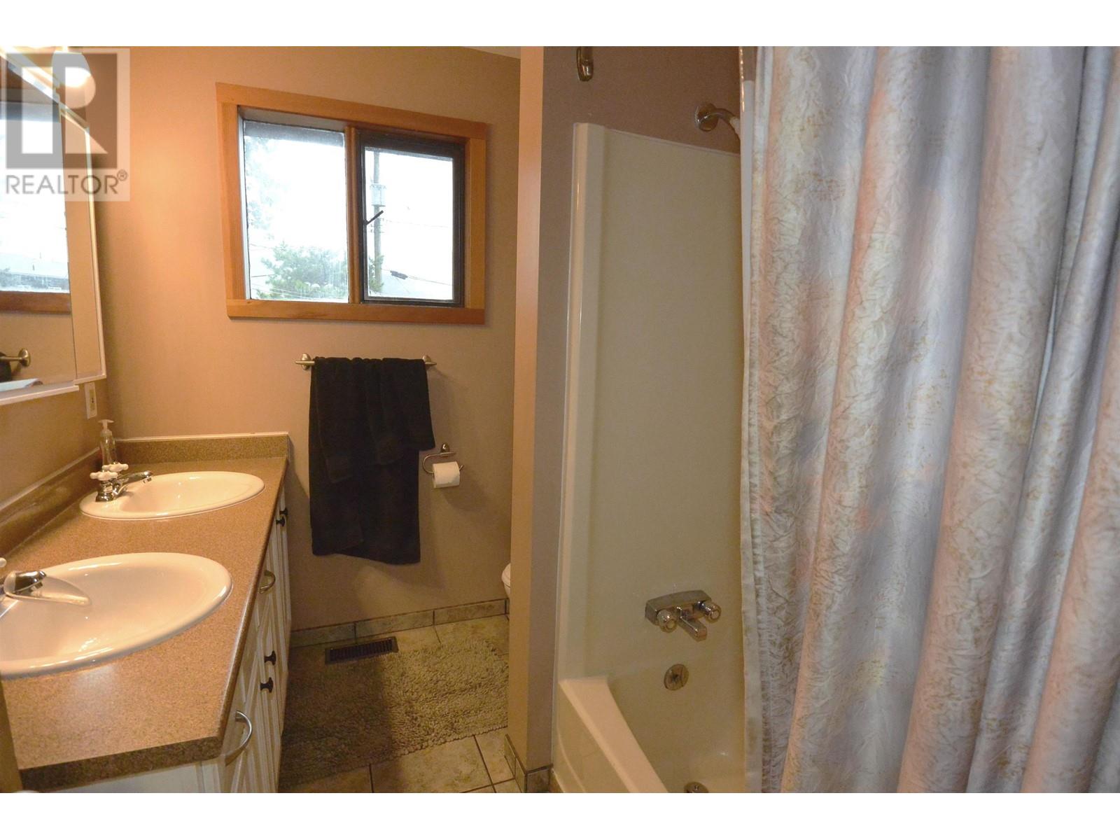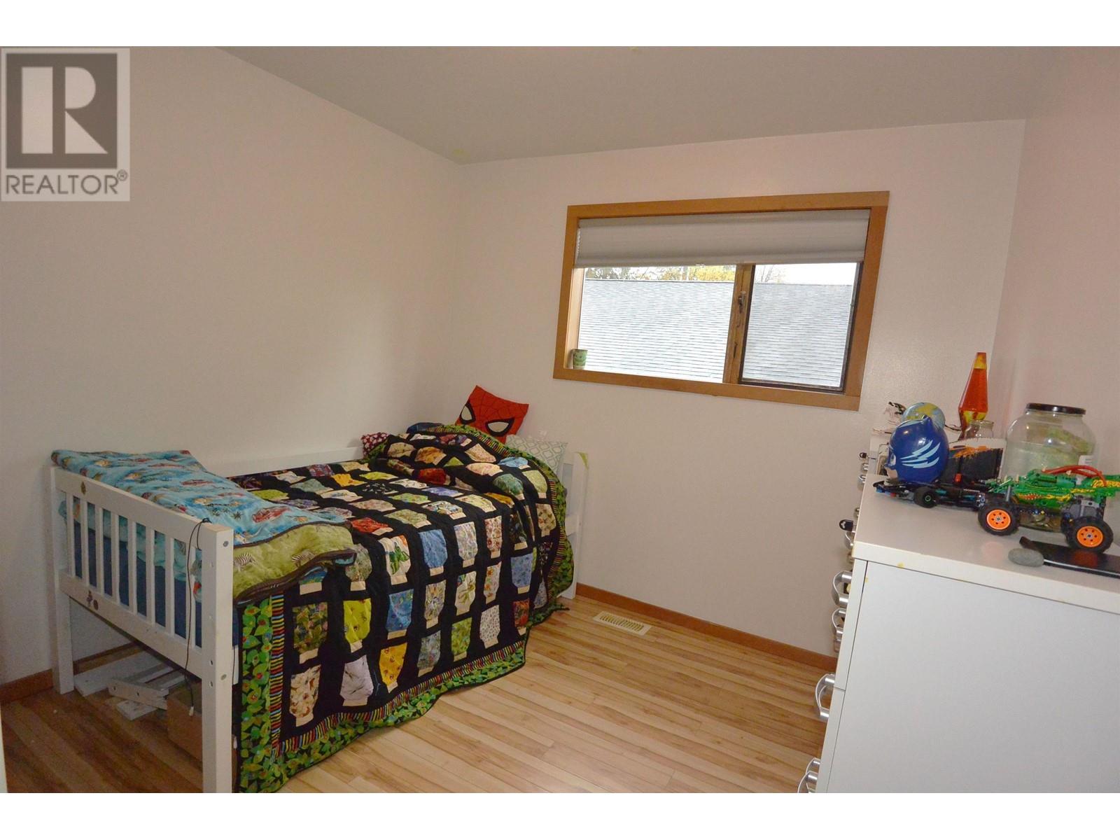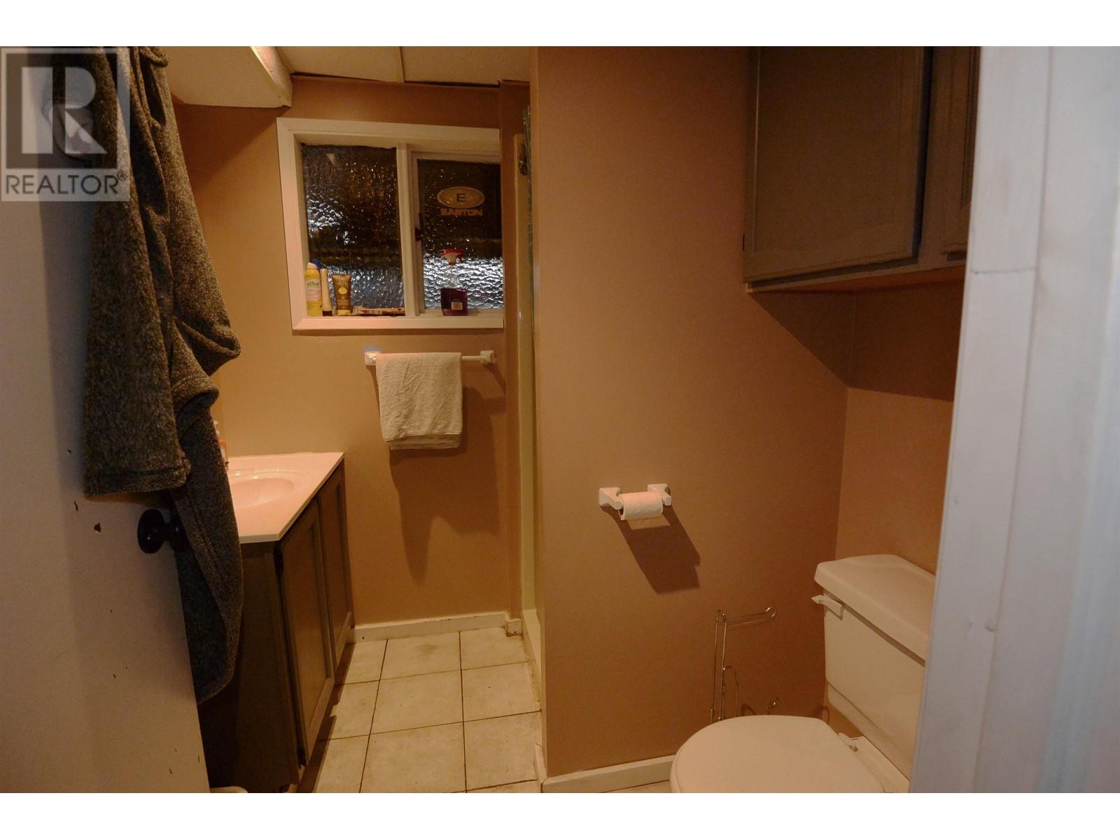4 Bedroom
2 Bathroom
2214 sqft
Split Level Entry
Forced Air
$535,000
* PREC - Personal Real Estate Corporation. Well-kept and attractively decorated four bedroom two bath home located in the Hill Section. Features a fenced backyard, newer hot tub (included) & a good-sized back deck. Enjoy lots of sun & lovely views of Hudson Bay Mountain. New shrubs, raspberries and fruit trees. Paved parking at front plus 2 parking areas off the lane (including single carport). 1987 build with Hardi-siding upgrade. Lots of updates inside & newer appliances are included. Hardwood floors on main floor (living/dining), new vinyl plank floors in basement. Hot water tank (2021), high efficiency furnace. Great potential for a legal basement suite…separate entry, 200 amp electrical panel. Excellent value! (id:5136)
Property Details
|
MLS® Number
|
R2930690 |
|
Property Type
|
Single Family |
|
ViewType
|
Mountain View |
Building
|
BathroomTotal
|
2 |
|
BedroomsTotal
|
4 |
|
Appliances
|
Washer, Dryer, Refrigerator, Stove, Dishwasher, Hot Tub |
|
ArchitecturalStyle
|
Split Level Entry |
|
BasementDevelopment
|
Finished |
|
BasementType
|
N/a (finished) |
|
ConstructedDate
|
1987 |
|
ConstructionStyleAttachment
|
Detached |
|
Fixture
|
Drapes/window Coverings |
|
FoundationType
|
Wood |
|
HeatingFuel
|
Natural Gas |
|
HeatingType
|
Forced Air |
|
RoofMaterial
|
Asphalt Shingle |
|
RoofStyle
|
Conventional |
|
StoriesTotal
|
2 |
|
SizeInterior
|
2214 Sqft |
|
Type
|
House |
|
UtilityWater
|
Municipal Water |
Parking
Land
|
Acreage
|
No |
|
SizeIrregular
|
6039 |
|
SizeTotal
|
6039 Sqft |
|
SizeTotalText
|
6039 Sqft |
Rooms
| Level |
Type |
Length |
Width |
Dimensions |
|
Basement |
Bedroom 3 |
9 ft |
11 ft ,3 in |
9 ft x 11 ft ,3 in |
|
Basement |
Recreational, Games Room |
15 ft ,1 in |
18 ft ,5 in |
15 ft ,1 in x 18 ft ,5 in |
|
Basement |
Other |
9 ft ,9 in |
8 ft |
9 ft ,9 in x 8 ft |
|
Basement |
Living Room |
12 ft |
12 ft ,9 in |
12 ft x 12 ft ,9 in |
|
Basement |
Bedroom 4 |
11 ft |
11 ft ,4 in |
11 ft x 11 ft ,4 in |
|
Main Level |
Living Room |
12 ft ,7 in |
18 ft ,4 in |
12 ft ,7 in x 18 ft ,4 in |
|
Main Level |
Kitchen |
12 ft ,7 in |
11 ft ,1 in |
12 ft ,7 in x 11 ft ,1 in |
|
Main Level |
Dining Room |
8 ft ,7 in |
11 ft ,1 in |
8 ft ,7 in x 11 ft ,1 in |
|
Main Level |
Laundry Room |
8 ft ,2 in |
6 ft ,3 in |
8 ft ,2 in x 6 ft ,3 in |
|
Main Level |
Primary Bedroom |
11 ft ,3 in |
12 ft ,2 in |
11 ft ,3 in x 12 ft ,2 in |
|
Main Level |
Bedroom 2 |
11 ft ,1 in |
9 ft ,4 in |
11 ft ,1 in x 9 ft ,4 in |
https://www.realtor.ca/real-estate/27478582/3773-14th-avenue-smithers











































