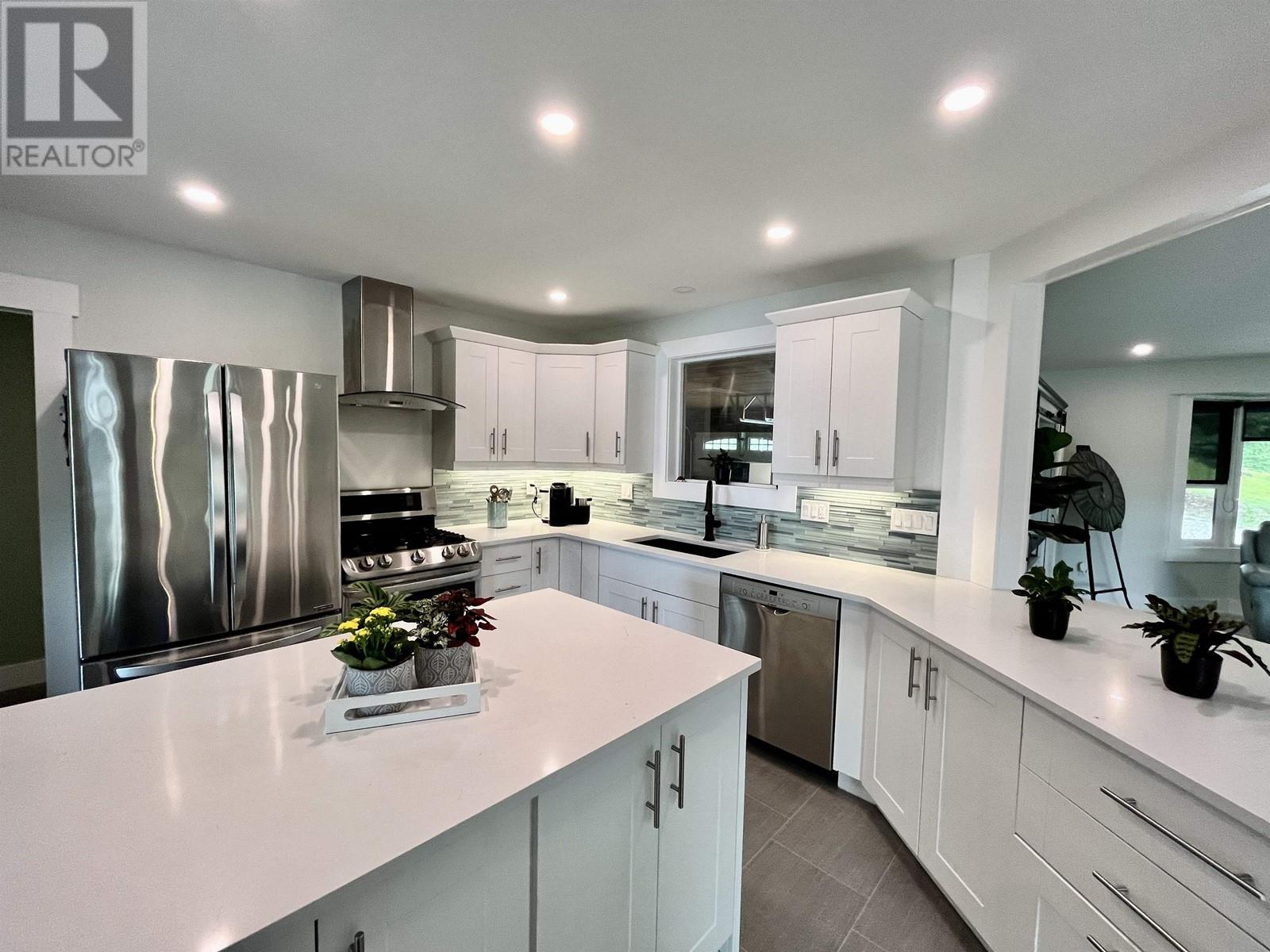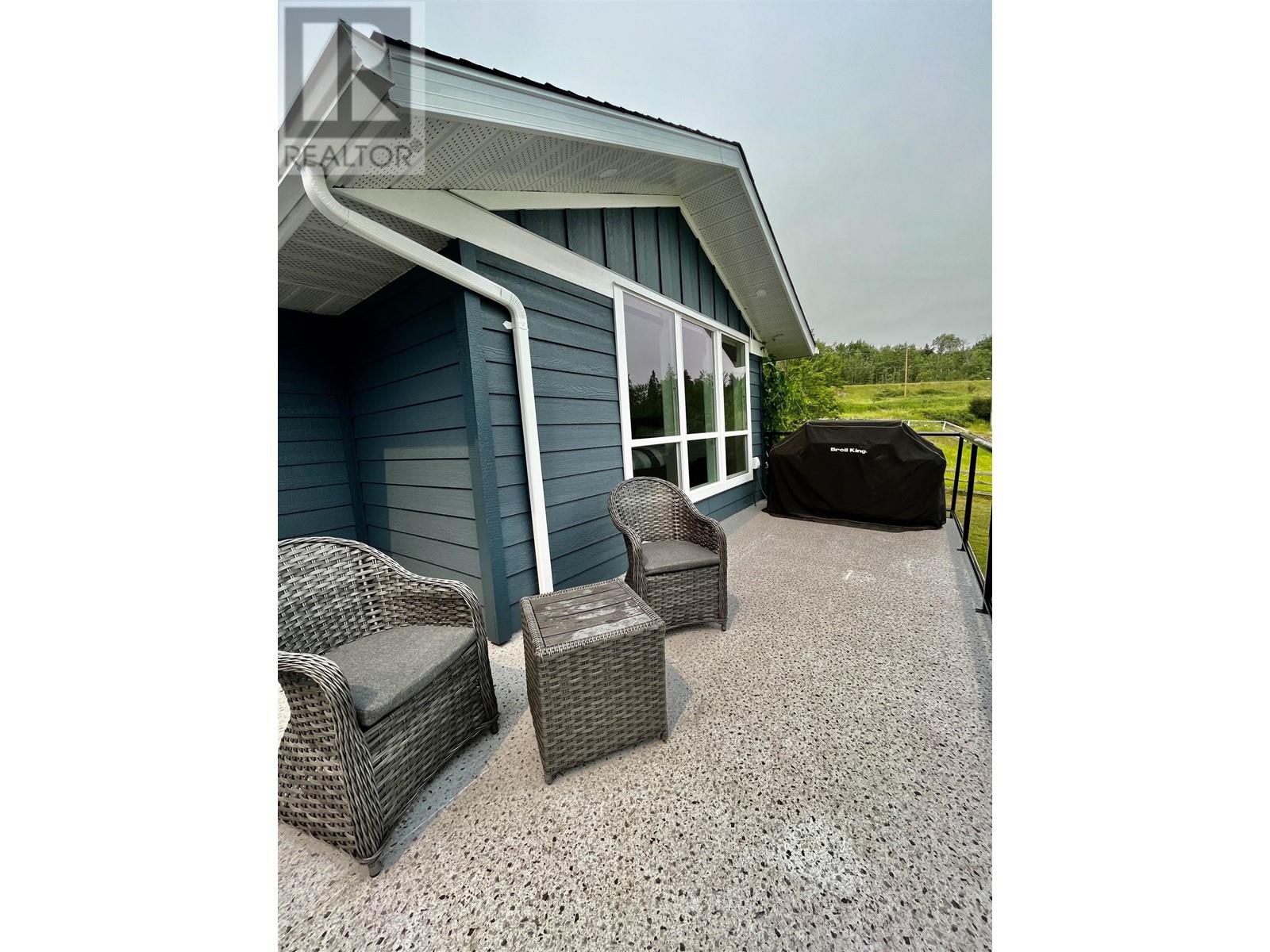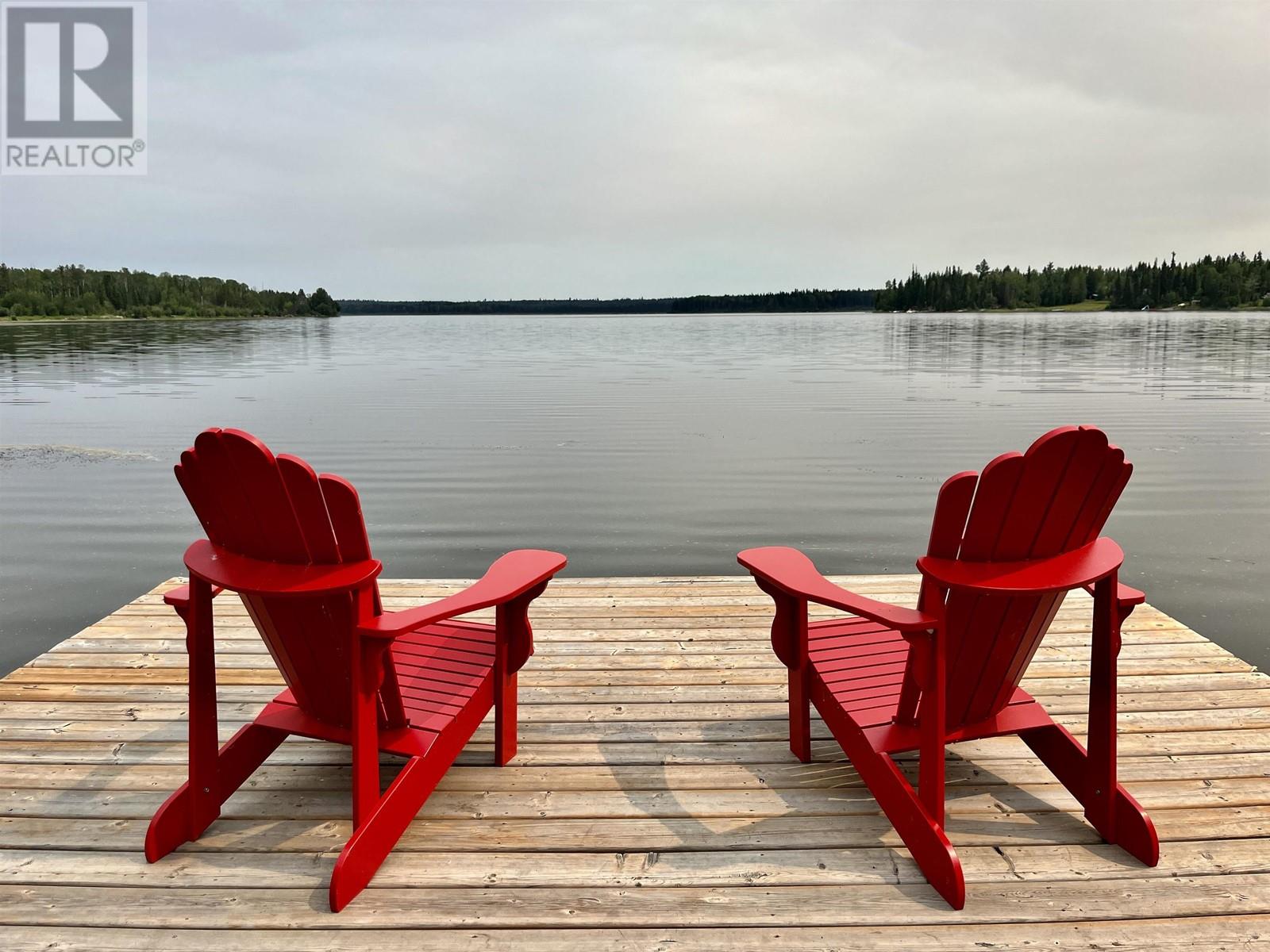4 Bedroom
4 Bathroom
4570 sqft
Fireplace
Central Air Conditioning
Forced Air
Waterfront
Acreage
$875,000
Set on a picturesque 1-acre lot with sweeping views of Rose Lake, this beautifully updated 4 bed 4 bath home combines modern style with a warm, welcoming feel. Thoughtfully renovated from top to bottom, it offers the perfect blend of contemporary comfort and timeless character. Inside, the bright and open living space is filled with natural light and showcases stunning lake views throughout. A fully enclosed porch invites you to relax and take in the peaceful surroundings year-round, while the spacious, grassy lawn --complete with a fire pit and beach area --is ideal for hosting friends or enjoying quiet evenings by the water. Just 25 minutes from Williams Lake, this lakeside retreat offers the best of both worlds: a serene setting and easy access to town. Own a slice of Cariboo paradise! (id:5136)
Property Details
|
MLS® Number
|
R2992901 |
|
Property Type
|
Single Family |
|
ViewType
|
Lake View |
|
WaterFrontType
|
Waterfront |
Building
|
BathroomTotal
|
4 |
|
BedroomsTotal
|
4 |
|
Appliances
|
Washer, Dryer, Refrigerator, Stove, Dishwasher |
|
BasementDevelopment
|
Partially Finished |
|
BasementType
|
Full (partially Finished) |
|
ConstructedDate
|
1980 |
|
ConstructionStyleAttachment
|
Detached |
|
CoolingType
|
Central Air Conditioning |
|
ExteriorFinish
|
Composite Siding |
|
FireplacePresent
|
Yes |
|
FireplaceTotal
|
1 |
|
FoundationType
|
Concrete Perimeter |
|
HeatingFuel
|
Natural Gas |
|
HeatingType
|
Forced Air |
|
RoofMaterial
|
Asphalt Shingle |
|
RoofStyle
|
Conventional |
|
StoriesTotal
|
2 |
|
SizeInterior
|
4570 Sqft |
|
Type
|
House |
|
UtilityWater
|
Drilled Well |
Parking
Land
|
Acreage
|
Yes |
|
SizeIrregular
|
1.15 |
|
SizeTotal
|
1.15 Ac |
|
SizeTotalText
|
1.15 Ac |
Rooms
| Level |
Type |
Length |
Width |
Dimensions |
|
Basement |
Bedroom 3 |
8 ft |
14 ft |
8 ft x 14 ft |
|
Basement |
Bedroom 4 |
8 ft |
13 ft |
8 ft x 13 ft |
|
Basement |
Flex Space |
40 ft |
14 ft ,1 in |
40 ft x 14 ft ,1 in |
|
Main Level |
Living Room |
18 ft ,9 in |
21 ft ,1 in |
18 ft ,9 in x 21 ft ,1 in |
|
Main Level |
Dining Room |
16 ft ,1 in |
9 ft ,1 in |
16 ft ,1 in x 9 ft ,1 in |
|
Main Level |
Kitchen |
12 ft ,1 in |
13 ft |
12 ft ,1 in x 13 ft |
|
Main Level |
Primary Bedroom |
13 ft ,1 in |
12 ft ,1 in |
13 ft ,1 in x 12 ft ,1 in |
|
Main Level |
Bedroom 2 |
10 ft ,1 in |
11 ft |
10 ft ,1 in x 11 ft |
|
Main Level |
Foyer |
9 ft |
7 ft ,9 in |
9 ft x 7 ft ,9 in |
|
Main Level |
Laundry Room |
7 ft ,2 in |
10 ft ,5 in |
7 ft ,2 in x 10 ft ,5 in |
https://www.realtor.ca/real-estate/28200010/3732-carson-road-150-mile-house











































