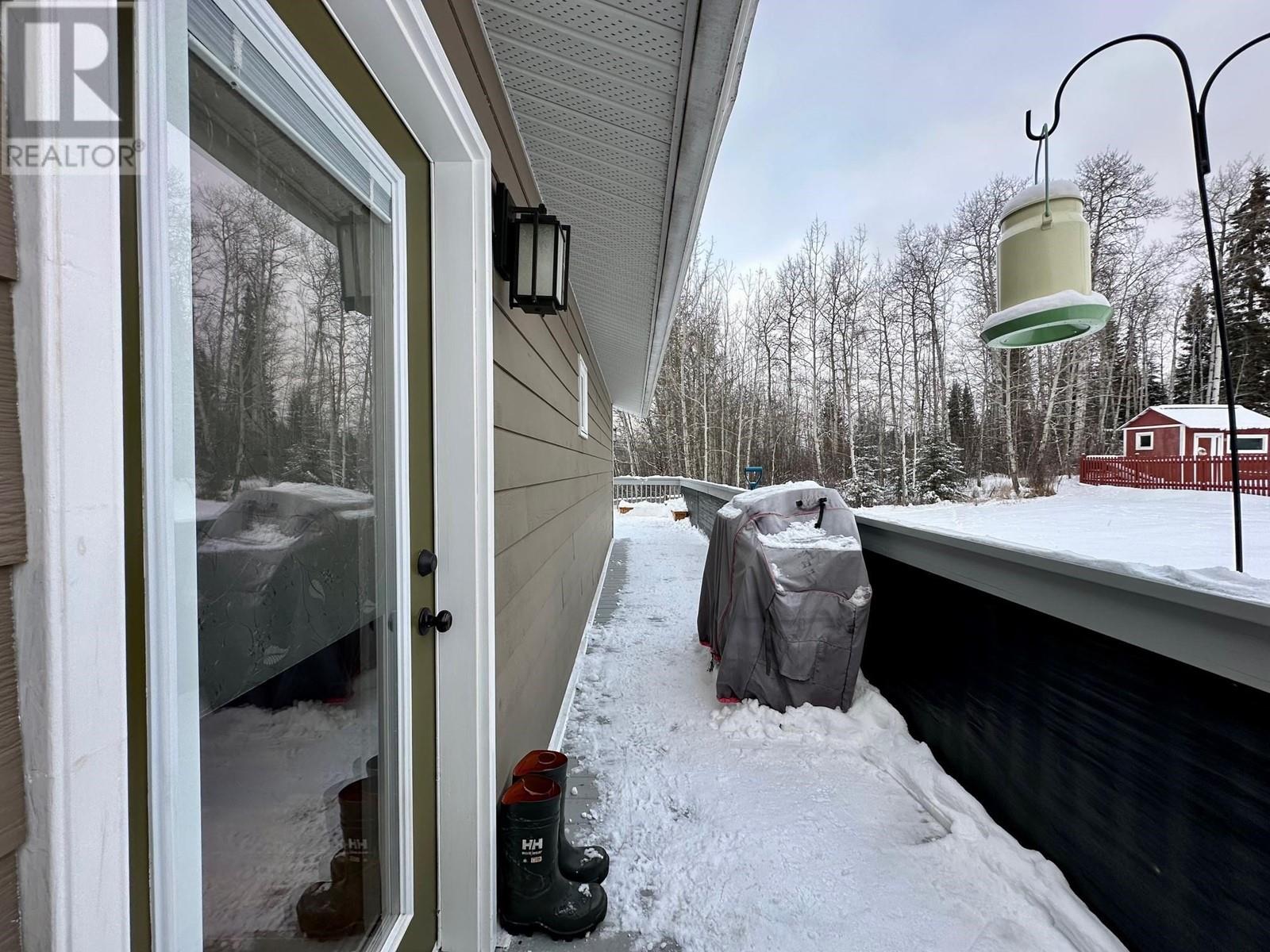4 Bedroom
2 Bathroom
2421 sqft
Split Level Entry
Forced Air
$349,000
* PREC - Personal Real Estate Corporation. NICE FAMILY HOME IN HOUSTON, BC. Have a look at this nicely cared for property located in the desirable Avalon subdivision in Houston, BC. This is truly a turnkey property, and the house and yard has seen many nice updates over the years. Outside you have a nice private backyard that is fully fenced and has a big deck for entertaining and watching the wildlife. There's plenty of room to park all the toys and it comes with a convenient storage shed and carport. Inside the 2400 sq ft home has 2 big bedroom and a 5 piece bathroom upstairs, a nice open kitchen with plenty of counter space and cabinets. Downstairs has an additional 2 bedrooms, a full bathroom, workshop and a big ol rec room that comes equipped with a pool table. This is a MUST-SEE property. (id:5136)
Property Details
|
MLS® Number
|
R2955197 |
|
Property Type
|
Single Family |
|
StorageType
|
Storage |
Building
|
BathroomTotal
|
2 |
|
BedroomsTotal
|
4 |
|
Appliances
|
Washer, Dryer, Refrigerator, Stove, Dishwasher |
|
ArchitecturalStyle
|
Split Level Entry |
|
BasementDevelopment
|
Finished |
|
BasementType
|
N/a (finished) |
|
ConstructedDate
|
1981 |
|
ConstructionStyleAttachment
|
Detached |
|
ExteriorFinish
|
Composite Siding |
|
FoundationType
|
Wood |
|
HeatingFuel
|
Natural Gas |
|
HeatingType
|
Forced Air |
|
RoofMaterial
|
Asphalt Shingle |
|
RoofStyle
|
Conventional |
|
StoriesTotal
|
2 |
|
SizeInterior
|
2421 Sqft |
|
Type
|
House |
|
UtilityWater
|
Municipal Water |
Parking
Land
|
Acreage
|
No |
|
SizeIrregular
|
7488 |
|
SizeTotal
|
7488 Sqft |
|
SizeTotalText
|
7488 Sqft |
Rooms
| Level |
Type |
Length |
Width |
Dimensions |
|
Basement |
Recreational, Games Room |
23 ft |
14 ft |
23 ft x 14 ft |
|
Basement |
Workshop |
12 ft |
8 ft |
12 ft x 8 ft |
|
Basement |
Bedroom 3 |
10 ft |
13 ft |
10 ft x 13 ft |
|
Basement |
Bedroom 4 |
12 ft |
14 ft |
12 ft x 14 ft |
|
Basement |
Laundry Room |
7 ft |
8 ft |
7 ft x 8 ft |
|
Main Level |
Dining Room |
10 ft |
10 ft |
10 ft x 10 ft |
|
Main Level |
Kitchen |
16 ft |
10 ft |
16 ft x 10 ft |
|
Main Level |
Living Room |
14 ft |
16 ft |
14 ft x 16 ft |
|
Main Level |
Bedroom 2 |
10 ft |
13 ft |
10 ft x 13 ft |
|
Main Level |
Primary Bedroom |
21 ft |
10 ft |
21 ft x 10 ft |
https://www.realtor.ca/real-estate/27794989/3715-omineca-crescent-houston











































