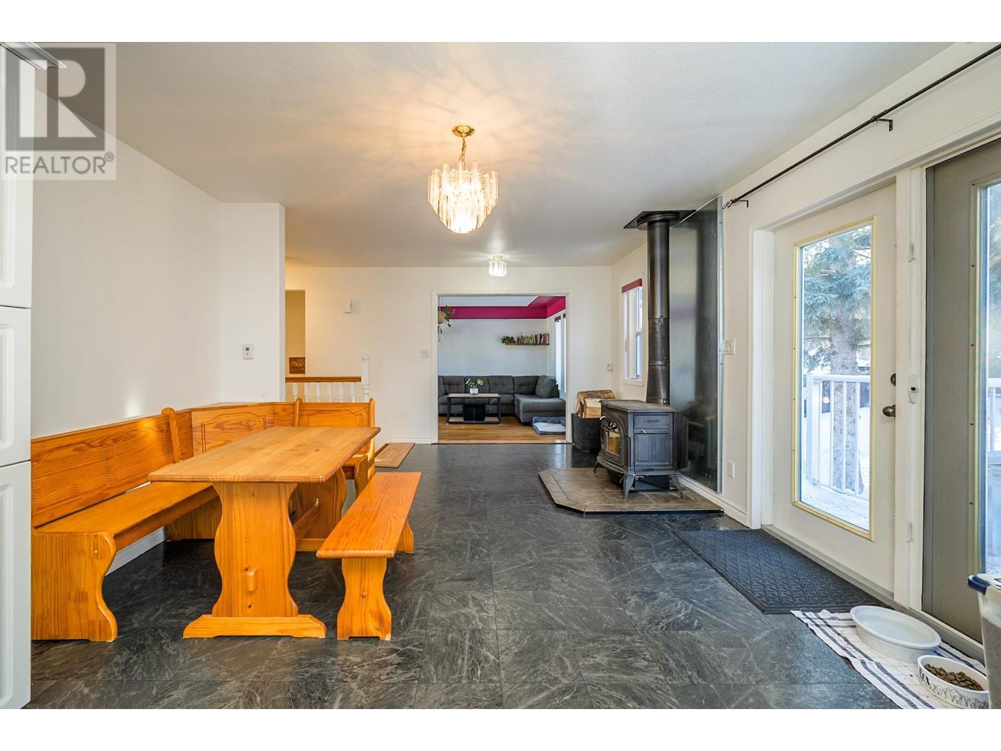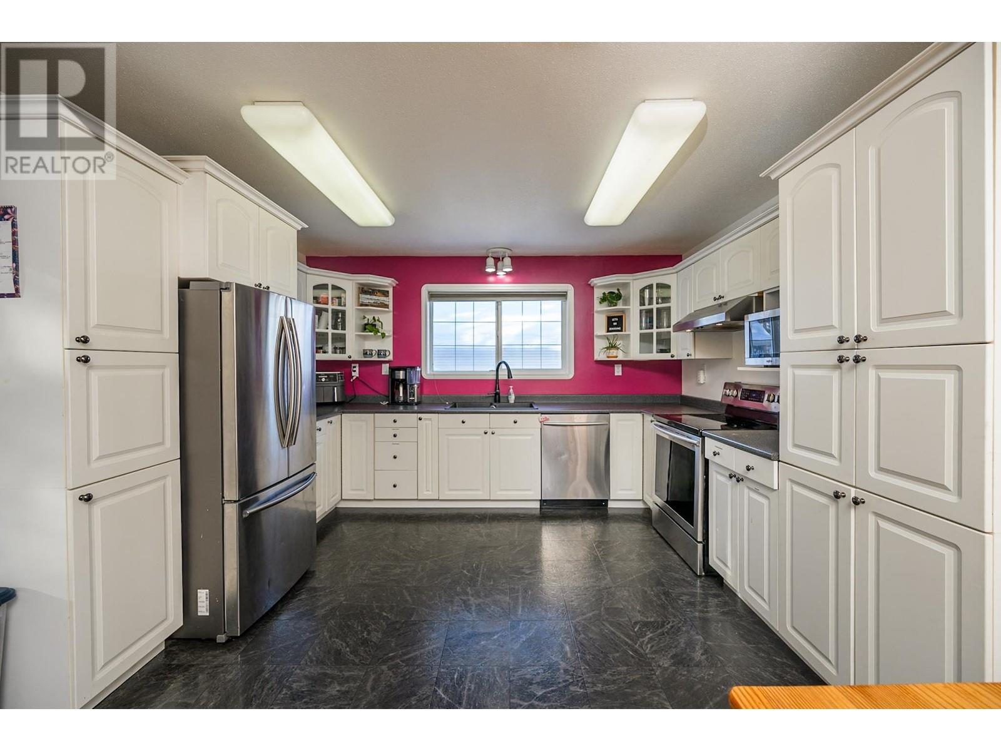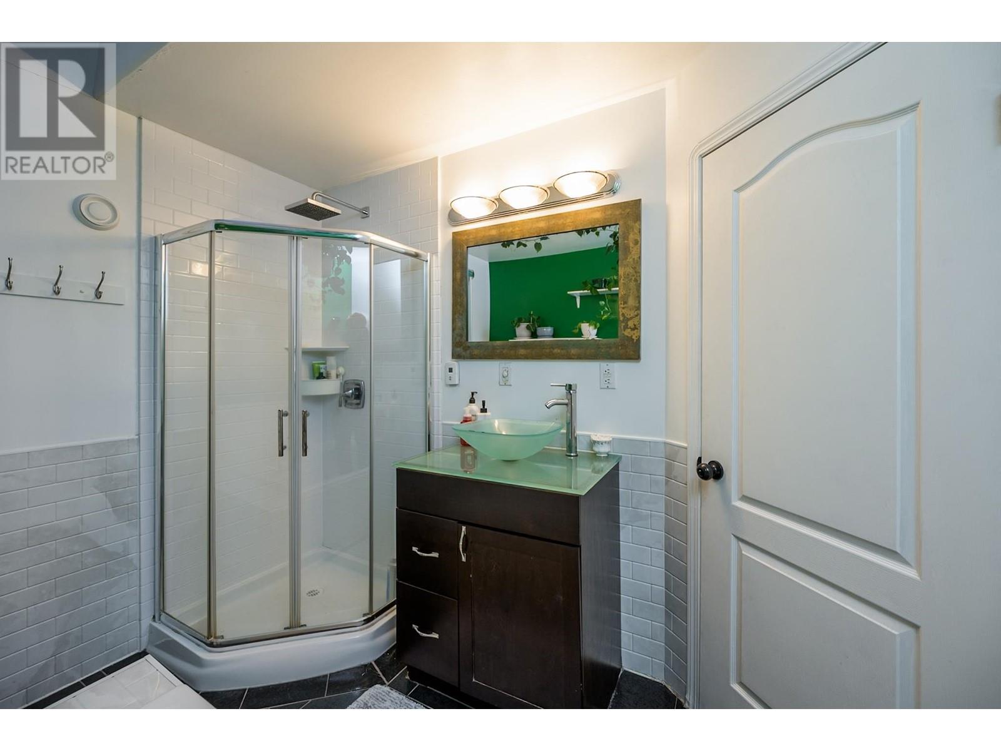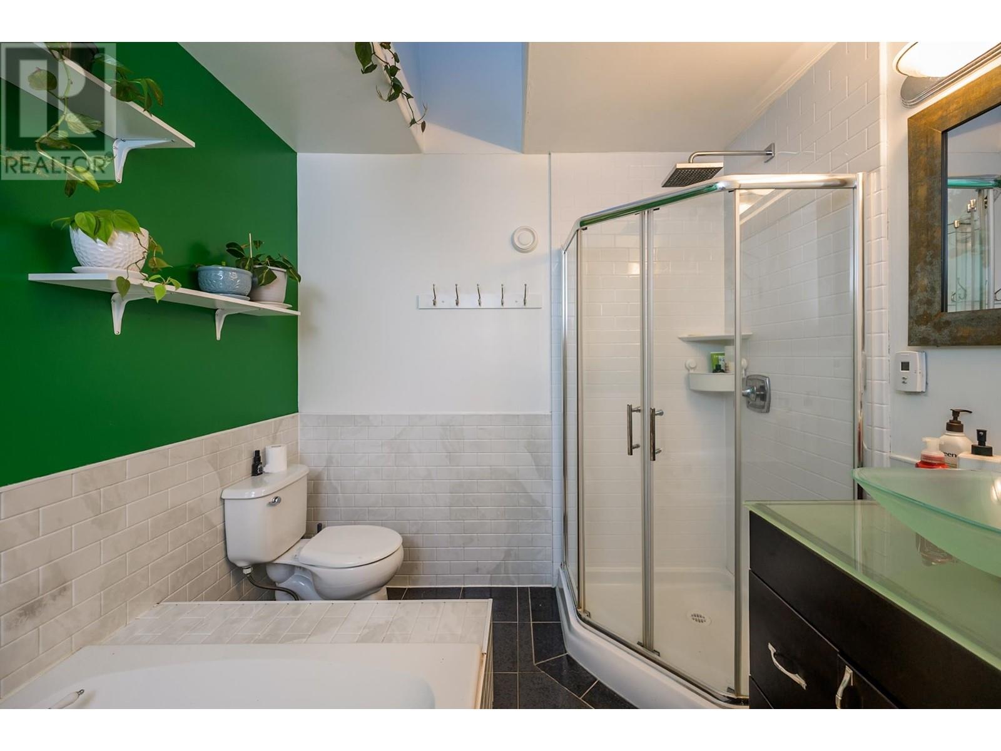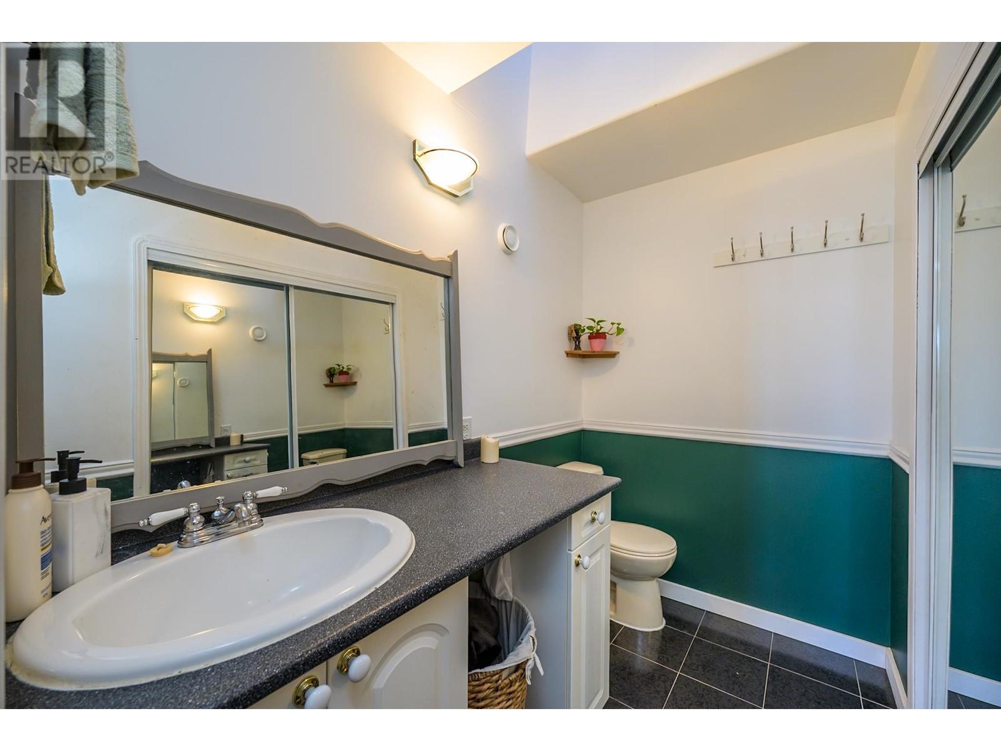3 Bedroom
3 Bathroom
2112 sqft
Basement Entry
Fireplace
Heat Pump, Radiant/infra-Red Heat
$399,900
* PREC - Personal Real Estate Corporation. This bright, kept home is an absolute pleasure to view! With a large 2 car garage, new fence, gym room, 358 square foot mechanical/storage room (that is not included in square foot measurements) and 2 primary bedroom options with 2 piece ensuites. it's hard not to fall in love with this charming home. Featuring 3 bedrooms with 2 up and 1 down, there is lots of space for the family to spread out. Tons of natural light, coupled with a private back yard and a large driveway with RV parking really lets you live the northern lifestyle. There is way to many awesome features to list in this home so you will have to come and see for yourself. All measurements are approximate lot size taken from tax assessment buyer to verify if deemed important. (id:5136)
Property Details
|
MLS® Number
|
R2967513 |
|
Property Type
|
Single Family |
|
StorageType
|
Storage |
Building
|
BathroomTotal
|
3 |
|
BedroomsTotal
|
3 |
|
Appliances
|
Washer, Dryer, Refrigerator, Stove, Dishwasher |
|
ArchitecturalStyle
|
Basement Entry |
|
BasementType
|
Partial |
|
ConstructedDate
|
1998 |
|
ConstructionStyleAttachment
|
Detached |
|
ExteriorFinish
|
Vinyl Siding |
|
FireplacePresent
|
Yes |
|
FireplaceTotal
|
2 |
|
FoundationType
|
Concrete Block |
|
HeatingFuel
|
Natural Gas |
|
HeatingType
|
Heat Pump, Radiant/infra-red Heat |
|
RoofMaterial
|
Asphalt Shingle |
|
RoofStyle
|
Conventional |
|
StoriesTotal
|
3 |
|
SizeInterior
|
2112 Sqft |
|
Type
|
House |
|
UtilityWater
|
Municipal Water |
Parking
Land
|
Acreage
|
No |
|
SizeIrregular
|
7920 |
|
SizeTotal
|
7920 Sqft |
|
SizeTotalText
|
7920 Sqft |
Rooms
| Level |
Type |
Length |
Width |
Dimensions |
|
Above |
Living Room |
21 ft |
15 ft ,6 in |
21 ft x 15 ft ,6 in |
|
Above |
Dining Room |
11 ft ,3 in |
11 ft ,3 in |
11 ft ,3 in x 11 ft ,3 in |
|
Above |
Kitchen |
12 ft ,1 in |
10 ft ,3 in |
12 ft ,1 in x 10 ft ,3 in |
|
Above |
Bedroom 2 |
11 ft ,6 in |
10 ft ,8 in |
11 ft ,6 in x 10 ft ,8 in |
|
Above |
Primary Bedroom |
15 ft ,6 in |
14 ft |
15 ft ,6 in x 14 ft |
|
Lower Level |
Bedroom 3 |
13 ft ,5 in |
15 ft ,6 in |
13 ft ,5 in x 15 ft ,6 in |
|
Lower Level |
Gym |
13 ft ,2 in |
11 ft ,9 in |
13 ft ,2 in x 11 ft ,9 in |
|
Lower Level |
Laundry Room |
6 ft ,1 in |
17 ft ,5 in |
6 ft ,1 in x 17 ft ,5 in |
https://www.realtor.ca/real-estate/27925713/370-west-5th-street-vanderhoof











