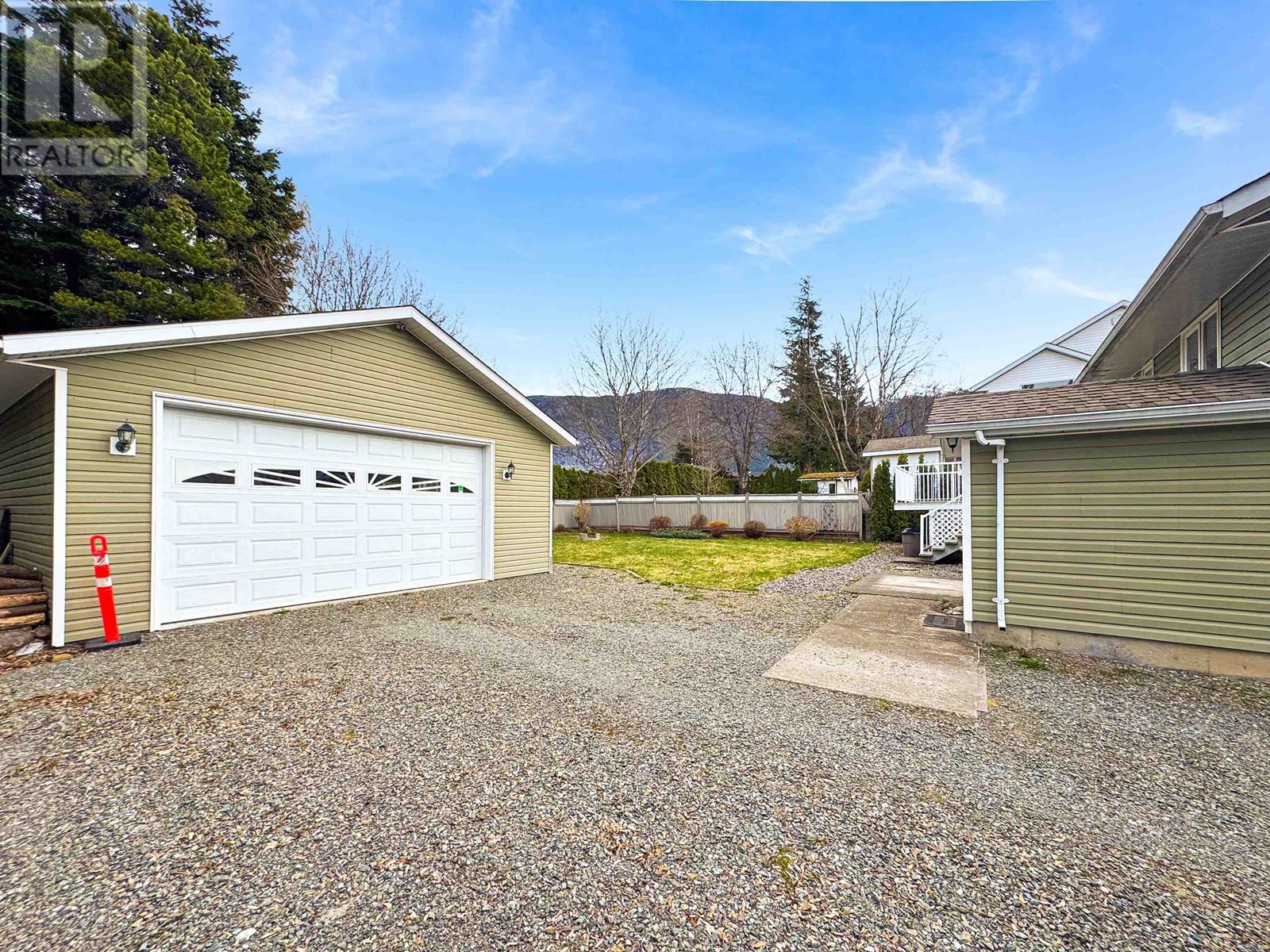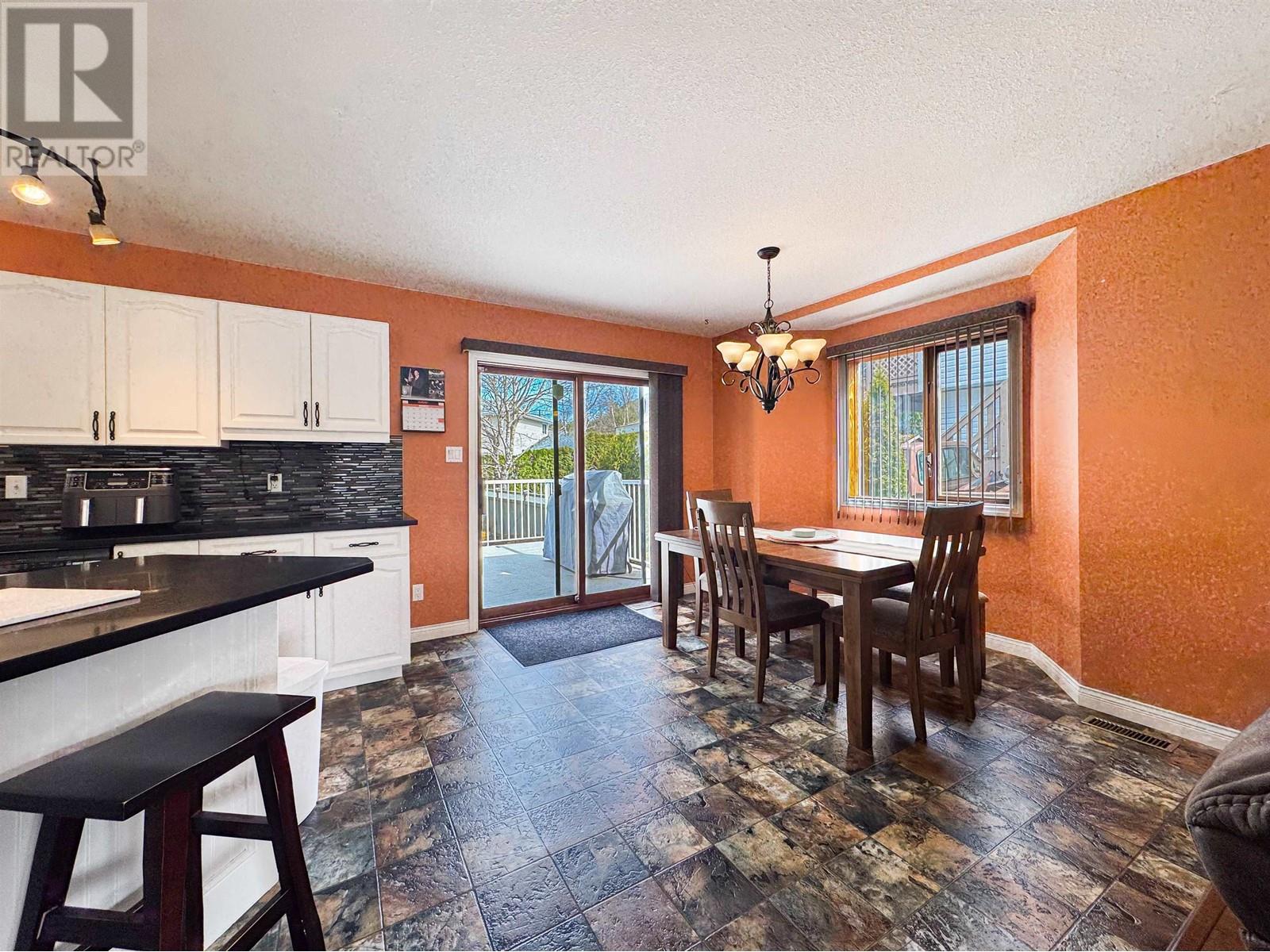5 Bedroom
3 Bathroom
2240 sqft
Split Level Entry
Fireplace
Forced Air
$624,990
5 bedroom 3 bathroom home situated in upper Thornhill in a peaceful neighbourhood. This split-level style home with separate entrance to downstairs is immaculately kept and is perched on a large lot with beautiful mountain views. Plenty of room for parking, including ample space for an RV. 24' X 28' detached fully insulated and heated garage with 100 amp service and wired for 220 volt compressor and welder. Open concept living area featuring island with granite countertops and stainless steel appliances. Dining area leads out to large sundeck perfect for entertaining on those beautiful summer days, equipped with gas line for BBQ. Primary bedroom with ensuite with 2 more bedrooms and 4 piece bath. Below enjoy a large rec room with an additional 2 bedrooms and full piece bath! (id:5136)
Property Details
|
MLS® Number
|
R2991867 |
|
Property Type
|
Single Family |
|
ViewType
|
Mountain View |
Building
|
BathroomTotal
|
3 |
|
BedroomsTotal
|
5 |
|
Appliances
|
Washer, Dryer, Refrigerator, Stove, Dishwasher |
|
ArchitecturalStyle
|
Split Level Entry |
|
BasementDevelopment
|
Finished |
|
BasementType
|
N/a (finished) |
|
ConstructedDate
|
1991 |
|
ConstructionStyleAttachment
|
Detached |
|
ExteriorFinish
|
Vinyl Siding |
|
FireplacePresent
|
Yes |
|
FireplaceTotal
|
1 |
|
FoundationType
|
Concrete Perimeter |
|
HeatingFuel
|
Natural Gas |
|
HeatingType
|
Forced Air |
|
RoofMaterial
|
Asphalt Shingle |
|
RoofStyle
|
Conventional |
|
StoriesTotal
|
2 |
|
SizeInterior
|
2240 Sqft |
|
Type
|
House |
|
UtilityWater
|
Community Water System |
Parking
Land
|
Acreage
|
No |
|
SizeIrregular
|
9300 |
|
SizeTotal
|
9300 Sqft |
|
SizeTotalText
|
9300 Sqft |
Rooms
| Level |
Type |
Length |
Width |
Dimensions |
|
Above |
Living Room |
15 ft ,5 in |
14 ft |
15 ft ,5 in x 14 ft |
|
Above |
Dining Room |
10 ft ,5 in |
10 ft ,1 in |
10 ft ,5 in x 10 ft ,1 in |
|
Above |
Kitchen |
11 ft ,7 in |
10 ft ,7 in |
11 ft ,7 in x 10 ft ,7 in |
|
Above |
Primary Bedroom |
11 ft ,5 in |
14 ft |
11 ft ,5 in x 14 ft |
|
Above |
Bedroom 2 |
10 ft ,5 in |
9 ft ,6 in |
10 ft ,5 in x 9 ft ,6 in |
|
Above |
Bedroom 3 |
10 ft ,3 in |
9 ft ,7 in |
10 ft ,3 in x 9 ft ,7 in |
|
Lower Level |
Recreational, Games Room |
24 ft |
14 ft |
24 ft x 14 ft |
|
Lower Level |
Bedroom 4 |
10 ft |
13 ft |
10 ft x 13 ft |
|
Lower Level |
Bedroom 5 |
13 ft |
8 ft |
13 ft x 8 ft |
https://www.realtor.ca/real-estate/28184365/3682-juniper-avenue-thornhill
































