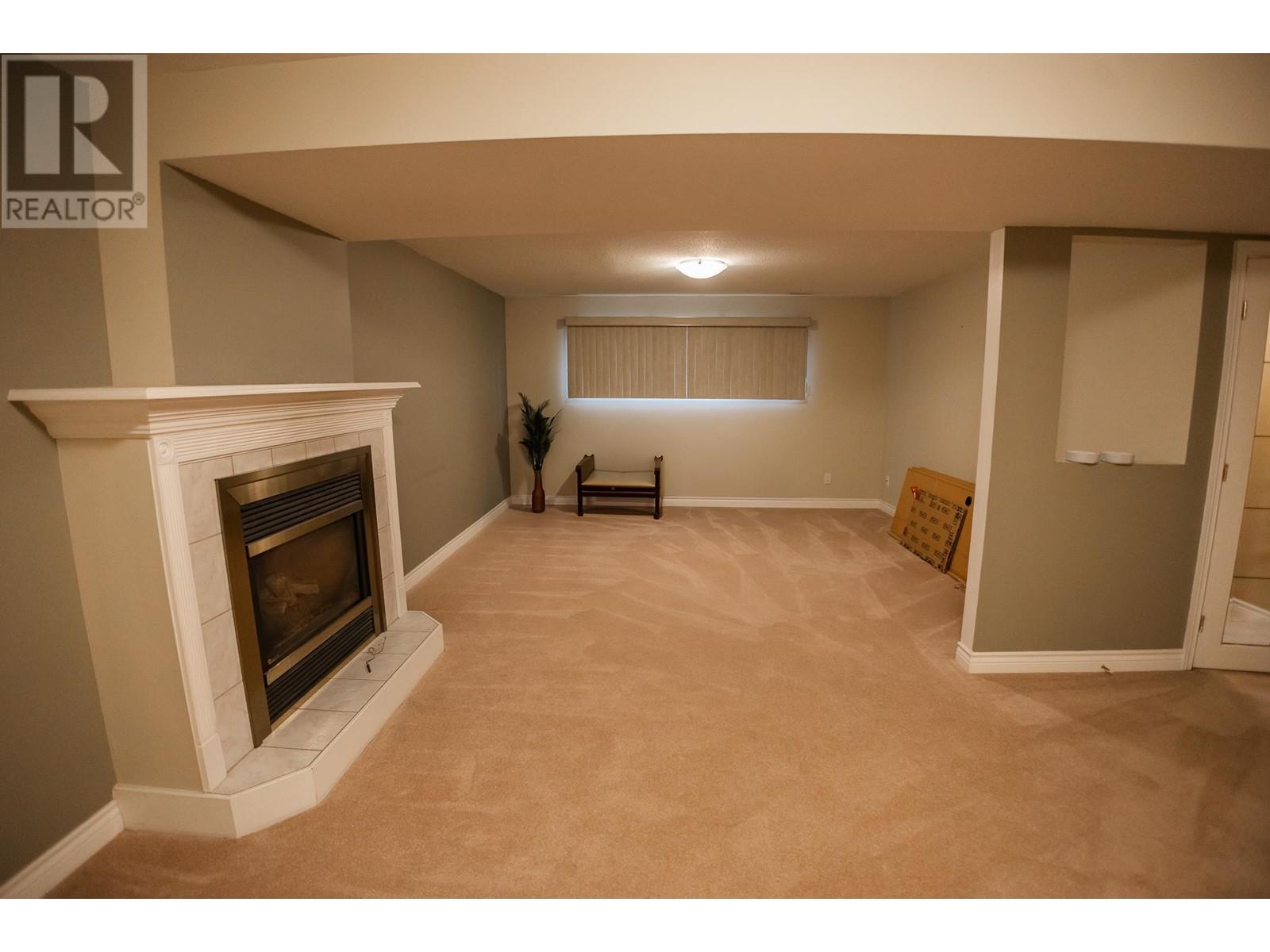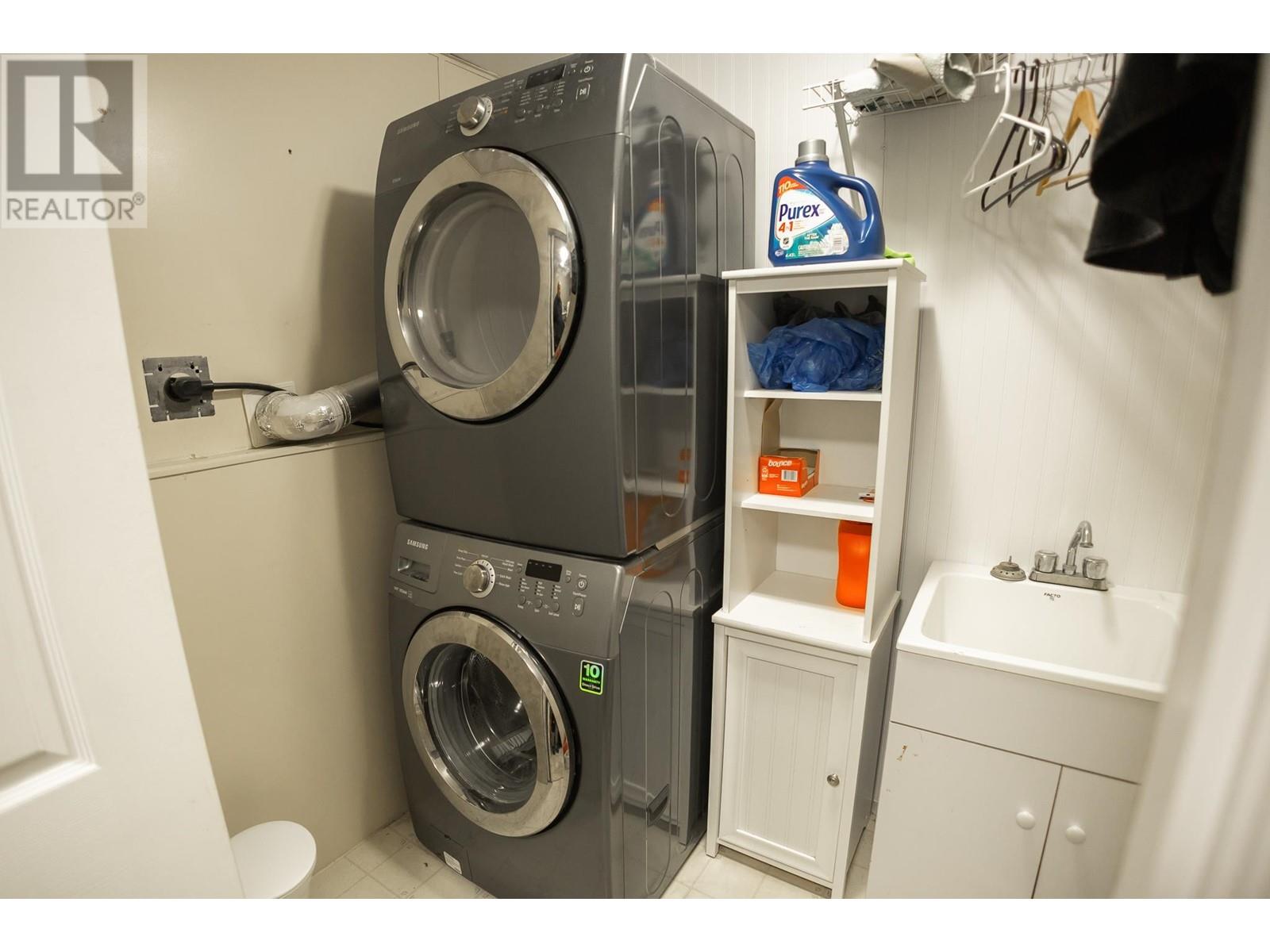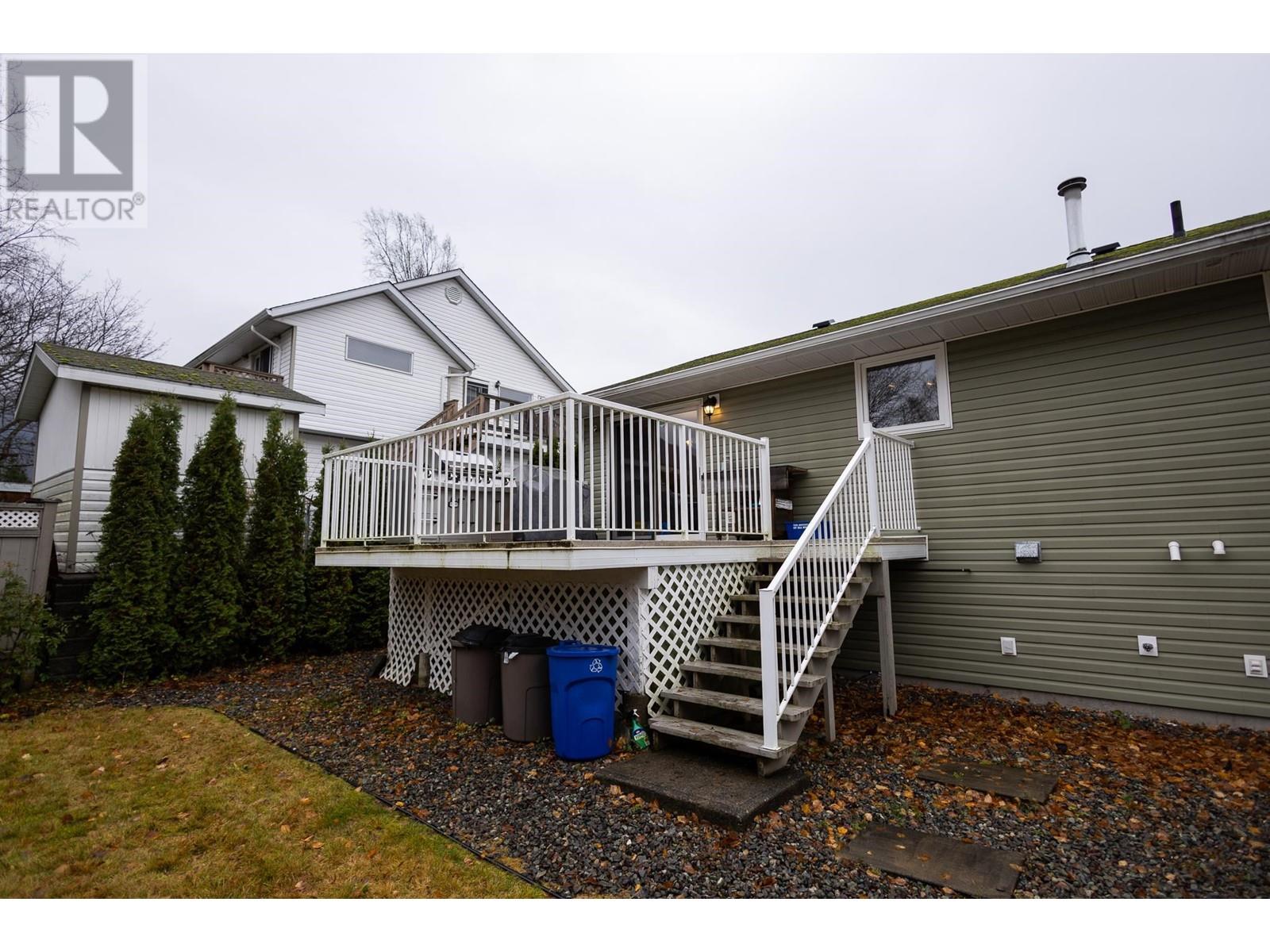4 Bedroom
3 Bathroom
2235 sqft
Split Level Entry
Forced Air
$619,900
* PREC - Personal Real Estate Corporation. Check out this great 5 bedroom, 3 bath home located in a great neighbourhood in upper Thornhill. Large 24' x 28' heated shop built in 2010 and features 100 amp service with 20 amp & 15 amp welding plugs. There's also an RV plug on the side of the house. The house boasts over 2200 sq ft, with open concept living area, a large primary bedroom w/ 3 piece bath & 2 more bedrooms w/ 4 piece bath. Large deck off the dining room leading out to the good size backyard. There's a wired hot tub pad out there. Below there's a lg family/flex room, another bath & 2 more bedrooms as well as a separate entrance into the basement. This home is worth taking a look at! (id:5136)
Property Details
|
MLS® Number
|
R2943024 |
|
Property Type
|
Single Family |
Building
|
BathroomTotal
|
3 |
|
BedroomsTotal
|
4 |
|
ArchitecturalStyle
|
Split Level Entry |
|
BasementDevelopment
|
Finished |
|
BasementType
|
N/a (finished) |
|
ConstructedDate
|
1991 |
|
ConstructionStyleAttachment
|
Detached |
|
ExteriorFinish
|
Vinyl Siding |
|
FoundationType
|
Concrete Perimeter |
|
HeatingFuel
|
Natural Gas |
|
HeatingType
|
Forced Air |
|
RoofMaterial
|
Asphalt Shingle |
|
RoofStyle
|
Conventional |
|
StoriesTotal
|
2 |
|
SizeInterior
|
2235 Sqft |
|
Type
|
House |
|
UtilityWater
|
Community Water System |
Parking
Land
|
Acreage
|
No |
|
SizeIrregular
|
9300 |
|
SizeTotal
|
9300 Sqft |
|
SizeTotalText
|
9300 Sqft |
Rooms
| Level |
Type |
Length |
Width |
Dimensions |
|
Lower Level |
Recreational, Games Room |
10 ft ,5 in |
11 ft ,1 in |
10 ft ,5 in x 11 ft ,1 in |
|
Lower Level |
Flex Space |
10 ft ,1 in |
16 ft ,1 in |
10 ft ,1 in x 16 ft ,1 in |
|
Lower Level |
Bedroom 4 |
12 ft ,6 in |
9 ft ,1 in |
12 ft ,6 in x 9 ft ,1 in |
|
Lower Level |
Laundry Room |
6 ft ,3 in |
5 ft |
6 ft ,3 in x 5 ft |
|
Lower Level |
Foyer |
13 ft ,4 in |
4 ft ,7 in |
13 ft ,4 in x 4 ft ,7 in |
|
Main Level |
Kitchen |
11 ft ,9 in |
11 ft ,4 in |
11 ft ,9 in x 11 ft ,4 in |
|
Main Level |
Dining Room |
8 ft ,1 in |
8 ft ,1 in |
8 ft ,1 in x 8 ft ,1 in |
|
Main Level |
Living Room |
15 ft ,8 in |
14 ft ,1 in |
15 ft ,8 in x 14 ft ,1 in |
|
Main Level |
Primary Bedroom |
14 ft ,7 in |
11 ft ,5 in |
14 ft ,7 in x 11 ft ,5 in |
|
Main Level |
Bedroom 2 |
10 ft ,5 in |
10 ft ,4 in |
10 ft ,5 in x 10 ft ,4 in |
|
Main Level |
Bedroom 3 |
10 ft ,4 in |
11 ft |
10 ft ,4 in x 11 ft |
https://www.realtor.ca/real-estate/27632429/3682-juniper-avenue-terrace
































