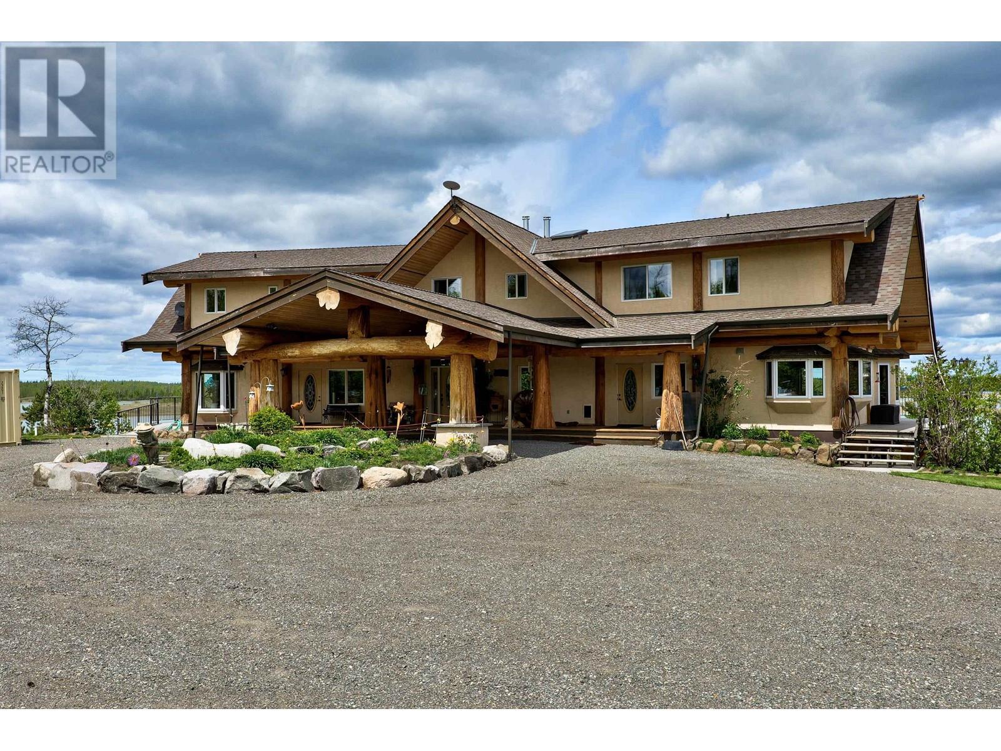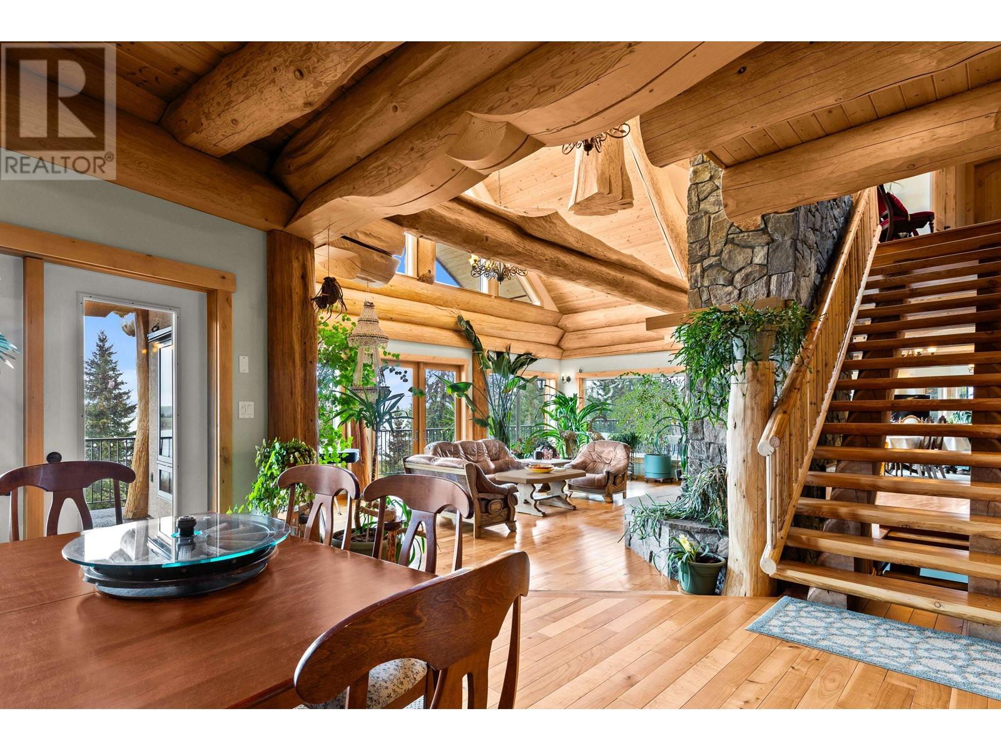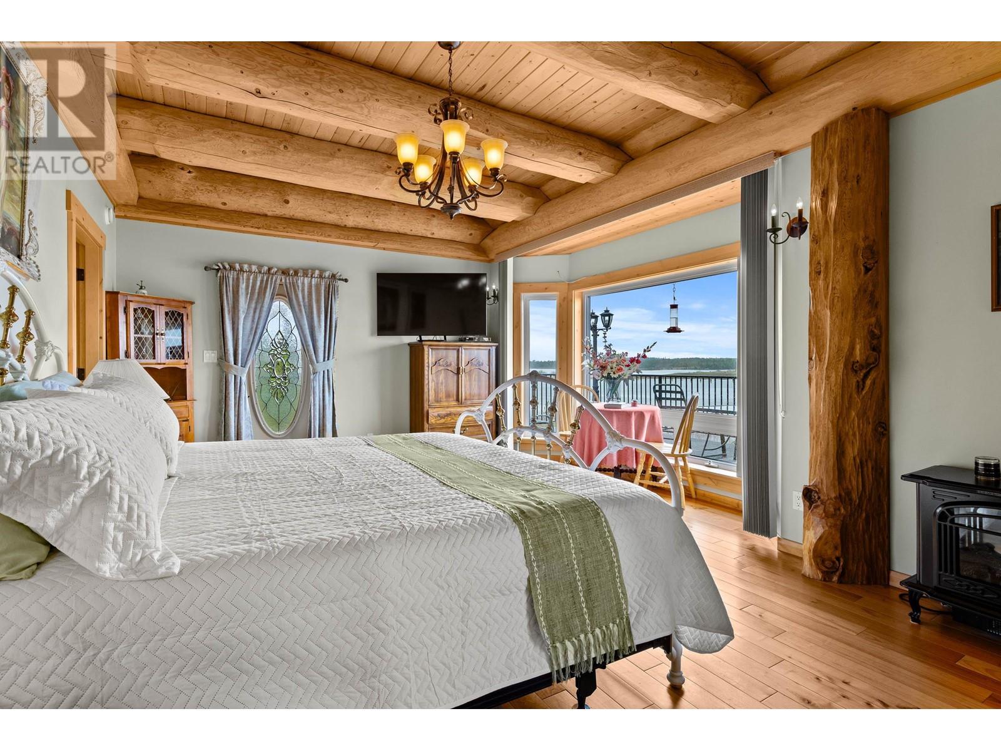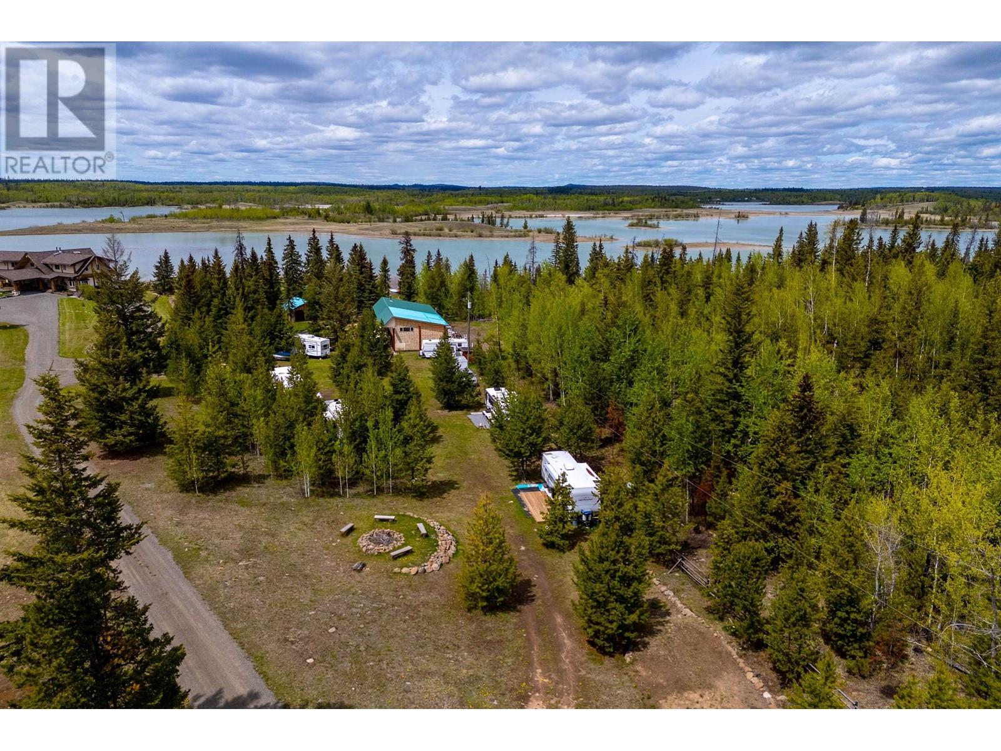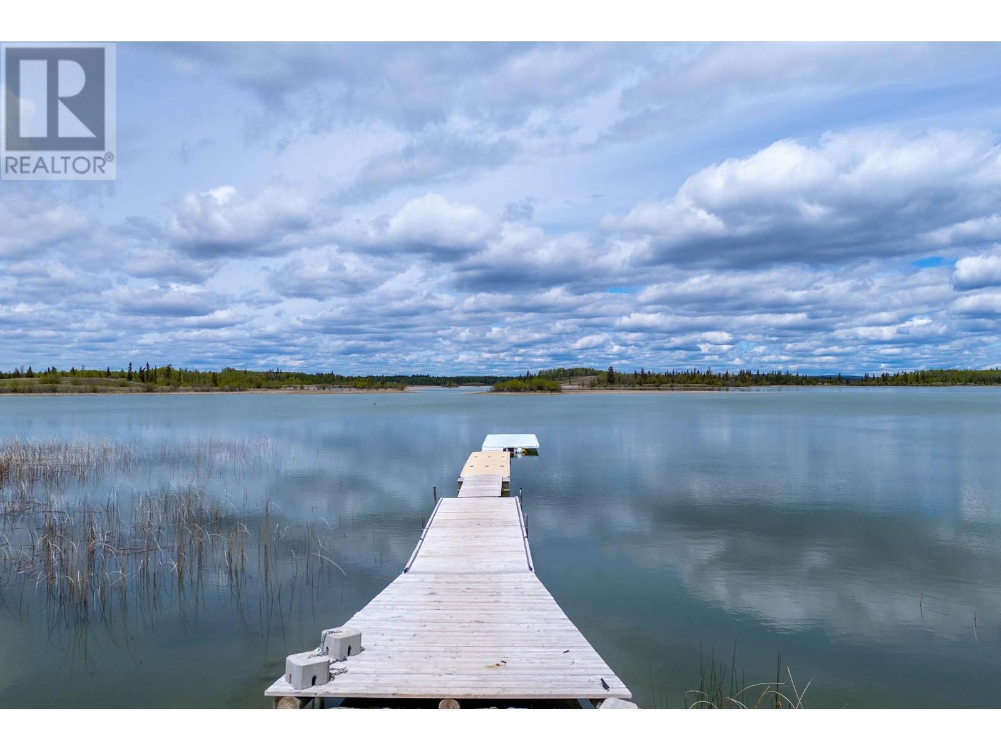6 Bedroom
6 Bathroom
7227 sqft
Fireplace
Acreage
$2,880,000
Luxury is no longer about what you own, but what you leave behind. This is your ultimate escape. This breathtaking 7,200 sq ft log retreat, crafted by renowned Timber Kings, is a masterpiece of cedar log construction, warm craftsmanship, and a striking stone fireplaces. Set on 330 ft of Green Lake's private and pristine waterfront, it's the Cariboo's ultimate escape. The estate includes two additional private cabins, 15 RV/camping sites (many with power, grey water, and washroom access), plus a heated shop for all your recreational toys. Whether as a private family resort, an exclusive retreat, or a boutique lakeside getaway, this property offers unmatched serenity under endless starry skies-just 30 minutes from 100 Mile House. Rural property, exempt from foreign buyers ban. (id:5136)
Property Details
|
MLS® Number
|
R2968692 |
|
Property Type
|
Recreational |
|
Features
|
Recreational |
|
StorageType
|
Storage |
|
ViewType
|
View, View Of Water, View (panoramic) |
Building
|
BathroomTotal
|
6 |
|
BedroomsTotal
|
6 |
|
Amenities
|
Laundry - In Suite |
|
Appliances
|
Washer, Dryer, Refrigerator, Stove, Dishwasher, Jetted Tub |
|
BasementType
|
Full |
|
ConstructedDate
|
2010 |
|
ConstructionStyleAttachment
|
Unknown |
|
FireplacePresent
|
Yes |
|
FireplaceTotal
|
2 |
|
Fixture
|
Drapes/window Coverings |
|
FoundationType
|
Concrete Perimeter |
|
HeatingFuel
|
Geo Thermal |
|
RoofMaterial
|
Asphalt Shingle |
|
RoofStyle
|
Conventional |
|
StoriesTotal
|
3 |
|
SizeInterior
|
7227 Sqft |
|
Type
|
Recreational |
|
UtilityWater
|
Drilled Well |
Parking
Land
|
Acreage
|
Yes |
|
SizeIrregular
|
5.59 |
|
SizeTotal
|
5.59 Ac |
|
SizeTotalText
|
5.59 Ac |
Rooms
| Level |
Type |
Length |
Width |
Dimensions |
|
Above |
Bedroom 2 |
13 ft |
30 ft |
13 ft x 30 ft |
|
Above |
Bedroom 3 |
13 ft |
14 ft |
13 ft x 14 ft |
|
Above |
Bedroom 4 |
13 ft |
13 ft |
13 ft x 13 ft |
|
Above |
Bedroom 5 |
9 ft ,5 in |
14 ft |
9 ft ,5 in x 14 ft |
|
Above |
Media |
13 ft |
30 ft |
13 ft x 30 ft |
|
Above |
Hobby Room |
9 ft |
14 ft |
9 ft x 14 ft |
|
Above |
Kitchen |
8 ft |
13 ft |
8 ft x 13 ft |
|
Lower Level |
Recreational, Games Room |
20 ft |
30 ft |
20 ft x 30 ft |
|
Lower Level |
Bedroom 6 |
13 ft |
18 ft |
13 ft x 18 ft |
|
Lower Level |
Storage |
8 ft |
12 ft |
8 ft x 12 ft |
|
Lower Level |
Cold Room |
6 ft |
9 ft |
6 ft x 9 ft |
|
Lower Level |
Sauna |
6 ft |
7 ft |
6 ft x 7 ft |
|
Main Level |
Primary Bedroom |
13 ft ,3 in |
18 ft ,8 in |
13 ft ,3 in x 18 ft ,8 in |
|
Main Level |
Office |
13 ft ,3 in |
16 ft |
13 ft ,3 in x 16 ft |
|
Main Level |
Great Room |
20 ft |
30 ft |
20 ft x 30 ft |
|
Main Level |
Dining Room |
13 ft |
15 ft |
13 ft x 15 ft |
|
Main Level |
Family Room |
13 ft |
14 ft |
13 ft x 14 ft |
|
Main Level |
Kitchen |
13 ft |
18 ft |
13 ft x 18 ft |
|
Main Level |
Laundry Room |
8 ft |
8 ft |
8 ft x 8 ft |
|
Main Level |
Foyer |
11 ft |
13 ft |
11 ft x 13 ft |
https://www.realtor.ca/real-estate/27932142/3677-n-bonaparte-road-70-mile-house




