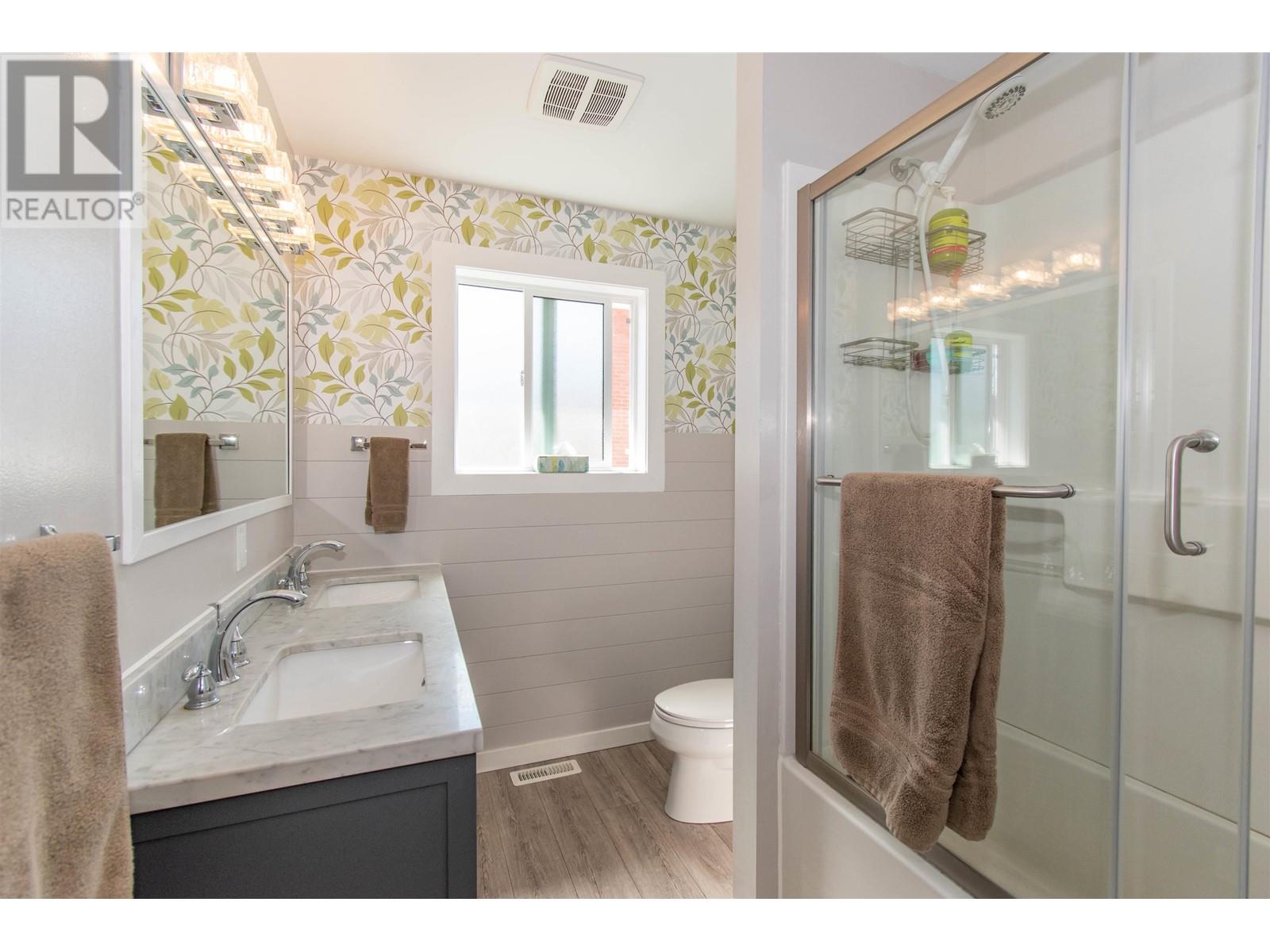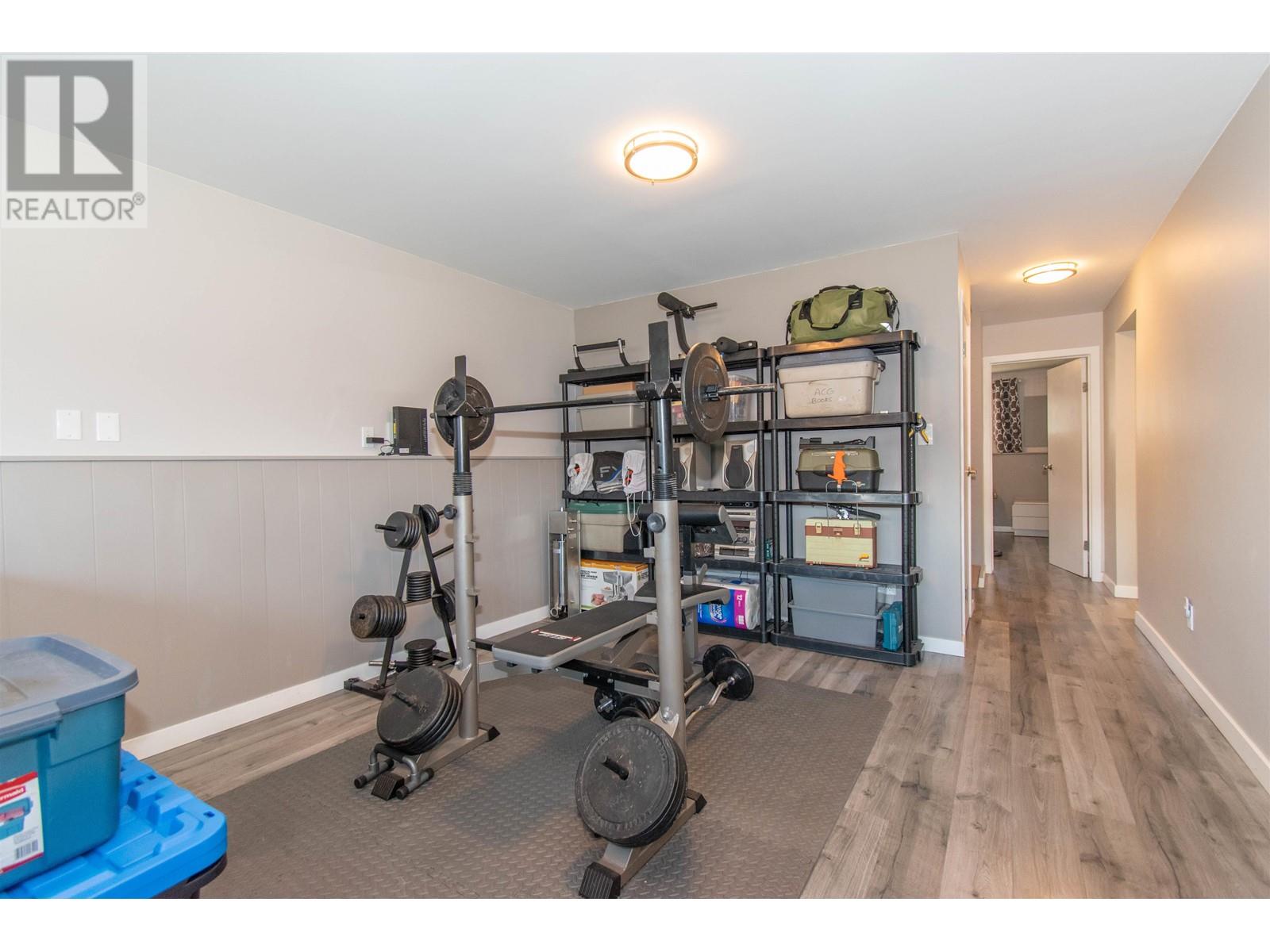3674 16th Avenue Smithers, British Columbia V0J 2N0
4 Bedroom
2 Bathroom
2158 sqft
Split Level Entry
Fireplace
Forced Air
$599,000
Well maintained 4 bedroom, 2 bathroom home located in the desirable hill section of town. This home features an open living area with updated kitchen, flooring, bathrooms, and triple pane windows. Large windows showcasing the beautiful views and letting in lots of natural light. Doors from dining room lead to a newly boarded deck with great views of Hudson Bay Mountain. Cozy gas fire place in living room. The basement features a large rec room, laundry room, 3-piece updated bath, and 2 bedrooms. Other perks include a paved driveway, carport, storage shed, and spacious fenced yard. (id:5136)
Property Details
| MLS® Number | R2991496 |
| Property Type | Single Family |
| ViewType | Mountain View |
Building
| BathroomTotal | 2 |
| BedroomsTotal | 4 |
| Appliances | Washer, Dryer, Refrigerator, Stove, Dishwasher |
| ArchitecturalStyle | Split Level Entry |
| BasementDevelopment | Finished |
| BasementType | N/a (finished) |
| ConstructedDate | 1979 |
| ConstructionStyleAttachment | Detached |
| ExteriorFinish | Vinyl Siding |
| FireplacePresent | Yes |
| FireplaceTotal | 1 |
| FoundationType | Concrete Perimeter |
| HeatingFuel | Natural Gas |
| HeatingType | Forced Air |
| RoofMaterial | Asphalt Shingle |
| RoofStyle | Conventional |
| StoriesTotal | 2 |
| SizeInterior | 2158 Sqft |
| Type | House |
| UtilityWater | Municipal Water |
Parking
| Carport | |
| Open |
Land
| Acreage | No |
| SizeIrregular | 8052 |
| SizeTotal | 8052 Sqft |
| SizeTotalText | 8052 Sqft |
Rooms
| Level | Type | Length | Width | Dimensions |
|---|---|---|---|---|
| Basement | Recreational, Games Room | 24 ft ,3 in | 11 ft ,7 in | 24 ft ,3 in x 11 ft ,7 in |
| Basement | Laundry Room | 7 ft ,1 in | 7 ft ,3 in | 7 ft ,1 in x 7 ft ,3 in |
| Basement | Bedroom 3 | 11 ft ,9 in | 9 ft ,1 in | 11 ft ,9 in x 9 ft ,1 in |
| Basement | Bedroom 4 | 11 ft ,1 in | 11 ft ,7 in | 11 ft ,1 in x 11 ft ,7 in |
| Main Level | Living Room | 17 ft ,7 in | 14 ft | 17 ft ,7 in x 14 ft |
| Main Level | Dining Room | 9 ft ,5 in | 11 ft ,2 in | 9 ft ,5 in x 11 ft ,2 in |
| Main Level | Kitchen | 10 ft ,7 in | 11 ft ,9 in | 10 ft ,7 in x 11 ft ,9 in |
| Main Level | Primary Bedroom | 12 ft ,4 in | 12 ft | 12 ft ,4 in x 12 ft |
| Main Level | Bedroom 2 | 12 ft ,4 in | 10 ft ,3 in | 12 ft ,4 in x 10 ft ,3 in |
https://www.realtor.ca/real-estate/28180822/3674-16th-avenue-smithers
Interested?
Contact us for more information










































