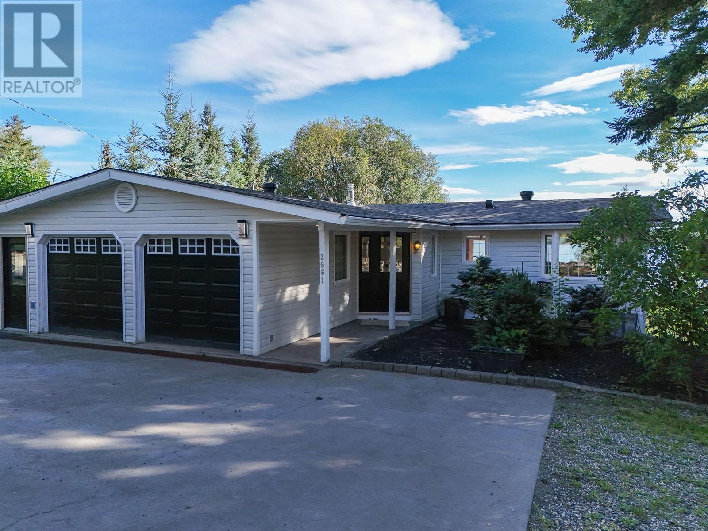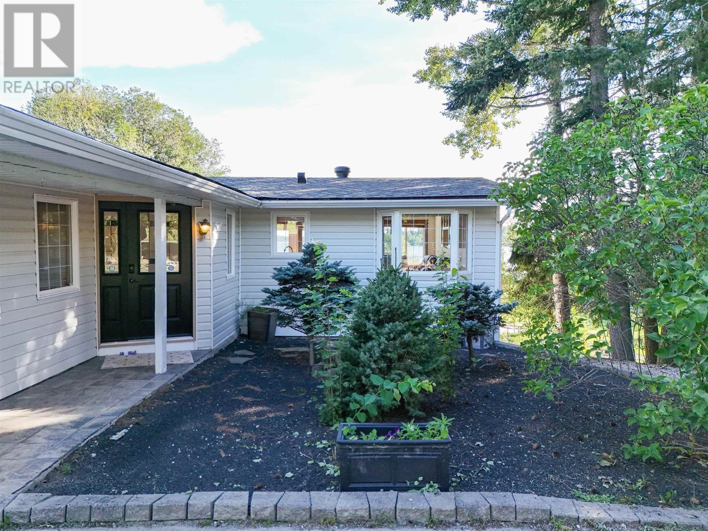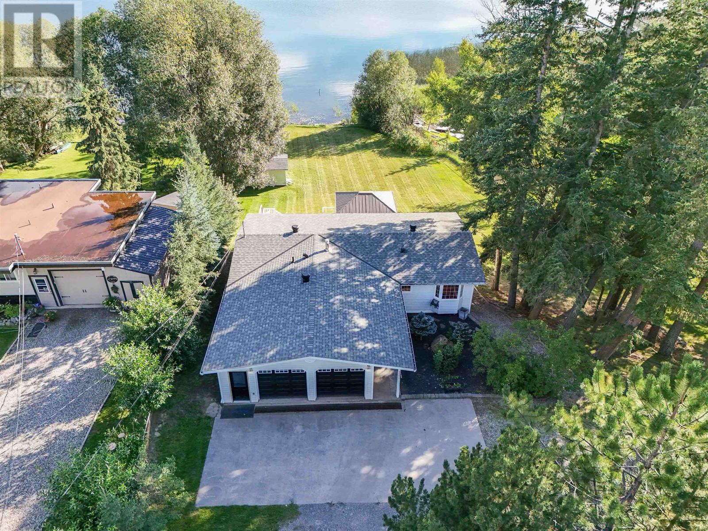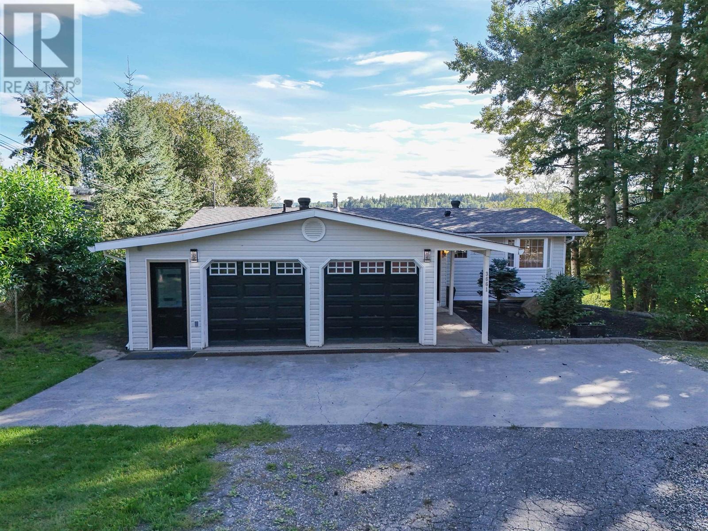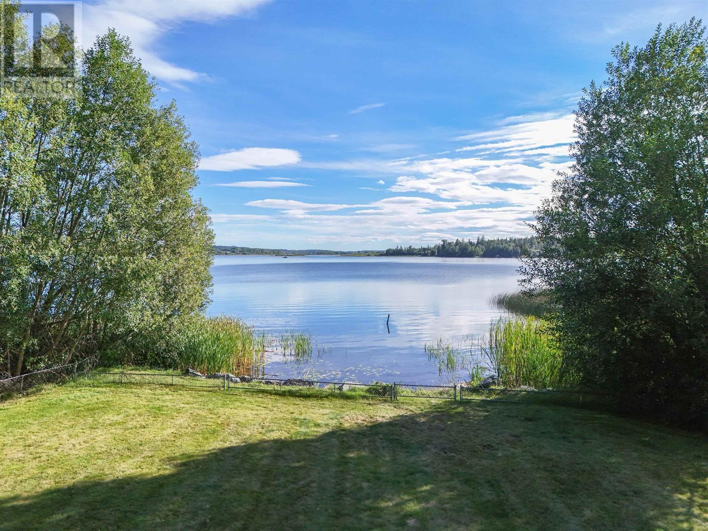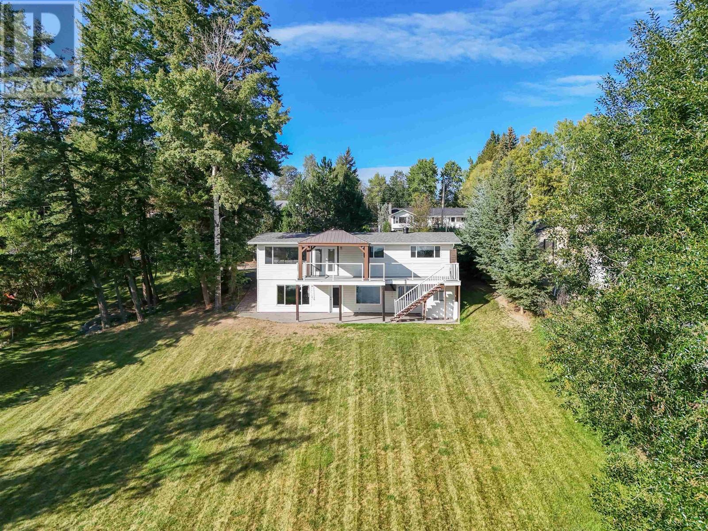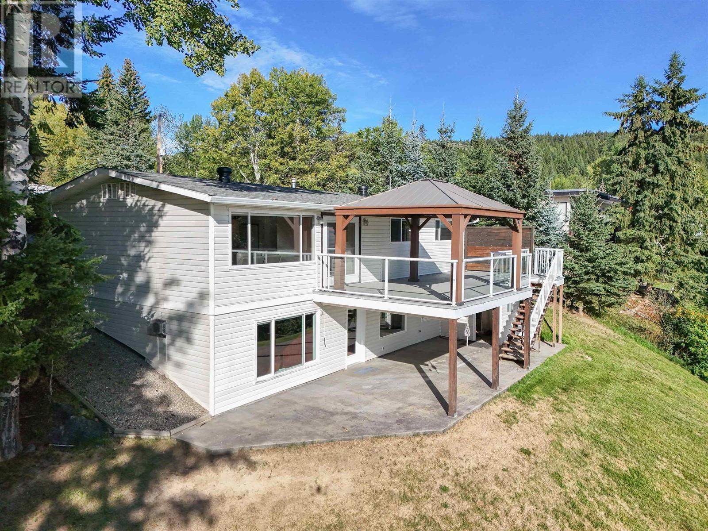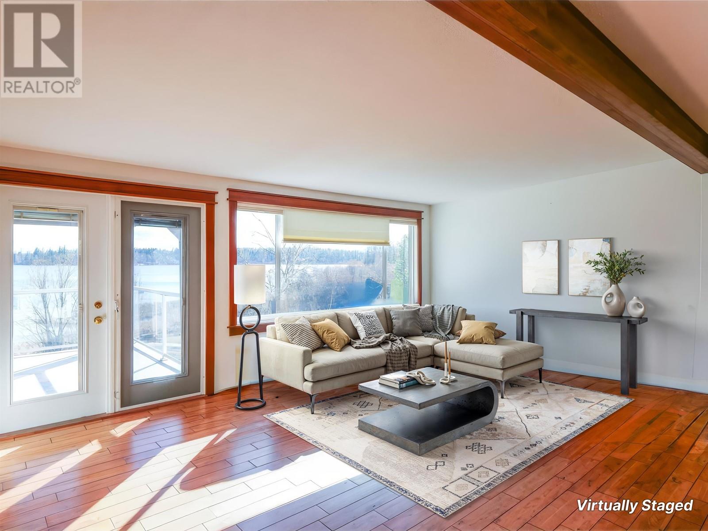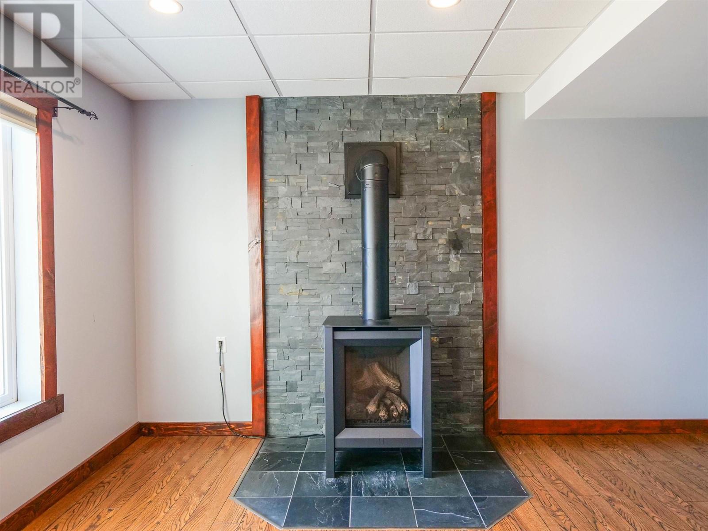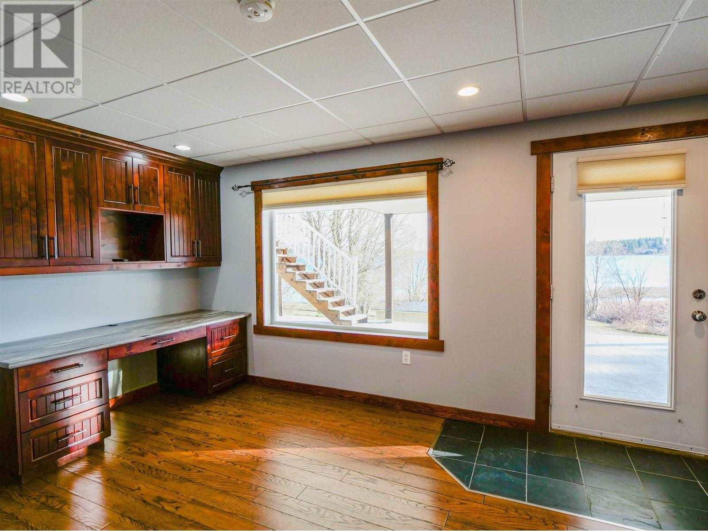3 Bedroom
2 Bathroom
2219 sqft
Fireplace
Forced Air
Waterfront
$875,000
Lakefront Luxury on Dragon Lake! Experience the ultimate in lakeside living with this beautifully renovated three-bedroom, two-bathroom home. From the moment you step inside, you’re greeted by breathtaking panoramic views of Dragon Lake and an open-concept design that blends elegance with comfort. The stunning custom kitchen boasts quartz countertops, high-end appliances, a cozy breakfast nook, and a stylish custom bar—perfect for entertaining. Step through the patio doors onto your spacious deck and let the fresh lake breeze welcome you home. Downstairs, the inviting family room, complete with a gas fireplace, sets the stage for cozy movie nights. This is more than a home—it’s a lifestyle. Don’t miss the chance to make this lakefront retreat yours! (id:5136)
Property Details
|
MLS® Number
|
R2977417 |
|
Property Type
|
Single Family |
|
ViewType
|
Lake View, Mountain View |
|
WaterFrontType
|
Waterfront |
Building
|
BathroomTotal
|
2 |
|
BedroomsTotal
|
3 |
|
Appliances
|
Washer, Dryer, Refrigerator, Stove, Dishwasher |
|
BasementDevelopment
|
Finished |
|
BasementType
|
N/a (finished) |
|
ConstructedDate
|
1974 |
|
ConstructionStyleAttachment
|
Detached |
|
ExteriorFinish
|
Vinyl Siding |
|
FireplacePresent
|
Yes |
|
FireplaceTotal
|
1 |
|
FoundationType
|
Concrete Perimeter |
|
HeatingFuel
|
Natural Gas |
|
HeatingType
|
Forced Air |
|
RoofMaterial
|
Asphalt Shingle |
|
RoofStyle
|
Conventional |
|
StoriesTotal
|
2 |
|
SizeInterior
|
2219 Sqft |
|
Type
|
Manufactured Home/mobile |
|
UtilityWater
|
Municipal Water |
Parking
Land
|
Acreage
|
No |
|
SizeIrregular
|
0.6 |
|
SizeTotal
|
0.6 Ac |
|
SizeTotalText
|
0.6 Ac |
Rooms
| Level |
Type |
Length |
Width |
Dimensions |
|
Basement |
Bedroom 4 |
11 ft ,6 in |
9 ft ,3 in |
11 ft ,6 in x 9 ft ,3 in |
|
Basement |
Family Room |
12 ft ,3 in |
22 ft ,5 in |
12 ft ,3 in x 22 ft ,5 in |
|
Basement |
Flex Space |
17 ft ,1 in |
11 ft ,1 in |
17 ft ,1 in x 11 ft ,1 in |
|
Basement |
Storage |
9 ft ,6 in |
10 ft ,1 in |
9 ft ,6 in x 10 ft ,1 in |
|
Basement |
Laundry Room |
6 ft ,2 in |
12 ft ,8 in |
6 ft ,2 in x 12 ft ,8 in |
|
Main Level |
Living Room |
18 ft ,6 in |
11 ft ,1 in |
18 ft ,6 in x 11 ft ,1 in |
|
Main Level |
Kitchen |
22 ft ,1 in |
11 ft ,8 in |
22 ft ,1 in x 11 ft ,8 in |
|
Main Level |
Bedroom 2 |
10 ft ,8 in |
11 ft ,5 in |
10 ft ,8 in x 11 ft ,5 in |
|
Main Level |
Bedroom 3 |
11 ft ,5 in |
14 ft ,1 in |
11 ft ,5 in x 14 ft ,1 in |
https://www.realtor.ca/real-estate/28018451/3661-quesnel-hydraulic-road-quesnel

