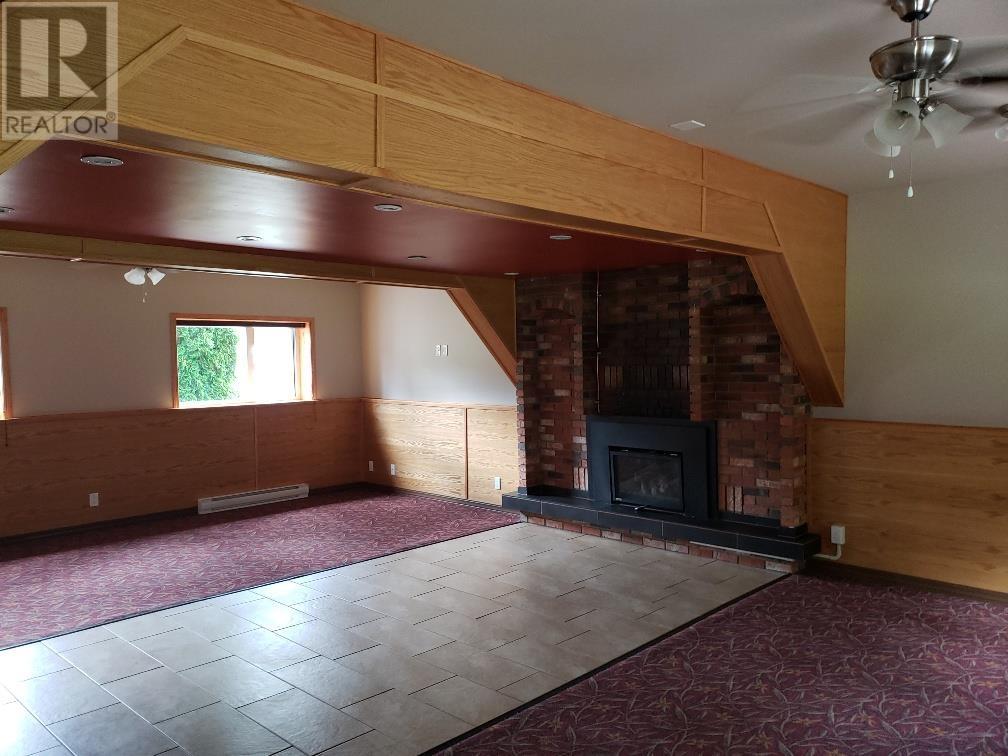5 Bedroom
4 Bathroom
3380 sqft
Split Level Entry
Fireplace
Central Air Conditioning
Forced Air, Heat Pump
Acreage
$2,100,000
Large family home on over 10 acres offering 3300 sq ft full basement home and only minutes from town. Main floor features 3 bedrooms, primary c/w walkin closet & 4 pee ensuite, kitchen with maple cabinets, skylight in the dining room, hrdwd floors in the living room and large 18 x 28 covered patio. Basement offers a 1 bedroom suite with kitchen and dining are plus large 19 x 26 living rm. Upgrades throughout the home including exterior upgrades to hardi plank siding, roof shingles and masonry block. Property is fully fenced and mountain views can be enjoyed of the surrounding mountains. For the investor property has subdivision potential with proposal on file creating 4 small acreages plus a couple smaller building lots. (id:5136)
Property Details
|
MLS® Number
|
R2907684 |
|
Property Type
|
Single Family |
|
ViewType
|
Mountain View |
Building
|
BathroomTotal
|
4 |
|
BedroomsTotal
|
5 |
|
ArchitecturalStyle
|
Split Level Entry |
|
BasementDevelopment
|
Finished |
|
BasementType
|
Full (finished) |
|
ConstructedDate
|
1979 |
|
ConstructionStyleAttachment
|
Detached |
|
CoolingType
|
Central Air Conditioning |
|
ExteriorFinish
|
Composite Siding |
|
FireplacePresent
|
Yes |
|
FireplaceTotal
|
1 |
|
FoundationType
|
Concrete Perimeter |
|
HeatingFuel
|
Natural Gas |
|
HeatingType
|
Forced Air, Heat Pump |
|
RoofMaterial
|
Asphalt Shingle |
|
RoofStyle
|
Conventional |
|
StoriesTotal
|
2 |
|
SizeInterior
|
3380 Sqft |
|
Type
|
House |
Land
|
Acreage
|
Yes |
|
SizeIrregular
|
10.28 |
|
SizeTotal
|
10.28 Ac |
|
SizeTotalText
|
10.28 Ac |
Rooms
| Level |
Type |
Length |
Width |
Dimensions |
|
Basement |
Dining Room |
7 ft ,6 in |
10 ft ,8 in |
7 ft ,6 in x 10 ft ,8 in |
|
Basement |
Kitchen |
10 ft |
14 ft |
10 ft x 14 ft |
|
Basement |
Living Room |
19 ft ,3 in |
26 ft |
19 ft ,3 in x 26 ft |
|
Basement |
Laundry Room |
5 ft ,6 in |
6 ft |
5 ft ,6 in x 6 ft |
|
Basement |
Bedroom 4 |
12 ft |
14 ft |
12 ft x 14 ft |
|
Basement |
Bedroom 5 |
12 ft |
14 ft |
12 ft x 14 ft |
|
Main Level |
Kitchen |
10 ft |
12 ft |
10 ft x 12 ft |
|
Main Level |
Dining Room |
9 ft |
10 ft |
9 ft x 10 ft |
|
Main Level |
Living Room |
10 ft |
19 ft ,6 in |
10 ft x 19 ft ,6 in |
|
Main Level |
Primary Bedroom |
13 ft ,4 in |
13 ft ,1 in |
13 ft ,4 in x 13 ft ,1 in |
|
Main Level |
Bedroom 2 |
11 ft |
11 ft ,6 in |
11 ft x 11 ft ,6 in |
|
Main Level |
Bedroom 3 |
10 ft ,1 in |
11 ft ,4 in |
10 ft ,1 in x 11 ft ,4 in |
https://www.realtor.ca/real-estate/27196361/3634-firecreek-avenue-terrace






















