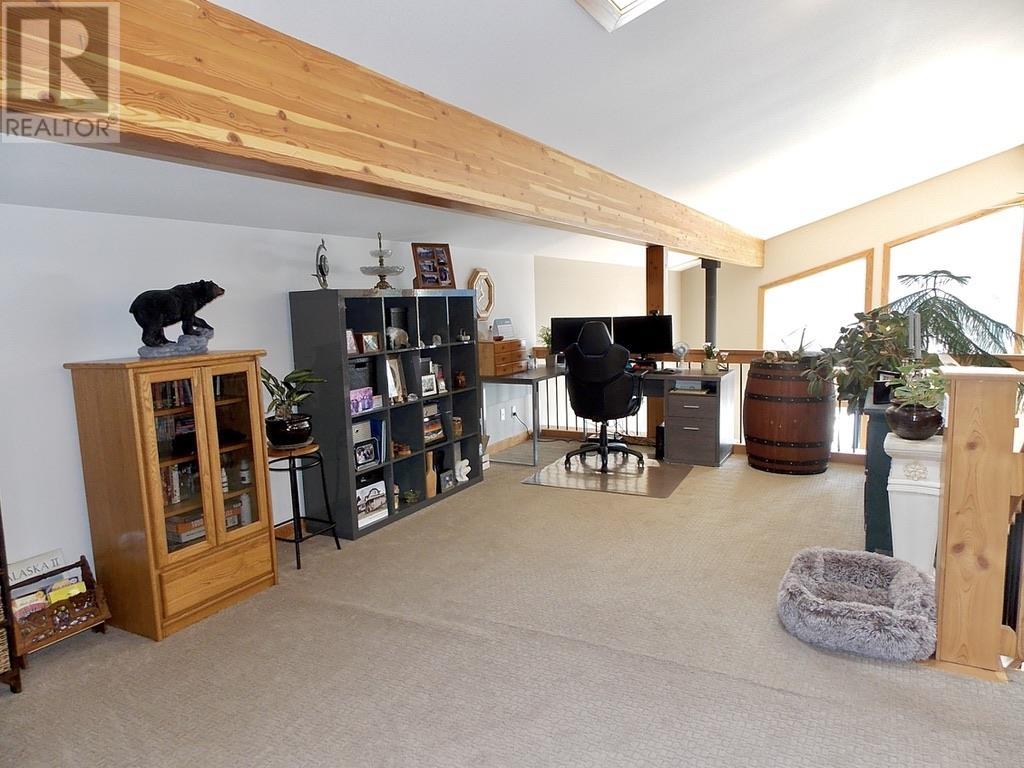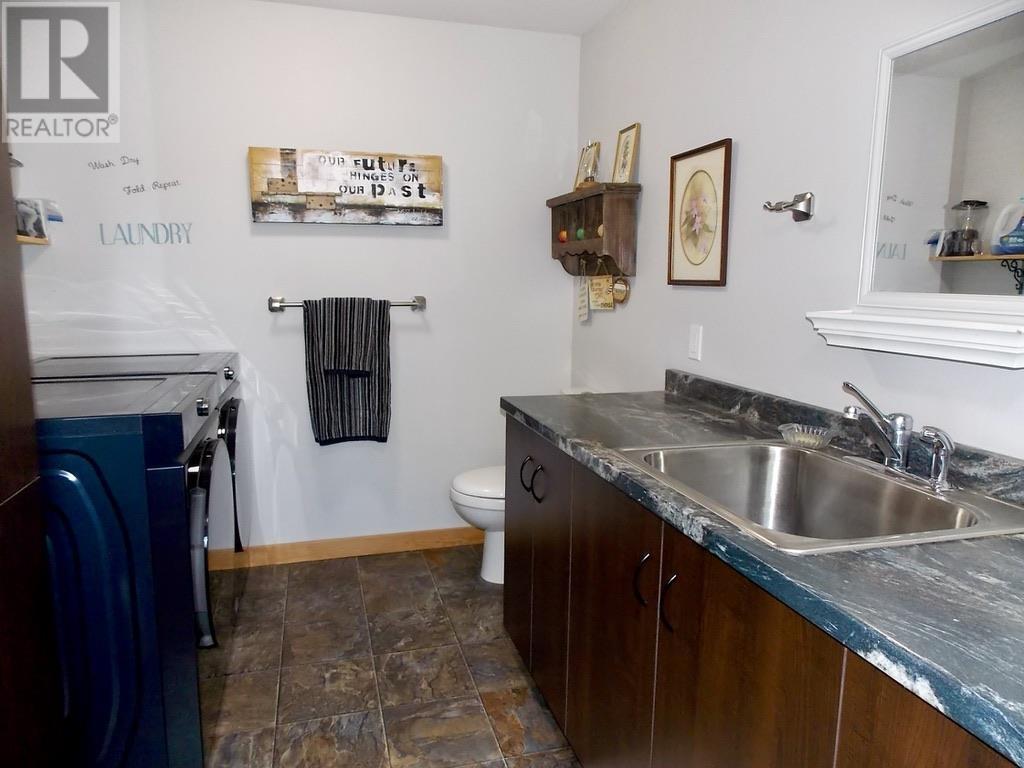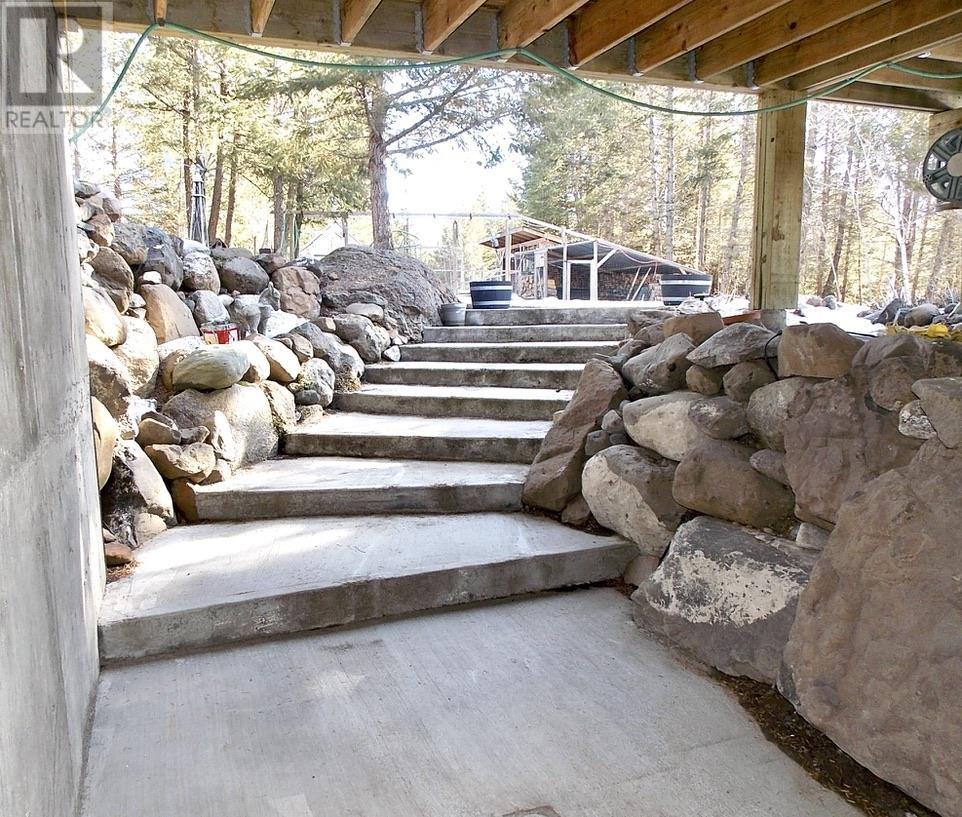3 Bedroom
3 Bathroom
3966 sqft
Fireplace
Acreage
$799,000
Immerse yourself in the Cariboo Lifestyle with this breathtaking Custom, Luxurious Home. Private 2 acres overlooking views of Lac La Hache Lake! Stunning 3 Bdrm, 3 Bath Open Concept (3,959 sq ft), 3 Storey Vaulted Floor to Ceiling Windows flooded w/South Light. Gourmet Kitchen w/Island & Stone Countertops. Lovely Pantry. Hardwood Flooring. Main Floor Primary Bedrm Ensuite has Soaker Tub & Sep Shower + W/I Closet. Cozy Soapstone Wood Stove. New Furnace & A/C. Wrap around Deck w/Hot Tub. 24'x24' Double Garage,RV parking w/Power. Circle driveway. Beautiful Yard w/Greenhouse + Fenced Garden area. Short distance to Lake Access, Beach, Boat launch & Endless Rec Trails! Mount Timothy Ski Resort nearby & Village of Lac La Hache, Close to 100 Mile & Williams Lake. A must see Paradise awaits you! (id:5136)
Property Details
|
MLS® Number
|
R2972619 |
|
Property Type
|
Single Family |
Building
|
BathroomTotal
|
3 |
|
BedroomsTotal
|
3 |
|
Appliances
|
Washer, Dryer, Refrigerator, Stove, Dishwasher, Hot Tub |
|
BasementType
|
Full |
|
ConstructedDate
|
2013 |
|
ConstructionStyleAttachment
|
Detached |
|
ExteriorFinish
|
Composite Siding |
|
FireplacePresent
|
Yes |
|
FireplaceTotal
|
1 |
|
FoundationType
|
Concrete Perimeter |
|
HeatingFuel
|
Natural Gas |
|
RoofMaterial
|
Metal |
|
RoofStyle
|
Conventional |
|
StoriesTotal
|
3 |
|
SizeInterior
|
3966 Sqft |
|
Type
|
House |
|
UtilityWater
|
Ground-level Well |
Parking
Land
|
Acreage
|
Yes |
|
SizeIrregular
|
87991 |
|
SizeTotal
|
87991 Sqft |
|
SizeTotalText
|
87991 Sqft |
Rooms
| Level |
Type |
Length |
Width |
Dimensions |
|
Above |
Loft |
32 ft |
24 ft ,8 in |
32 ft x 24 ft ,8 in |
|
Basement |
Bedroom 3 |
14 ft ,5 in |
11 ft |
14 ft ,5 in x 11 ft |
|
Basement |
Cold Room |
16 ft ,4 in |
10 ft ,9 in |
16 ft ,4 in x 10 ft ,9 in |
|
Basement |
Recreational, Games Room |
16 ft |
10 ft ,6 in |
16 ft x 10 ft ,6 in |
|
Main Level |
Foyer |
9 ft |
7 ft ,6 in |
9 ft x 7 ft ,6 in |
|
Main Level |
Kitchen |
17 ft ,1 in |
16 ft ,4 in |
17 ft ,1 in x 16 ft ,4 in |
|
Main Level |
Dining Room |
13 ft ,6 in |
11 ft |
13 ft ,6 in x 11 ft |
|
Main Level |
Living Room |
21 ft |
16 ft ,1 in |
21 ft x 16 ft ,1 in |
|
Main Level |
Primary Bedroom |
15 ft |
14 ft |
15 ft x 14 ft |
|
Main Level |
Other |
8 ft ,9 in |
7 ft ,6 in |
8 ft ,9 in x 7 ft ,6 in |
|
Main Level |
Bedroom 2 |
13 ft |
10 ft ,3 in |
13 ft x 10 ft ,3 in |
|
Main Level |
Pantry |
10 ft |
8 ft |
10 ft x 8 ft |
|
Main Level |
Laundry Room |
12 ft |
8 ft |
12 ft x 8 ft |
https://www.realtor.ca/real-estate/27981171/3630-park-place-lac-la-hache











































