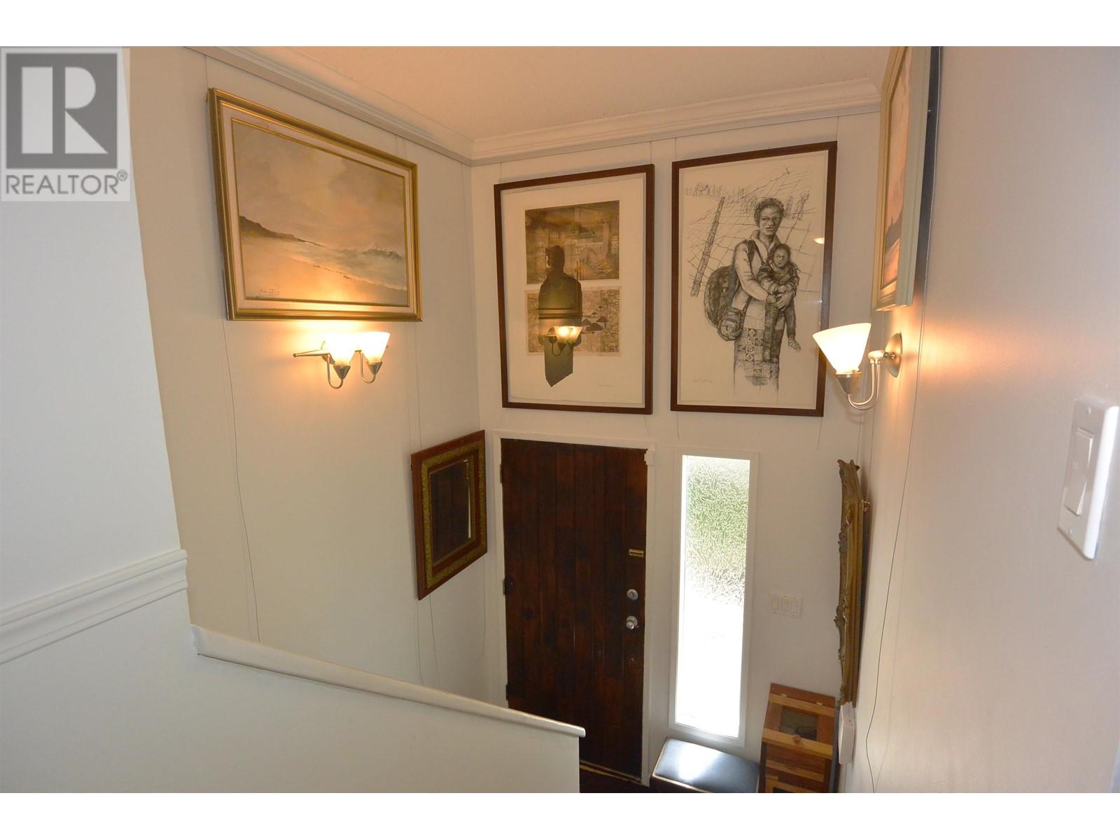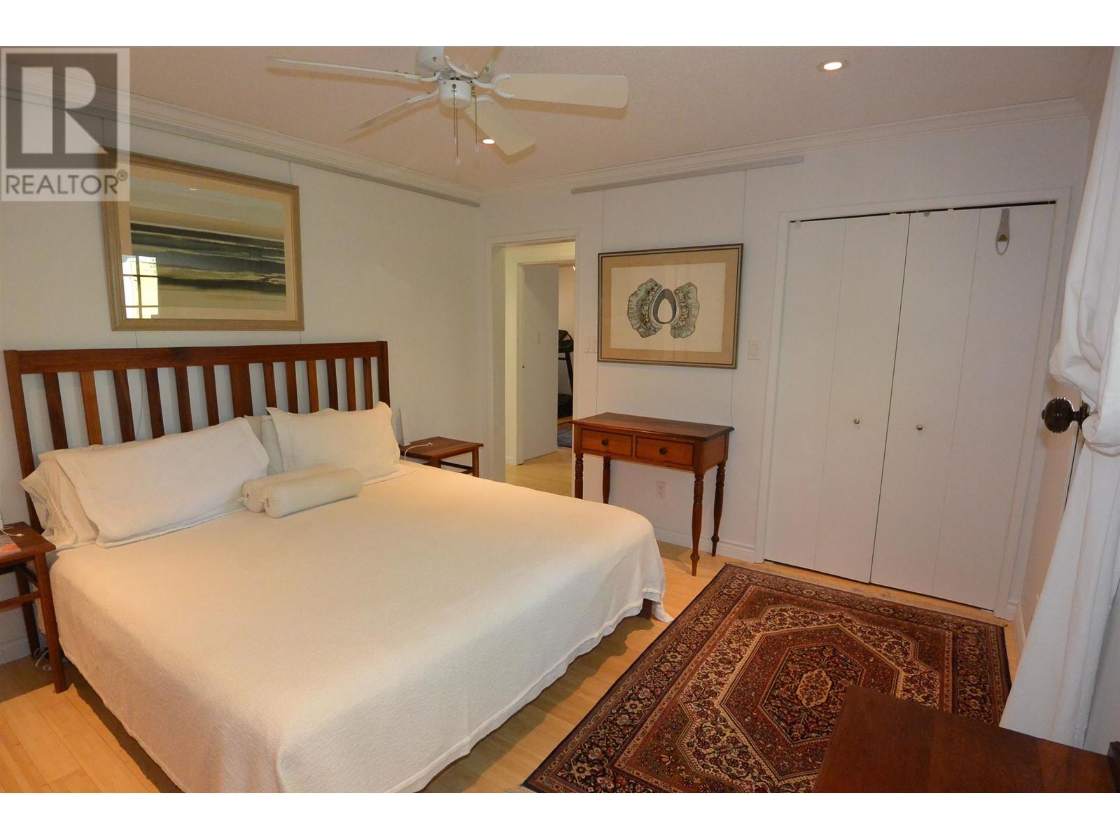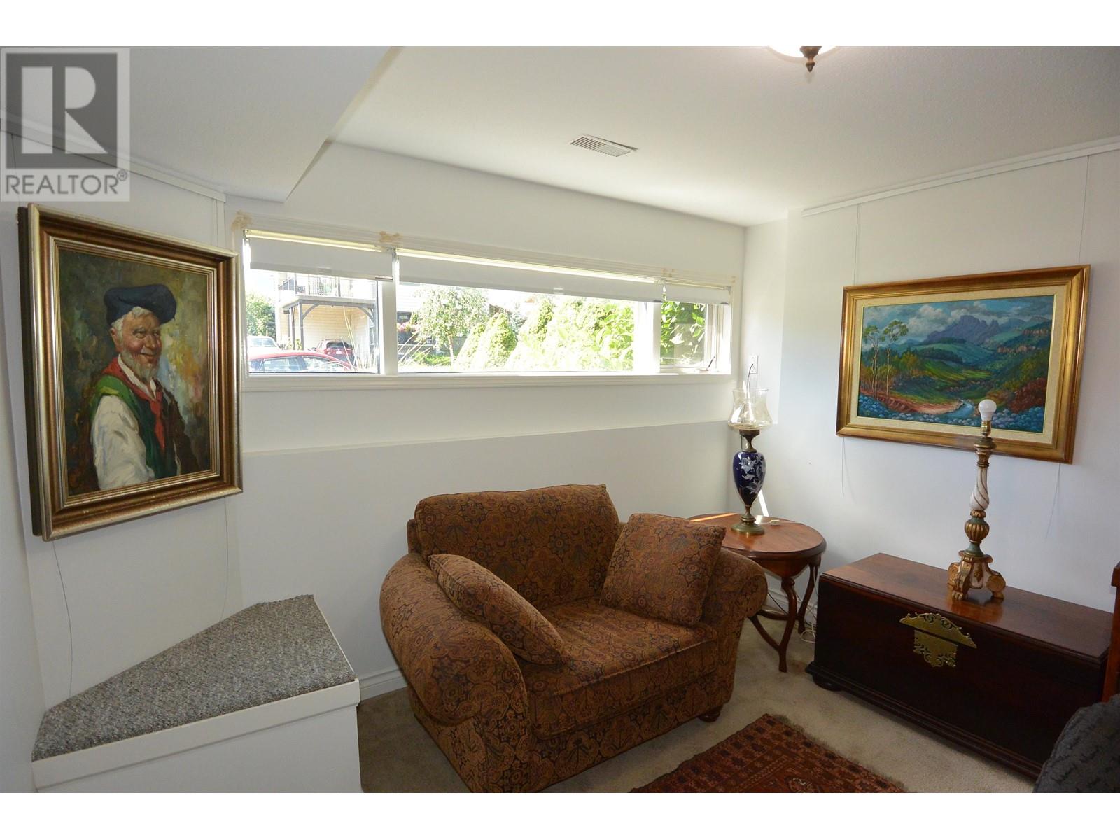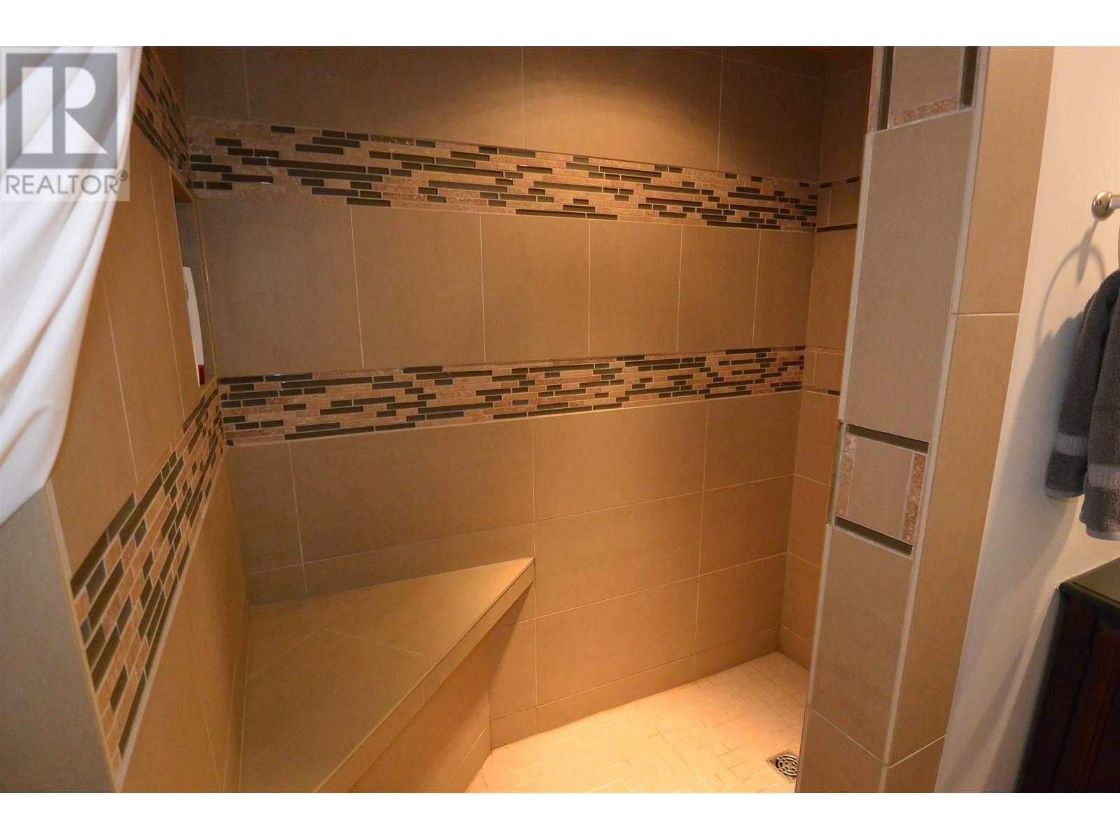4 Bedroom
3 Bathroom
2360 sqft
Split Level Entry
Fireplace
Forced Air
$625,000
* PREC - Personal Real Estate Corporation. Attractive, updated & very well cared for 4 bedroom + den two & a half bath family home with great Hill Section location. Outside you'll appreciate the pretty landscaping, private fenced back yard, 8 x 12 storage shed. The big covered back sundeck creates an amazing outdoor living space. Over-height carport, paved drive. Inside features hardwood flooring, good sized kitchen/dining area , a lovely wood burning fireplace & lots of natural light. Three bedrooms up, the primary bedroom has a 2 piece en-suite. Downstairs has a 4th bedroom and a den, rec-room, hobby room and a 4 piece bath. The laundry with sink & cabinets can serve as a casual kitchen. Newly painted exterior & interior, bathroom updates, new lighting and more! Come see! (id:5136)
Property Details
|
MLS® Number
|
R2916205 |
|
Property Type
|
Single Family |
|
ViewType
|
Mountain View |
Building
|
BathroomTotal
|
3 |
|
BedroomsTotal
|
4 |
|
Appliances
|
Washer, Dryer, Refrigerator, Stove, Dishwasher |
|
ArchitecturalStyle
|
Split Level Entry |
|
BasementDevelopment
|
Finished |
|
BasementType
|
Full (finished) |
|
ConstructedDate
|
1981 |
|
ConstructionStyleAttachment
|
Detached |
|
FireplacePresent
|
Yes |
|
FireplaceTotal
|
1 |
|
Fixture
|
Drapes/window Coverings |
|
FoundationType
|
Concrete Perimeter |
|
HeatingType
|
Forced Air |
|
RoofMaterial
|
Asphalt Shingle |
|
RoofStyle
|
Conventional |
|
StoriesTotal
|
2 |
|
SizeInterior
|
2360 Sqft |
|
Type
|
House |
|
UtilityWater
|
Municipal Water |
Parking
Land
|
Acreage
|
No |
|
SizeIrregular
|
6100 |
|
SizeTotal
|
6100 Sqft |
|
SizeTotalText
|
6100 Sqft |
Rooms
| Level |
Type |
Length |
Width |
Dimensions |
|
Basement |
Bedroom 4 |
12 ft ,8 in |
7 ft ,9 in |
12 ft ,8 in x 7 ft ,9 in |
|
Basement |
Den |
12 ft ,9 in |
8 ft ,5 in |
12 ft ,9 in x 8 ft ,5 in |
|
Basement |
Recreational, Games Room |
10 ft ,1 in |
23 ft ,2 in |
10 ft ,1 in x 23 ft ,2 in |
|
Basement |
Hobby Room |
10 ft ,3 in |
15 ft ,3 in |
10 ft ,3 in x 15 ft ,3 in |
|
Basement |
Laundry Room |
12 ft ,7 in |
6 ft |
12 ft ,7 in x 6 ft |
|
Main Level |
Living Room |
11 ft |
19 ft ,6 in |
11 ft x 19 ft ,6 in |
|
Main Level |
Kitchen |
13 ft ,5 in |
9 ft ,1 in |
13 ft ,5 in x 9 ft ,1 in |
|
Main Level |
Dining Room |
13 ft ,5 in |
6 ft ,6 in |
13 ft ,5 in x 6 ft ,6 in |
|
Main Level |
Primary Bedroom |
13 ft ,6 in |
11 ft ,9 in |
13 ft ,6 in x 11 ft ,9 in |
|
Main Level |
Bedroom 2 |
10 ft |
10 ft ,3 in |
10 ft x 10 ft ,3 in |
|
Main Level |
Bedroom 3 |
10 ft ,4 in |
11 ft ,4 in |
10 ft ,4 in x 11 ft ,4 in |
https://www.realtor.ca/real-estate/27303781/3622-16th-avenue-smithers











































