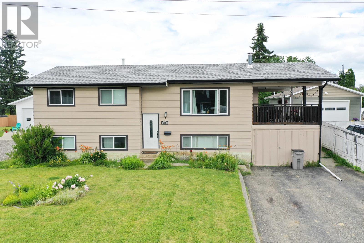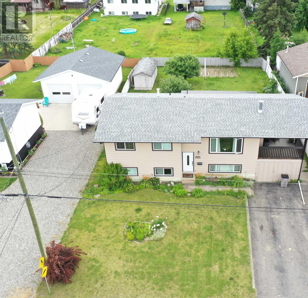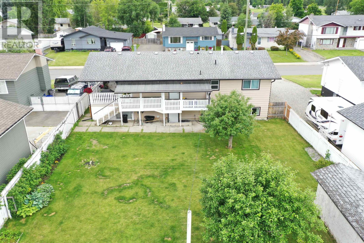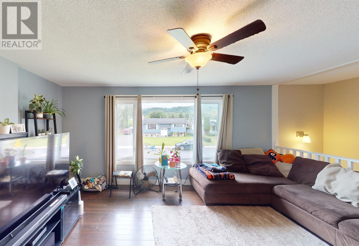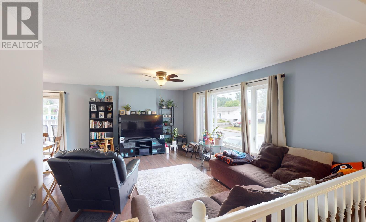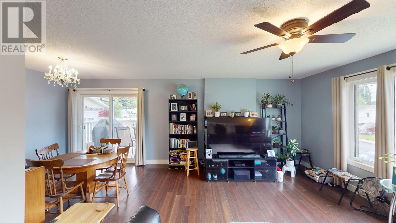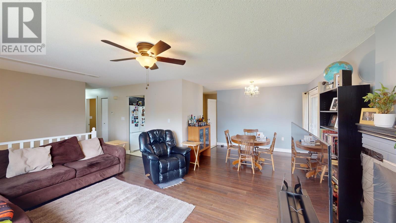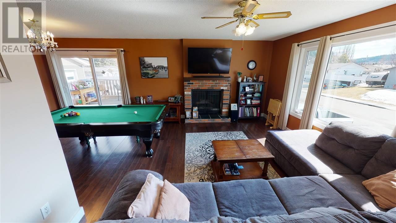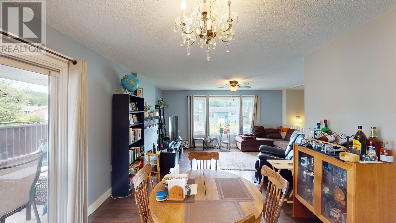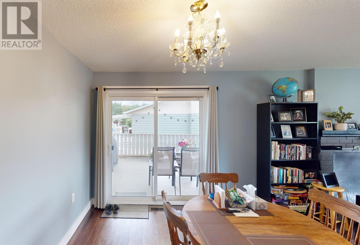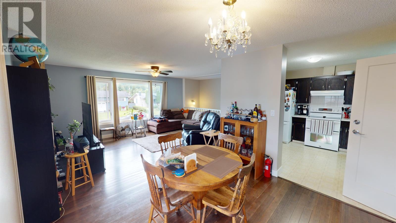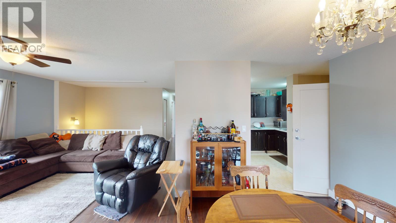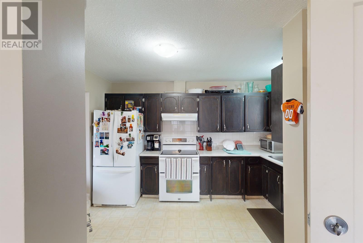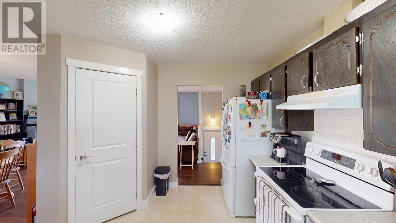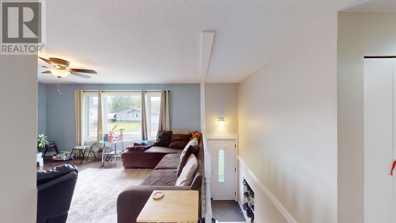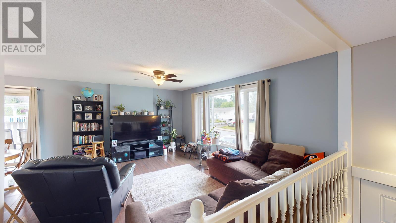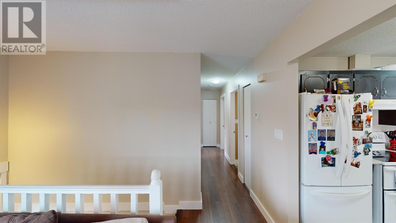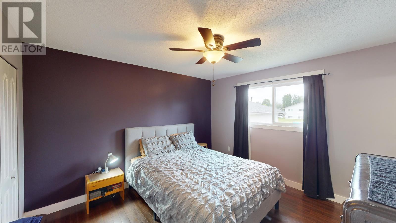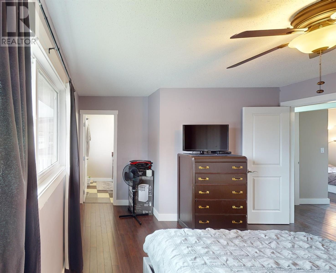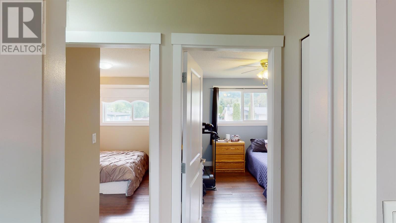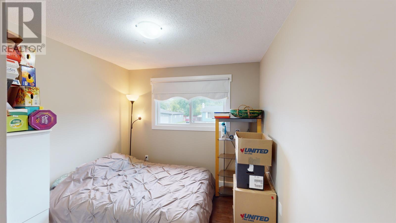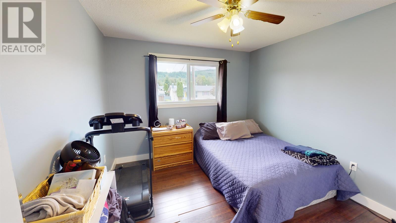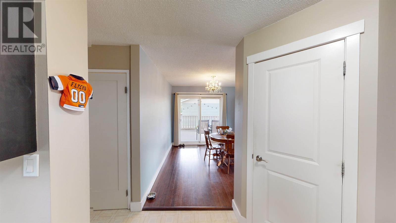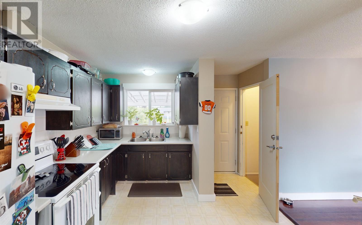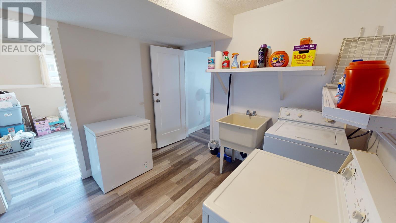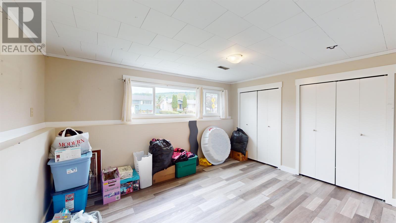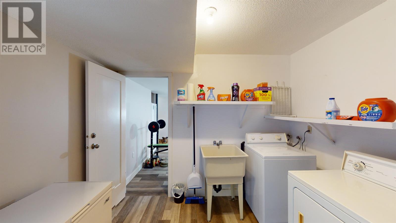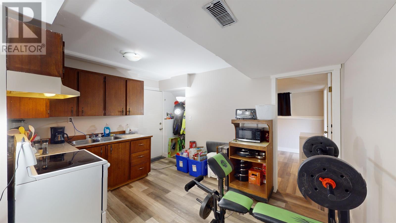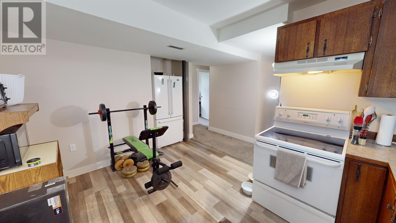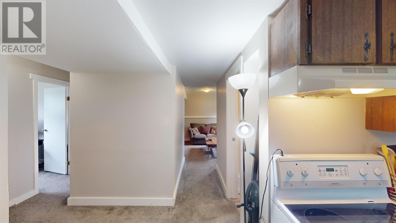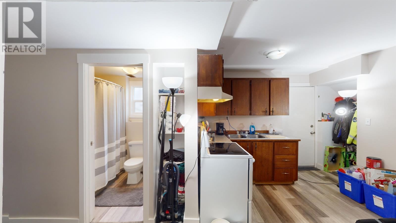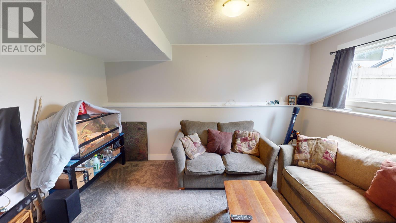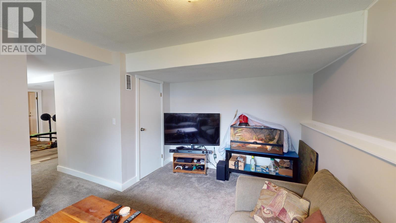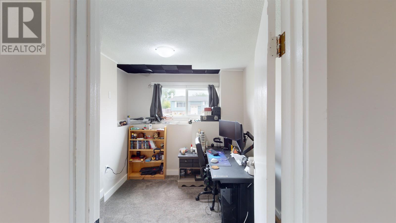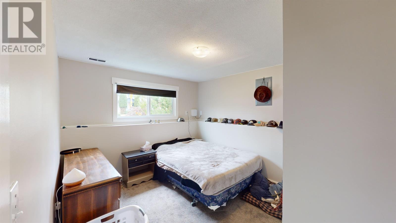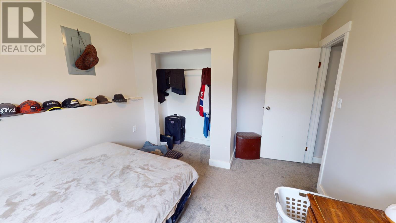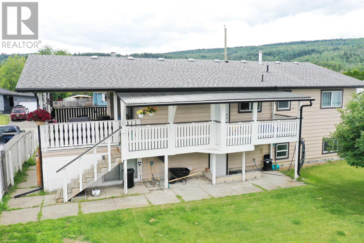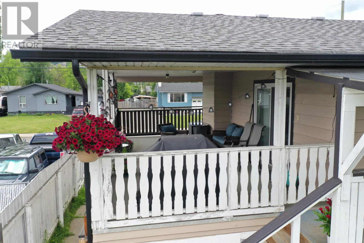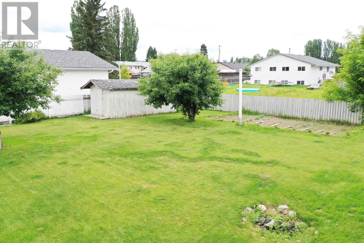359 Ritchie Avenue Quesnel, British Columbia V2J 3L1
6 Bedroom
3 Bathroom
2290 sqft
Fireplace
Forced Air
$424,900
* PREC - Personal Real Estate Corporation. Wonderful 6-bed family home with so many excellent features, in a great location! Big bright living room, half bath ensuite in the primary, updated windows, a good-sized laundry area, and a full 2 bedroom in-law suite downstairs with separate outside entry. Everything up & down is well-maintained and nicely updated. HWT new in 2021. Balcony space off the kitchen plus a large covered deck. The spacious backyard is flat and fully fenced, with berries and fruit trees. All located on a quiet street conveniently close to schools, recreation, downtown and shopping. (id:5136)
Property Details
| MLS® Number | R2901277 |
| Property Type | Single Family |
Building
| BathroomTotal | 3 |
| BedroomsTotal | 6 |
| Appliances | Washer/dryer Combo, Refrigerator, Stove |
| BasementDevelopment | Finished |
| BasementType | Full (finished) |
| ConstructedDate | 1976 |
| ConstructionStyleAttachment | Detached |
| ExteriorFinish | Vinyl Siding |
| FireplacePresent | Yes |
| FireplaceTotal | 1 |
| FoundationType | Concrete Perimeter |
| HeatingFuel | Natural Gas |
| HeatingType | Forced Air |
| RoofMaterial | Asphalt Shingle |
| RoofStyle | Conventional |
| StoriesTotal | 2 |
| SizeInterior | 2290 Sqft |
| Type | House |
| UtilityWater | Municipal Water |
Parking
| Carport | |
| Open |
Land
| Acreage | No |
| SizeIrregular | 0.17 |
| SizeTotal | 0.17 Ac |
| SizeTotalText | 0.17 Ac |
Rooms
| Level | Type | Length | Width | Dimensions |
|---|---|---|---|---|
| Basement | Laundry Room | 10 ft | 10 ft | 10 ft x 10 ft |
| Basement | Bedroom 4 | 14 ft | 11 ft | 14 ft x 11 ft |
| Basement | Kitchen | 13 ft | 10 ft | 13 ft x 10 ft |
| Basement | Living Room | 14 ft | 12 ft | 14 ft x 12 ft |
| Basement | Bedroom 5 | 10 ft | 10 ft | 10 ft x 10 ft |
| Basement | Bedroom 6 | 9 ft ,2 in | 8 ft ,5 in | 9 ft ,2 in x 8 ft ,5 in |
| Main Level | Living Room | 17 ft | 12 ft ,8 in | 17 ft x 12 ft ,8 in |
| Main Level | Dining Room | 11 ft | 9 ft | 11 ft x 9 ft |
| Main Level | Kitchen | 12 ft ,3 in | 10 ft ,7 in | 12 ft ,3 in x 10 ft ,7 in |
| Main Level | Primary Bedroom | 13 ft ,6 in | 12 ft ,3 in | 13 ft ,6 in x 12 ft ,3 in |
| Main Level | Bedroom 2 | 10 ft ,5 in | 9 ft | 10 ft ,5 in x 9 ft |
| Main Level | Bedroom 3 | 9 ft | 9 ft | 9 ft x 9 ft |
https://www.realtor.ca/real-estate/27119199/359-ritchie-avenue-quesnel
Interested?
Contact us for more information

