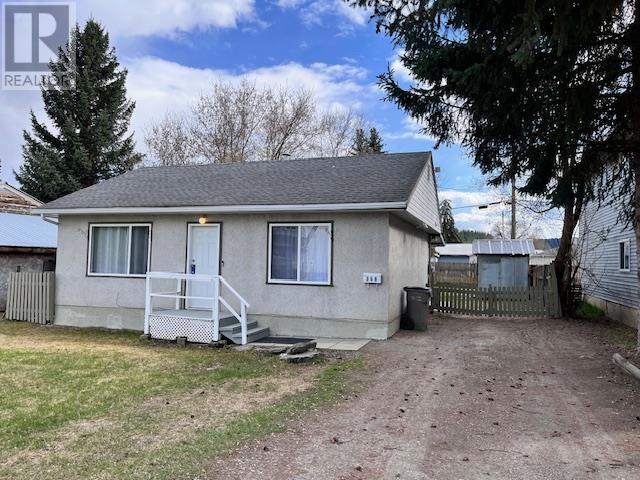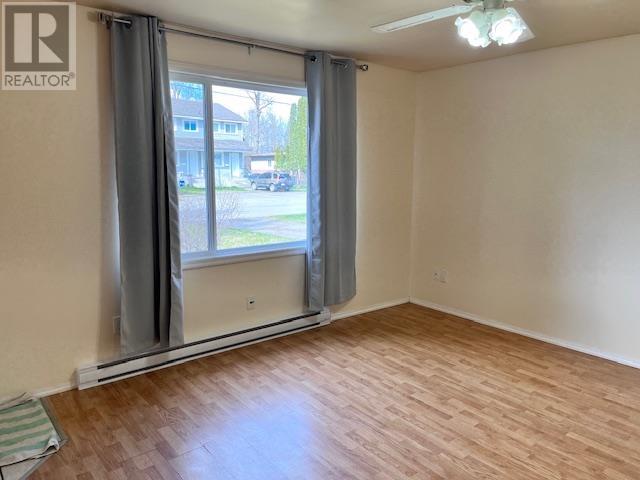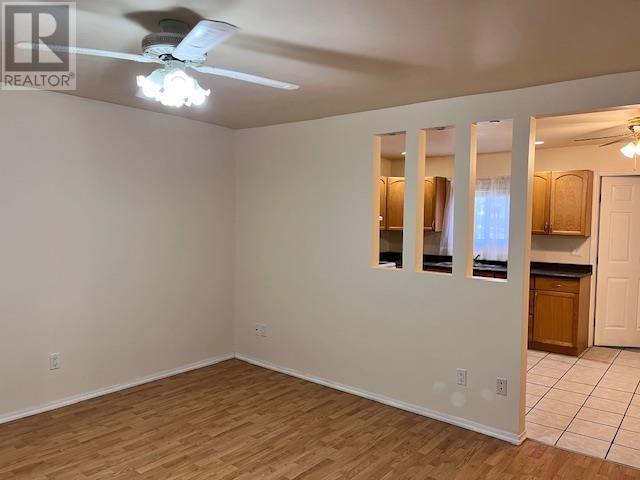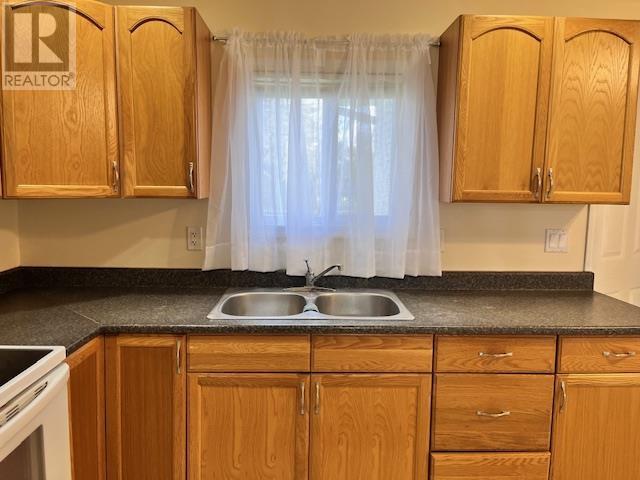358 Doherty Drive Quesnel, British Columbia V2J 1B5
2 Bedroom
1 Bathroom
1565 sqft
Baseboard Heaters
$308,800
You will fall in love with this cute and cozy home! 2 Bedrooms/ 1 Bath with a lovely large kitchen and living area. Beautiful tile flooring in the kitchen and entrance. Nice spacious mudroom off the kitchen takes you out to the fully fenced backyard - great for the kids and pets! The finished basement has 2 flex rooms to make what you want, with a separate entrance for convenience. Close to shopping, schools and parks. This home is vacant, so quick possession is available. (id:5136)
Open House
This property has open houses!
April
27
Sunday
Starts at:
12:00 pm
Ends at:2:00 pm
Property Details
| MLS® Number | R2992833 |
| Property Type | Single Family |
| StorageType | Storage |
Building
| BathroomTotal | 1 |
| BedroomsTotal | 2 |
| Appliances | Refrigerator, Stove |
| BasementType | Partial |
| ConstructedDate | 1953 |
| ConstructionStyleAttachment | Detached |
| ExteriorFinish | Stucco |
| Fixture | Drapes/window Coverings |
| FoundationType | Concrete Perimeter |
| HeatingFuel | Electric |
| HeatingType | Baseboard Heaters |
| RoofMaterial | Asphalt Shingle |
| RoofStyle | Conventional |
| StoriesTotal | 2 |
| SizeInterior | 1565 Sqft |
| Type | House |
| UtilityWater | Municipal Water |
Parking
| Open |
Land
| Acreage | No |
| SizeIrregular | 6000 |
| SizeTotal | 6000 Sqft |
| SizeTotalText | 6000 Sqft |
Rooms
| Level | Type | Length | Width | Dimensions |
|---|---|---|---|---|
| Basement | Flex Space | 12 ft | 18 ft | 12 ft x 18 ft |
| Basement | Flex Space | 9 ft | 8 ft | 9 ft x 8 ft |
| Basement | Foyer | 8 ft | 13 ft | 8 ft x 13 ft |
| Main Level | Kitchen | 14 ft | 9 ft | 14 ft x 9 ft |
| Main Level | Living Room | 18 ft | 13 ft | 18 ft x 13 ft |
| Main Level | Bedroom 2 | 10 ft | 9 ft | 10 ft x 9 ft |
| Main Level | Primary Bedroom | 13 ft | 10 ft | 13 ft x 10 ft |
https://www.realtor.ca/real-estate/28199287/358-doherty-drive-quesnel
Interested?
Contact us for more information






















