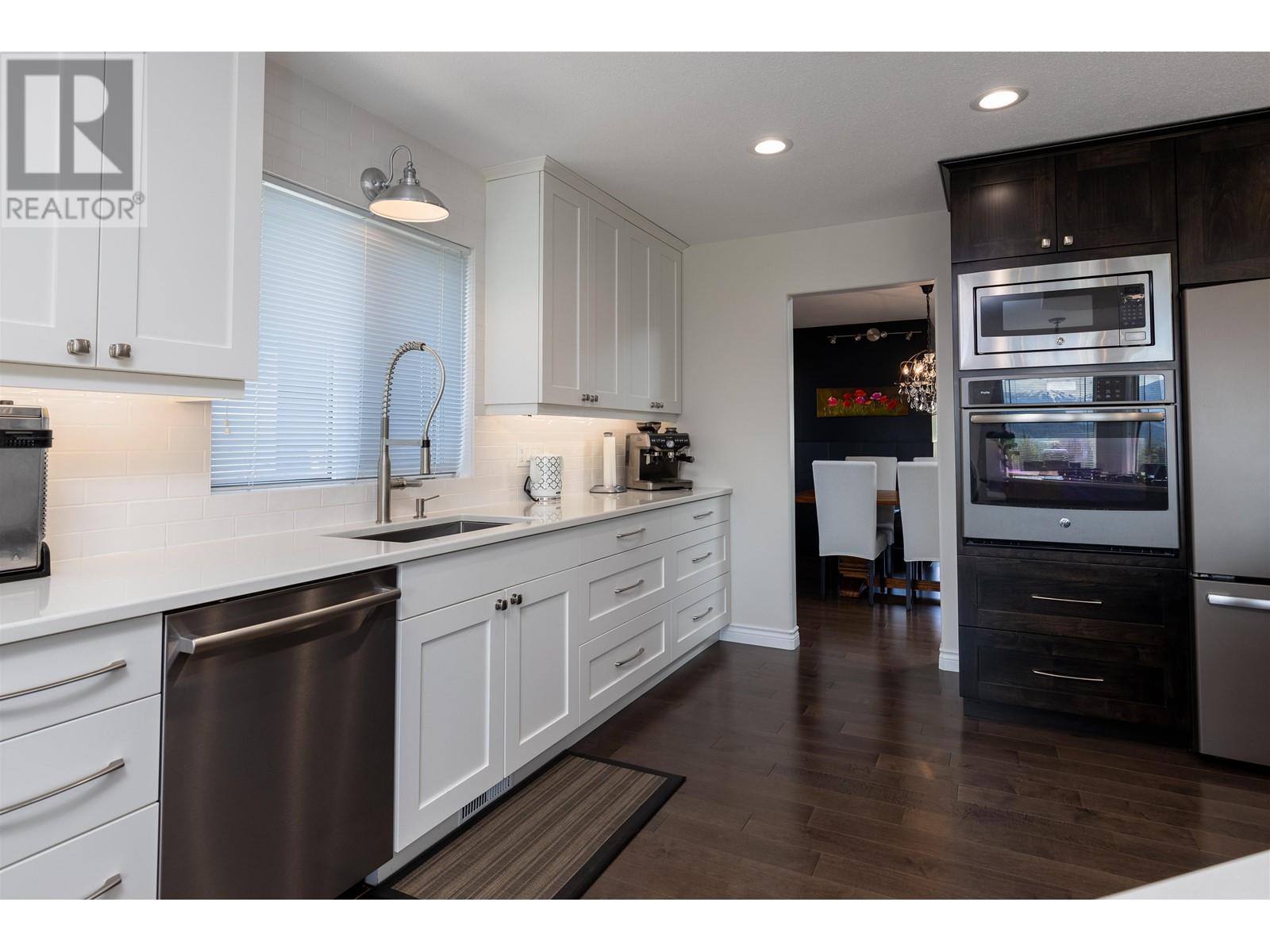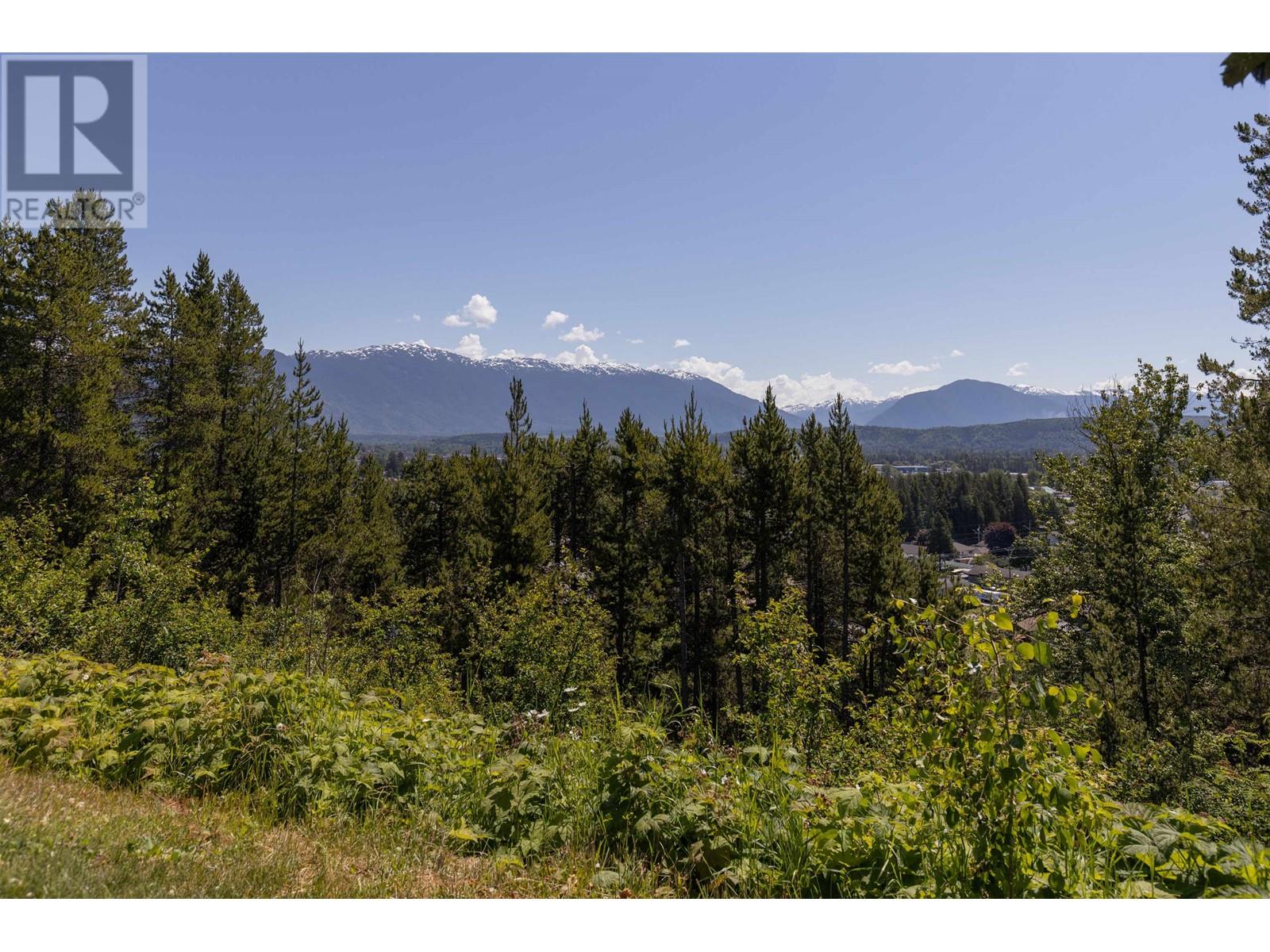3514 Gordon Drive Terrace, British Columbia V8G 5P5
$994,900
* PREC - Personal Real Estate Corporation. Spectacular view home located on a no thru street on the bench close to schools. This 4 bed 3 bath executive home boasts over 4800 sq ft of living space. Beautiful main floor living features open concept living with breathtaking mountain views all along the south side of the home. Engineered maple hardwood floors are found throughout the main floor. The lg open foyer with high ceilings welcomes you as you enter into the home leading to the sunken living area & dining room separated by a 3 way gas fireplace. Updated open concept kitchen & family room features an electric fireplace, quartz counters, gas cooktop w/downdraft & stainless appliances. The spacious primary bdrm has a lg 5 pc bath w/ soaker tub & sep shower. Outside the 459 sq ft deck has 2 N/G BBQ outlets & is wired for a hot tub. (id:5136)
Property Details
| MLS® Number | R2944656 |
| Property Type | Single Family |
Building
| BathroomTotal | 3 |
| BedroomsTotal | 4 |
| BasementDevelopment | Partially Finished |
| BasementType | Full (partially Finished) |
| ConstructedDate | 1995 |
| ConstructionStyleAttachment | Detached |
| ExteriorFinish | Stucco |
| FireplacePresent | Yes |
| FireplaceTotal | 2 |
| FoundationType | Concrete Perimeter |
| HeatingFuel | Electric |
| HeatingType | Heat Pump |
| RoofMaterial | Asphalt Shingle |
| RoofStyle | Conventional |
| StoriesTotal | 2 |
| SizeInterior | 4548 Sqft |
| Type | House |
| UtilityWater | Municipal Water |
Parking
| Garage | 2 |
Land
| Acreage | No |
| SizeIrregular | 0.5 |
| SizeTotal | 0.5 Ac |
| SizeTotalText | 0.5 Ac |
Rooms
| Level | Type | Length | Width | Dimensions |
|---|---|---|---|---|
| Basement | Family Room | 13 ft ,1 in | 27 ft ,3 in | 13 ft ,1 in x 27 ft ,3 in |
| Basement | Flex Space | 15 ft ,9 in | 15 ft ,2 in | 15 ft ,9 in x 15 ft ,2 in |
| Basement | Bedroom 4 | 17 ft ,1 in | 13 ft ,5 in | 17 ft ,1 in x 13 ft ,5 in |
| Basement | Media | 14 ft ,5 in | 15 ft ,1 in | 14 ft ,5 in x 15 ft ,1 in |
| Basement | Workshop | 34 ft ,8 in | 10 ft ,4 in | 34 ft ,8 in x 10 ft ,4 in |
| Basement | Storage | 14 ft ,6 in | 12 ft | 14 ft ,6 in x 12 ft |
| Basement | Storage | 13 ft ,5 in | 10 ft ,1 in | 13 ft ,5 in x 10 ft ,1 in |
| Main Level | Foyer | 14 ft ,2 in | 10 ft | 14 ft ,2 in x 10 ft |
| Main Level | Living Room | 15 ft ,7 in | 12 ft ,7 in | 15 ft ,7 in x 12 ft ,7 in |
| Main Level | Kitchen | 13 ft ,1 in | 11 ft | 13 ft ,1 in x 11 ft |
| Main Level | Eating Area | 10 ft ,7 in | 7 ft ,7 in | 10 ft ,7 in x 7 ft ,7 in |
| Main Level | Primary Bedroom | 13 ft ,1 in | 15 ft | 13 ft ,1 in x 15 ft |
| Main Level | Bedroom 2 | 12 ft | 10 ft ,5 in | 12 ft x 10 ft ,5 in |
| Main Level | Bedroom 3 | 11 ft ,5 in | 11 ft ,7 in | 11 ft ,5 in x 11 ft ,7 in |
| Main Level | Laundry Room | 9 ft | 8 ft | 9 ft x 8 ft |
https://www.realtor.ca/real-estate/27653283/3514-gordon-drive-terrace
Interested?
Contact us for more information











































