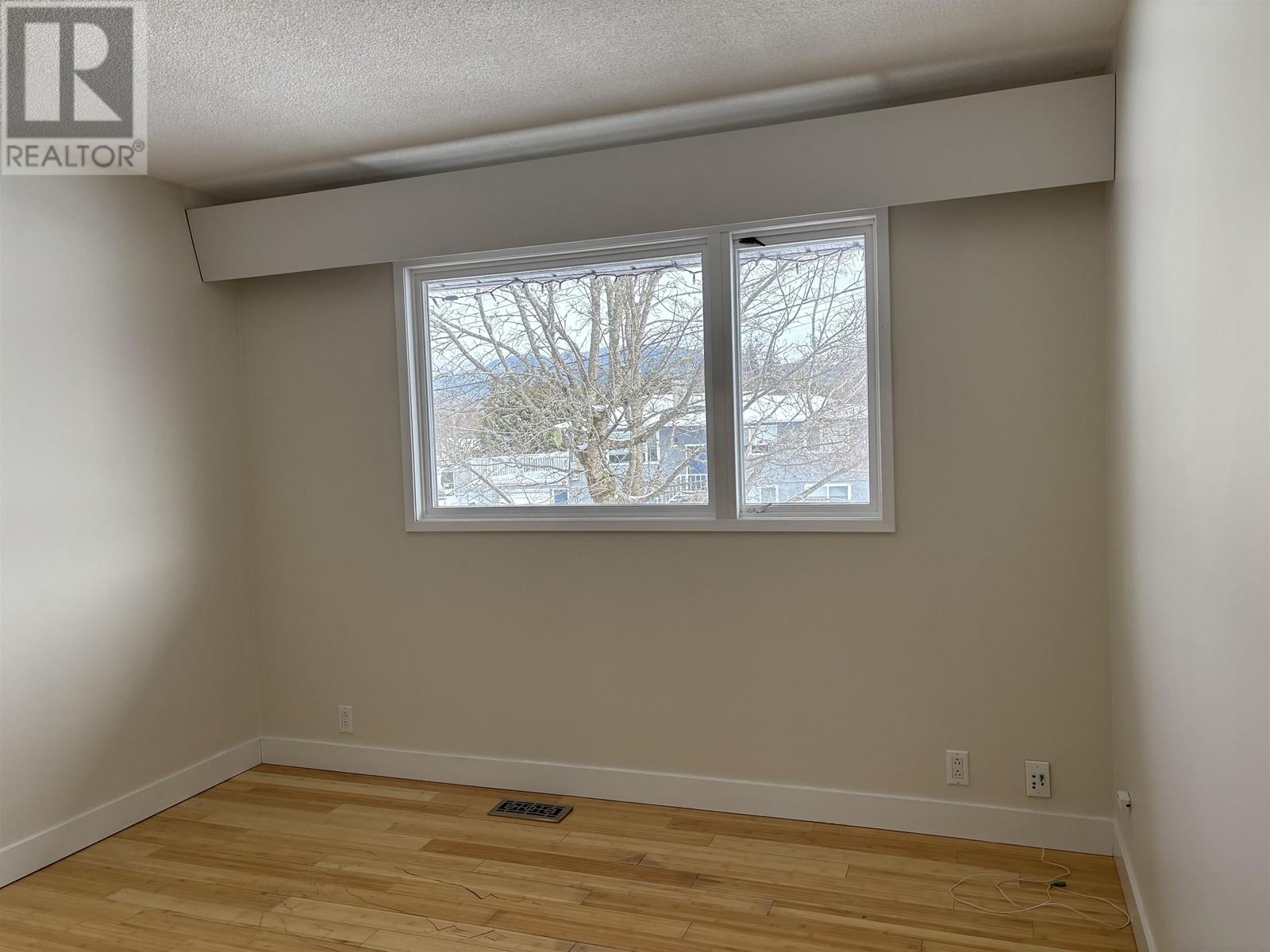4 Bedroom
2 Bathroom
2212 sqft
Split Level Entry
Fireplace
Forced Air
$384,900
Great location on this four bedroom family home. This home is tastefully decorated throughout and has many updates. The flooring in the living room, hallway and ell three upstairs bedrooms is bamboo, and the kitchen and dining room have ceramic tile. The kitchen has been updated and has modern Ikea cabinets and stainless-steel appliances. Downstairs is just in the midst of a major renovation consisting of all new flooring and a three-piece washroom, as well as new drywall, baseboards, trims and doors. The lower level also has a separate entry to allow for an in-law suite or income helper. The backyard is home to a fabulous deck (2024) and privacy hedge at the rear. Close to Middle/Secondary School and parks as well as the local golf course. (id:5136)
Property Details
|
MLS® Number
|
R2969162 |
|
Property Type
|
Single Family |
|
ViewType
|
Mountain View |
Building
|
BathroomTotal
|
2 |
|
BedroomsTotal
|
4 |
|
Appliances
|
Washer, Dryer, Refrigerator, Stove, Dishwasher |
|
ArchitecturalStyle
|
Split Level Entry |
|
BasementType
|
Full |
|
ConstructedDate
|
1965 |
|
ConstructionStyleAttachment
|
Detached |
|
ExteriorFinish
|
Stucco |
|
FireplacePresent
|
Yes |
|
FireplaceTotal
|
2 |
|
FoundationType
|
Concrete Perimeter |
|
HeatingFuel
|
Natural Gas |
|
HeatingType
|
Forced Air |
|
RoofMaterial
|
Asphalt Shingle |
|
RoofStyle
|
Conventional |
|
StoriesTotal
|
2 |
|
SizeInterior
|
2212 Sqft |
|
Type
|
House |
|
UtilityWater
|
Municipal Water |
Parking
Land
|
Acreage
|
No |
|
SizeIrregular
|
6747 |
|
SizeTotal
|
6747 Sqft |
|
SizeTotalText
|
6747 Sqft |
Rooms
| Level |
Type |
Length |
Width |
Dimensions |
|
Lower Level |
Family Room |
16 ft |
13 ft |
16 ft x 13 ft |
|
Lower Level |
Hobby Room |
12 ft ,6 in |
12 ft |
12 ft ,6 in x 12 ft |
|
Lower Level |
Bedroom 4 |
10 ft ,9 in |
9 ft ,6 in |
10 ft ,9 in x 9 ft ,6 in |
|
Lower Level |
Office |
10 ft ,1 in |
7 ft ,7 in |
10 ft ,1 in x 7 ft ,7 in |
|
Main Level |
Living Room |
15 ft ,9 in |
16 ft |
15 ft ,9 in x 16 ft |
|
Main Level |
Kitchen |
11 ft ,8 in |
10 ft ,6 in |
11 ft ,8 in x 10 ft ,6 in |
|
Main Level |
Dining Room |
11 ft ,8 in |
7 ft ,6 in |
11 ft ,8 in x 7 ft ,6 in |
|
Main Level |
Primary Bedroom |
12 ft |
10 ft ,1 in |
12 ft x 10 ft ,1 in |
|
Main Level |
Bedroom 2 |
10 ft |
10 ft ,1 in |
10 ft x 10 ft ,1 in |
|
Main Level |
Bedroom 3 |
10 ft |
10 ft ,1 in |
10 ft x 10 ft ,1 in |
https://www.realtor.ca/real-estate/27937090/35-white-street-kitimat















