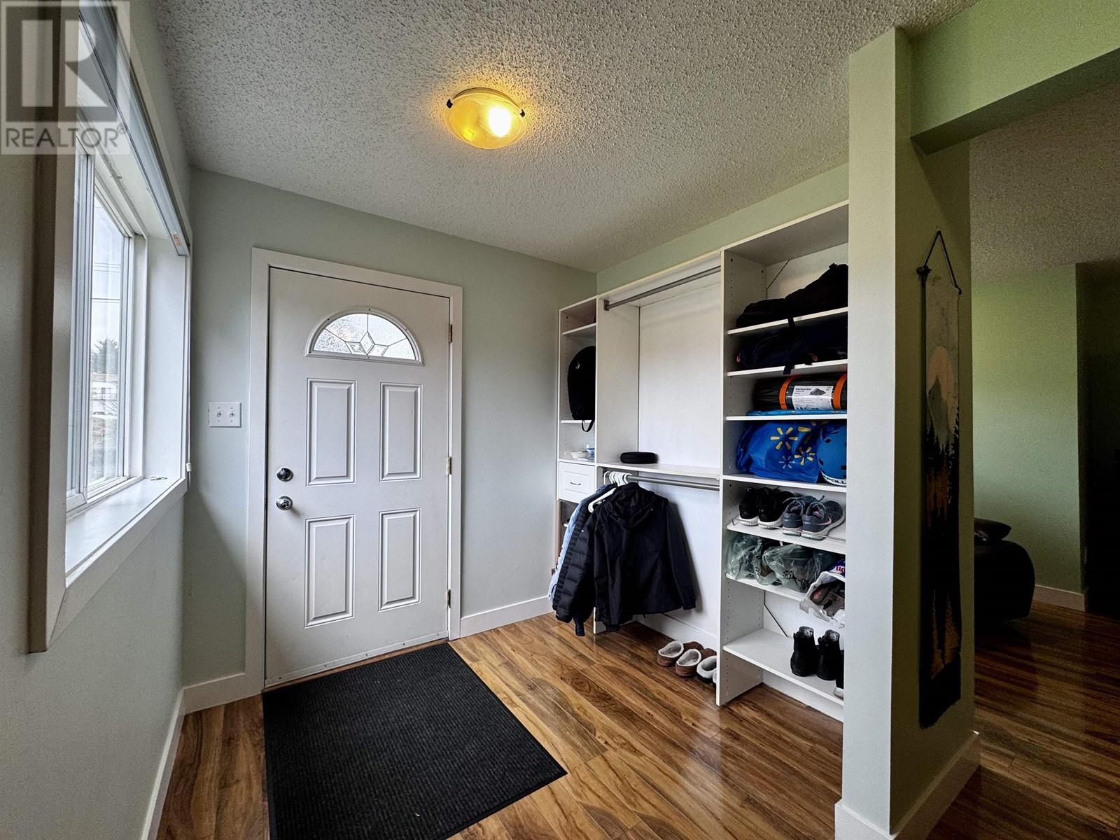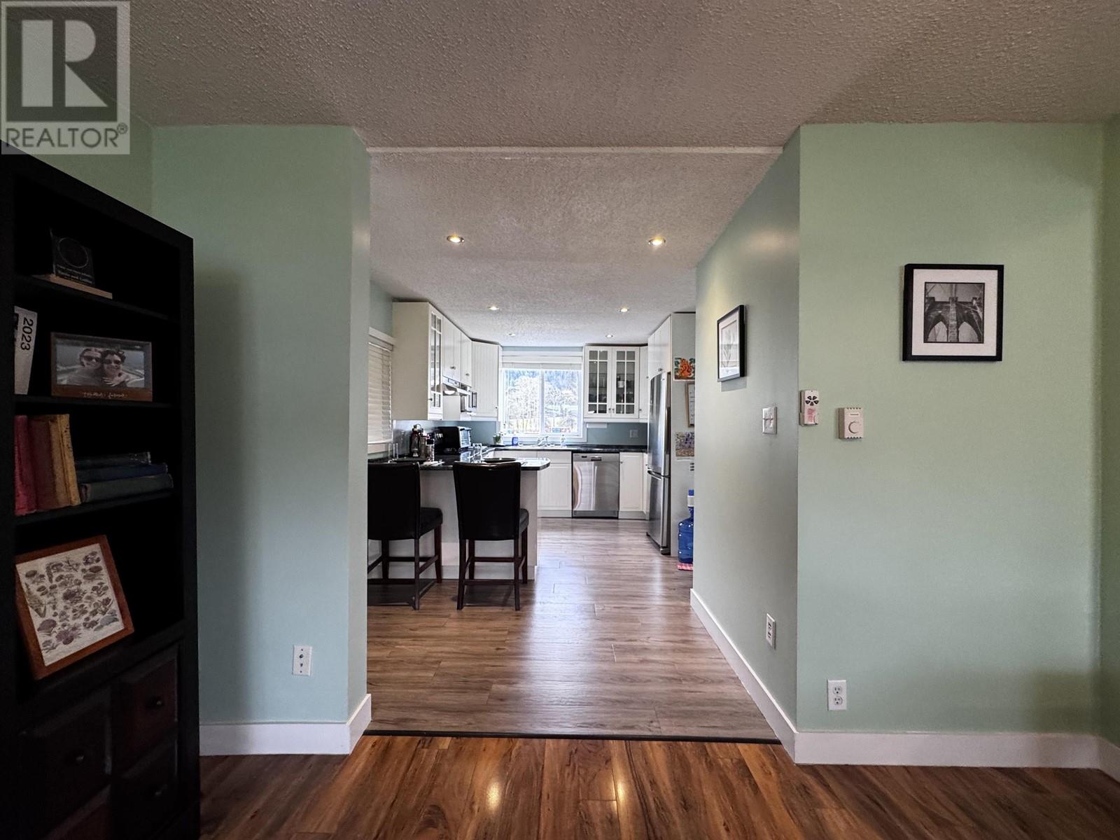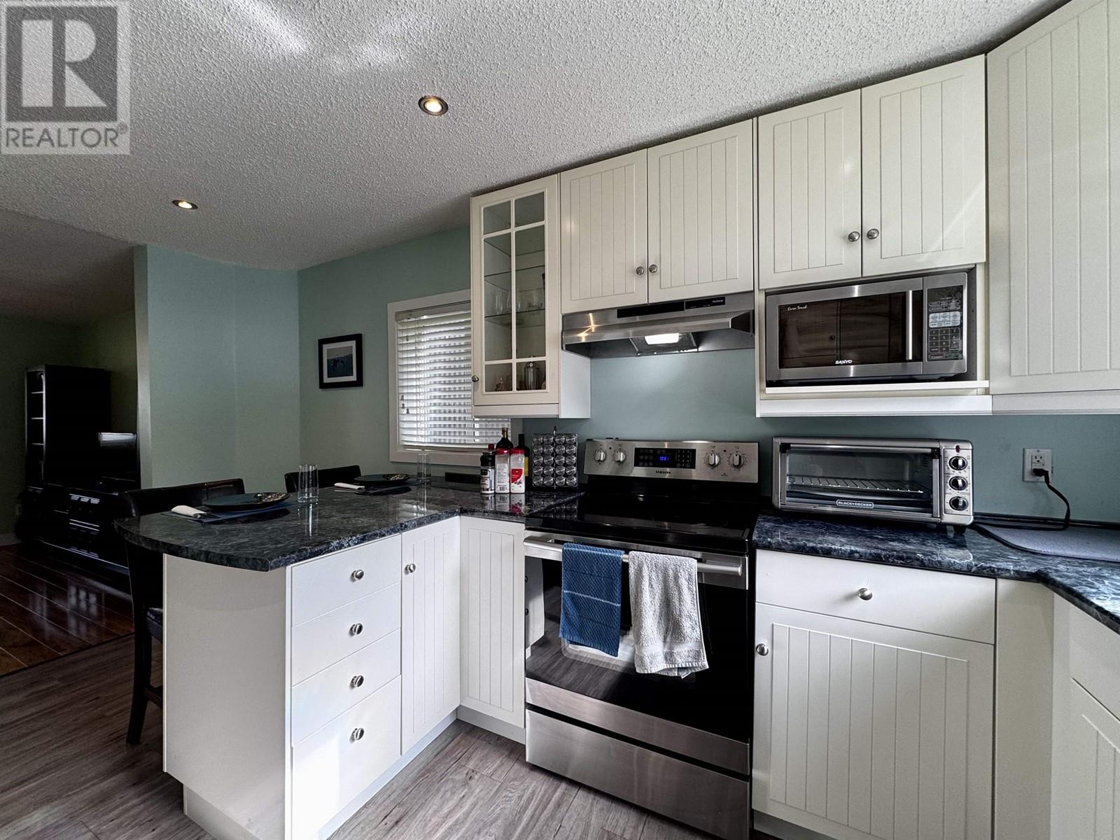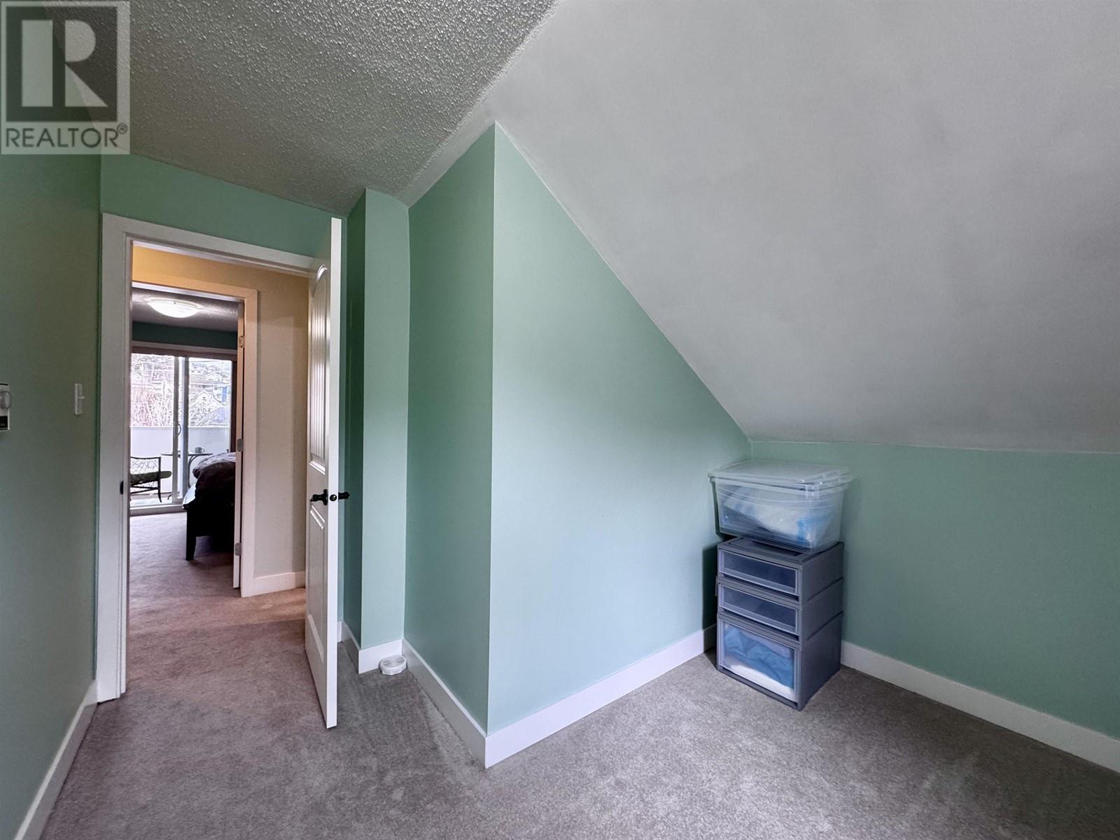3 Bedroom
2 Bathroom
1230 sqft
Baseboard Heaters
$388,000
* PREC - Personal Real Estate Corporation. This charming, fully renovated 3-bedroom, 2-bathroom house is ideally located just steps from the golf course & sits on 2,500 sq ft lot. Over the years, it has undergone extensive upgrades, including modernizations to the bathrooms, kitchen, flooring, siding, windows, electrical system & roof. As you step inside, you'll be welcomed by a spacious foyer complete with built-in closet storage. The main floor features a large living room with a cozy office nook, a newer kitchen, den with patio doors leading to the fenced backyard, a laundry area with 3-piece bathroom. Head upstairs to find three well-sized bedrooms, including a primary suite that boasts its own private balcony. You'll also find a beautifully renovated 4-piece bathroom. There is an unfinished basement offering secure storage. (id:5136)
Property Details
|
MLS® Number
|
R2992951 |
|
Property Type
|
Single Family |
Building
|
BathroomTotal
|
2 |
|
BedroomsTotal
|
3 |
|
Appliances
|
Washer, Dryer, Refrigerator, Stove, Dishwasher |
|
BasementType
|
None |
|
ConstructedDate
|
1920 |
|
ConstructionStyleAttachment
|
Detached |
|
ExteriorFinish
|
Vinyl Siding |
|
Fixture
|
Drapes/window Coverings |
|
FoundationType
|
Concrete Perimeter |
|
HeatingFuel
|
Electric |
|
HeatingType
|
Baseboard Heaters |
|
RoofMaterial
|
Asphalt Shingle |
|
RoofStyle
|
Conventional |
|
StoriesTotal
|
3 |
|
SizeInterior
|
1230 Sqft |
|
Type
|
House |
|
UtilityWater
|
Municipal Water |
Parking
Land
|
Acreage
|
No |
|
SizeIrregular
|
2500 |
|
SizeTotal
|
2500 Sqft |
|
SizeTotalText
|
2500 Sqft |
Rooms
| Level |
Type |
Length |
Width |
Dimensions |
|
Above |
Primary Bedroom |
15 ft ,5 in |
12 ft ,5 in |
15 ft ,5 in x 12 ft ,5 in |
|
Above |
Bedroom 2 |
12 ft ,9 in |
10 ft |
12 ft ,9 in x 10 ft |
|
Above |
Bedroom 3 |
12 ft |
10 ft |
12 ft x 10 ft |
|
Basement |
Storage |
22 ft |
26 ft |
22 ft x 26 ft |
|
Main Level |
Foyer |
7 ft |
6 ft |
7 ft x 6 ft |
|
Main Level |
Living Room |
16 ft |
13 ft |
16 ft x 13 ft |
|
Main Level |
Kitchen |
15 ft |
9 ft |
15 ft x 9 ft |
|
Main Level |
Den |
10 ft ,5 in |
8 ft ,6 in |
10 ft ,5 in x 8 ft ,6 in |
|
Main Level |
Laundry Room |
6 ft ,5 in |
13 ft ,5 in |
6 ft ,5 in x 13 ft ,5 in |
|
Main Level |
Dining Nook |
7 ft |
7 ft |
7 ft x 7 ft |
https://www.realtor.ca/real-estate/28200012/349-w-9th-avenue-prince-rupert






































