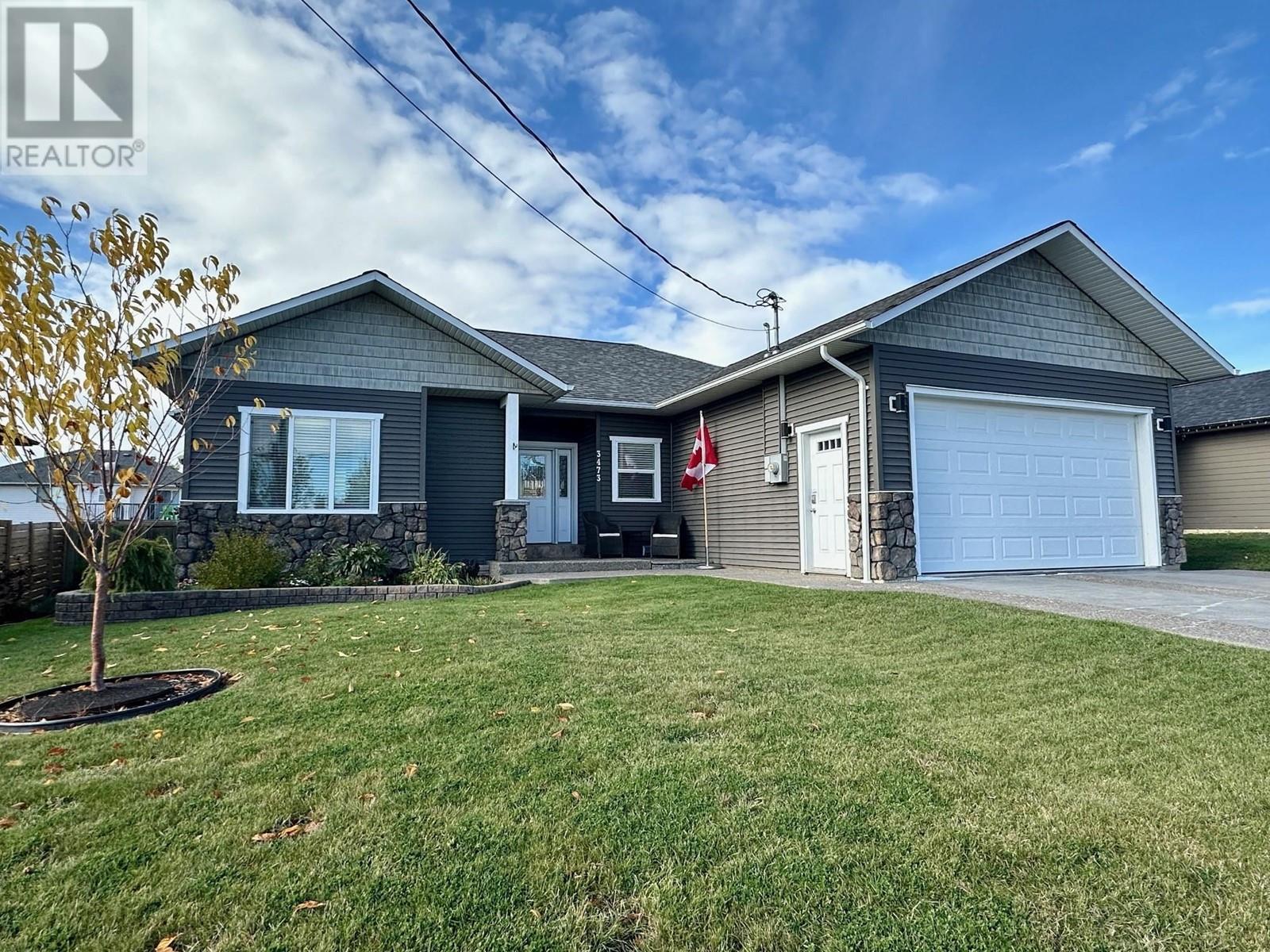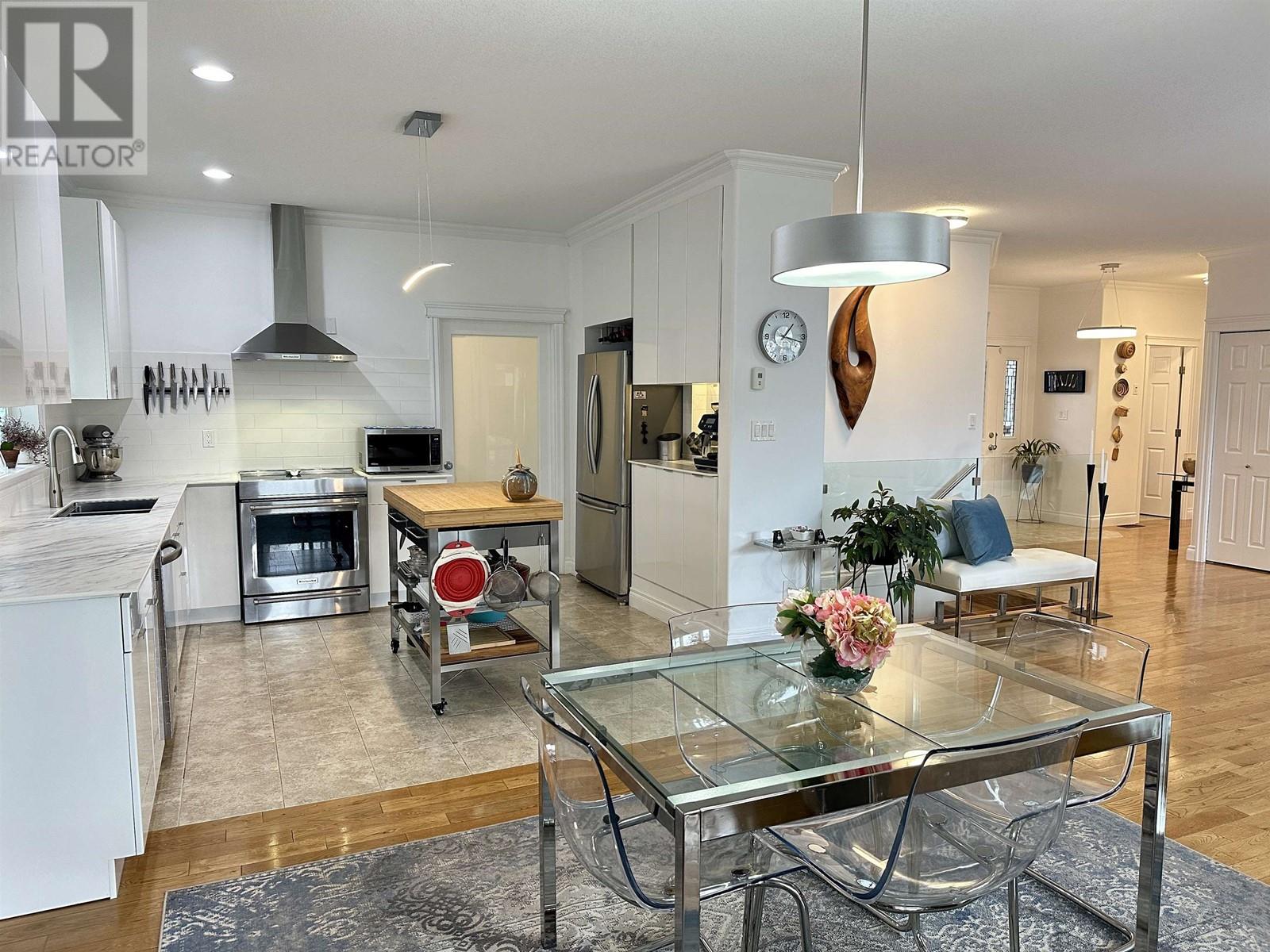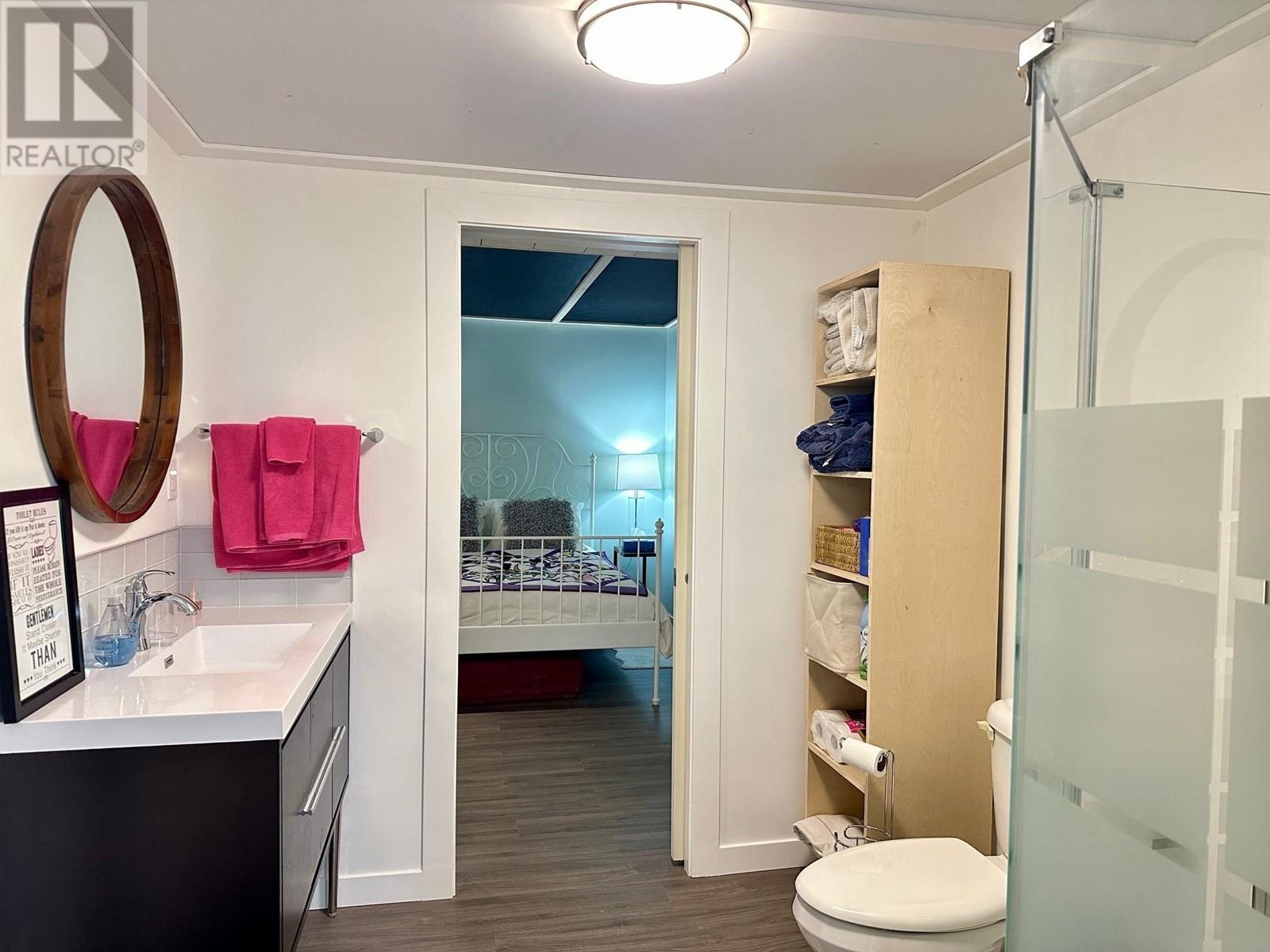5 Bedroom
3 Bathroom
3560 sqft
Radiant/infra-Red Heat
$614,900
Gorgeous modern home with an open concept design located close to the hospital, medical clinic and the golf course. This immaculate home is move-in ready and boasts fresh bright paint throughout, a renovated kitchen with new cabinets, countertops and a coffee bar, hardwood flooring, and a fully finished basement with a rec room, two more bedrooms and the third bathroom. The primary bedroom is spacious, with double closets and a beautifully renovated ensuite with a large tiled walk-in shower. The back yard is fenced, nicely landscaped and has a sprawling sundeck with both covered and open areas to enjoy. The front yard has a great curb appeal with a concrete driveway and path leading up to the front covered porch. (id:5136)
Property Details
|
MLS® Number
|
R2932202 |
|
Property Type
|
Single Family |
|
StorageType
|
Storage |
Building
|
BathroomTotal
|
3 |
|
BedroomsTotal
|
5 |
|
Appliances
|
Washer, Dryer, Refrigerator, Stove, Dishwasher |
|
BasementDevelopment
|
Finished |
|
BasementType
|
Full (finished) |
|
ConstructedDate
|
2011 |
|
ConstructionStyleAttachment
|
Detached |
|
FoundationType
|
Concrete Perimeter |
|
HeatingFuel
|
Electric |
|
HeatingType
|
Radiant/infra-red Heat |
|
RoofMaterial
|
Asphalt Shingle |
|
RoofStyle
|
Conventional |
|
StoriesTotal
|
2 |
|
SizeInterior
|
3560 Sqft |
|
Type
|
House |
|
UtilityWater
|
Municipal Water |
Parking
Land
|
Acreage
|
No |
|
SizeIrregular
|
8234 |
|
SizeTotal
|
8234 Sqft |
|
SizeTotalText
|
8234 Sqft |
Rooms
| Level |
Type |
Length |
Width |
Dimensions |
|
Basement |
Recreational, Games Room |
12 ft ,3 in |
15 ft ,8 in |
12 ft ,3 in x 15 ft ,8 in |
|
Basement |
Bedroom 4 |
10 ft ,1 in |
12 ft ,7 in |
10 ft ,1 in x 12 ft ,7 in |
|
Basement |
Bedroom 5 |
8 ft ,7 in |
15 ft ,5 in |
8 ft ,7 in x 15 ft ,5 in |
|
Basement |
Other |
14 ft ,6 in |
14 ft ,7 in |
14 ft ,6 in x 14 ft ,7 in |
|
Basement |
Other |
5 ft ,5 in |
8 ft ,7 in |
5 ft ,5 in x 8 ft ,7 in |
|
Basement |
Utility Room |
10 ft ,9 in |
27 ft ,1 in |
10 ft ,9 in x 27 ft ,1 in |
|
Main Level |
Kitchen |
12 ft ,8 in |
12 ft ,1 in |
12 ft ,8 in x 12 ft ,1 in |
|
Main Level |
Dining Room |
10 ft ,1 in |
14 ft ,1 in |
10 ft ,1 in x 14 ft ,1 in |
|
Main Level |
Living Room |
17 ft |
17 ft ,9 in |
17 ft x 17 ft ,9 in |
|
Main Level |
Primary Bedroom |
11 ft ,1 in |
15 ft ,8 in |
11 ft ,1 in x 15 ft ,8 in |
|
Main Level |
Bedroom 2 |
10 ft ,6 in |
11 ft ,5 in |
10 ft ,6 in x 11 ft ,5 in |
|
Main Level |
Bedroom 3 |
9 ft ,9 in |
11 ft ,3 in |
9 ft ,9 in x 11 ft ,3 in |
|
Main Level |
Foyer |
6 ft ,9 in |
8 ft ,7 in |
6 ft ,9 in x 8 ft ,7 in |
|
Main Level |
Laundry Room |
6 ft ,9 in |
8 ft ,7 in |
6 ft ,9 in x 8 ft ,7 in |
https://www.realtor.ca/real-estate/27500172/3473-hargreaves-avenue-vanderhoof











































