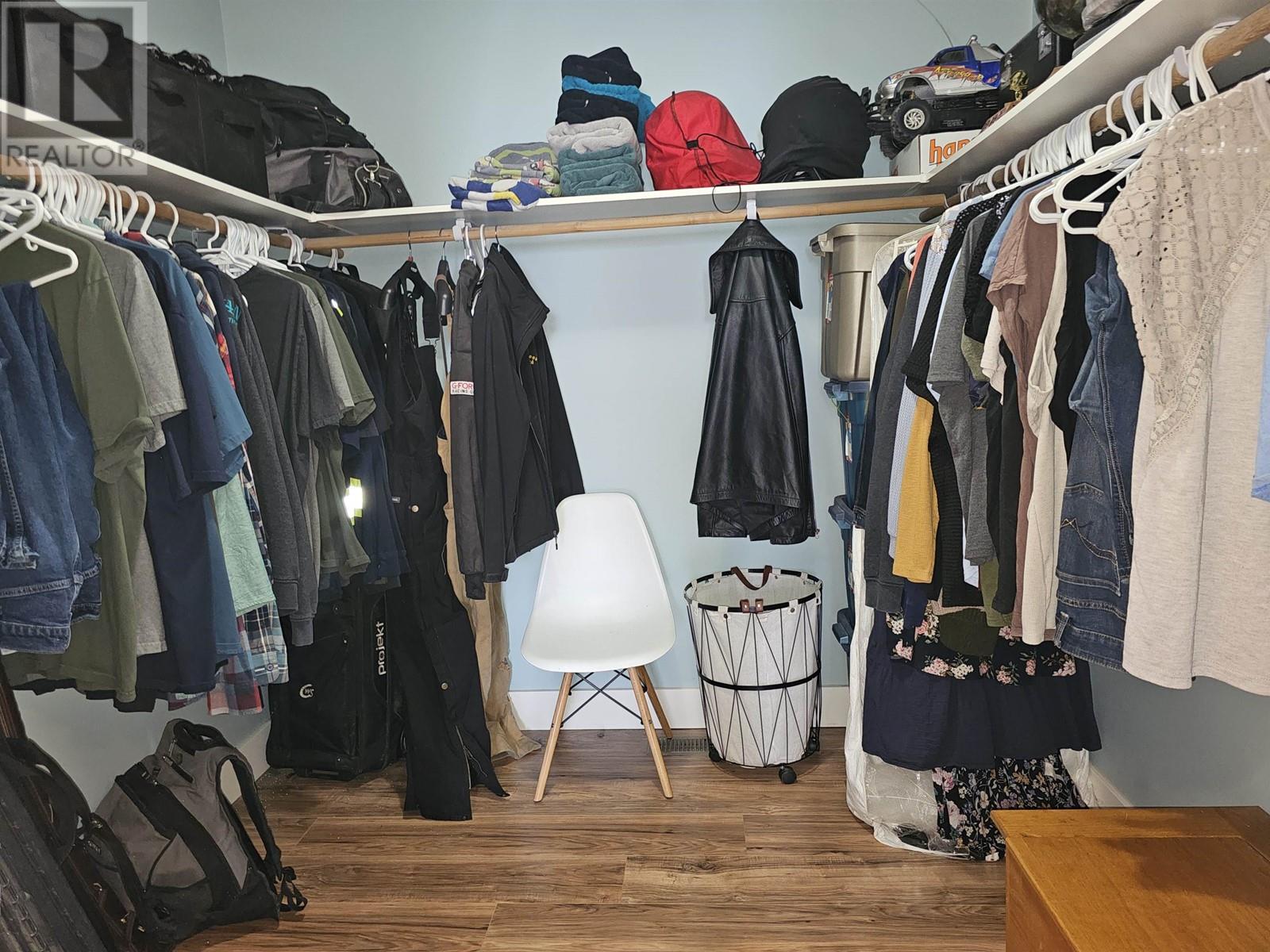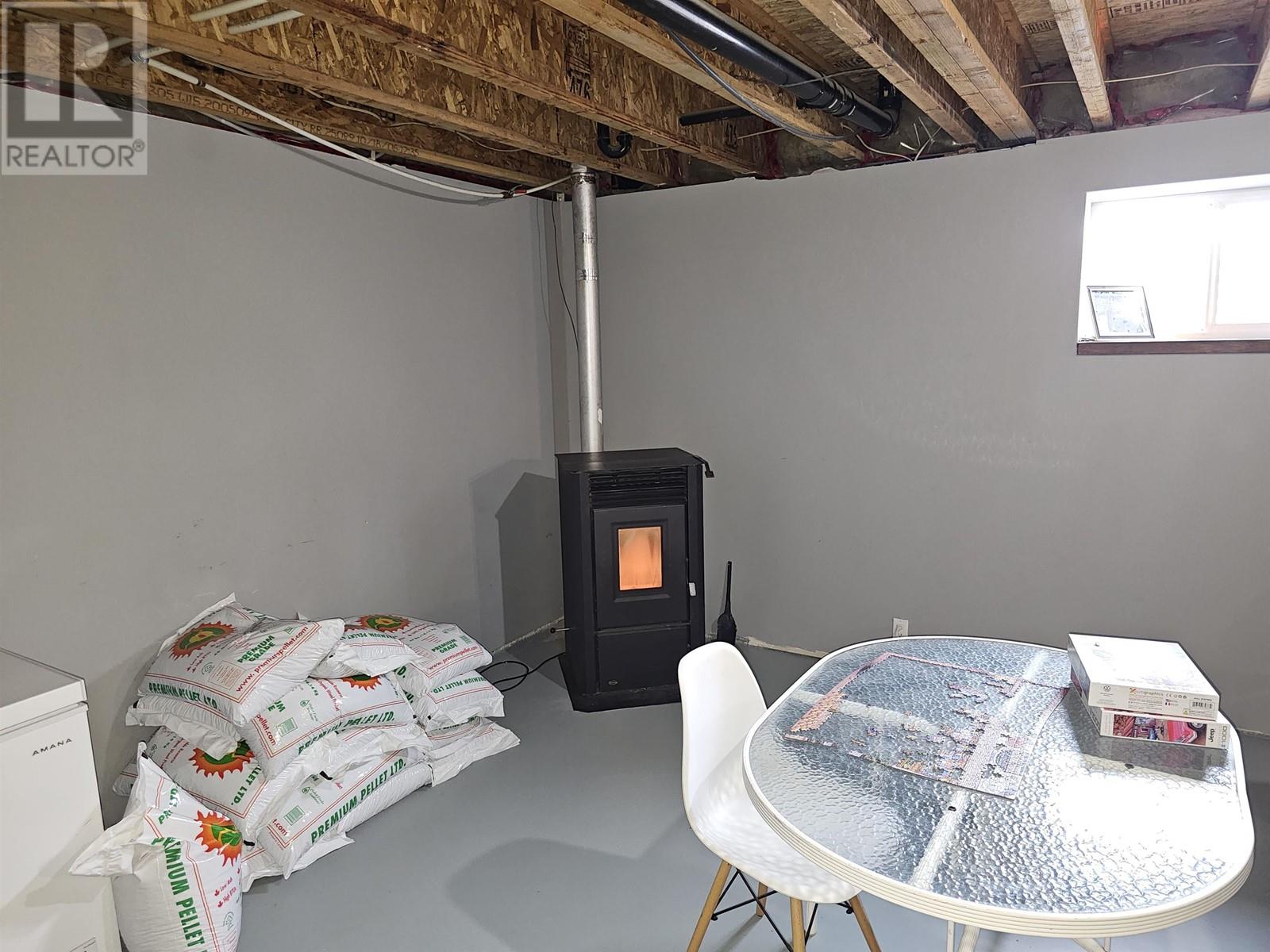5 Bedroom
3 Bathroom
2778 sqft
Fireplace
Forced Air
$464,900
This gorgeous five bedroom, three bathroom family home with an open concept floor plan is in a great neighborhood and a few minutes away from all that town has to offer. Amazing layout with lots of space, vaulted ceilings and the master suite with ensuite bathroom and walk in closet is sure to impress. Downstairs there are two additional bedrooms, a full bath and large open family room area. Some updates include new throughout flooring on the main level, pellet stove downstairs, hot water tank and appliances. To enjoy the outdoors there is a walk out large sundeck off the kitchen to the fully fenced backyard that has raised garden beds, strawberry patch, raspberries and in addition to that there is a spacious front porch and double attached garage. This property is simply a must see! (id:5136)
Property Details
|
MLS® Number
|
R2969406 |
|
Property Type
|
Single Family |
Building
|
BathroomTotal
|
3 |
|
BedroomsTotal
|
5 |
|
Appliances
|
Washer, Dryer, Refrigerator, Stove, Dishwasher |
|
BasementDevelopment
|
Finished |
|
BasementType
|
Full (finished) |
|
ConstructedDate
|
2007 |
|
ConstructionStyleAttachment
|
Detached |
|
ExteriorFinish
|
Composite Siding |
|
FireplacePresent
|
Yes |
|
FireplaceTotal
|
1 |
|
FoundationType
|
Concrete Perimeter |
|
HeatingFuel
|
Electric, Pellet |
|
HeatingType
|
Forced Air |
|
RoofMaterial
|
Asphalt Shingle |
|
RoofStyle
|
Conventional |
|
StoriesTotal
|
2 |
|
SizeInterior
|
2778 Sqft |
|
Type
|
House |
|
UtilityWater
|
Municipal Water |
Parking
Land
|
Acreage
|
No |
|
SizeIrregular
|
0.17 |
|
SizeTotal
|
0.17 Ac |
|
SizeTotalText
|
0.17 Ac |
Rooms
| Level |
Type |
Length |
Width |
Dimensions |
|
Basement |
Bedroom 4 |
|
|
11'5.0 x 14'5.0 |
|
Basement |
Bedroom 5 |
|
|
11'5.0 x 10'5.0 |
|
Basement |
Family Room |
|
|
13'5.0 x 35'5.0 |
|
Basement |
Utility Room |
7 ft |
9 ft |
7 ft x 9 ft |
|
Basement |
Cold Room |
|
|
16'5.0 x 13'5.0 |
|
Main Level |
Living Room |
14 ft |
16 ft |
14 ft x 16 ft |
|
Main Level |
Kitchen |
15 ft |
9 ft |
15 ft x 9 ft |
|
Main Level |
Dining Room |
|
|
13'5.0 x 8'5.0 |
|
Main Level |
Primary Bedroom |
|
|
12'5.0 x 13'5.0 |
|
Main Level |
Bedroom 2 |
10 ft |
|
10 ft x Measurements not available |
|
Main Level |
Bedroom 3 |
10 ft |
|
10 ft x Measurements not available |
|
Main Level |
Laundry Room |
|
6 ft |
Measurements not available x 6 ft |
https://www.realtor.ca/real-estate/27941609/3456-hargreaves-avenue-vanderhoof




























