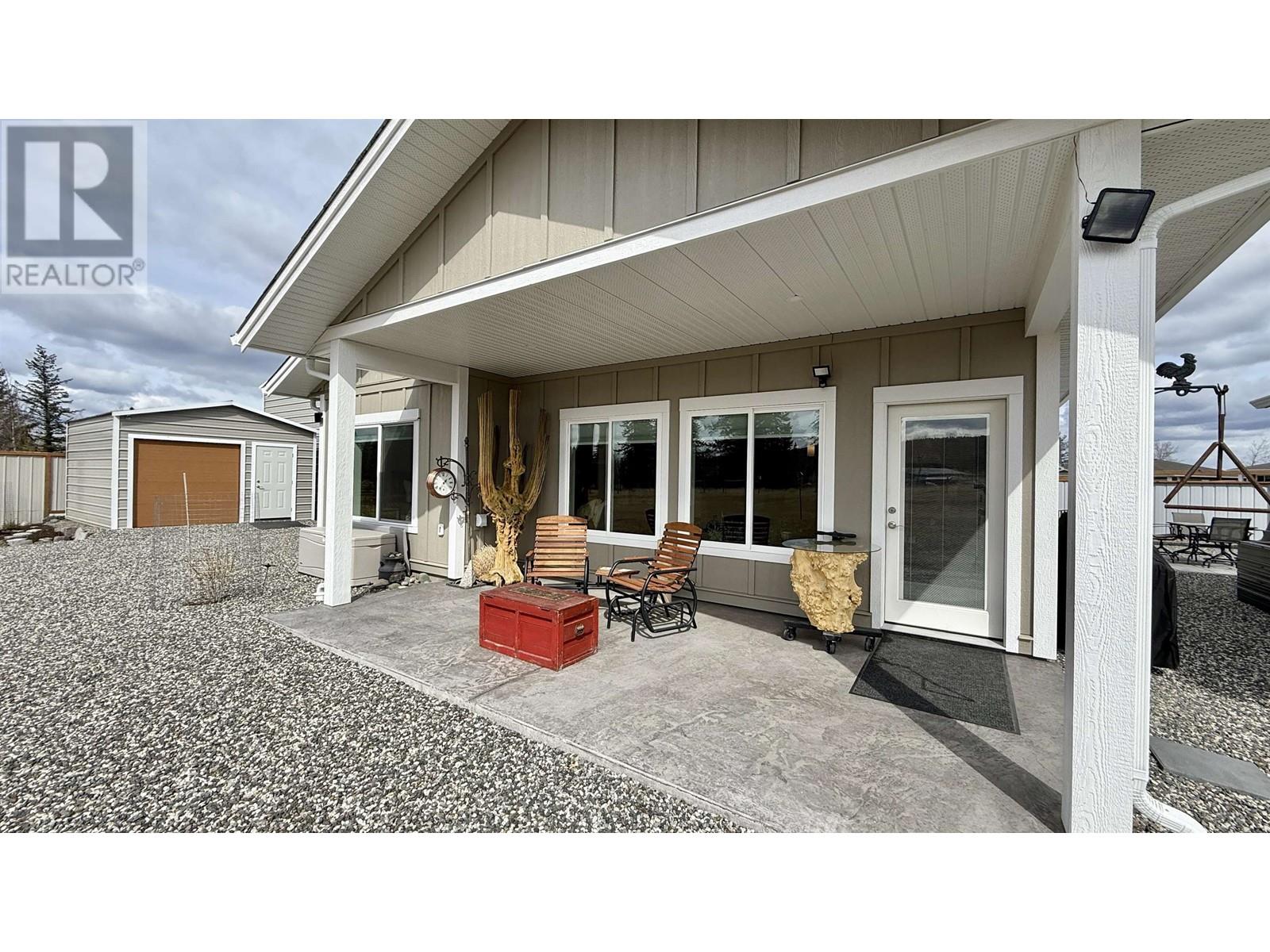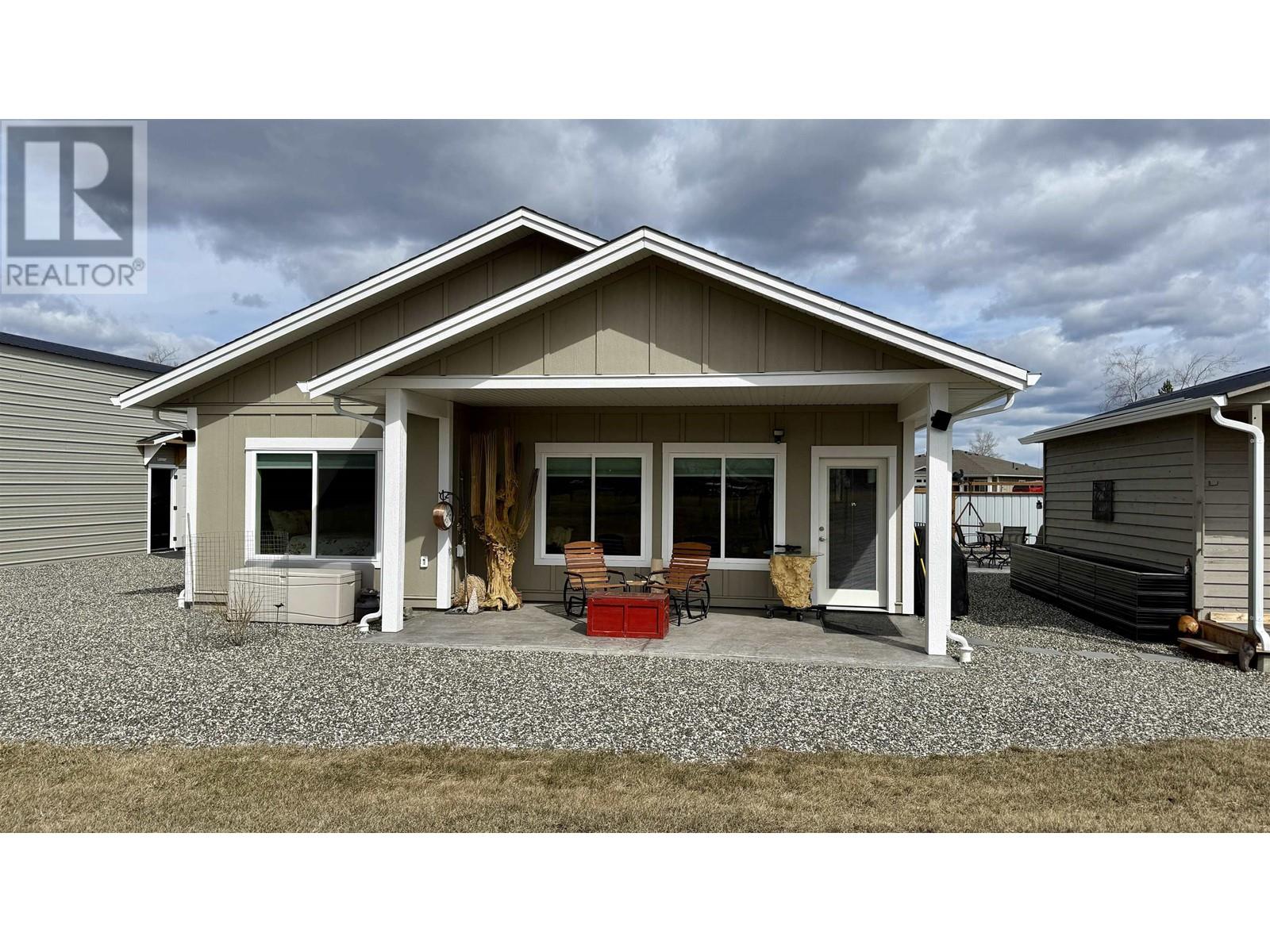3 Bedroom
2 Bathroom
1462 sqft
Ranch
Forced Air
$675,000
* PREC - Personal Real Estate Corporation. Welcome to this stunning 3-bedroom, 2-bath no-step rancher offering the perfect mix of country charm and in-town convenience. Set on a peaceful lot backing onto ranchland, this energy-efficient home offers beautiful views and a sense of privacy just minutes from all amenities. The bright, open-concept layout features wide hallways and doorways, an island kitchen with quartz countertops, and a luxurious primary ensuite with a no-step glass shower. Enjoy seamless indoor-outdoor living with a covered stamped concrete patio and multiple private outdoor areas—ideal for entertaining or relaxing. This property is packed with extras, including three powered outbuildings—one for RV storage and two more perfect for a workshop, boat storage, or hobby space. Additional highlights include air conditioning, RV sewer hookup, backup generator wiring, and quality finishes throughout. A rare find that offers comfort, function, and lifestyle in a beautiful setting—this is a must-see! (id:5136)
Property Details
|
MLS® Number
|
R2986137 |
|
Property Type
|
Single Family |
|
StorageType
|
Storage |
|
Structure
|
Workshop |
|
ViewType
|
View |
Building
|
BathroomTotal
|
2 |
|
BedroomsTotal
|
3 |
|
ArchitecturalStyle
|
Ranch |
|
BasementType
|
None |
|
ConstructedDate
|
2023 |
|
ConstructionStyleAttachment
|
Detached |
|
ExteriorFinish
|
Composite Siding |
|
FoundationType
|
Concrete Perimeter |
|
HeatingFuel
|
Natural Gas |
|
HeatingType
|
Forced Air |
|
RoofMaterial
|
Asphalt Shingle |
|
RoofStyle
|
Conventional |
|
StoriesTotal
|
1 |
|
SizeInterior
|
1462 Sqft |
|
Type
|
House |
|
UtilityWater
|
Municipal Water |
Parking
Land
|
Acreage
|
No |
|
SizeIrregular
|
0.53 |
|
SizeTotal
|
0.53 Ac |
|
SizeTotalText
|
0.53 Ac |
Rooms
| Level |
Type |
Length |
Width |
Dimensions |
|
Main Level |
Living Room |
15 ft ,4 in |
12 ft ,9 in |
15 ft ,4 in x 12 ft ,9 in |
|
Main Level |
Dining Room |
15 ft ,4 in |
7 ft ,4 in |
15 ft ,4 in x 7 ft ,4 in |
|
Main Level |
Kitchen |
13 ft ,9 in |
10 ft ,9 in |
13 ft ,9 in x 10 ft ,9 in |
|
Main Level |
Laundry Room |
6 ft ,1 in |
8 ft |
6 ft ,1 in x 8 ft |
|
Main Level |
Primary Bedroom |
13 ft |
10 ft ,1 in |
13 ft x 10 ft ,1 in |
|
Main Level |
Bedroom 2 |
11 ft ,3 in |
9 ft ,8 in |
11 ft ,3 in x 9 ft ,8 in |
|
Main Level |
Bedroom 3 |
10 ft ,1 in |
8 ft ,7 in |
10 ft ,1 in x 8 ft ,7 in |
https://www.realtor.ca/real-estate/28120329/342-sandhill-crescent-100-mile-house





































