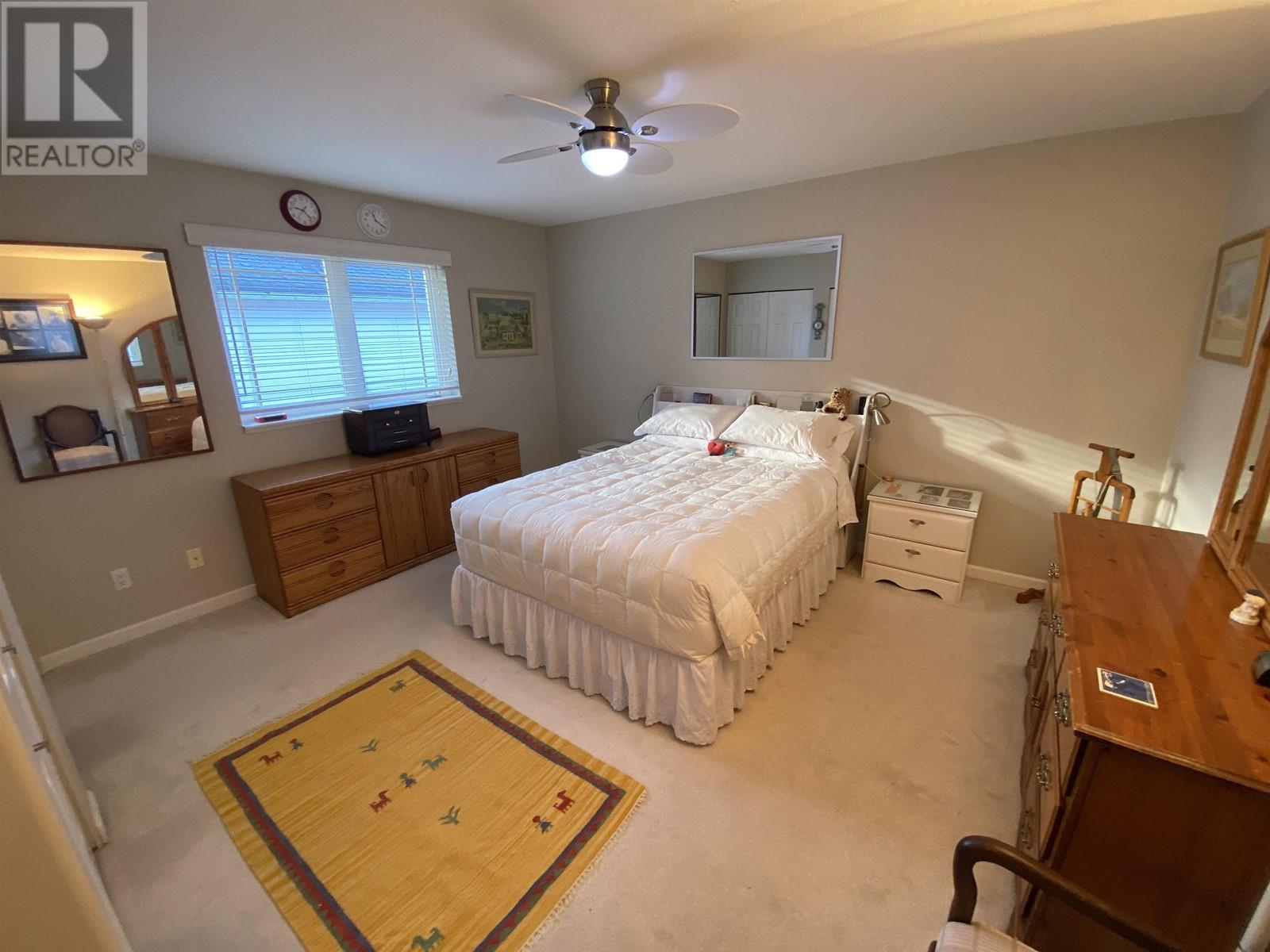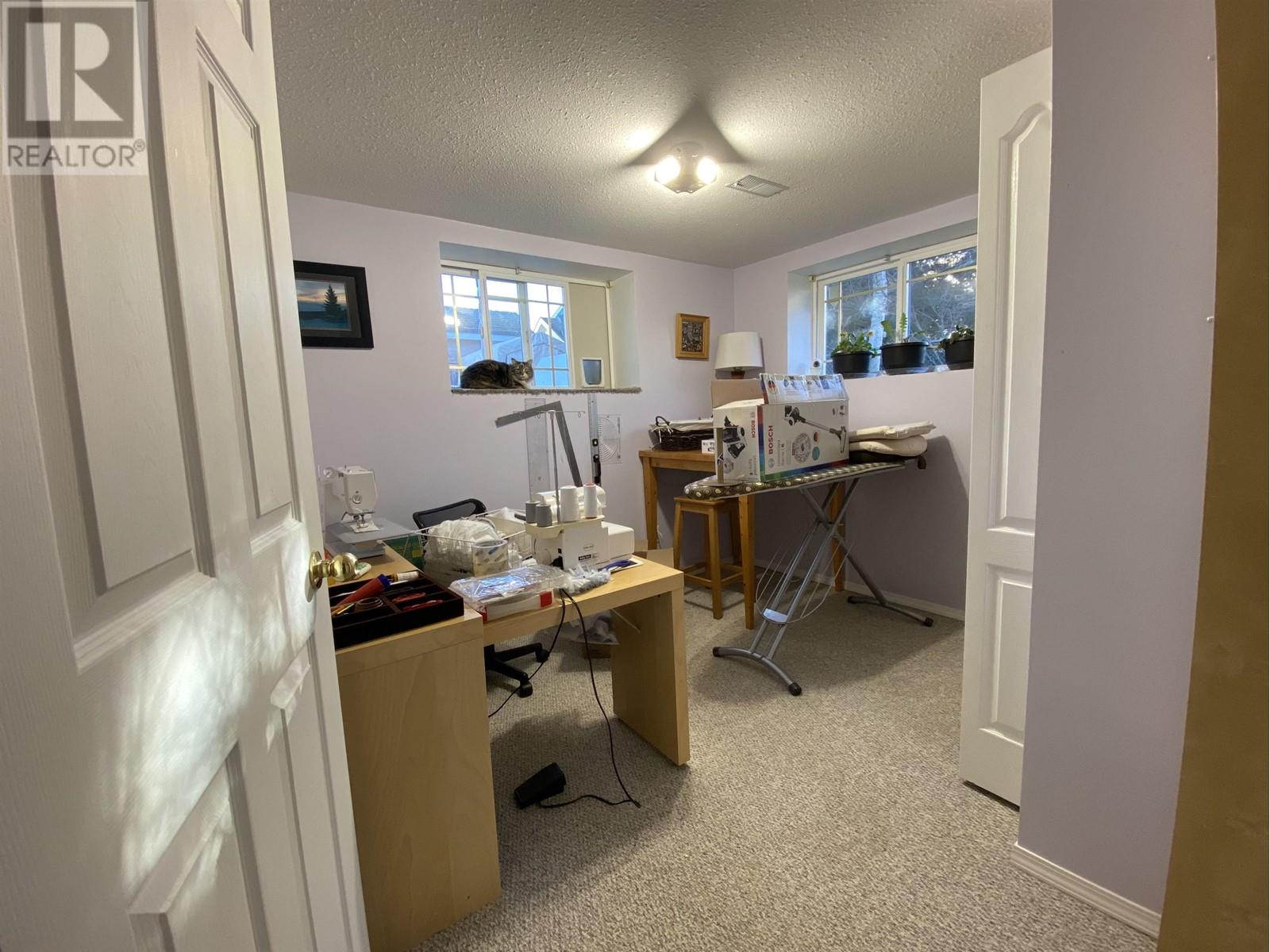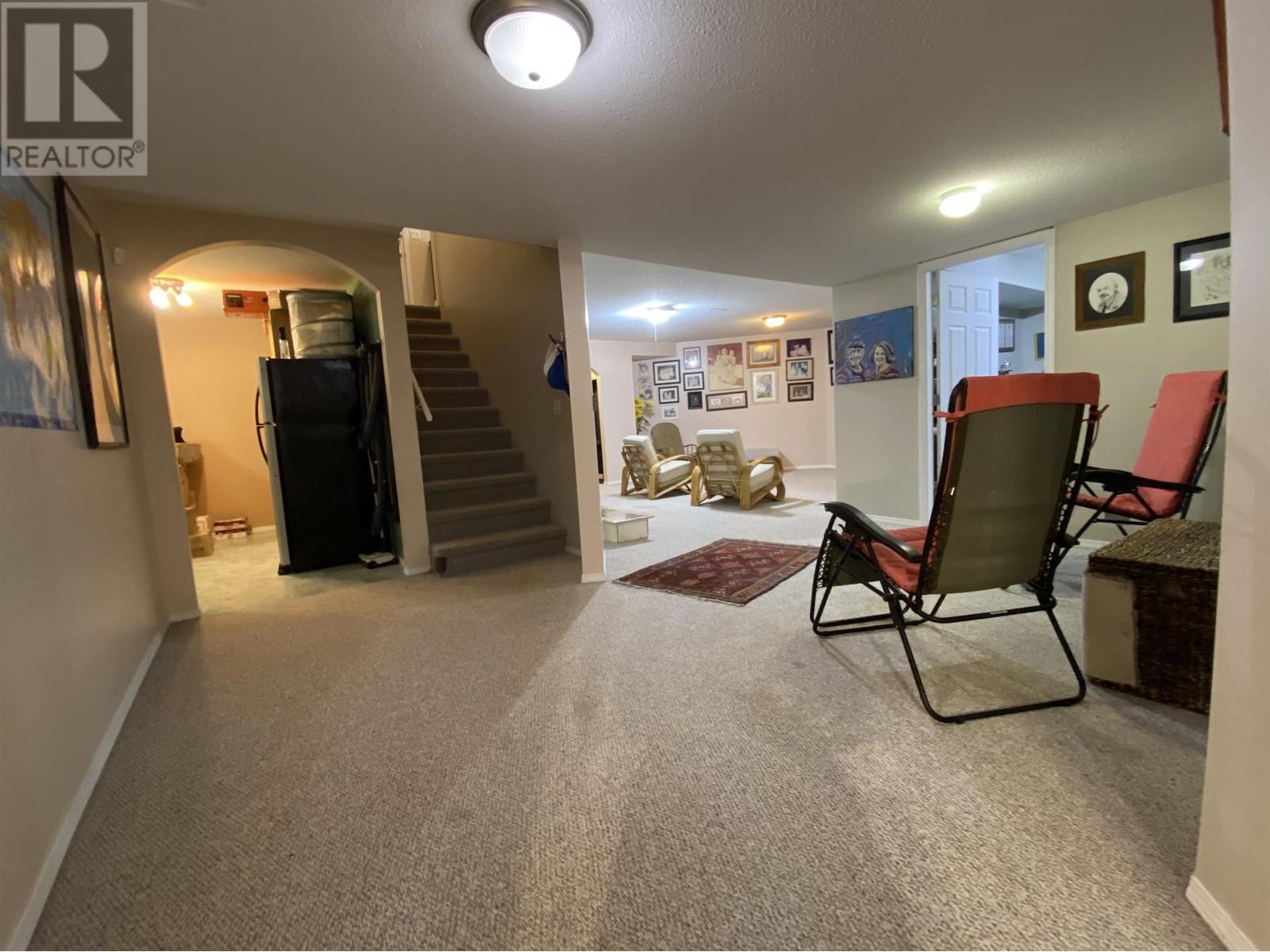5 Bedroom
3 Bathroom
2986 sqft
Fireplace
Forced Air
$659,900
* PREC - Personal Real Estate Corporation. This beautifully built and maintained family home is ideally located on a spacious lot across from L'Ecole Mountainview, and walking distance to Coast Mountain College. Built with pride and an above average finish this home is unique and offers subtle character setting it apart. The backyard is private and spacious, featuring a hot tub built for two. The layered deck is partly covered with clear acrylic, allowing for all weather BBQ'ing! Key in the rainforest. Inside find a country style kitchen with breakfast nook, and open living dining space with large windows allowing for maximum natural light! The primary features a full en-suite and double closets! Downstairs the layout really shines, with separate laundry/storage space, large open rec room, two beds, large office and 3rd full bath! (id:5136)
Property Details
|
MLS® Number
|
R2993307 |
|
Property Type
|
Single Family |
|
ViewType
|
Mountain View |
Building
|
BathroomTotal
|
3 |
|
BedroomsTotal
|
5 |
|
BasementDevelopment
|
Finished |
|
BasementType
|
Full (finished) |
|
ConstructedDate
|
1995 |
|
ConstructionStyleAttachment
|
Detached |
|
ExteriorFinish
|
Vinyl Siding |
|
FireplacePresent
|
Yes |
|
FireplaceTotal
|
1 |
|
FoundationType
|
Concrete Perimeter |
|
HeatingFuel
|
Natural Gas |
|
HeatingType
|
Forced Air |
|
RoofMaterial
|
Asphalt Shingle |
|
RoofStyle
|
Conventional |
|
StoriesTotal
|
2 |
|
SizeInterior
|
2986 Sqft |
|
Type
|
House |
|
UtilityWater
|
Municipal Water |
Parking
Land
|
Acreage
|
No |
|
SizeIrregular
|
10764 |
|
SizeTotal
|
10764 Sqft |
|
SizeTotalText
|
10764 Sqft |
Rooms
| Level |
Type |
Length |
Width |
Dimensions |
|
Basement |
Bedroom 3 |
11 ft |
11 ft |
11 ft x 11 ft |
|
Basement |
Bedroom 4 |
10 ft ,5 in |
10 ft |
10 ft ,5 in x 10 ft |
|
Basement |
Bedroom 5 |
14 ft |
12 ft |
14 ft x 12 ft |
|
Basement |
Laundry Room |
14 ft |
13 ft |
14 ft x 13 ft |
|
Main Level |
Living Room |
19 ft |
13 ft |
19 ft x 13 ft |
|
Main Level |
Kitchen |
14 ft |
12 ft |
14 ft x 12 ft |
|
Main Level |
Eating Area |
9 ft |
8 ft |
9 ft x 8 ft |
|
Main Level |
Dining Room |
12 ft ,5 in |
10 ft |
12 ft ,5 in x 10 ft |
|
Main Level |
Primary Bedroom |
14 ft |
12 ft |
14 ft x 12 ft |
|
Main Level |
Bedroom 2 |
11 ft ,5 in |
11 ft ,5 in |
11 ft ,5 in x 11 ft ,5 in |
https://www.realtor.ca/real-estate/28203110/3406-bailey-street-terrace






































